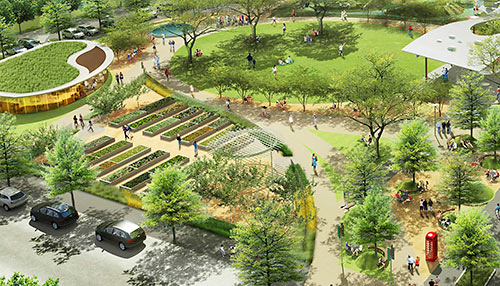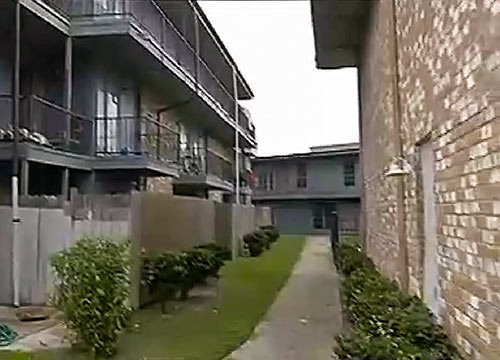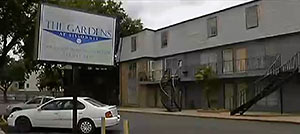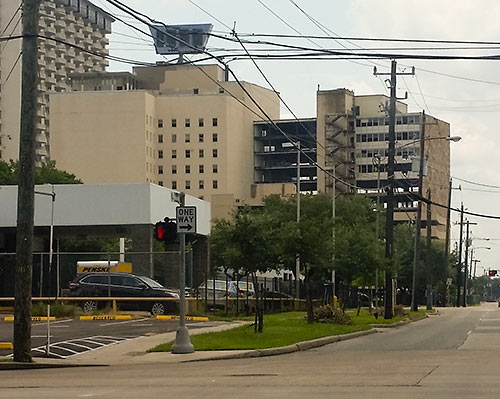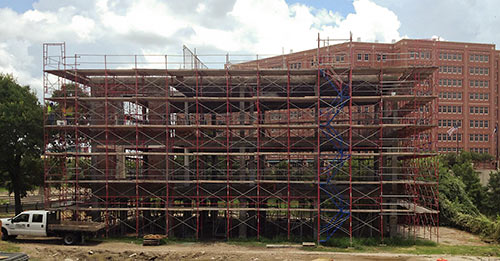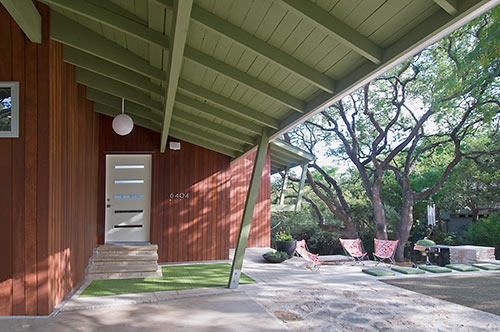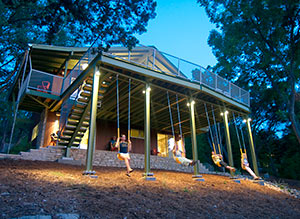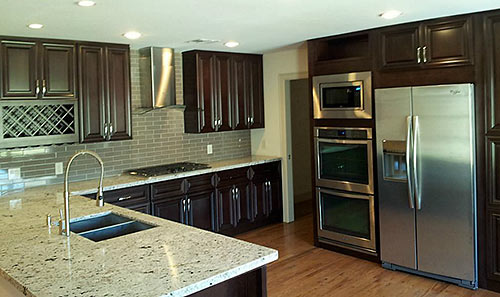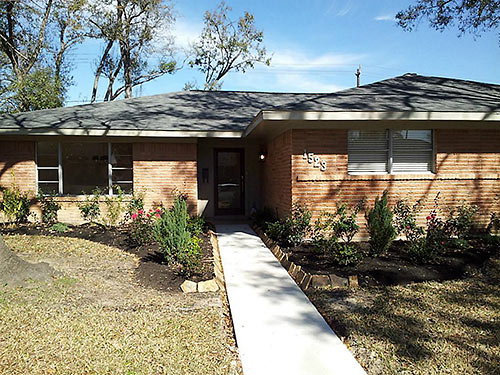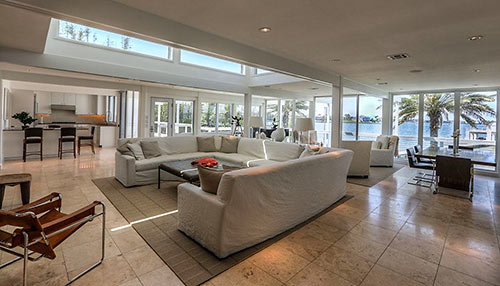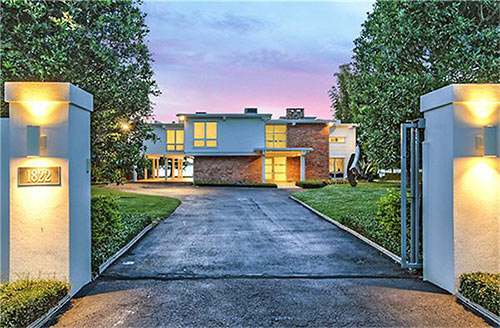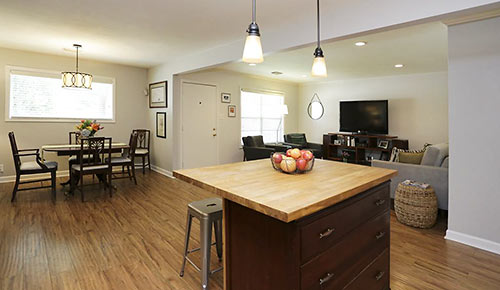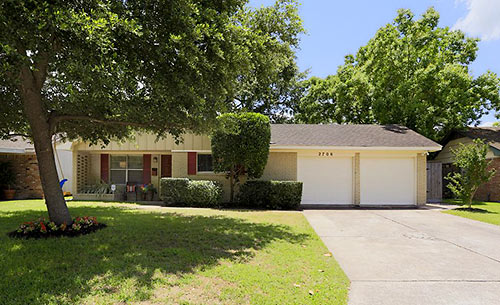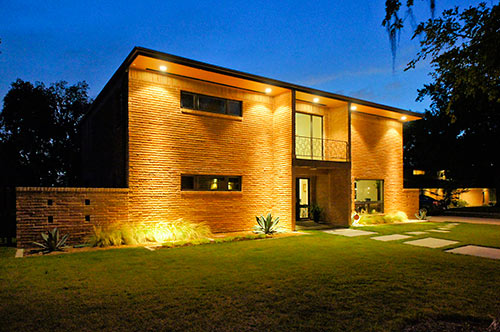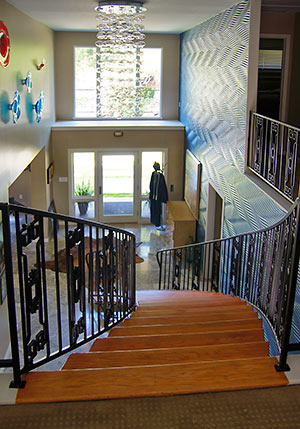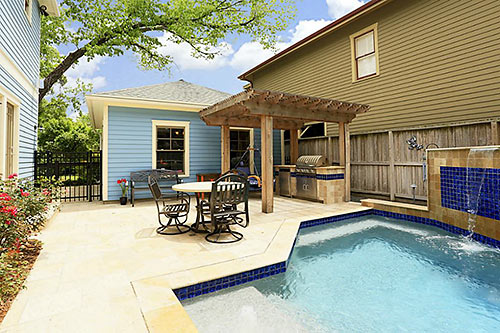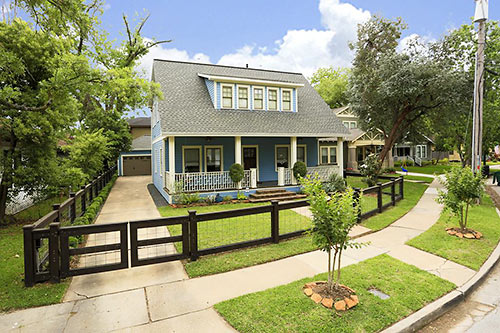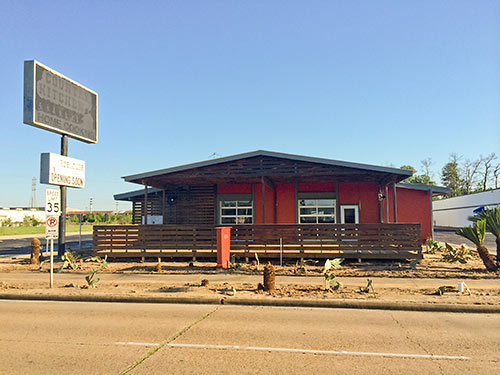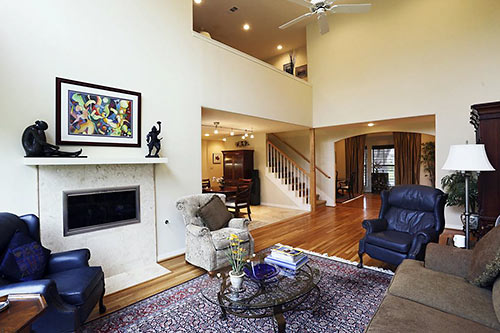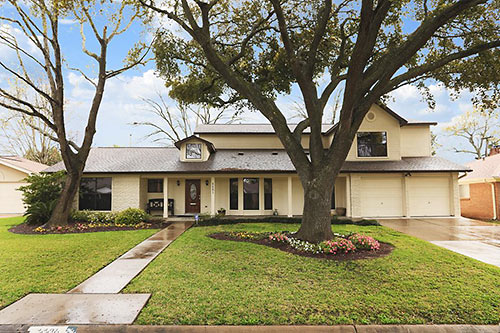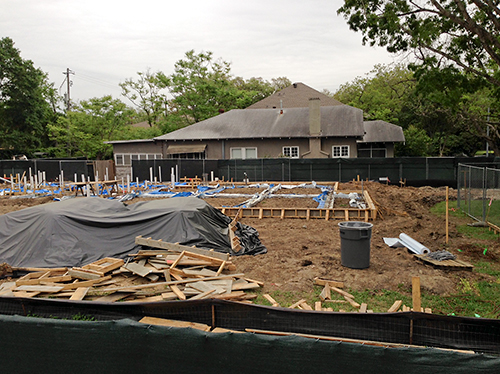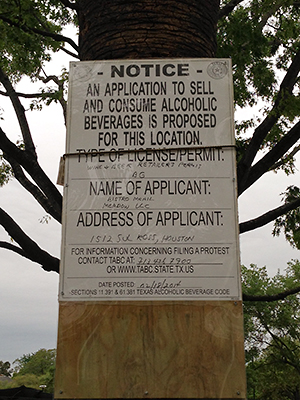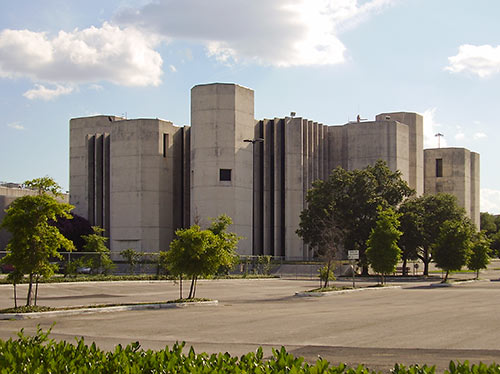
Yesterday afternoon’s news came couched in pillowy fluff: Houston’s largest news-gathering organization will be moving to an exciting new state-of-the-art facility in the Galleria area! No, the Houston Chronicle isn’t leaving the heart of the city it covers: Key reporters will remain downtown!
But here’s a rougher-edged reading of the newspaper’s apparent retreat: The Hearst Corporation is getting ready to sell off one of its most valuable Houston assets — a block and a half of prime Downtown real estate — so it’s telling Chron editorial staffers to find room for themselves somewhere in or around the austere 440,000-sq.-ft. concrete fort where the company’s distribution, circulation, local sales, and press operations have been camping out, on 21 acres in the lower right armpit formed by the intersection of Hwy. 59 and Loop 610.
The former Houston Post compound at 4747 Southwest Fwy. (above), designed by Wilson, Morris, Crain & Anderson in 1970 as a stark Brutalist follow-up to their work on the Astrodome, was part of the booty obtained by the Chronicle when it bought out its rival paper in 1995. The announcement calls the complex its “future campus,” but the extent of renovations or any new construction planned on the site is unclear.
What about that downtown foothold the paper is promising?
CONTINUE READING THIS STORY
A Newspaper Retreat
