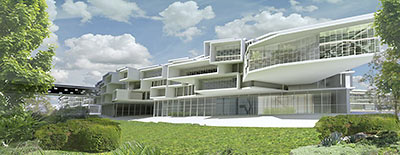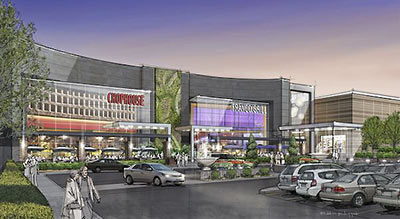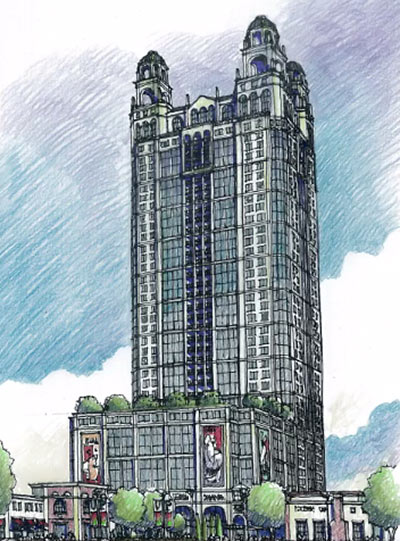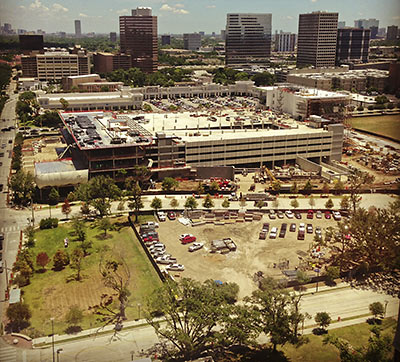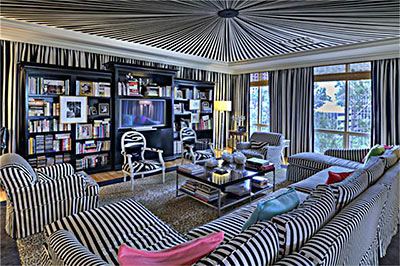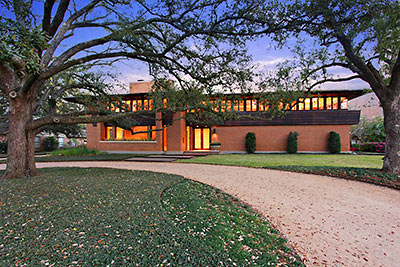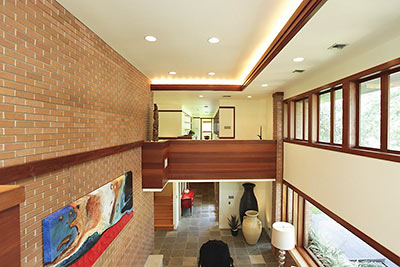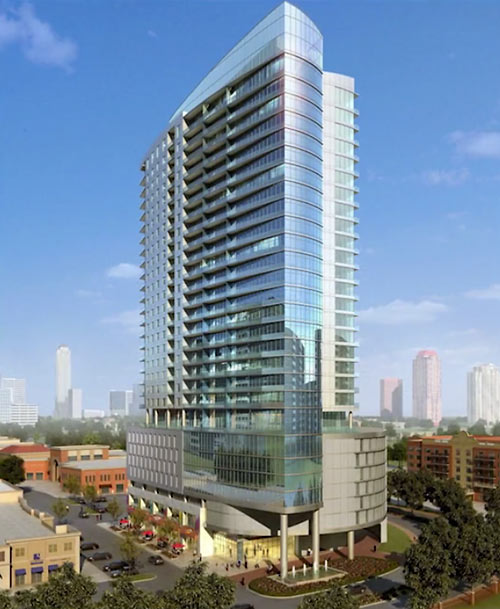
The owner of Uptown Park, Houston’s favorite Europe-in-a-parking-lot shopping center, plans to add a sleek dash of density to the collection of stucco-and-styrofoam-fronted pad buildings. AmREIT has announced that it is teaming up with an unnamed “major national developer” to replace the parking-space fronted shopping island at the northwest corner of the complex with a “contemporary” highrise residential tower. Currently, Baker Furniture, Peluche Decor, and the Bella Rinova Salon occupy the single-story structure on that spot.
But the addition of residents directly above Uptown Park shouldn’t take away from the shopping opportunities below: Renderings included in a promotional video released by the company show that the tower will have replacement retail spaces on the ground floor, and possibly on a second level as well — though the shopping pod’s existing head-in parking and adjacent spaces would be replaced by a porte-cochère and garage entrance ramp.


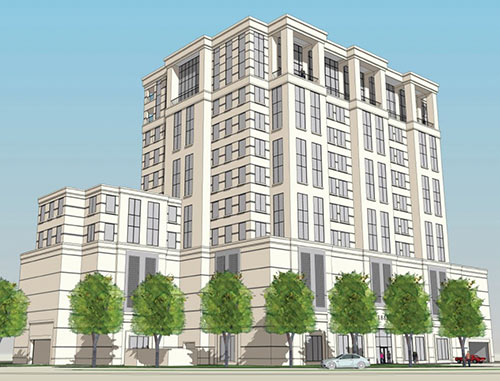

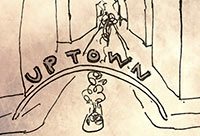 “I believe the name of the neighborhood is actually Uptown. The Galleria is a mall.” [
“I believe the name of the neighborhood is actually Uptown. The Galleria is a mall.” [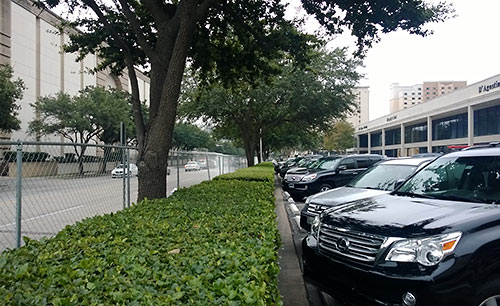
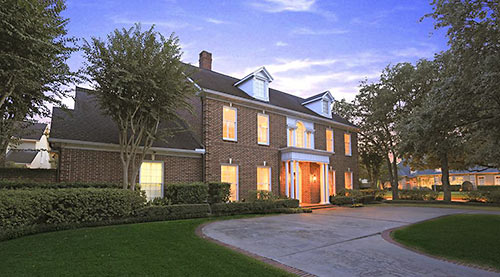
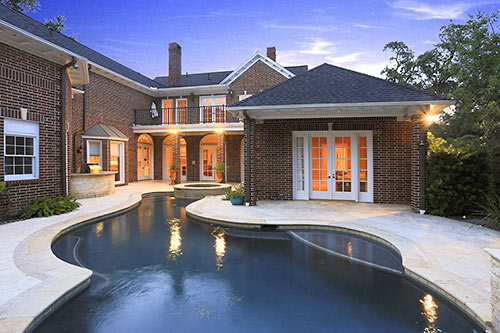
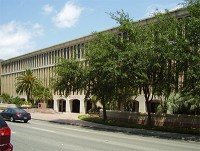 Noting the extensive changes to the office building at 5050 Westheimer across the street from the Galleria that once served as headquarters for the Stanford Financial Group but has since been taken over completely by real estate firm Keller Williams, Real Estate Bisnow’s Catie Dixon zeroes in on the big news: “
Noting the extensive changes to the office building at 5050 Westheimer across the street from the Galleria that once served as headquarters for the Stanford Financial Group but has since been taken over completely by real estate firm Keller Williams, Real Estate Bisnow’s Catie Dixon zeroes in on the big news: “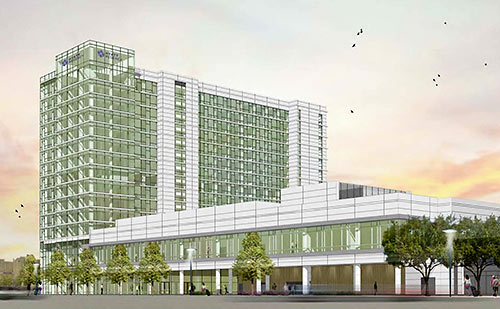
 “I love that all these projects are coming to fruition on Westheimer.
As more and more private investment comes to this area of Westheimer between Post Oak and Weslayan, will the city of Houston invest in the walkable infrastructure to make this one coherent district as it fills in?
What would we call it?
East Uptown? Lower River Oaks? Highland West?” [
“I love that all these projects are coming to fruition on Westheimer.
As more and more private investment comes to this area of Westheimer between Post Oak and Weslayan, will the city of Houston invest in the walkable infrastructure to make this one coherent district as it fills in?
What would we call it?
East Uptown? Lower River Oaks? Highland West?” [