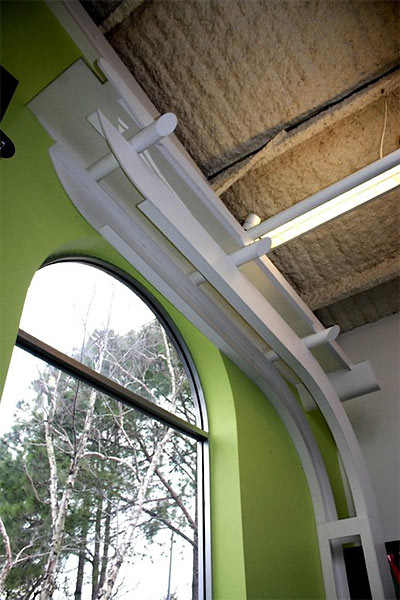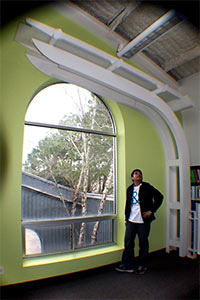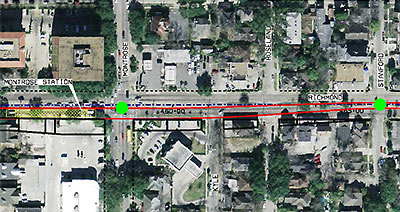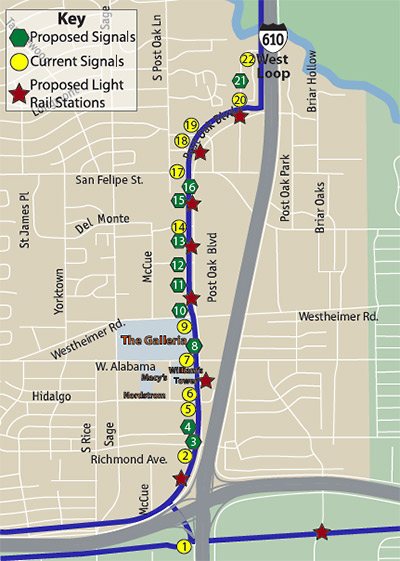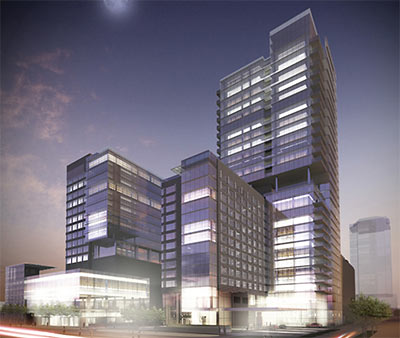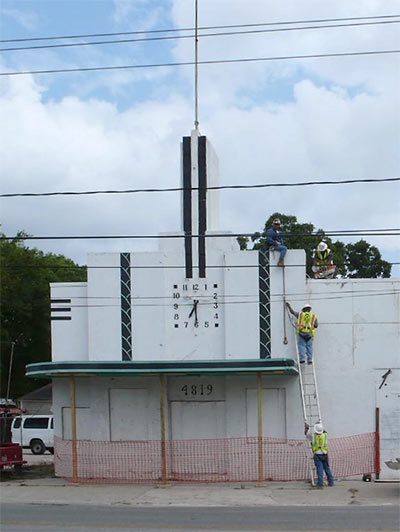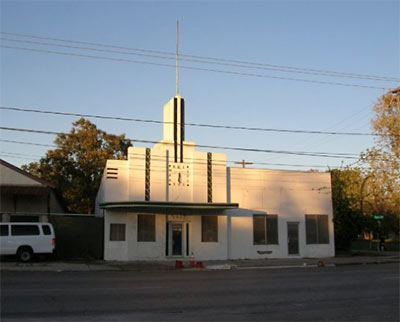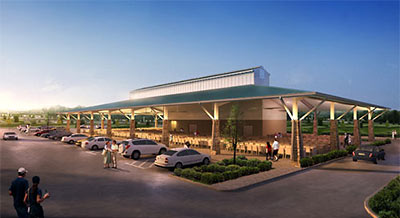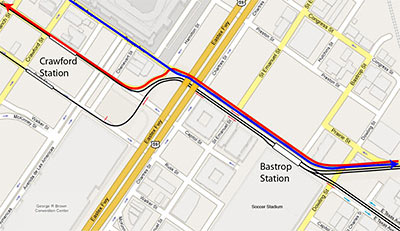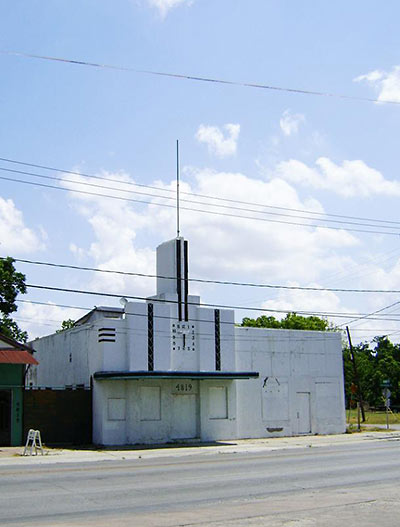
All that uproar over the impending demolition of a favorite Streamline Moderne structure in Eastwood seems to have had an effect: Houston architect Sol R. Slaughter’s 1935 Sterling Laundry & Cleaning Company building at 4819 Harrisburg will be preserved!
Sort of. Metro has committed to saving the façade.
Well . . . maybe at least the center part of it.
Okay really, just the top part, above the door. The part with the clock.
Hey, at least it’s not going to go away!
. . . ?
Uh, well . . . architectural antique fan Spencer Howard, who helped sound the alarm about Metro’s demolition plans for the building a few weeks ago, writes in with the latest:
Deconstruction will begin in two weeks, at which point the façade will be placed in storage (yet to be located) until the permanent home is designed (yet to be funded).
But the face-saving fun doesn’t stop there. After a short but brilliant week of investigations, brainstorming, and Photoshop work, Metro has produced a series of proposals for the rescued stretch of stucco that’s likely to be studied and appreciated by historic preservation experts, redevelopment advocates, and postmodern philosophers for some time to come.
Monday’s presentation at the offices of the Greater East End Management District was simply titled “4819 Harrisburg,” but that’s just Metro being modest. Maybe when this thing is resurrected for academic conferences it can be called something like “Representations of Time: Practical Opportunities in Deconstruction and Preservation.”
CONTINUE READING THIS STORY
