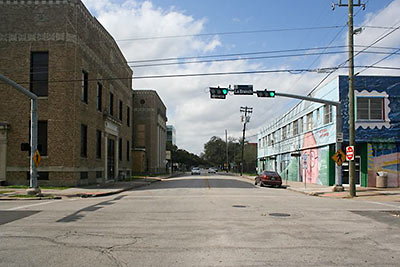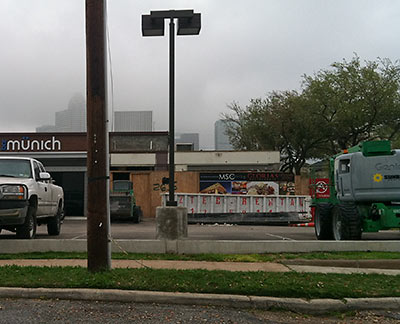
A reader sends in this pic showing the construction going on at the former Knights of Columbus building at the corner of Dennis and Louisiana streets in Midtown. Moving into the space formerly occupied by Ruby Tequila’s Mexican Kitchen, next to Bar Munich: the first Houston location of Gloria’s, a chain of Salvadorian-style Tex Mex restaurants based in Dallas. Yes, Gloria’s is the same chain that announced last year it would be purchasing the Westheimer spot long held by Ruggles Grill. But that didn’t happen; instead, Ruggles owner Bruce Molzan sold the spot to someone else and eventually shut down his restaurant entirely.
- About Us [Gloria’s Restaurants]
- The Dallas restaurant invasion heats up: MILF-loved Tex-Mex heading to Midtown [Culturemap]
- Previously on Swamplot: Ruggles Grill on Westheimer: Gloria’s Got Your Number
Photo: Swamplot inbox



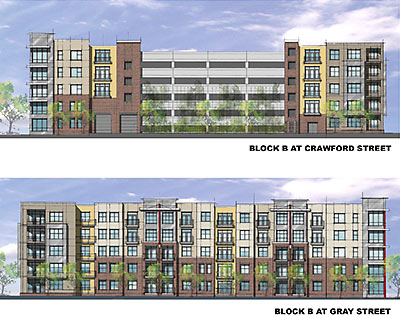
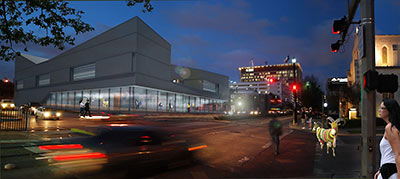
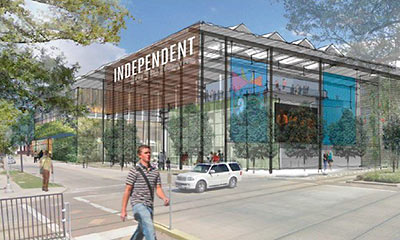
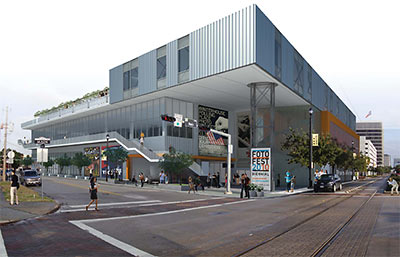
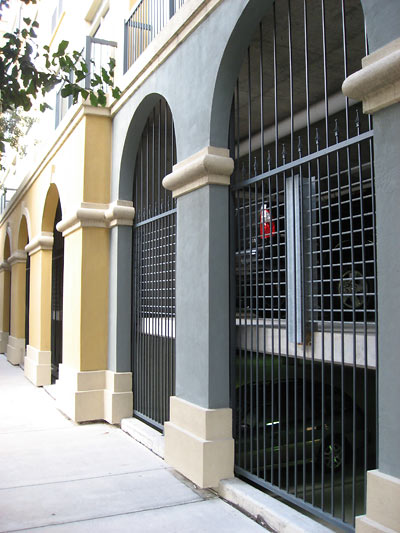
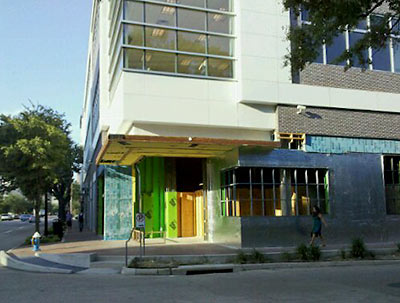
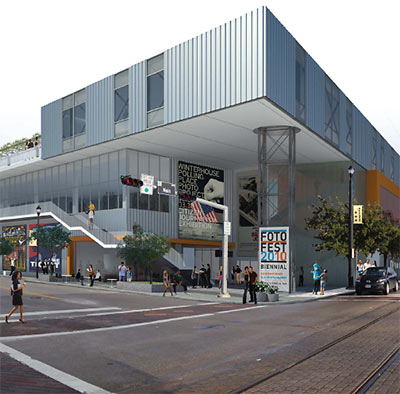

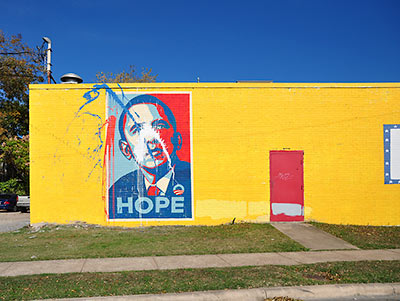

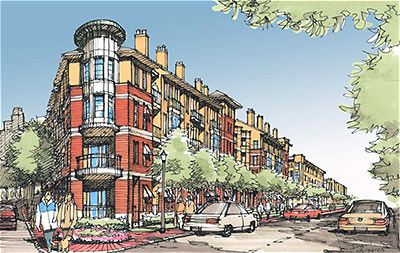
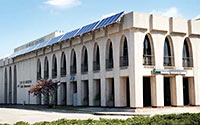 City council today approved the sale of Houston’s code enforcement building at 3300 Main St. to the Midtown Redevelopment Authority, for $5 million. The 57,899 sq.-ft. structure and parking garage on a full Midtown block, which also houses the city’s Green Building Resource Center, received several sealed private-sector bids before the February 17th due date. Last week, Mayor Parker declared that the Midtown TIRZ had submitted the high bid, but 2 council members disputed that, claiming the group hadn’t submitted a bid for the property at all. (One of them, Anne Clutterbuck, was the lone dissenter in today’s vote.) Chronicle reporter Chris Moran hasn’t been able to get a straight answer yet, but interprets a staff report to mean that the TIRZ did not submit a formal bid — the city simply determined a purchase from the government entity would be “the most advantageous.” What’s all the fuss? “The city built the sale of 3300 Main into its FY 11 budget, and it is now depending on that sale to help it bridge a $21 million projected budget shortfall for the fiscal year that ends June 30.
City council today approved the sale of Houston’s code enforcement building at 3300 Main St. to the Midtown Redevelopment Authority, for $5 million. The 57,899 sq.-ft. structure and parking garage on a full Midtown block, which also houses the city’s Green Building Resource Center, received several sealed private-sector bids before the February 17th due date. Last week, Mayor Parker declared that the Midtown TIRZ had submitted the high bid, but 2 council members disputed that, claiming the group hadn’t submitted a bid for the property at all. (One of them, Anne Clutterbuck, was the lone dissenter in today’s vote.) Chronicle reporter Chris Moran hasn’t been able to get a straight answer yet, but interprets a staff report to mean that the TIRZ did not submit a formal bid — the city simply determined a purchase from the government entity would be “the most advantageous.” What’s all the fuss? “The city built the sale of 3300 Main into its FY 11 budget, and it is now depending on that sale to help it bridge a $21 million projected budget shortfall for the fiscal year that ends June 30. 