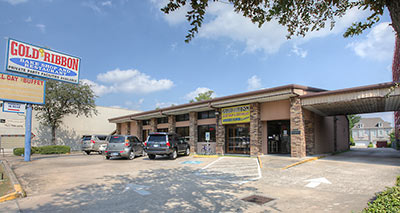
The all-day buffet line for Filipino dishes and Mongolian stir fry just west of the Med Center could be winding down. This standalone building at 2416 W. Holcombe, home to Gold Ribbon Bake Shop and Restaurant since the mid-nineties, has been listed for lease by Pipeline Realty. Located in the shadows of a recently completed storage facility, the property shares a back parking lot with an adjacent medical office. There are 48 parking spaces by day and another 40 after office hours. Interestingly, a sign on the door says the place is hiring, seeking new hires who speak English and Tagalog.
- Restaurant Property for Lease [LoopNet]
Photo: Pipeline Realty


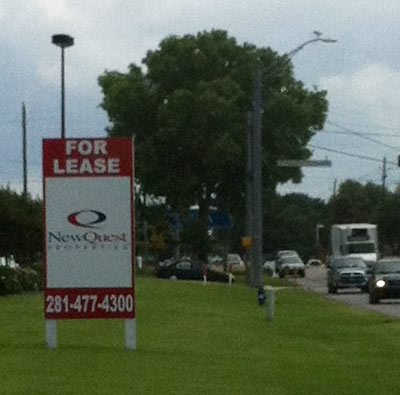

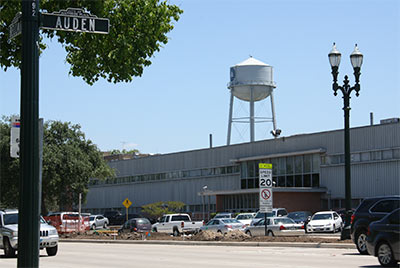

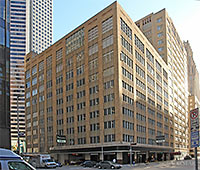 Dismemberment of the
Dismemberment of the 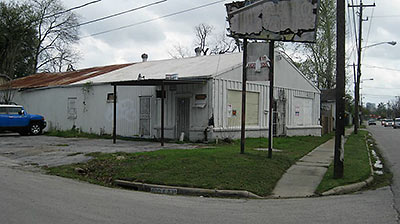
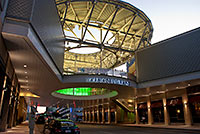 Four years after its opening, the troubled Downtown mall-office complex known as Houston Pavilions may sell for $50 to $75 million below the cost of its construction. To avoid foreclosure on a loan valued at $130.7 million, the developers turned the property over to a receiver late last year; Transwestern is now marketing the project for sale. Offices are fully occupied, but the big problem is the 59-percent-vacant retail portion of the project, says Real Estate Alert: “More than half of the retail tenants haven’t been paying full rent because the overall retail occupancy rate remains below the prescribed threshold cited in their leases. A buyer could convert about 42,000 sf of vacant retail space into offices to exploit downtown Houston’s booming office market . . . However,
Four years after its opening, the troubled Downtown mall-office complex known as Houston Pavilions may sell for $50 to $75 million below the cost of its construction. To avoid foreclosure on a loan valued at $130.7 million, the developers turned the property over to a receiver late last year; Transwestern is now marketing the project for sale. Offices are fully occupied, but the big problem is the 59-percent-vacant retail portion of the project, says Real Estate Alert: “More than half of the retail tenants haven’t been paying full rent because the overall retail occupancy rate remains below the prescribed threshold cited in their leases. A buyer could convert about 42,000 sf of vacant retail space into offices to exploit downtown Houston’s booming office market . . . However, 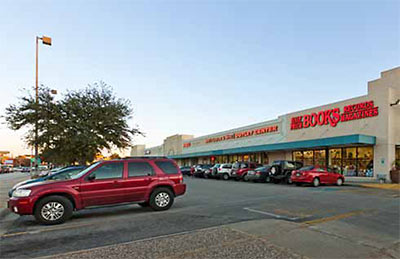
 The Woodlands Mall location is among the 11 anchor stores around the country Sears announced it will sell to mall operator General Growth Properties.
The Woodlands Mall location is among the 11 anchor stores around the country Sears announced it will sell to mall operator General Growth Properties. 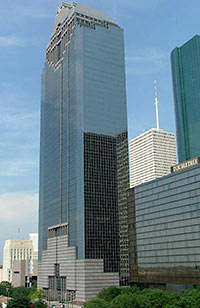 “Across the city, prime office buildings are selling for far more than their tax values, leaving billions in potential tax revenue on the table at a time when city and county budgets are stretched,” writes business columnist Loren Steffy. “It’s almost as if there’s two sets of books: one for the buyers and sellers, and one for the tax man.
“Across the city, prime office buildings are selling for far more than their tax values, leaving billions in potential tax revenue on the table at a time when city and county budgets are stretched,” writes business columnist Loren Steffy. “It’s almost as if there’s two sets of books: one for the buyers and sellers, and one for the tax man. 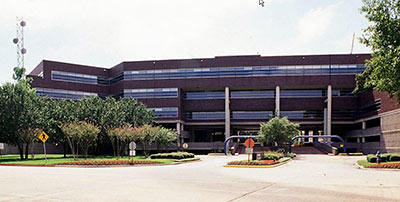
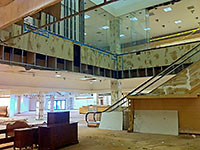 “At 100,000 square feet, it is more than twice as big as all the alternative/artist-run spaces currently in existence in Houston combined. If it can actually be filled with stuff and events in a compelling, convincing way, it moves the center of gravity for Houston art to the west purely by virtue of its size. The more I think about it, the challenge will be figuring out ways to effectively use that space. Usually the issue for an art exhibit is a lack of space — a show at, say, Labotanica can feel uncomfortably cramped. For a curator or artist, this space presents the precise opposite problem. A good model in this regard might be Mass MOCA, the enormous museum in North Adams, MA. Filling the cavernous old factory buildings required big, bold artworks. Are there Houston artists who could step up to this challenge? I’d say yes — for example, Sharon Engelstein’s
“At 100,000 square feet, it is more than twice as big as all the alternative/artist-run spaces currently in existence in Houston combined. If it can actually be filled with stuff and events in a compelling, convincing way, it moves the center of gravity for Houston art to the west purely by virtue of its size. The more I think about it, the challenge will be figuring out ways to effectively use that space. Usually the issue for an art exhibit is a lack of space — a show at, say, Labotanica can feel uncomfortably cramped. For a curator or artist, this space presents the precise opposite problem. A good model in this regard might be Mass MOCA, the enormous museum in North Adams, MA. Filling the cavernous old factory buildings required big, bold artworks. Are there Houston artists who could step up to this challenge? I’d say yes — for example, Sharon Engelstein’s