A LIFEBOAT FOR THE ROYALTON’S CORRODING CROWN? 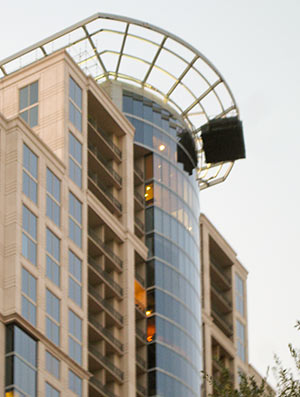 Judging from court filings, there appears to have been some sort of resolution to the lawsuit filed more than 2 years ago by the condominium association of the 253-unit Royalton at River Oaks highrise over the design of the steel grid at the top of the building at 3333 Allen Pkwy. The lawsuit claimed the structure was corroding and was designed in such away that made maintaining it or recoating it impossible — and sought damages from the building’s contractor, architect, and other parties. The condo association dropped its claims against many of those parties late last month. And a reader wonders if the attachment seen hanging below the structure in the recent photo at left, which “almost looks like a hot tub,” is part of some newly devised cleaning solution. [Prime Property] Photo:Â Swamplot inbox
Judging from court filings, there appears to have been some sort of resolution to the lawsuit filed more than 2 years ago by the condominium association of the 253-unit Royalton at River Oaks highrise over the design of the steel grid at the top of the building at 3333 Allen Pkwy. The lawsuit claimed the structure was corroding and was designed in such away that made maintaining it or recoating it impossible — and sought damages from the building’s contractor, architect, and other parties. The condo association dropped its claims against many of those parties late last month. And a reader wonders if the attachment seen hanging below the structure in the recent photo at left, which “almost looks like a hot tub,” is part of some newly devised cleaning solution. [Prime Property] Photo:Â Swamplot inbox
Tag: Highrises
A RANDALL DAVIS-FLAVORED HIGHRISE FOR THE EAST SIDE OF THE WEST LOOP 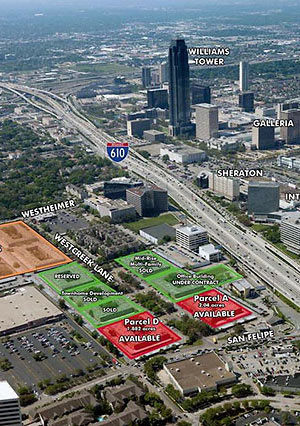 Themed-residence developer Randall Davis is planning another Galleria-area condo project, and it looks like this one won’t have to share space with any fast-food drive-thrus — unless, of course, he wants it to. The HBJ‘s Paul Takahashi is reporting that Davis plans to construct an 85-to-100-unit highrise on a 1.8-acre site at 2021 Westcreek Ln., until recently occupied by a portion of the Westcreek Apartments. (It’s labeled Parcel D in the view at left.) Davis’s block is immediately north of the SkyHouse River Oaks, which is already under construction. It fronts San Felipe, across from Ashley Furniture, and its eastern flank abuts the Target parking lot. If Davis still wants some sort of fast-food spot to land next to his so-far-unnamed project, though, he could certainly make it happen: Takahashi reports he’ll be building on a little less than half of the site, and selling off 45,000 sq. ft. of it to developers. [Houston Business Journal; previously on Swamplot] Image: CBRE
Themed-residence developer Randall Davis is planning another Galleria-area condo project, and it looks like this one won’t have to share space with any fast-food drive-thrus — unless, of course, he wants it to. The HBJ‘s Paul Takahashi is reporting that Davis plans to construct an 85-to-100-unit highrise on a 1.8-acre site at 2021 Westcreek Ln., until recently occupied by a portion of the Westcreek Apartments. (It’s labeled Parcel D in the view at left.) Davis’s block is immediately north of the SkyHouse River Oaks, which is already under construction. It fronts San Felipe, across from Ashley Furniture, and its eastern flank abuts the Target parking lot. If Davis still wants some sort of fast-food spot to land next to his so-far-unnamed project, though, he could certainly make it happen: Takahashi reports he’ll be building on a little less than half of the site, and selling off 45,000 sq. ft. of it to developers. [Houston Business Journal; previously on Swamplot] Image: CBRE
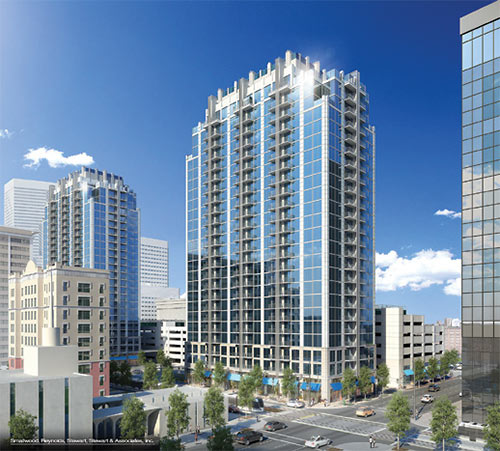
Atlanta’s Novare Group, known for planting glassy crowned apartment towers in Sunbelt cities, is about to build its third in Houston. If the SkyHouse Main the company is planning for the block surrounded by Main, Fannin, Pease and Jefferson (across the light-rail line from the Beaconsfield) looks familiar, that’s because the new 24-story, 335-unit project appears identical to the SkyHouse Houston building it just completed a block to the north. That means a multi-level parking garage on the east side of the block, and retail space on the ground floor, fronting the rail line.
SkyHouse Main would be the company’s third SkyHouse in Houston: SkyHouse River Oaks is currently under construction southwest of River Oaks, on the site of one of the former Westcreek Apartments just east of the West Loop.
- Novare Starting Another High-Rise Residential Tower in Downtown Houston [Realty News Report]
- SkyHouse #3 (SkyHouse Main) Planned for Block 368 [HAIF]
- Current Projects [Novare Group]
- Previously on Swamplot: What the SkyHouse River Oaks, Not Far from River Oaks, Will Actually Look Like; New ‘River Oaks’ SkyHouse Apartment Tower Wants To Snuggle Up Between Target and the West Loop off San Felipe; The Street Shops in Store for SkyHouse Houston, Now Under Construction Downtown; Downtown SkyHouse Clearing the Ground First; Where Downtown’s New Residential Tower Will Go
Rendering:Â Smallwood, Reynolds, Stewart, Stewart
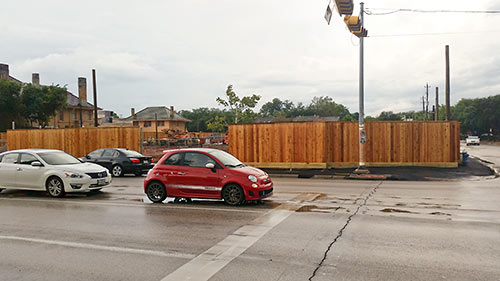
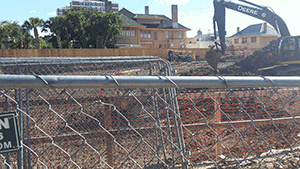 Construction appears to have begun on the site at 3400 Montrose Blvd., where a 30-story apartment tower by Hanover named 3400 Montrose will replace the 10-story 1953 office building formerly on the site. That building was named 3400 Montrose as well, but was also also referred to as “That building with the Skybar on the top floor,” or (later in its life) “Don’t walk along that sidewalk or you might get hit on the head by a limestone panel.” Demolition was completed this past spring. A reader sends Swamplot these views of the corner of Montrose and Hawthorne, where a wooden construction fence has recently gone up.
Construction appears to have begun on the site at 3400 Montrose Blvd., where a 30-story apartment tower by Hanover named 3400 Montrose will replace the 10-story 1953 office building formerly on the site. That building was named 3400 Montrose as well, but was also also referred to as “That building with the Skybar on the top floor,” or (later in its life) “Don’t walk along that sidewalk or you might get hit on the head by a limestone panel.” Demolition was completed this past spring. A reader sends Swamplot these views of the corner of Montrose and Hawthorne, where a wooden construction fence has recently gone up.
- Previously on Swamplot: The Art of Disappearance at 3400 Montrose; Demolition of 3400 Montrose Building Reaches the Skybar Removal Phase; A Deck Pool, but No ‘Skybar,’ for the new 3400 Montrose; New 30-Story 3400 Montrose Tower Will Face Kroger, Show Montrose Blvd. Its Garage and Drive-Thru; Apartment Developer Buying Montrose Blvd. ‘Skybar’ Building; What 3400 Montrose Looks Like Inside; Redo Plans for the Office Building at 3400 Montrose Blvd.; Will 3400 Montrose Rise from the Dead?; Stone Panel Leaps to Montrose Blvd. Sidewalk from Former Skybar Balcony; Everybody Out: The Ghost Town at 3400 Montrose; Comment of the Day: A 3400 Montrose Blvd. Inspection Report; Why Scott Gertner’s Skybar Is Leaving the Montrose Sky; Scott Gertner’s Skybar Closing, May Take the Whole Building with It
Photos:Â Swamplot inbox
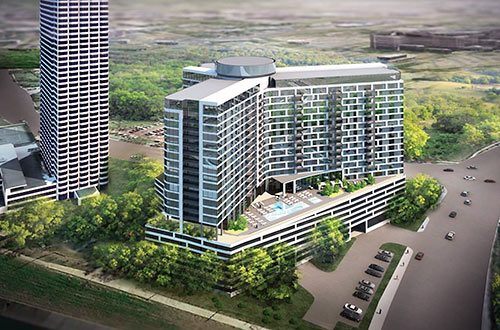
Here’s a rendering of the apartment tower that the Dinerstein Companies, with investment from a few companies including AmREIT, plans to put on the intersection of Holcombe Blvd. and Cambridge St., just south of the bayou that forms the southern border of the official Texas Medical Center campus. The intersection, created with the construction of the Cambridge St. bridge over Brays Bayou, is less than 5 years old. It’ll be filled out with a 21-story building in a 3-wing arrangement typical of Las Vegas hotels and a suburban hospital or 2, here perched atop a 7-or-so-level parking garage more than sufficient to keep all 375 units well above any future Med Center-area floodwaters.
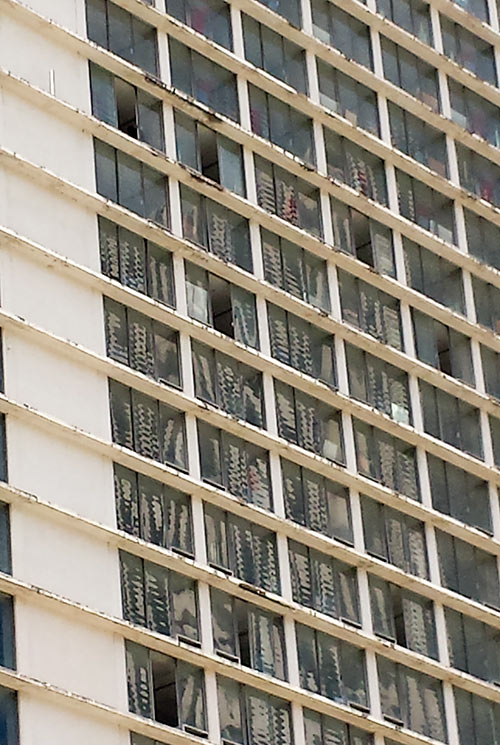
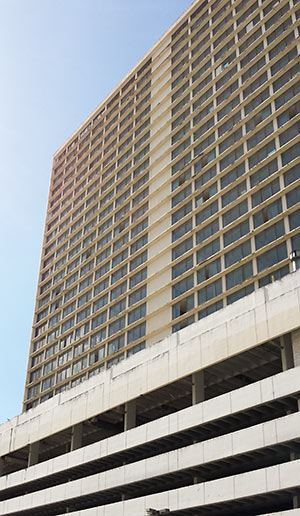 Will all the gawkable dark mystery disappear from Downtown once the last few long-abandoned towers standing get cleaned up or knocked down? Maybe, but in the meantime we have these latest events to consider, around and about the former Heaven on Earth Plaza Inn at 801 St. Joseph Pkwy. (at Travis), which was operated by an organization affiliated with the Maharishi Mahesh Yogi for most of the nineties (before the city shut it down, in 1998).
Will all the gawkable dark mystery disappear from Downtown once the last few long-abandoned towers standing get cleaned up or knocked down? Maybe, but in the meantime we have these latest events to consider, around and about the former Heaven on Earth Plaza Inn at 801 St. Joseph Pkwy. (at Travis), which was operated by an organization affiliated with the Maharishi Mahesh Yogi for most of the nineties (before the city shut it down, in 1998).
A couple of readers have reported seeing some recent activity in and around the 31-story building, which was built as a Holiday Inn in 1971 and later converted to a Days Inn — before taking a different spiritual path:
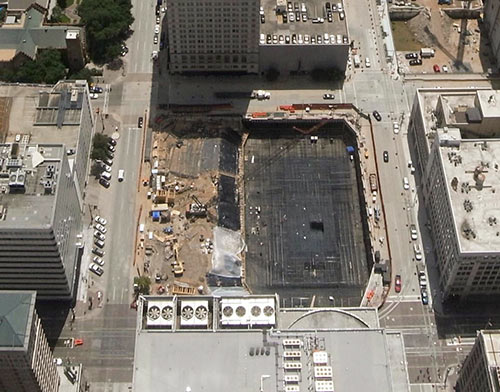
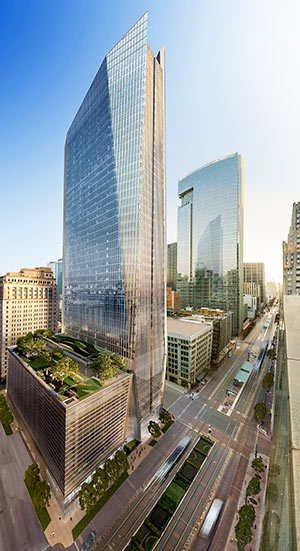 Update, 8/26: The headline has been corrected.
Update, 8/26: The headline has been corrected.
If you’re wondering what the late-night traffic holdup is in and around Main St. and Texas Ave. over the weekend, here’s your explainer: 180 mixing trucks are going to be lining up to pour a continuous stream of concrete onto this site surrounded by Main, Texas, Fannin, and Capitol streets downtown, where D.E. Harvey builders is putting together a little office building — now slated to rise 48 stories —Â for the Hines CalPERS Green development fund. The action starts at 7 pm on Saturday and should finish up around 3 in the afternoon the next day.
In all, about 14,000 cubic yards of concrete will go into the mat foundation of the 609 Main St. building during those 17 hours. The Texas Tower, formerly known as the Sterling Building, was dismantled on a portion of the site earlier this year.
- Previously on Swamplot: The Crane for the Crane for the Texas Building Demo Is Here; How the End Is Coming for Downtown’s Texas Tower; Bigger? Taller? Hines To Redesign Proposed 609 Main St. Office Tower; Does New Hines Highrise Mean Old Texas Tower’s a Goner?
Photo: Hines. Rendering: Pickard Chilton
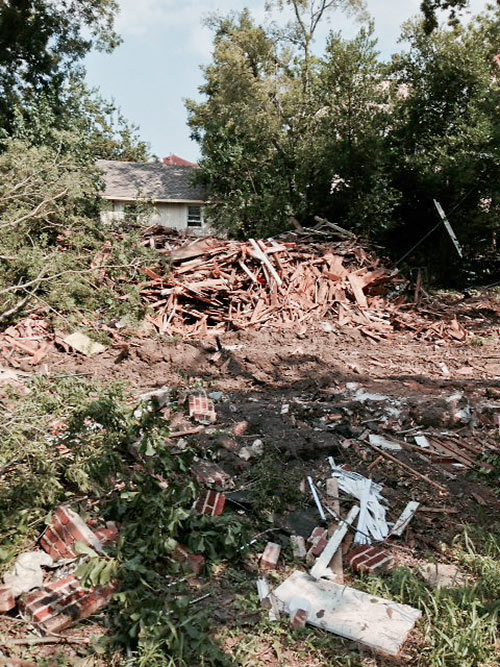
This was the scene of almost-complete destruction on the Museum District block surrounded by Caroline, Southmore, Oakdale, and San Jacinto late last week, as crews from Cherry Demolition finished tearing down the gaggle of structures in the way of Hines’s 25-story apartment project, which it’s calling the Southmore. All the homes on that block are being torn down — save the one shown in the background of this photo, at the corner of Caroline and Southmore, where the owner did not sell to the developer:
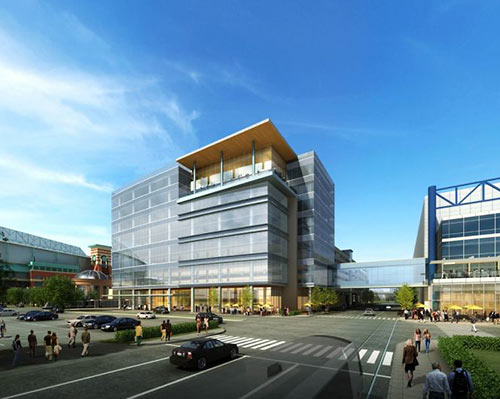
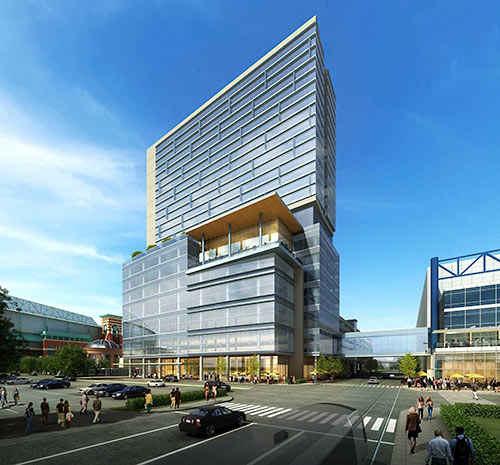
Earlier this month, Houston First showed off renderings of the office building it’s planning to build for itself and 3 other Houston-boosting organizations (top), headlined by the Greater Houston Partnership, one block north of and linking to the George R. Brown Convention Center. (A massive attached 1,900-car parking garage would share the skybridge to the George R. Brown and fit between the building and the Hwy. 59 overpass.) Yesterday, the operator of the city’s performing arts and convention facilities pulled out an additional pic (above), highlighting another aspect of its plan, and showing how the same building would look with a 15-story add-on perched on top of it. The rendering of the tower portion by WHR Architects, the same firm that’s designing the office building and parking garage, is meant to be “conceptual”; Houston First announced it will begin taking proposals for the hotel from developers, who might choose a different design team.
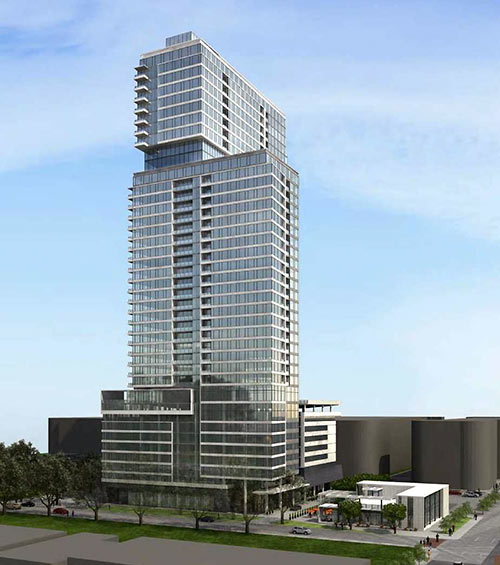
Renderings of the 30-something-story highrise apartment tower Hanover plans to build on the site of a portion of the Kirby Court Apartments (and a couple of nearby retail buildings) across from the Whole Foods Market show the building hanging back from Kirby Dr. That’ll leave room for a bit of a restaurant complex facing the busy north-south street (at right in the above rendering): One of them will be the existing Becks Prime drive-thru at the corner of Kirby and Kipling, which is not a part of the project. But a new (and likely more upscale) standalone restaurant structure next to it at the corner of Kirby and Steel St. will replace the structure currently housing Ashly Fine Rugs:
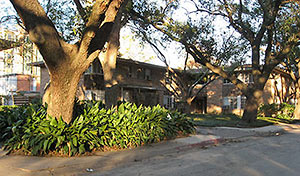 The apartment tower the Hanover Company is planning to replace the northeastern chunk of the Kirby Court Apartments on Steel St. and a few surrounding properties will defer to a range of cuisines. Sure it’ll be directly across the street from the Whole Foods Market on Kirby Dr. But it’s also leaving alone the property on the corner of Kirby and Kipling St., where Becks Prime will continue to pump out burgers to customers passing through its drive-thru. If that bit of culinary contrast doesn’t impress, wait for the building to be finished: According to documents submitted to the city for the variance the developer is seeking, the ground floor of the 370-unit Hanover River Oaks apartment complex will have lease space for restaurants.
The apartment tower the Hanover Company is planning to replace the northeastern chunk of the Kirby Court Apartments on Steel St. and a few surrounding properties will defer to a range of cuisines. Sure it’ll be directly across the street from the Whole Foods Market on Kirby Dr. But it’s also leaving alone the property on the corner of Kirby and Kipling St., where Becks Prime will continue to pump out burgers to customers passing through its drive-thru. If that bit of culinary contrast doesn’t impress, wait for the building to be finished: According to documents submitted to the city for the variance the developer is seeking, the ground floor of the 370-unit Hanover River Oaks apartment complex will have lease space for restaurants.
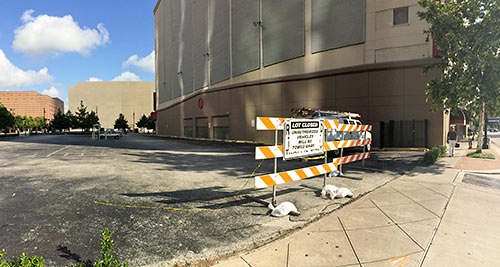
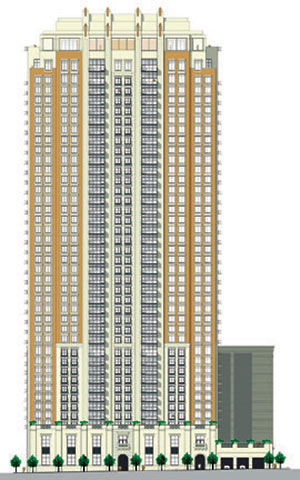 Downtown surface parking lots have been disappearing left and right, notes reader Debnil Chowdhury, who works downtown. The latest to bite the dust is the vacant lot at 300 Milam St. (above), directly adjacent to the Market Square Parking Garage, on account of Woodbranch Investments’ 40-story, 463-unit apartment tower going in there. The lot was closed permanently last week, Chowdhury reports.
Downtown surface parking lots have been disappearing left and right, notes reader Debnil Chowdhury, who works downtown. The latest to bite the dust is the vacant lot at 300 Milam St. (above), directly adjacent to the Market Square Parking Garage, on account of Woodbranch Investments’ 40-story, 463-unit apartment tower going in there. The lot was closed permanently last week, Chowdhury reports.
If the Preston St. elevation of the proposed building (pictured above right) looks vaguely like Discovery Green neighbor One Park Place but without the tack-on pediments at the roofline, that might be because the new Market Square Tower was designed by the same architects, Jackson & Ryan, and because the roof is reserved for a glass-enclosed gym, sundeck, and pool, as shown in this more recent rendering:
DE-MAD-MEN-IZED DOWNTOWN EXXONMOBIL TOWER REMINDS ME OF MY DOCTOR’S OFFICE, COMPLAINS CHRON COLUMNIST Lisa Gray, already on record as a non-fan of Shorenstein Realty’s plans to remove all the distinctive sun-shading fins from the soon-to-be-former ExxonMobil Tower at 800 Bell St. downtown (and incorporate all the space they occupied into the floor plates), says the sleek new video (with only semi-robotic, live-action scalies!) put out by the San Francisco real estate company (embedded at right; click in bottom right corner to see it full-screen) reveals that the renovation plans for the building are “even worse than I thought.” What’s the problem with removing what’s left of the building’s Mad Men-era accoutrements, and sheathing the recaptured space with shiny glass? The video shows that Downtown architecture firm Ziegler Cooper’s resulting design will be “a dead ringer,” she claims, for the Memorial Hermann Medical Plaza tower at the northern tip of the Med Center at 6200 Fannin. That building was designed by the firm’s Uptown-ish rival, Kirksey Architecture. [Houston Chronicle; previously on Swamplot] Video: Transwestern
COMMENT OF THE DAY: MY GALLERIA DREAM IS BIGGER THAN YOURS  “The Ritz Carlton Hotel & Residences (50+ Floors) or W Hotel and Residences (50+ Floors).
Both are deciding where to locate in Houston, and either would be great there.
As for the church across the street, it will move or be incorporated/absorbed into Galleria 5 (which a new relocated Dillard’s will anchor with additional shops). Galleria 5 will also feature a 2nd new state-of-the art ice-skating chalet.
I have a developer friend in New York who says Donald Trump wants in on the Houston action, and plans to use the old Dillard’s and its parking lot for a major development. Three 55 story towers surrounding an elegant courtyard: Trump International Hotel, Tower & Residences: Houston Galleria.” [KB, commenting on If You Really Want To Live in the Actual Galleria, This Is Where Your Home Might Go] Illustration: Lulu
“The Ritz Carlton Hotel & Residences (50+ Floors) or W Hotel and Residences (50+ Floors).
Both are deciding where to locate in Houston, and either would be great there.
As for the church across the street, it will move or be incorporated/absorbed into Galleria 5 (which a new relocated Dillard’s will anchor with additional shops). Galleria 5 will also feature a 2nd new state-of-the art ice-skating chalet.
I have a developer friend in New York who says Donald Trump wants in on the Houston action, and plans to use the old Dillard’s and its parking lot for a major development. Three 55 story towers surrounding an elegant courtyard: Trump International Hotel, Tower & Residences: Houston Galleria.” [KB, commenting on If You Really Want To Live in the Actual Galleria, This Is Where Your Home Might Go] Illustration: Lulu
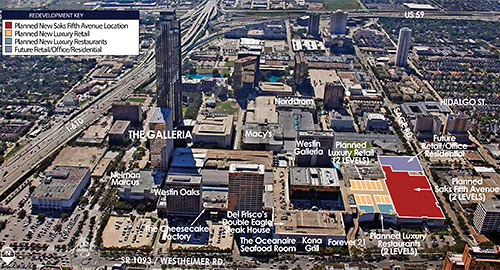
Sure, there are plenty of highrise towers to live in in the Galleria . . . area. But what if you want to live in the Galleria mall itself? As in, step out the front door and take in a little Burberry, L.K. Bennett, or Apple Store, maybe still in your Neiman Marcus PJs? The folks at Simon Property Group, the mall owners, began mentioning the possibility of a 300-unit residential highrise at the corner of West Alabama and Sage last fall, when they announced the big Galleria III redo (going on now), which is scooting Saks Fifth Avenue over to the former Macy’s spot fronting Sage and open up about 100,000 sq. ft. of new retail space in its wake. And now they’ve gone and shown on a map where the new tower might go.

