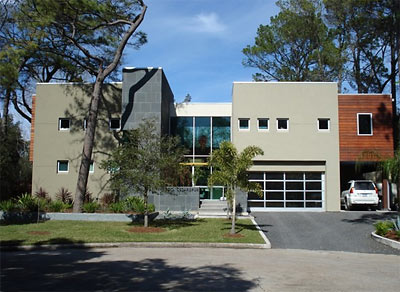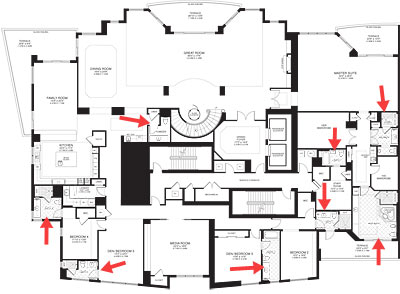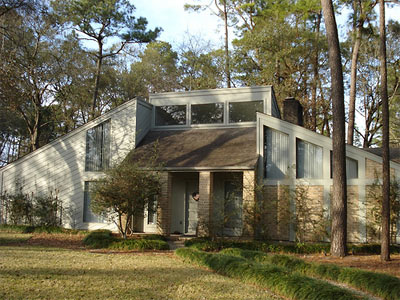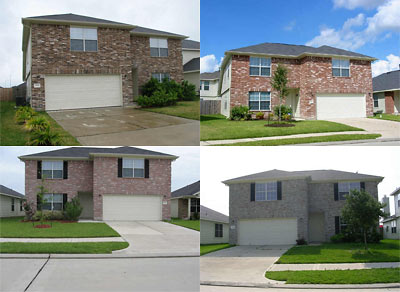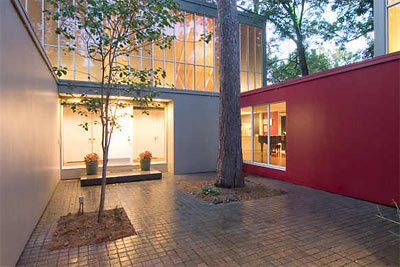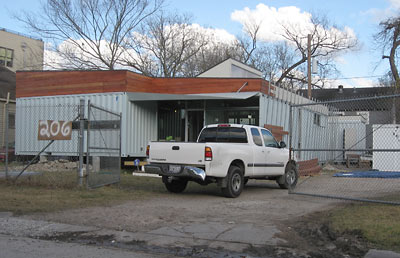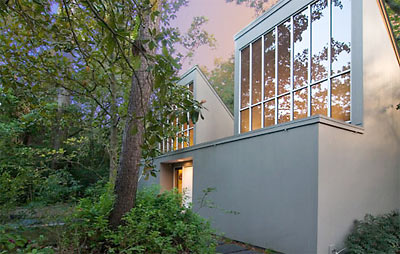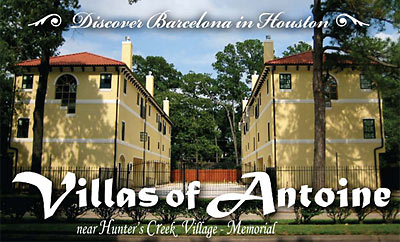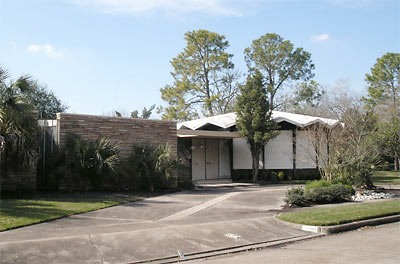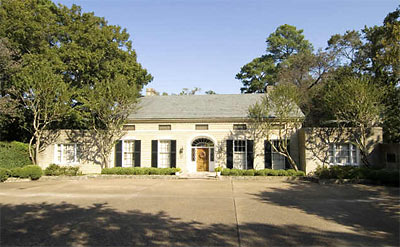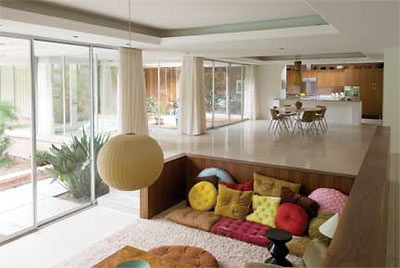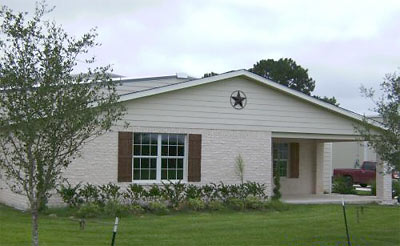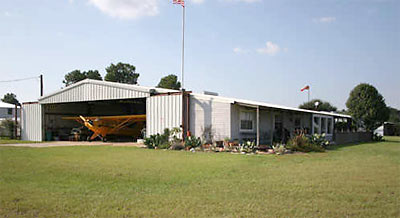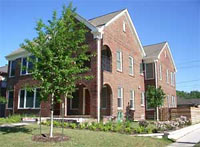 Not all recipients of the 2008 GHPA Good Brick Awards will be able to attend this Friday’s historic-preservation awards banquet at the River Oaks Country Club, but some will have better excuses than others. Ken Rice, who along with Sarah Goodpastor will receive an award for the renovation of a 1930 brick duplex at the corner of Kipling and Dunlavy, won’t be able to make it because he’s currently serving a 27-month sentence in federal prison for securities fraud.
Not all recipients of the 2008 GHPA Good Brick Awards will be able to attend this Friday’s historic-preservation awards banquet at the River Oaks Country Club, but some will have better excuses than others. Ken Rice, who along with Sarah Goodpastor will receive an award for the renovation of a 1930 brick duplex at the corner of Kipling and Dunlavy, won’t be able to make it because he’s currently serving a 27-month sentence in federal prison for securities fraud.
Yes, that’s former Enron Broadband CEO and architecture patron Kenneth Rice, who already helped lessen his sentence by testifying against other Enron executives in two separate trials after his 2003 guilty plea. Rice agreed to forfeit more than $13.7 million worth of cash investments, real estate, cars, and jewelry as part of his plea agreement. His sentence included a $50,000 fine.
Rice, 48, could end up serving less than half of his prison term, though.
His lawyers say he hopes to enter a drug and alcohol treatment program available to nonviolent federal inmates that, if completed, could shave up to a year from his term. In addition, federal inmates can reduce their prison time by 15 percent with good behavior. With those two combined, Rice could get out of prison in 11 months.
After the jump, details and photos of a project Rice is likely hoping will count towards that good-behavior credit.


