COMMENT OF THE DAY: SUGAR LAND SHOPPING OUTINGS, BETWEEN INNINGS “Maybe this is a new suburban form of mixed use development. Who says you can’t pick up your prescriptions, grab a venti latte and watch a ball game all at the same place?” [Matt, commenting on New Sugar Land Minor League Stadium Easily Assembled from Standardized Suburban Parts]
Tag: Houston Architects

Building a baseball stadium can be a complicated job. But the latest drawings released by PGAL, the architecture firm that’s been doing design work for Sugar Land’s new minor league ballpark, make it look like the project’s designers are doing their best to break down the process into some easily understood components, which should make the task simpler to comprehend for whichever design-build contractor is selected. Can you build some bleachers? Great! How about a brickface strip center, or maybe one of those drive-up apartment complexes? Knew you could! Now just wrap it around the outside from 1st to 3rd base, and you’ve pretty much got it.
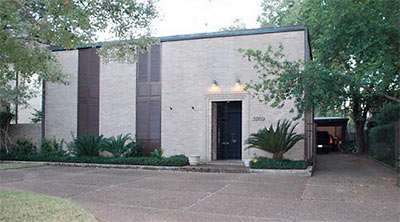
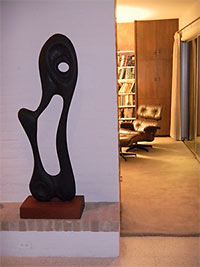 The family that owns this brick-and-redwood-wrapped 1960-model River Oaks Mod designed by Houston architect Arthur Kotch hasn’t listed it on MLS. But they’re hoping this Sunday’s open house organized by Houston Mod will help attract a “preservation-minded” buyer. They’ve owned the place for 45 years: a 4-bedroom, 3,371 sq.-ft. home on a 9,750-sq.-ft. lot a couple blocks behind the Lamar-River Oaks Shopping Center on Westheimer. But really, who’d pay $1.9 million just to muck it up?
The family that owns this brick-and-redwood-wrapped 1960-model River Oaks Mod designed by Houston architect Arthur Kotch hasn’t listed it on MLS. But they’re hoping this Sunday’s open house organized by Houston Mod will help attract a “preservation-minded” buyer. They’ve owned the place for 45 years: a 4-bedroom, 3,371 sq.-ft. home on a 9,750-sq.-ft. lot a couple blocks behind the Lamar-River Oaks Shopping Center on Westheimer. But really, who’d pay $1.9 million just to muck it up?
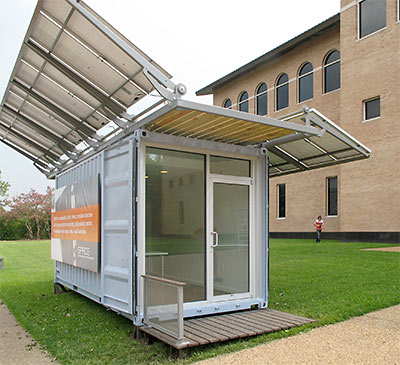
 A small fleet of modified shipping containers outfitted with adjustable solar panels will soon serve as mobile emergency power supplies for the city of Houston. City officials are currently negotiating a contract to purchase 25 of the units, which are based on a prototype originally deployed as the green-themed sales office of a Montrose condo project. The solar-powered containers, called SPACE (“Solar Powered Adaptive Container for Everyone“), were created by a joint venture of local architecture firm Metalab, Joey Romano’s Harvest Moon Development, and design firm ttweak (best known for the popular “Houston. It’s Worth It.” marketing campaign). City sustainability director Laura Spanjian announced at the opening of the University of Houston’s Green Building Components Expo last month that SPACE and energy company Ameresco had been selected through a public-application process to supply the city with the mobile “solar generators.” Spanjian now tells Swamplot the contract should be complete “in a few weeks.”
A small fleet of modified shipping containers outfitted with adjustable solar panels will soon serve as mobile emergency power supplies for the city of Houston. City officials are currently negotiating a contract to purchase 25 of the units, which are based on a prototype originally deployed as the green-themed sales office of a Montrose condo project. The solar-powered containers, called SPACE (“Solar Powered Adaptive Container for Everyone“), were created by a joint venture of local architecture firm Metalab, Joey Romano’s Harvest Moon Development, and design firm ttweak (best known for the popular “Houston. It’s Worth It.” marketing campaign). City sustainability director Laura Spanjian announced at the opening of the University of Houston’s Green Building Components Expo last month that SPACE and energy company Ameresco had been selected through a public-application process to supply the city with the mobile “solar generators.” Spanjian now tells Swamplot the contract should be complete “in a few weeks.”
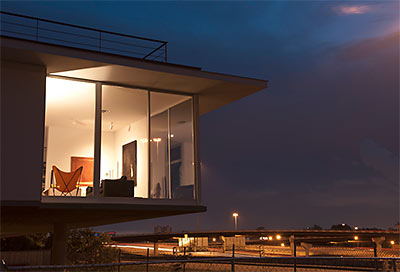
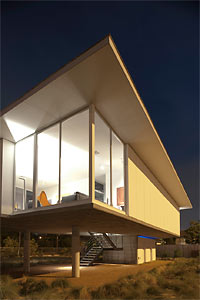
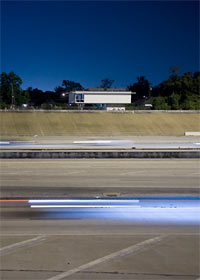
A little Midcentury Modern, a little Galveston: Except here, there’s a view of the oil-stained freeway and Downtown’s skyscrapers in the distance, instead of oil-stained beaches and faraway platforms. UH architecture professor and Renzo Piano Building Workshop refugee Ronnie Self‘s house for himself and MFAH museum shop book buyer Bernard Bonnet is perched on the edge of 288, just north of 59, on the Third Ward’s western freeway frontier. All the living space in the 1,600-sq.-ft. box (HCAD scores him with an extra 256 sq. ft. for that open-air central stairway, but not for the ground-floor utility room) is raised 8 ft. above ground level on a tapered slab, just high enough to peek over the sound wall. Which means that even when 288 fills up with water, Self’s house will still stay dry, above it all.
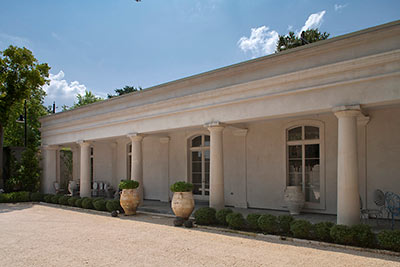
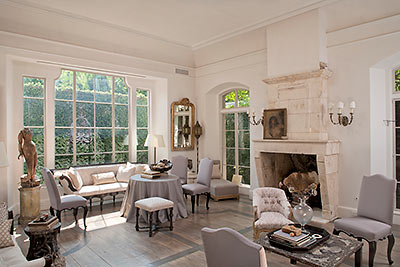
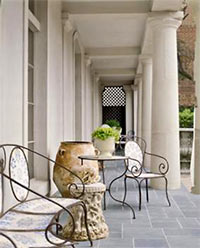 Included among the 9 new or newish architect-designed homes on this year’s AIA home tour this weekend: 3 properties that made recent cameo appearances on Swamplot. Shown here: the one-room-deep one-bedroom home Kay O’Toole had built behind her “antiques & eccentricities” store at 1921 Westheimer, next to Winlow Place. Did you know it was hiding back there? The design by Murphy Mears Architects — with interiors by the owner — showed up in Veranda magazine and (far more notably) in one of those extensive Cote de Texas posts earlier this year.
Included among the 9 new or newish architect-designed homes on this year’s AIA home tour this weekend: 3 properties that made recent cameo appearances on Swamplot. Shown here: the one-room-deep one-bedroom home Kay O’Toole had built behind her “antiques & eccentricities” store at 1921 Westheimer, next to Winlow Place. Did you know it was hiding back there? The design by Murphy Mears Architects — with interiors by the owner — showed up in Veranda magazine and (far more notably) in one of those extensive Cote de Texas posts earlier this year.
What about something a little more Modern-looking? And maybe a little more . . . available?

 A quick photo preview of a few of the stops on this Saturday’s “Mad About Mod” tour put together by Houston Mod, which will feature inside views of a few long-ignored modern homes (and a church) in Houston’s latest almost-historic district, Glenbrook Valley: Above and left, the Googie-inspired residence built for drive-thru restaurant barons Elmer and Myrtle Richardson, designed in 1955 by Pasadena architects Doughtie & Porterfield.
A quick photo preview of a few of the stops on this Saturday’s “Mad About Mod” tour put together by Houston Mod, which will feature inside views of a few long-ignored modern homes (and a church) in Houston’s latest almost-historic district, Glenbrook Valley: Above and left, the Googie-inspired residence built for drive-thru restaurant barons Elmer and Myrtle Richardson, designed in 1955 by Pasadena architects Doughtie & Porterfield.

A reader IDs this construction site at the corner of Van Buren and Bomar in Montrose as the latest project of longtime UH architecture professor and serial homebuilder John Zemanek. The 1,400-sq.-ft., single-story home is just steps away from the architect’s current home on Peden St. (pictured below), which was featured on Swamplot last year. We’re told Zemanek considers that house too big for him now, and plans to move into this one when it’s complete. Writes our tipster: “We’re eager to see how this concrete bungalow(?) turns out… and hey, we’re wondering if he’ll put the old place up for sale or not. We get first dibs if he does . . .”

 From RdlR Architects: Drawings showing how the former Sysco Foods HQ on Portwall St. off I-10 just inside the East Loop will look when its transformation into what its sponsors claim will be the world’s largest food bank is complete. The Houston Food Bank bought the facility — which includes a 298,000-sq.-ft. warehouse and a 130,000-sq.-ft. freezer building — back in April, for $17 million. The nonprofit hopes to be able to distribute 120 million pounds of food annually by 2018.
From RdlR Architects: Drawings showing how the former Sysco Foods HQ on Portwall St. off I-10 just inside the East Loop will look when its transformation into what its sponsors claim will be the world’s largest food bank is complete. The Houston Food Bank bought the facility — which includes a 298,000-sq.-ft. warehouse and a 130,000-sq.-ft. freezer building — back in April, for $17 million. The nonprofit hopes to be able to distribute 120 million pounds of food annually by 2018.
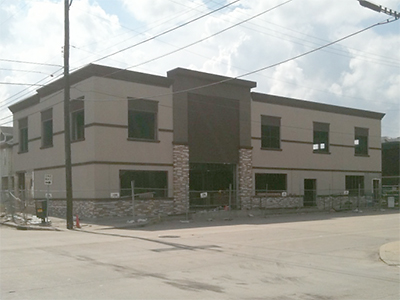
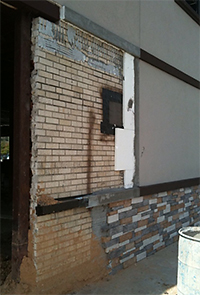 Mai, oh Mai: The folks at Dang La Architecture, perhaps best known for slathering Styrofoam, a tan stucco-like surface, and a low thin beard of fakish-looking stone over the facades of several formerly distinctive-looking Midtown restaurants, have done it again. This time the firm’s chicken-fried-steak-inspired vision has completely transformed the exterior of Mai’s Vietnamese restaurant on Milam St. at Francis. Mai’s was famously singed by a fire in February, which destroyed the building’s interior and collapsed the roof, leaving only a 2-story brick shell. That made the perfect canvas for Dang La’s Second Life-like design concept: sort of an urban palazzo — minus those superfluous middle floors.
Mai, oh Mai: The folks at Dang La Architecture, perhaps best known for slathering Styrofoam, a tan stucco-like surface, and a low thin beard of fakish-looking stone over the facades of several formerly distinctive-looking Midtown restaurants, have done it again. This time the firm’s chicken-fried-steak-inspired vision has completely transformed the exterior of Mai’s Vietnamese restaurant on Milam St. at Francis. Mai’s was famously singed by a fire in February, which destroyed the building’s interior and collapsed the roof, leaving only a 2-story brick shell. That made the perfect canvas for Dang La’s Second Life-like design concept: sort of an urban palazzo — minus those superfluous middle floors.
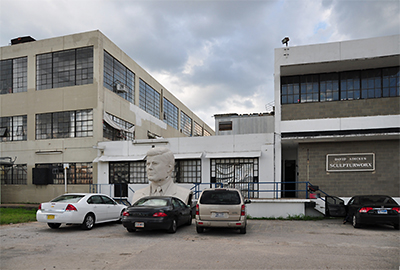
The launching pad for I-45’s Mount Rush Hour, that presidential muck circle in Pearland, and more outsize sculpture projects has a buyer. David Adickes — creator of the giant Sam Houston of Huntsville and the disembodied cellist in front of the Lyric Center Downtown, and yes, the original owner and projectionist for sixties psychedelic Commerce St. hangout Love Street Light Circus — is selling his SculpturWorx compound off Sawyer St. to Phil Arnett and L.E. “Chap” Chapman. Arnett and Chapman are best known for turning an old staple manufacturing building down the street from the original Goode Co. Bar-B-Q on Kirby into the Bartlett Lofts. Their plan for Adickes’s 78,175 sq. ft. of warehouse space at 2500 Summer St.: keeping the “artist flavor” (and most of the tenants) of the old buildings, while renovating the property and using up to 22,000 sq. ft. of it (Adickes’s first-floor studio, for example) as commercial space — maybe including a restaurant or two.

The construction fences surrounding Market Square Park for the last 6 months are now down, ahead of tomorrow’s grand reopening extravaganza starring Mayor Parker and local rockabilly revivalists the John Evans Band — and including, as well, many activities for dogs. The latest $3 million makeover is the Downtown park’s third revamp since the 1970s, and was designed by local landscape architects Lauren Griffith Associates and Ray + Hollington Architects. Among the features: a new food kiosk run by Montrose mainstay Niko Niko’s (and featuring their new breakfast pita), a dog run, a few artworks carried over from the park’s previous incarnation, and a 9/11 memorial.

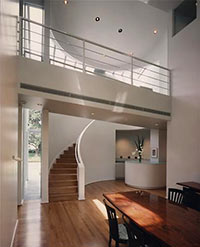 The last time a Glassman Shoemake Maldonado house in the Museum District with a notable staircase went up for sale, things didn’t end so well. Now the 1997 home the local architecture firm designed for Carl and Pam Johnson in Ranch Estates is on the block, for $1,395,000.
The last time a Glassman Shoemake Maldonado house in the Museum District with a notable staircase went up for sale, things didn’t end so well. Now the 1997 home the local architecture firm designed for Carl and Pam Johnson in Ranch Estates is on the block, for $1,395,000.
The 3- or 4-bedroom, and — yes — 5-bathroom — house is probably best known for its inset nautilus-spiral-stair nose, dramatically framed at night (and in magic-hour photos) by porch and interior lights. Inside, at the end of the staircase spiral on the first floor there’s a round bar, which faces into the double-height dining room. One of the exciting things about the sale of a minimalist house like this: There’s no telling how much furniture and stuff a new buyer will be able to pack in there. Just look at all the available space:
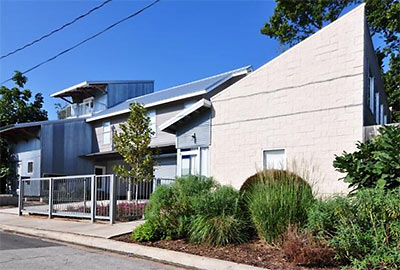
A few neighbors actually picketed this home on the corner of Decatur and Silver streets for months after it was built. In 2001 Cite magazine labeled it “probably the most scrutinized — and criticized — private home in recent Houston history.” What was all the fuss about? It was a brand-new home built on a long-vacant lot around the turn of this century in a recently designated historic district: the Old Sixth Ward.
The protest signs have been down for years, but a for-sale sign went up in the yard last fall. After a failed closing, the house came back on the market this summer. Then a second buyer couldn’t come up with financing. The sellers cut the asking price $20K, to $539,999, just last week.
The 3 bedroom, 2 full- and 2 half-bath house was designed and constructed by Houston’s MC² Architects. A picketer-free photo tour is below:
COMMENT OF THE DAY: THE JERRY J. MOORE MEMORIAL HOUSTON CHATEAU JUNKYARD 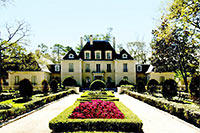 “Spoke to demo contractor and all structures will definitely be demolished, but finishes (both exterior and interior) will be salvaged and sold to be reused.” [Jonny A, commenting on Is Jerry J. Moore’s Friar Tuck French Palace Ready To Be Demolished?]
“Spoke to demo contractor and all structures will definitely be demolished, but finishes (both exterior and interior) will be salvaged and sold to be reused.” [Jonny A, commenting on Is Jerry J. Moore’s Friar Tuck French Palace Ready To Be Demolished?]

