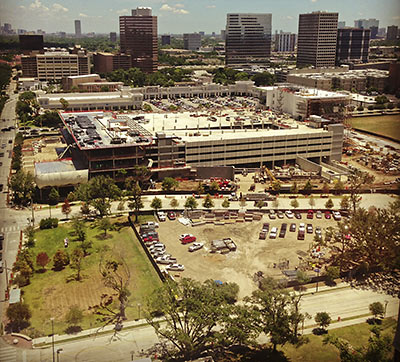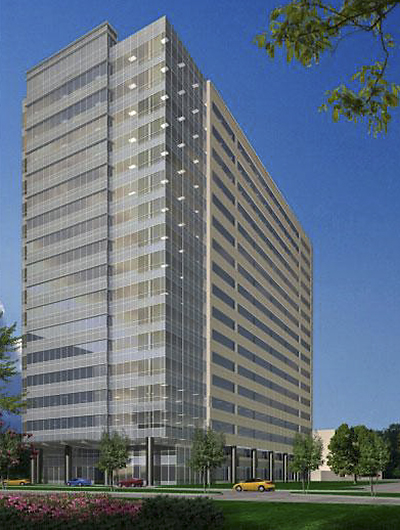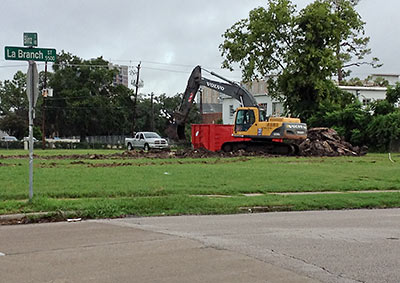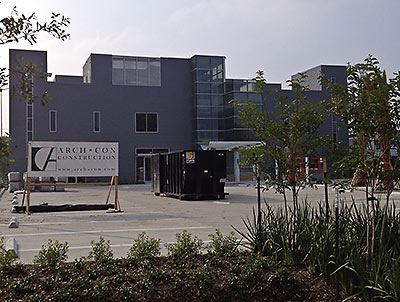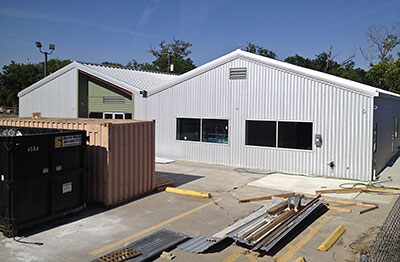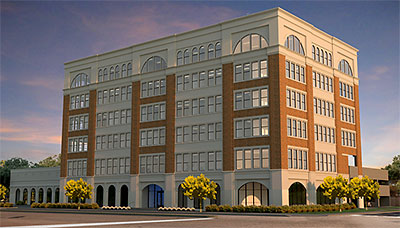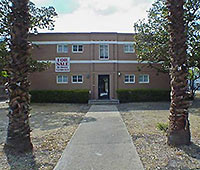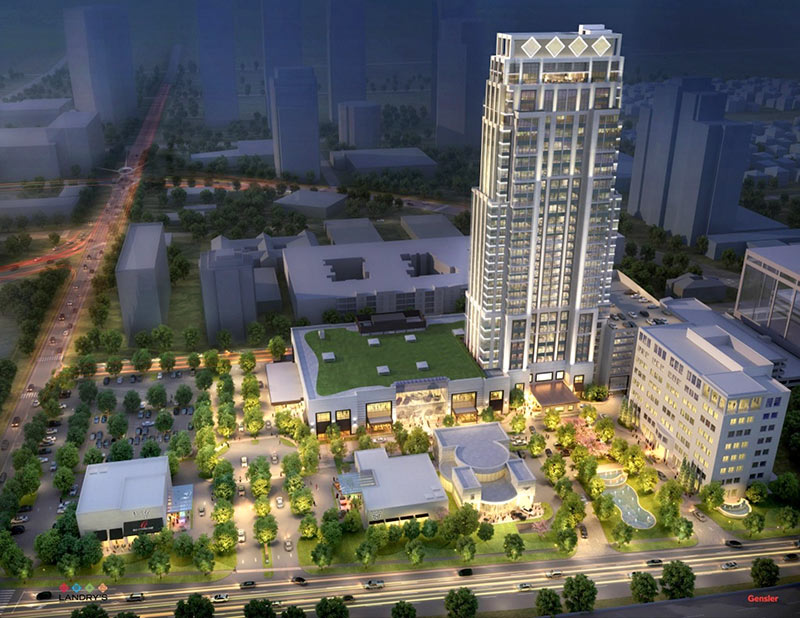
“Remember, I’m the guy that took the old fire station and made it an aquarium,” Tilman Fertitta explains to Nancy Sarnoff. “I took the old Flagship and made it the Pleasure Pier. I took an old fishing village and made it the Kemah Boardwalk.” All of which might help explain the simple concept behind the Landry’s CEO’s latest venture: taking a surface parking lot next to the Landry’s corporate headquarters near the Galleria and turning it into a 35-story hotel-apartment-office-tower with a 2-story auto showroom in front, then filling out the rest of the 10-acre site with a parking garage and couple of pad-site restaurants facing the West Loop southbound feeder.
A row of 4 large lit-up diamonds facing east across the freeway will festoon the forehead of the Gensler-designed tower at 1600 West Loop South. Fertitta calls the not-really-a-sign a “subtle message.” It’s meant to stand in for the 4 diamond shapes in the Landry’s logo — dining, hospitality, entertainment, and gaming — though until a few pesky laws can be changed not all can be offered on site.


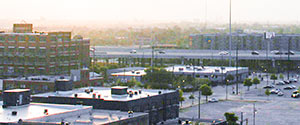 A reader writes: “The non-profit I work for is currently looking for a new office. We found a great location in East Downtown, near the new rail line, recently renovated, and a great price. It is essentially our dream office.
During the lease negotiations the realtor said that after 90 days into the 3 year lease, if any plumbing, electrical, or HVAC issues arise, we would be responsible for paying it. Including any replacement and labor.
When countered with a ‘no,’ the realtor stated that this was a normal practice in Houston and ‘good luck trying to find a place that will let you get away with that.’
Being new to this process, we are curious if this is true. The current office we are in does not require that and I personally have not heard of it other places.” Photo:
A reader writes: “The non-profit I work for is currently looking for a new office. We found a great location in East Downtown, near the new rail line, recently renovated, and a great price. It is essentially our dream office.
During the lease negotiations the realtor said that after 90 days into the 3 year lease, if any plumbing, electrical, or HVAC issues arise, we would be responsible for paying it. Including any replacement and labor.
When countered with a ‘no,’ the realtor stated that this was a normal practice in Houston and ‘good luck trying to find a place that will let you get away with that.’
Being new to this process, we are curious if this is true. The current office we are in does not require that and I personally have not heard of it other places.” Photo: 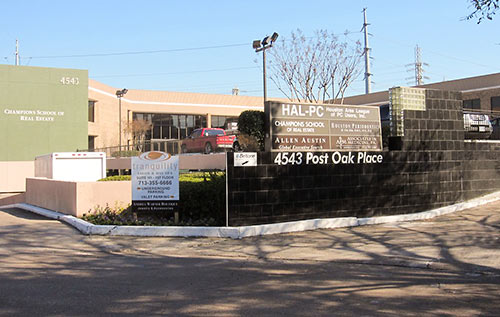
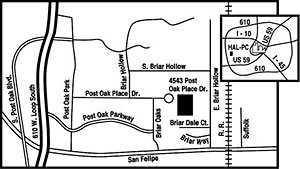
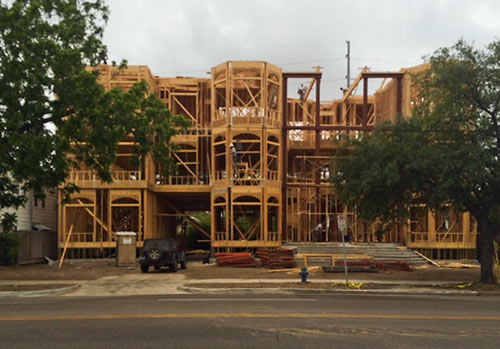
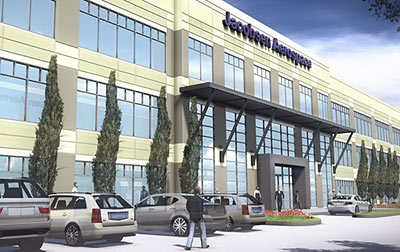
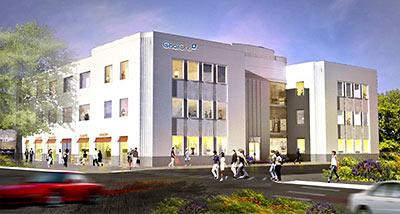
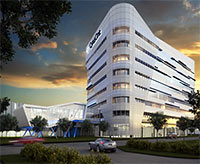 Real Estate Bisnow’s Catie Dixon reports that CyrusOne is going to add 2 more buildings early next year to its 45-acre data-dealing-with campus in Westbranch near the Beltway: “
Real Estate Bisnow’s Catie Dixon reports that CyrusOne is going to add 2 more buildings early next year to its 45-acre data-dealing-with campus in Westbranch near the Beltway: “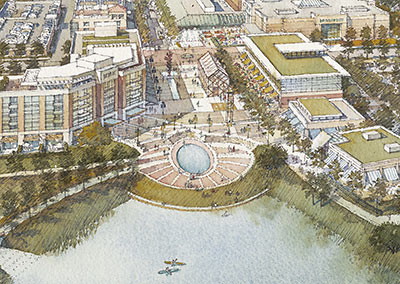
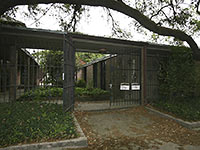 Culturemap reports that Caroline Collective, the coworking complex with that friendly fake zebra, is closing, after 5 years behind these gates in Museum Park: “
Culturemap reports that Caroline Collective, the coworking complex with that friendly fake zebra, is closing, after 5 years behind these gates in Museum Park: “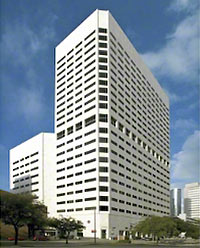 The owners of 1301 Fannin said today that Ziegler Cooper has been contracted to renovate the 24-story Downtown building’s soon-to-be-available office space. Maybe inspired by
The owners of 1301 Fannin said today that Ziegler Cooper has been contracted to renovate the 24-story Downtown building’s soon-to-be-available office space. Maybe inspired by 