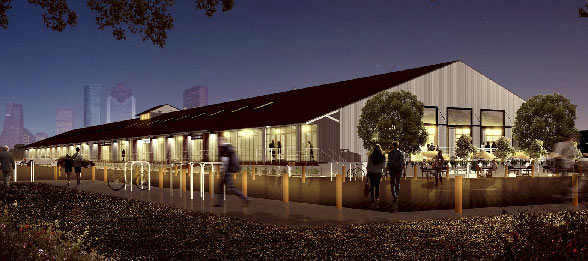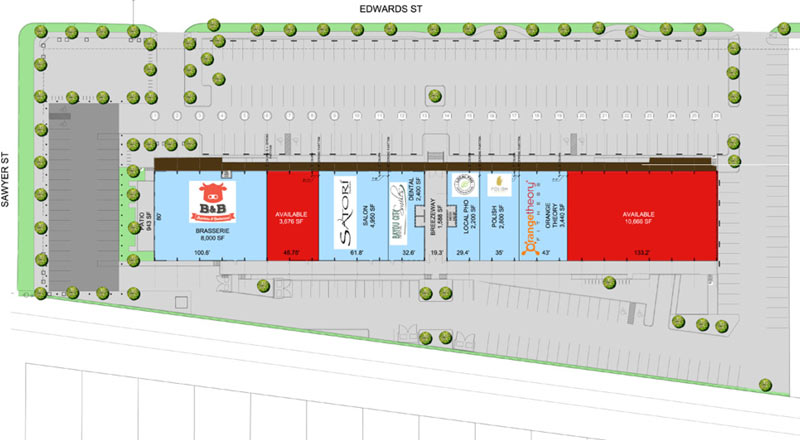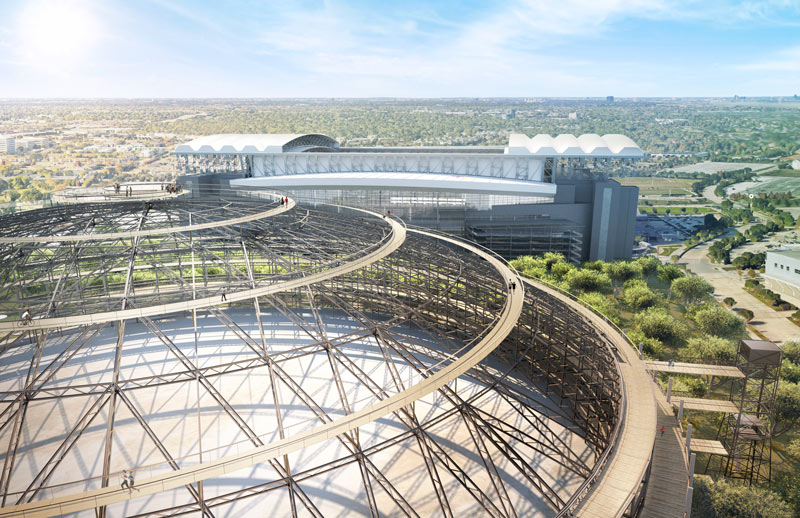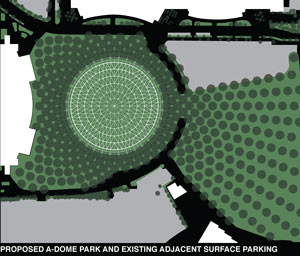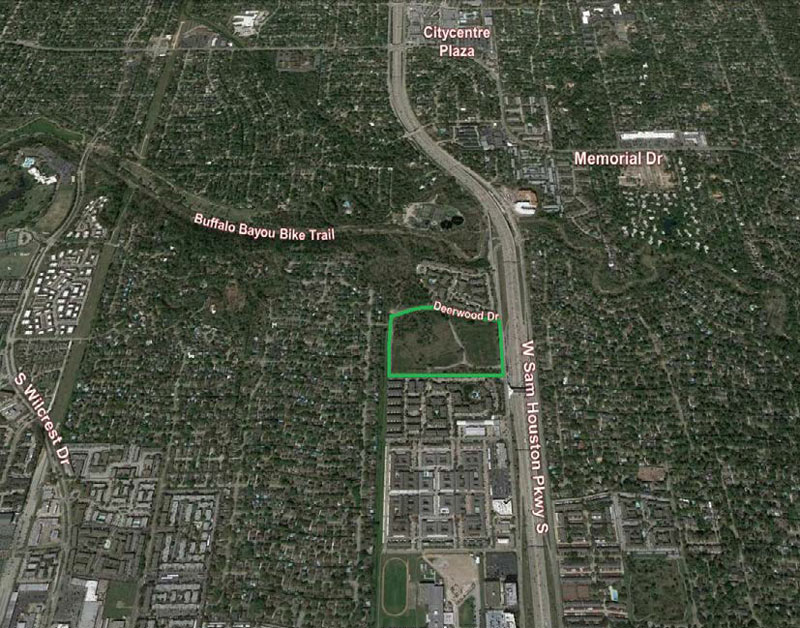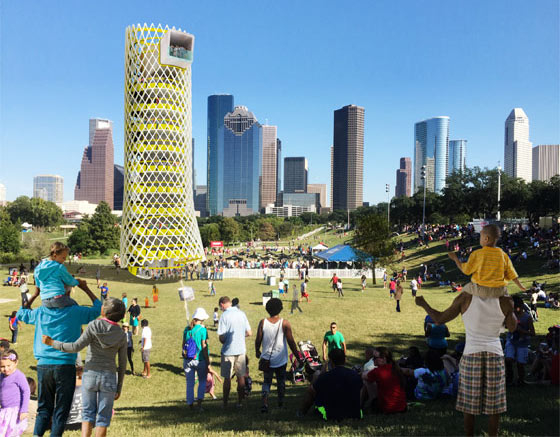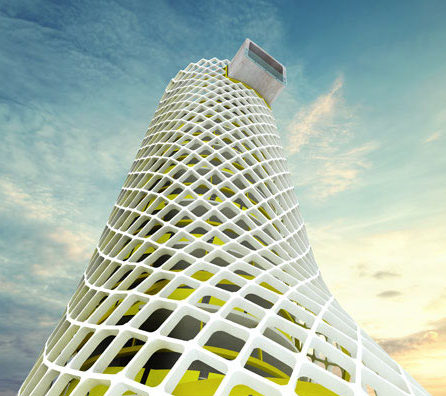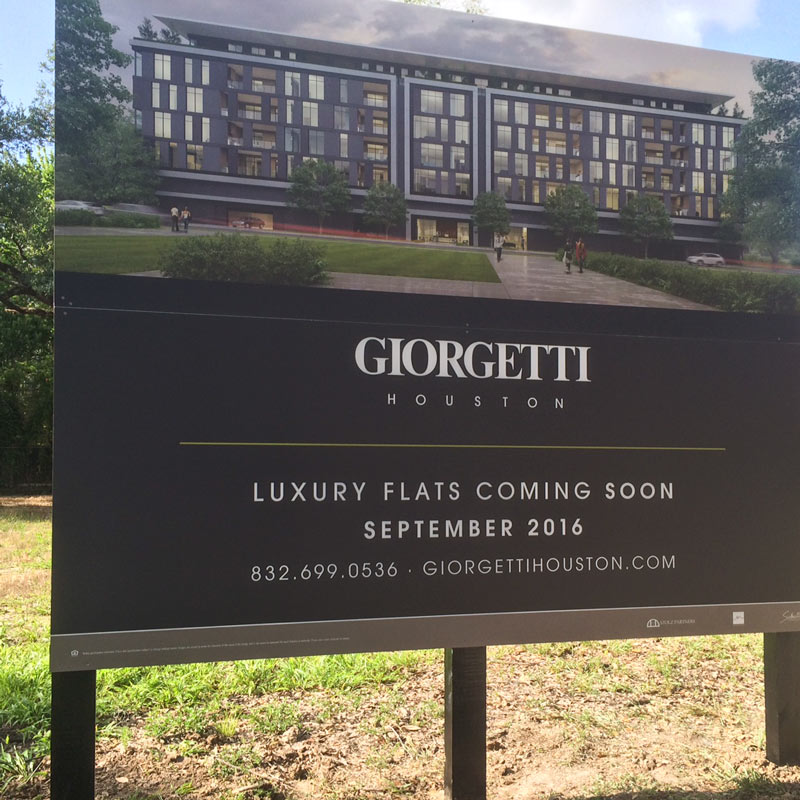
Signage up on Steel St. near the corner with Virginia is now advertising a planned 7-story condo midrise called Giorgetti Houston. The notice is standing on the northwestern section of the land vacated in 2015 by the Kirby Court Apartments; the project’s 2710 Steel St. address is immediately west of the land previously tagged for a planned restaurant-footed apartment highrise complex from Hanover (a project which spent most of 2015 in investment limbo).
The would-be-nextdoor condo midrise, which is touting interiors furnished by Italian designer Giorgetti to match the name, appears to be backed by Stolz Partners (which last May announced a different 7-story condo project called The Sophie at Bayou Bend). Here’s a clearer look at the rendering, direct from the project’s fledgling sales website:


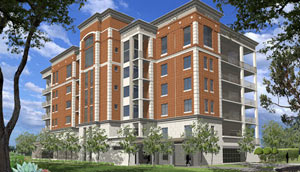 Ron Lozoff is preparing to break ground next month on his Topaz Villas luxury condo project,
Ron Lozoff is preparing to break ground next month on his Topaz Villas luxury condo project, 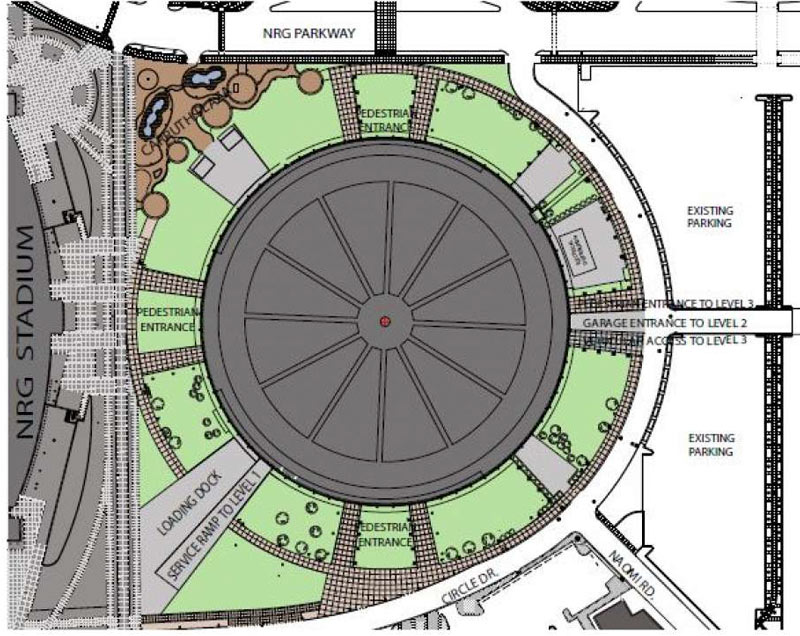
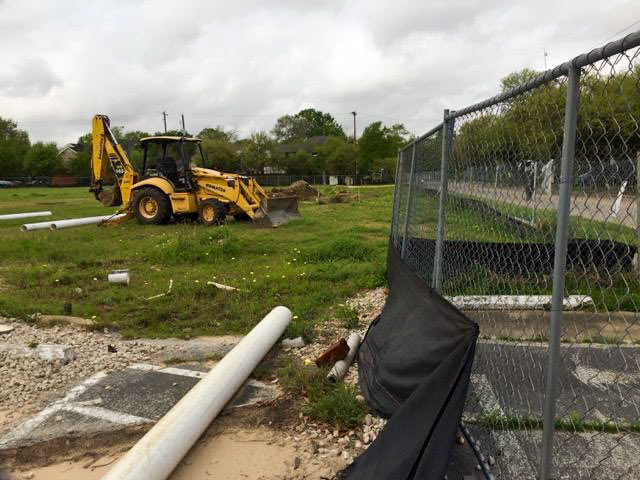
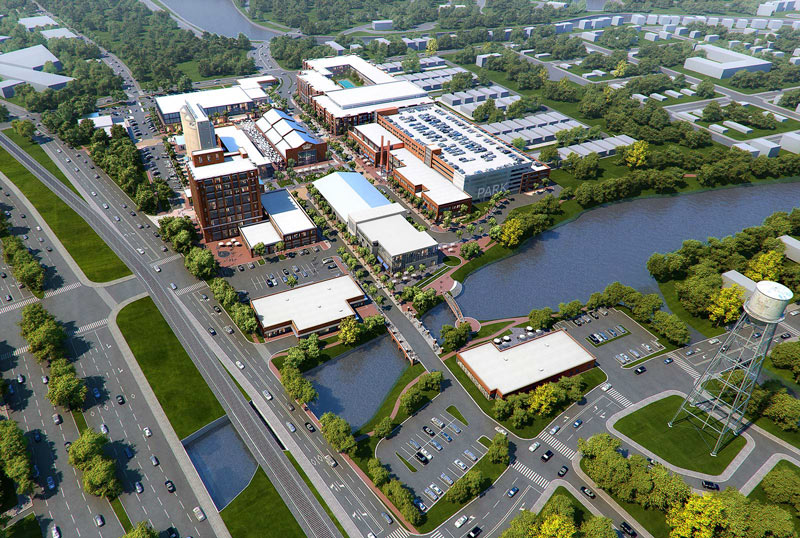
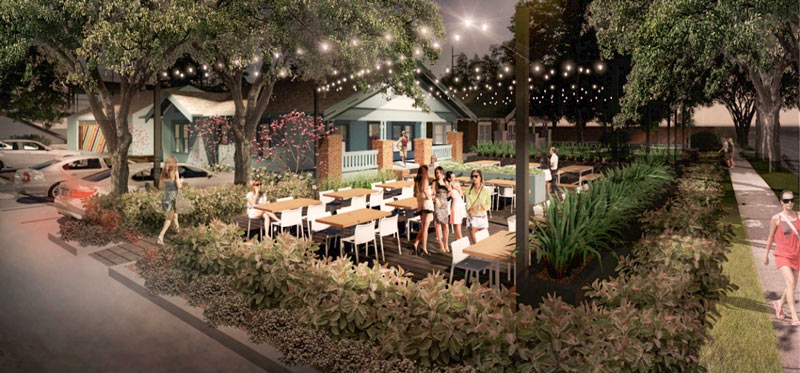
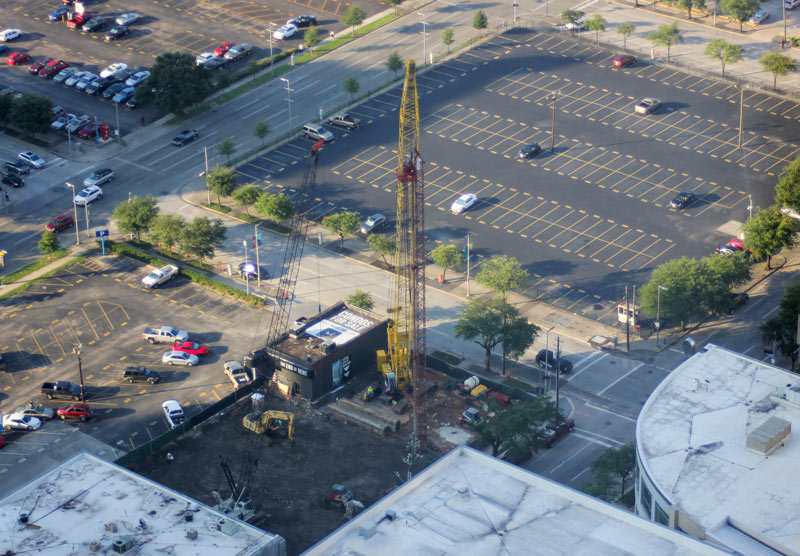
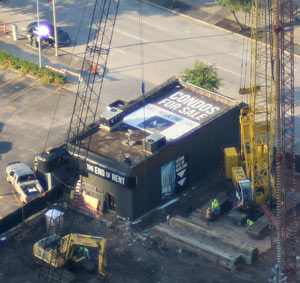
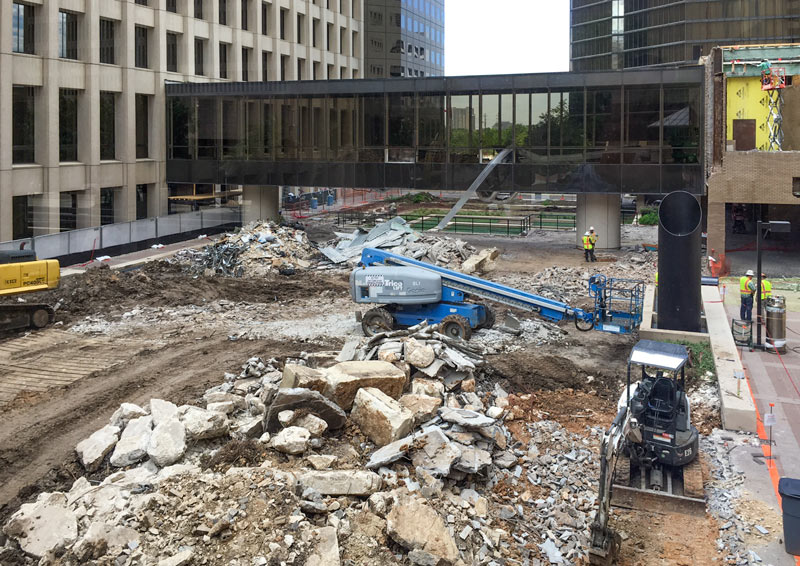
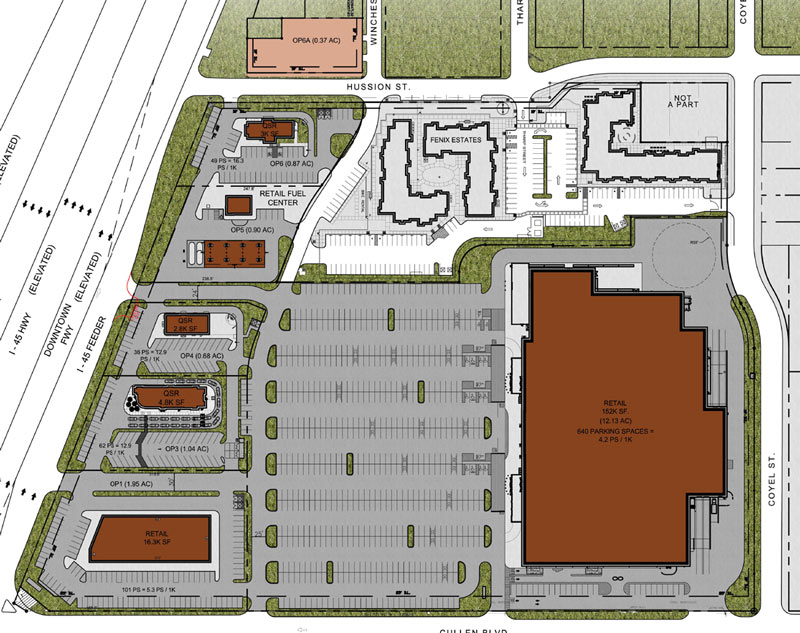
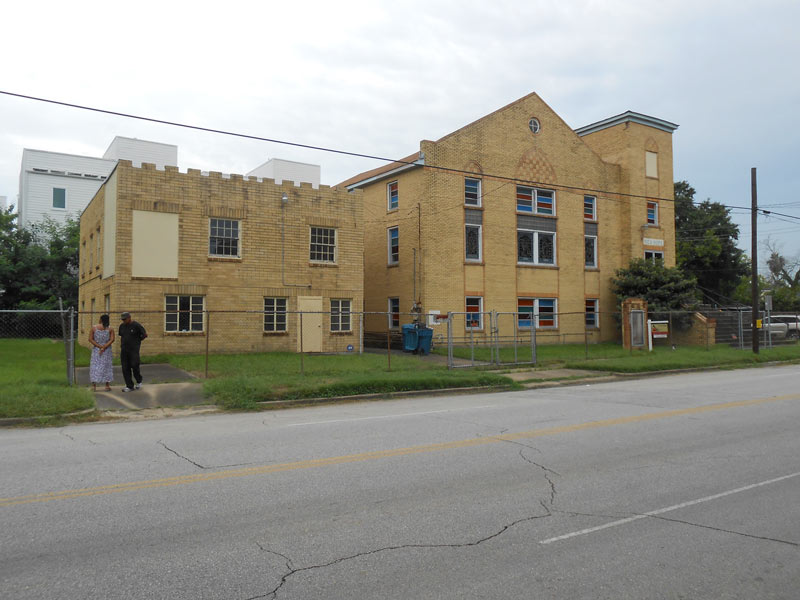
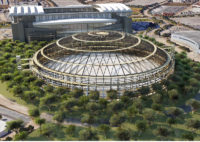 “What we really need to work on is the future Astrodome museum ideas. After it’s eventually torn down, we could have a little building (double-wide trailer, perhaps?) that would house 2 exhibits – one for photos/models of the dome from planning stages to the day it was imploded/ dismantled/ whatever, and another to showcase the hundreds (thousands?) of ideas to save it. I’d be there opening day!” [
“What we really need to work on is the future Astrodome museum ideas. After it’s eventually torn down, we could have a little building (double-wide trailer, perhaps?) that would house 2 exhibits – one for photos/models of the dome from planning stages to the day it was imploded/ dismantled/ whatever, and another to showcase the hundreds (thousands?) of ideas to save it. I’d be there opening day!” [