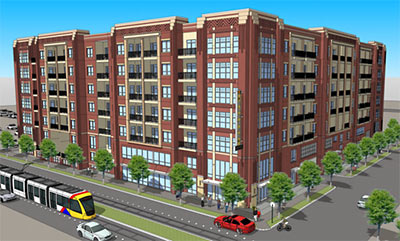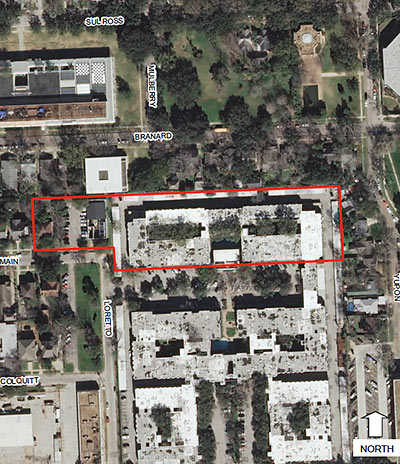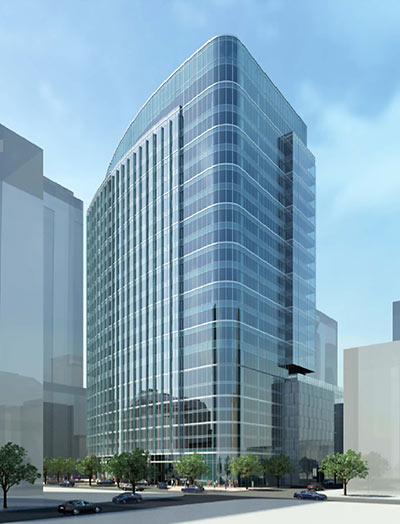
The Mathis Group will be starting construction later this month on this 14-story Hyatt Regency hotel designed by Gensler for Atlanta developers Songy Highroads, according to a post on the construction company’s Facebook page. The post and mid-August rendering don’t indicate the project’s location, but commenters on HAIF are noting that the alignment of the building jibes with possible additions to the 425,000-sq.-ft. Galleria Plaza office complex immediately west of the Galleria — which Songy purchased last spring. Back then, Songy’s CEO hinted the company might try to fit more buildings into the complex fronting Westheimer, Alabama, and Sage, which includes the Telecheck Plaza and 5333 Westheimer office buildings, a shopping center called Sage Plaza (not to be confused with another shopping center and office building of the same name nearby), Michaelyndon, and a standalone bank building: “The seven-acre site allows us to develop another project while sharing existing parking.”



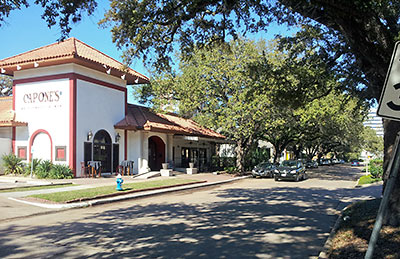
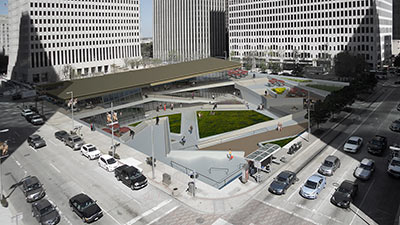

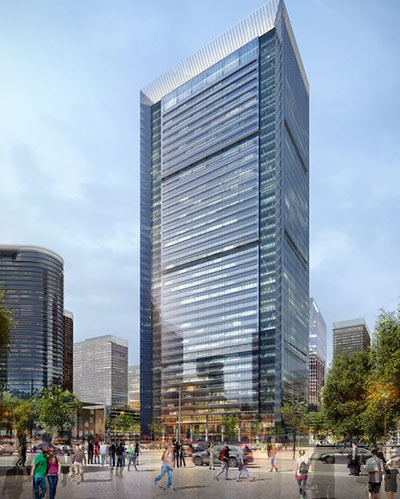
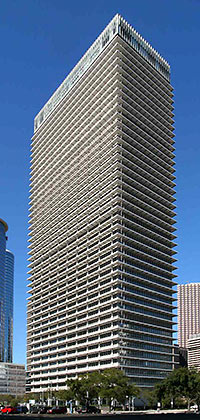
 MetroNational has immediate plans to tear down this 2-story 12-year-old former Bally Fitness Shopping Center on a 3.44-acre site facing the I-10 feeder at the northeast corner of the Memorial City Mall — and replace it with some sort of new office tower, Real Estate Bisnow‘s Catie Dixon reports. The health club (along with all 9 other Houston Bally’s locations) was
MetroNational has immediate plans to tear down this 2-story 12-year-old former Bally Fitness Shopping Center on a 3.44-acre site facing the I-10 feeder at the northeast corner of the Memorial City Mall — and replace it with some sort of new office tower, Real Estate Bisnow‘s Catie Dixon reports. The health club (along with all 9 other Houston Bally’s locations) was 
 Simply filling in the 9-acre, 35-ft.-deep hole in the ground where the Astrodome now sits would eat up more than $10 million of the estimated $28 million it would cost to demolish the publicly owned structure, according to county engineers. (Another $8 million of that total has already been approved, for removal of asbestos, ticket booths, turnstiles, grass berms, and ramps, plus all the seats and interior items; that demo work is
Simply filling in the 9-acre, 35-ft.-deep hole in the ground where the Astrodome now sits would eat up more than $10 million of the estimated $28 million it would cost to demolish the publicly owned structure, according to county engineers. (Another $8 million of that total has already been approved, for removal of asbestos, ticket booths, turnstiles, grass berms, and ramps, plus all the seats and interior items; that demo work is 
