From artist and on-the-spot videographer Carrie Schneider comes this little bit of Montrose heaven. Stills after the jump.
Tag: Redevelopment
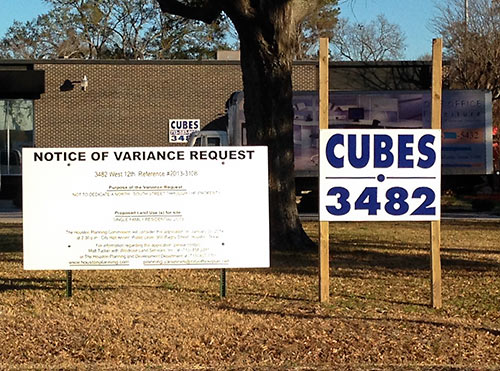
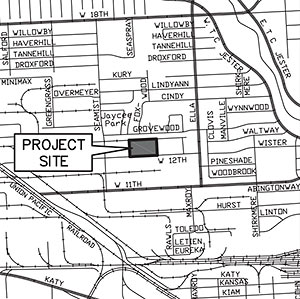 Suburban-style retail and apartment complexes may have all but conquered the former industrial block southeast of the Heights Swamplotters have taken to calling Katyville, but there are still plenty of warehouse-y buildings to tear down — often of the more Mod variety — south and west of Timbergrove Manor. Here though, just inside the West Loop, isolated pods of townhome colonies would be the more likely result. A resident of the area tells Swamplot neighbors only found out about a 131-unit townhouse subdivision planned off of W. 12th St. between Ella and Seamist because developer InTown Homes is seeking a variance (in a hearing before the planning commission this Thursday). The variance is to gain approval for not including a north-south street through the 6.916-acre property.
Suburban-style retail and apartment complexes may have all but conquered the former industrial block southeast of the Heights Swamplotters have taken to calling Katyville, but there are still plenty of warehouse-y buildings to tear down — often of the more Mod variety — south and west of Timbergrove Manor. Here though, just inside the West Loop, isolated pods of townhome colonies would be the more likely result. A resident of the area tells Swamplot neighbors only found out about a 131-unit townhouse subdivision planned off of W. 12th St. between Ella and Seamist because developer InTown Homes is seeking a variance (in a hearing before the planning commission this Thursday). The variance is to gain approval for not including a north-south street through the 6.916-acre property.
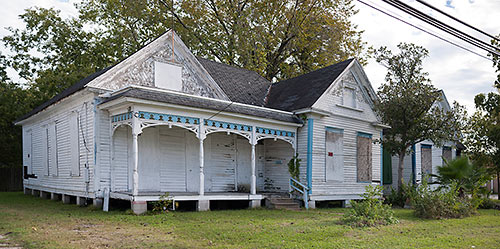

Got big plans for Saturday night? These 6 Victorian-era Second Ward rowhouses will be parading down 8 blocks of Garrow St. past Settegast Park east of Downtown to new spots further east, in time to escape the construction of some impending townhomes on their longtime lots. The move was originally scheduled for early last week, but was postponed because of a damaged utility pole discovered along the route. (It was also kinda cold.)
COMMENT OF THE DAY: THEY’RE COMING FOR SOUTH END VILLA  “This little wedge of land south of 59 and between Montrose and Main is like the Bermuda Triangle of Houston. It’s not part of the street grid, and there are no roads that connect through it. Few Houstonians probably even know there’s anything back there. There are interesting 80+ year old houses, dead end snippets of roads, and well kept old garden apartments. It’s a very sleepy little wedge of the City. It was inevitable that that would change, given the proximity of this spot to downtown, Rice, the Museum District, Montrose, etc.” [Semper Fudge, commenting on Here’s Chelsea Montrose, Another 20-Story Apartment Tower for the Museum District] Illustration: Lulu
“This little wedge of land south of 59 and between Montrose and Main is like the Bermuda Triangle of Houston. It’s not part of the street grid, and there are no roads that connect through it. Few Houstonians probably even know there’s anything back there. There are interesting 80+ year old houses, dead end snippets of roads, and well kept old garden apartments. It’s a very sleepy little wedge of the City. It was inevitable that that would change, given the proximity of this spot to downtown, Rice, the Museum District, Montrose, etc.” [Semper Fudge, commenting on Here’s Chelsea Montrose, Another 20-Story Apartment Tower for the Museum District] Illustration: Lulu
A DECK POOL, BUT NO ‘SKYBAR,’ FOR THE NEW 3400 MONTROSE 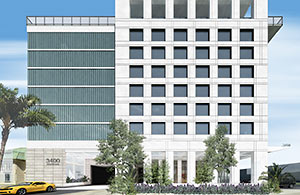 Nancy Sarnoff collects a few more details on Hanover’s plans for the 30-story tower to replace the vacant ‘Skybar’ building the apartment developer bought just south of Kroger on Montrose Blvd.. The new 3400 Montrose will contain a total of 330 apartments, the smallest of which will be 500 sq. ft. (keeping them out of the “micro-unit” category). The Montrose-facing driveway will serve as a garage entrance as well as an exit. On the ninth-floor open-air deck above the parking garage (just out of view in the rendering above of the Montrose Blvd. view) there’ll be “a swimming pool with private cabanas, grilling areas and a green lawn.” If downtown views from that level are blocked by the tower, they’ll be available from the Hawthorne St. balcony overhang Hanover hopes to gain approval for in its variance hearing next week. The company expects to take about 2 years to build the Montrose highrise, but hasn’t announced a start date for construction. [Houston Chronicle ($); previously on Swamplot] Rendering: Solomon Cordwell Buenz
Nancy Sarnoff collects a few more details on Hanover’s plans for the 30-story tower to replace the vacant ‘Skybar’ building the apartment developer bought just south of Kroger on Montrose Blvd.. The new 3400 Montrose will contain a total of 330 apartments, the smallest of which will be 500 sq. ft. (keeping them out of the “micro-unit” category). The Montrose-facing driveway will serve as a garage entrance as well as an exit. On the ninth-floor open-air deck above the parking garage (just out of view in the rendering above of the Montrose Blvd. view) there’ll be “a swimming pool with private cabanas, grilling areas and a green lawn.” If downtown views from that level are blocked by the tower, they’ll be available from the Hawthorne St. balcony overhang Hanover hopes to gain approval for in its variance hearing next week. The company expects to take about 2 years to build the Montrose highrise, but hasn’t announced a start date for construction. [Houston Chronicle ($); previously on Swamplot] Rendering: Solomon Cordwell Buenz
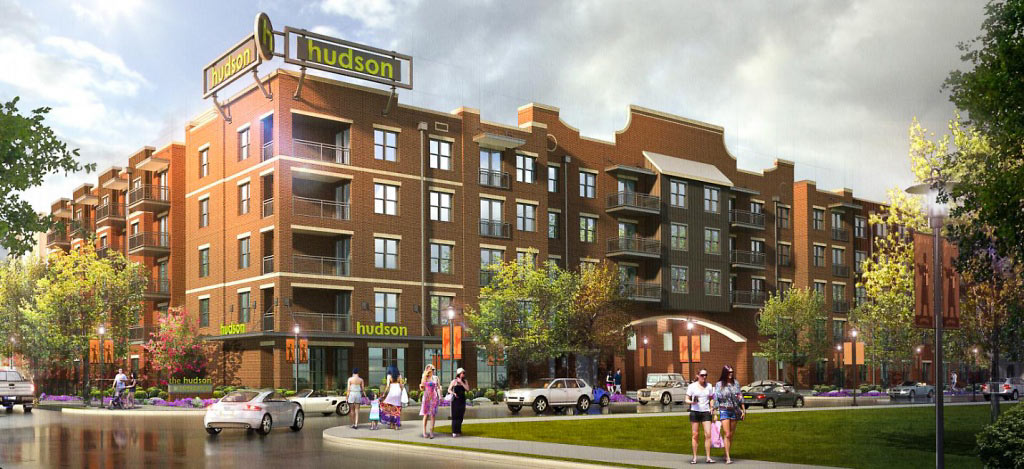
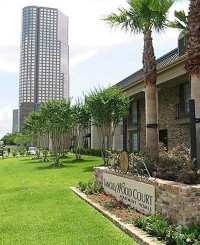 For all of you keeping score, the bounties of Briargrove-area apartment demolition should should now be clear. Arising from the site of the 634-unit courtyard-style Tanglewood Court Apartments on the almost-18-acre site on the southeast corner of San Felipe and Fountain View (knocked down last year and pictured at right), there will soon be a corner bank with drive-thru, a new 88,000-sq.-ft. H-E-B (moving west from down the street, and “modeled after” the chain’s Montrose Market), a 32,000-sq.-ft. strip center, and — announced yesterday — a new 5-story 431-unit garage-wrapping apartment block called the Hudson and featuring a reverse-Alamo-style tab (illustrated above) at the top of its garage entrance for some reason. Oh, yeah, also gained in the equation: A sea of concrete for the retail parking lot:
For all of you keeping score, the bounties of Briargrove-area apartment demolition should should now be clear. Arising from the site of the 634-unit courtyard-style Tanglewood Court Apartments on the almost-18-acre site on the southeast corner of San Felipe and Fountain View (knocked down last year and pictured at right), there will soon be a corner bank with drive-thru, a new 88,000-sq.-ft. H-E-B (moving west from down the street, and “modeled after” the chain’s Montrose Market), a 32,000-sq.-ft. strip center, and — announced yesterday — a new 5-story 431-unit garage-wrapping apartment block called the Hudson and featuring a reverse-Alamo-style tab (illustrated above) at the top of its garage entrance for some reason. Oh, yeah, also gained in the equation: A sea of concrete for the retail parking lot:
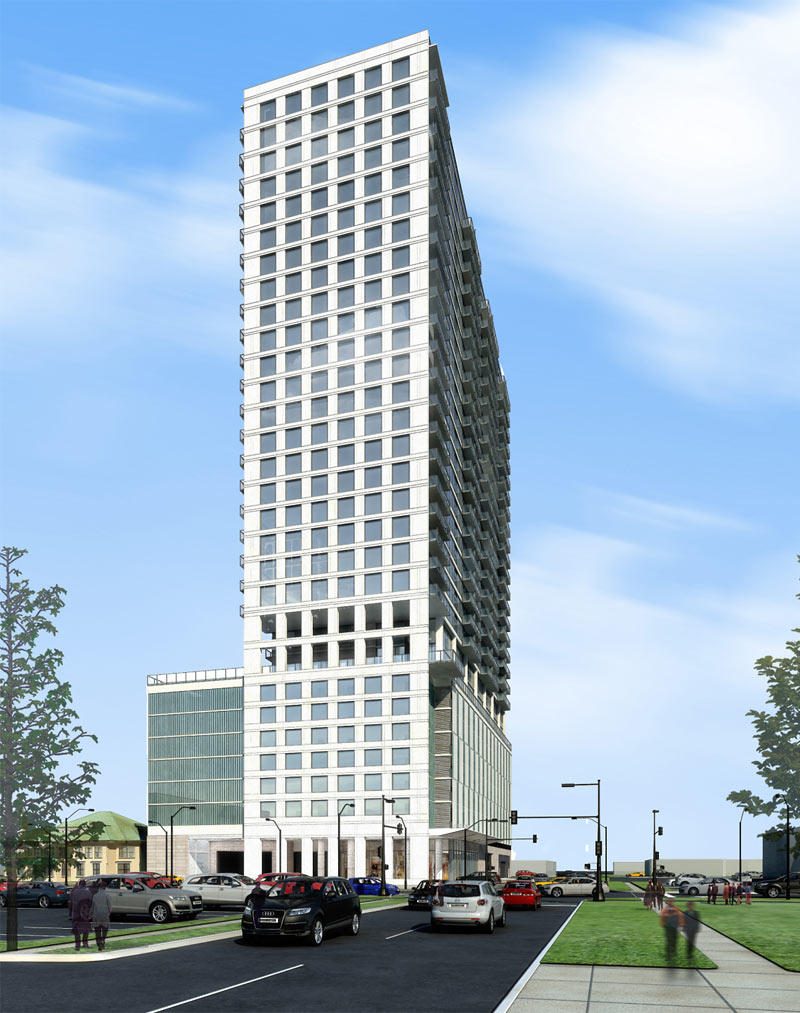
The new 30-story apartment tower the Hanover Company is planning to replace the vacant 10-story office tower just south of the Kroger at Montrose and Hawthorne will hang back from the street that gives the new development its name. Renderings submitted to the city’s planning department in conjunction with a variance request for the development — labeled 3400 Montrose like its predecessor — show a structure set back approximately 30 ft. from Montrose Blvd., but hugging and favoring its Hawthorne St. side, where the views of the Kroger parking lot (if you look down from your new skypad) will be much better. The rendering above shows how the building’s Montrose Blvd. face should look, from a spot just south of the Walgreens drive-thru across the street.
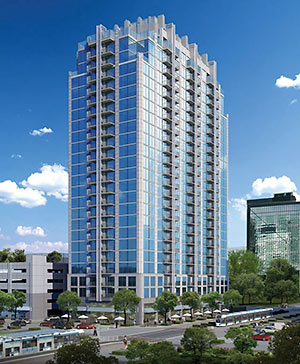 Atlanta’s Novare Group is getting ready to announce construction of its second SkyHouse apartment tower in Houston. According to the company, it’ll be “just like” the 24-story building (and adjacent parking garage) currently under construction on Main St. between Pease and Leeland downtown (shown in the rendering above, which in turn looks very similar to the company’s SkyHouse developments in other cities). Novare appears to have designated the building the River Oaks SkyHouse. Though it’ll be a bit south and west and on the other side of the tracks from the actual River Oaks, the new building will sit closer to its namesake than the River Oaks District mixed-use project currently under construction directly south of it.
Atlanta’s Novare Group is getting ready to announce construction of its second SkyHouse apartment tower in Houston. According to the company, it’ll be “just like” the 24-story building (and adjacent parking garage) currently under construction on Main St. between Pease and Leeland downtown (shown in the rendering above, which in turn looks very similar to the company’s SkyHouse developments in other cities). Novare appears to have designated the building the River Oaks SkyHouse. Though it’ll be a bit south and west and on the other side of the tracks from the actual River Oaks, the new building will sit closer to its namesake than the River Oaks District mixed-use project currently under construction directly south of it.
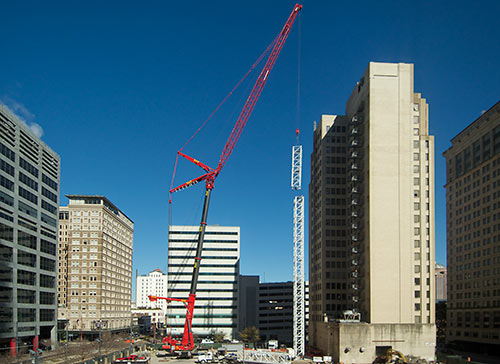
What’s that giant red crane looming downtown on the block surrounded by Main, Texas, Fannin, and Capitol? Assembling another crane. Which, in turn, will do all sorts of nasty business to the 21-story Texas Tower, which happens to be in the way of the shiny new 609 Main St. office tower that Hines plans to build on that block. The Texas Tower’s original Art Deco details were removed in the 1940s; back then it was known as the Sterling Building. It went up in 1931.
COMMENT OF THE DAY: WHAT KATYVILLE COULD HAVE BEEN  “From Yale St. and I-10 all the way through the First Ward to I-45, there are so many large commercial tracts that are on the market or coming on the market that you could build a whole new city. The Mahatma Rice plant is huge. The tract from Detering to Grocer’s Supply is huge. There are tons of other lots ready for redevelopment all along the Washington Corridor east of Yale St. We all know that traffic will get much worse as thousands more residents come into the area to live, shop, work and play. But the idea that traffic is just going to happen no matter what is silly. Smart development and infrastructure improvements can make a huge difference. When retail, residential and office are placed in the same development, you always reduce car trips. I used to work just outside the loop in a typical spec office building with no retail nearby. Worst traffic in the garage was at noon as everyone was scurrying out of the building to go get lunch. I now work downtown in a building that is in Houston Center. Hardly any traffic going out of the building, despite being many times bigger, during lunch as there are ample places to eat in the food court. The problem with redevelopment along Washington Ave is that everyone is just doing their own thing without any regard for trying to make the area conducive to work/shop/live/play without being reliant on cars. And the City still suffers from low self esteem and is happy to give out tax gifts without requiring any sort of return benefit. The result is that there is no connection between the retail development (largely single story title wall strip malls), residential (mostly disconnected pencil boxes) and office (an odd tower at Waugh and not much other new development). Had a single developer had control over all the available property, we could see a transformative development like a giant City Centre meets West Ave meets Post Oak Midtown. Instead, we get an odd mish mash of retail, office, and residential with little infrastructure improvements to mitigate the impacts (not even a right turn lane on Yale St. SB at I-10, which would make a huge difference). So much could be done, but so little will get done to maximize the benefits of incoming density and minimize the burdens.” [Old School, commenting on Comment of the Day: Admiral Linen and the Way of Katyville] Illustration: Lulu
“From Yale St. and I-10 all the way through the First Ward to I-45, there are so many large commercial tracts that are on the market or coming on the market that you could build a whole new city. The Mahatma Rice plant is huge. The tract from Detering to Grocer’s Supply is huge. There are tons of other lots ready for redevelopment all along the Washington Corridor east of Yale St. We all know that traffic will get much worse as thousands more residents come into the area to live, shop, work and play. But the idea that traffic is just going to happen no matter what is silly. Smart development and infrastructure improvements can make a huge difference. When retail, residential and office are placed in the same development, you always reduce car trips. I used to work just outside the loop in a typical spec office building with no retail nearby. Worst traffic in the garage was at noon as everyone was scurrying out of the building to go get lunch. I now work downtown in a building that is in Houston Center. Hardly any traffic going out of the building, despite being many times bigger, during lunch as there are ample places to eat in the food court. The problem with redevelopment along Washington Ave is that everyone is just doing their own thing without any regard for trying to make the area conducive to work/shop/live/play without being reliant on cars. And the City still suffers from low self esteem and is happy to give out tax gifts without requiring any sort of return benefit. The result is that there is no connection between the retail development (largely single story title wall strip malls), residential (mostly disconnected pencil boxes) and office (an odd tower at Waugh and not much other new development). Had a single developer had control over all the available property, we could see a transformative development like a giant City Centre meets West Ave meets Post Oak Midtown. Instead, we get an odd mish mash of retail, office, and residential with little infrastructure improvements to mitigate the impacts (not even a right turn lane on Yale St. SB at I-10, which would make a huge difference). So much could be done, but so little will get done to maximize the benefits of incoming density and minimize the burdens.” [Old School, commenting on Comment of the Day: Admiral Linen and the Way of Katyville] Illustration: Lulu
COMMENT OF THE DAY: ADMIRAL LINEN AND THE WAY OF KATYVILLE “. . .  Yes, it’s initially going to be utilized as an employee parking lot, but [it’s] hard to believe that long term Admiral Linen will stay. The trend . . . for any company with strong dependence on warehouse/distribution needs in the area has recently been to sell to developers and move out of the area. The increasing traffic on Center/Studemont/Washington makes the area increasingly difficult for trucks to move in an out of the area. Also the steady increase in land values will at least lead to any business owner with a brain and with a large parcel of land in the area to look at the possibilities of moving . . . as was the case with San Jacinto Stone (new LA Fitness, Guitar Center, Sprouts), Trinity Industries (Walmart) , Grocers Supply (400+apts, retail, movie theater), Studemont Kroger, Detering Lumber (on sale now). Living in the area, I’ve noticed my commute time to downtown increase by a factor of 2 (from 5 minutes to 10 minutes). Hard to believe that the traffic situation will get any better with Archstone Memorial Heights converting their complex to a high density property, 400+ new apts in the Grocers Supply site, and a new 24 floor office building being built behind the Bank of America on Washington. All of this development with absolutely zero changes in the surrounding infrastructure as of now will lead to some nightmarish traffic on S. Heights Blvd, Studemont, and Washington . . . the 3 main access roads for Admiral Linen . . .” [Debnil, commenting on Center St. Recycling Center Is Now Closed; Site Ready for Recycling] Illustration: Lulu
Yes, it’s initially going to be utilized as an employee parking lot, but [it’s] hard to believe that long term Admiral Linen will stay. The trend . . . for any company with strong dependence on warehouse/distribution needs in the area has recently been to sell to developers and move out of the area. The increasing traffic on Center/Studemont/Washington makes the area increasingly difficult for trucks to move in an out of the area. Also the steady increase in land values will at least lead to any business owner with a brain and with a large parcel of land in the area to look at the possibilities of moving . . . as was the case with San Jacinto Stone (new LA Fitness, Guitar Center, Sprouts), Trinity Industries (Walmart) , Grocers Supply (400+apts, retail, movie theater), Studemont Kroger, Detering Lumber (on sale now). Living in the area, I’ve noticed my commute time to downtown increase by a factor of 2 (from 5 minutes to 10 minutes). Hard to believe that the traffic situation will get any better with Archstone Memorial Heights converting their complex to a high density property, 400+ new apts in the Grocers Supply site, and a new 24 floor office building being built behind the Bank of America on Washington. All of this development with absolutely zero changes in the surrounding infrastructure as of now will lead to some nightmarish traffic on S. Heights Blvd, Studemont, and Washington . . . the 3 main access roads for Admiral Linen . . .” [Debnil, commenting on Center St. Recycling Center Is Now Closed; Site Ready for Recycling] Illustration: Lulu
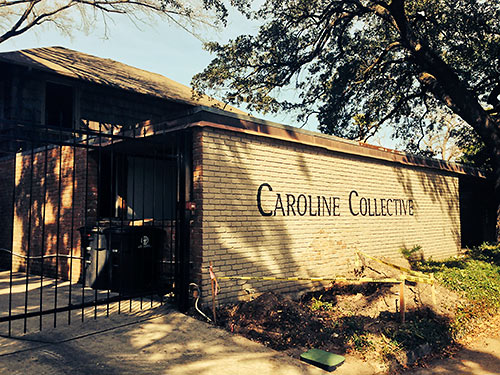
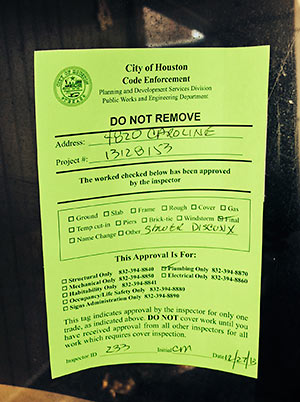 A reader reports the sighting of an excavator and dump truck next to shuttered coworking space Caroline Collective at 4820 Caroline St. between Rosedale and Arbor Pl. in Museum Park yesterday. Plus, pictured at right, a little tag indicating that a required pre-demo sewer disconnect has been completed for the converted office property. “Sure enough, the time has come for it to be torn down,” the reader opines. “It doesn’t take a genius to figure out what will be going up, but according to [someone I ran into on the site] the correct answer is: townhouses.”
A reader reports the sighting of an excavator and dump truck next to shuttered coworking space Caroline Collective at 4820 Caroline St. between Rosedale and Arbor Pl. in Museum Park yesterday. Plus, pictured at right, a little tag indicating that a required pre-demo sewer disconnect has been completed for the converted office property. “Sure enough, the time has come for it to be torn down,” the reader opines. “It doesn’t take a genius to figure out what will be going up, but according to [someone I ran into on the site] the correct answer is: townhouses.”
COMMENT OF THE DAY: WHAT DO YOU CALL THE TRANSFORMED INDUSTRIAL DISTRICT SOUTH OF THE HEIGHTS? 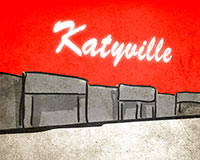 “I think the stretch of land North of Washington but South of I-10, where all the big-box retailers are going in, should be called Katyville.” [el duderino, commenting on Grocers Supply Sale Will Supply 15 Acres for Apartments, Shops Across from Studemont Kroger] Illustration: Lulu
“I think the stretch of land North of Washington but South of I-10, where all the big-box retailers are going in, should be called Katyville.” [el duderino, commenting on Grocers Supply Sale Will Supply 15 Acres for Apartments, Shops Across from Studemont Kroger] Illustration: Lulu
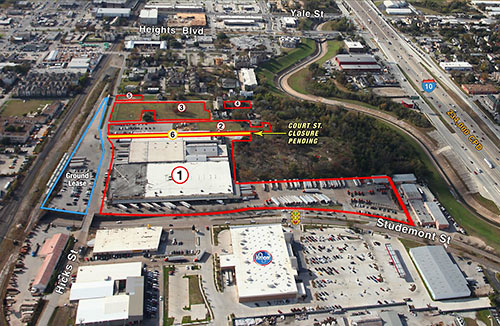
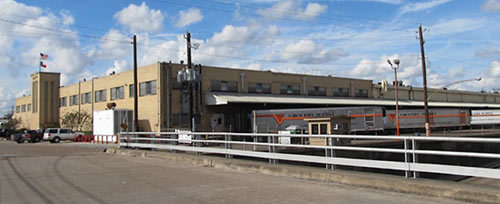
The group that completed the purchase of a 15-acre agglomeration of tracts at the southwest corner of I-10 and Studemont this week says it’s planning a mixed-use development for the site, including an apartment complex. Most of the land was owned by Grocers Supply, which has operated a 232,352-sq.-ft. produce warehouse and big-rig parking lot there for 42 years. The facility at 3000 Hicks St. is yet another chunk in the First Sixth Ward-area once-industrial swath south of the Heights that’s been turning to big-box-flavored retail bit by bit over the last decade, and now stretches from Target on the east near Sawyer to Walmart just west of Yale St. Here’s an aerial view of that district from 1990, when it was still entirely industrial (you can see the western edges of Downtown in the background):
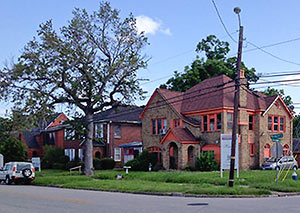 The city has extracted $225,000 from the owners and contractors of a Bellaire developer who extracted two 100-year-old Live Oak trees from public property adjacent to 2 separate Inner Loop redevelopment sites over the summer. That’s a little less than half of the amount the city originally sought. The settlement ends the lawsuit it filed in October against Signature City Homes owner Barry Gomel and the demo contractor he hired to remove the 36-inch-diameter specimen pictured above at 1704 Blodgett St. (the home was torn down in July); it’ll also allow the developer to proceed with construction of the 4-townhome development it had planned for that location. The second tree was next to a bungalow Signature demolished at 801 Bomar.
The city has extracted $225,000 from the owners and contractors of a Bellaire developer who extracted two 100-year-old Live Oak trees from public property adjacent to 2 separate Inner Loop redevelopment sites over the summer. That’s a little less than half of the amount the city originally sought. The settlement ends the lawsuit it filed in October against Signature City Homes owner Barry Gomel and the demo contractor he hired to remove the 36-inch-diameter specimen pictured above at 1704 Blodgett St. (the home was torn down in July); it’ll also allow the developer to proceed with construction of the 4-townhome development it had planned for that location. The second tree was next to a bungalow Signature demolished at 801 Bomar.
- City of Houston Secures Payment from Developer Who Cut Down Two Protected Trees [City of Houston]
- Previously on Swamplot: The Costly Cut Tree on Blodgett St., Crushing an Old One for 4 New Ones on a Museum Park Corner
Photo: Allyn West

