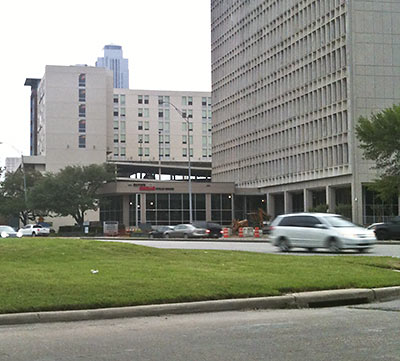
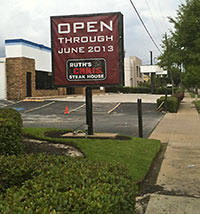 So the days are numbered for Ruth’s Chris on Richmond — that much is obvious. And a reader sends us this photo showing the steakhouse’s next location, in that Uptown pad site where Prosperity Bank used to be at 5433 Westheimer. (And you can see the aloft Hotel in the background.) A rep from Ruth’s Chris says it should be open by July. And marketing materials from building owner AmREIT seem to position the steakhouse as an anchor for a redevelopment project on this triangular slice of property bound by Westheimer, W. Alabama, and Yorktown: A flyer on the company’s website mentions “a renovated office building” that doesn’t seem to have had a named tenant since Prosperity moved out and took its logo away almost 3 years ago. There’s also a second, 3,000-sq.-ft. retail space that AmREIT’s advertising as available on that building’s first floor. Attempts to contact AmREIT for details about the project haven’t been returned.
So the days are numbered for Ruth’s Chris on Richmond — that much is obvious. And a reader sends us this photo showing the steakhouse’s next location, in that Uptown pad site where Prosperity Bank used to be at 5433 Westheimer. (And you can see the aloft Hotel in the background.) A rep from Ruth’s Chris says it should be open by July. And marketing materials from building owner AmREIT seem to position the steakhouse as an anchor for a redevelopment project on this triangular slice of property bound by Westheimer, W. Alabama, and Yorktown: A flyer on the company’s website mentions “a renovated office building” that doesn’t seem to have had a named tenant since Prosperity moved out and took its logo away almost 3 years ago. There’s also a second, 3,000-sq.-ft. retail space that AmREIT’s advertising as available on that building’s first floor. Attempts to contact AmREIT for details about the project haven’t been returned.
- You’re never too far from a great meal [Ruth’s Chris]
- RelocationWire [Eater Houston]
- Mixed-use redevelopment in the upscale Galleria area [AmREIT]
Photos: Swamplot inbox


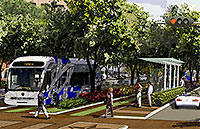 Why not both? Yesterday, Mayor Parker announced a $556 million plan that, if approved by city council on April 24, wouldÂ
Why not both? Yesterday, Mayor Parker announced a $556 million plan that, if approved by city council on April 24, would 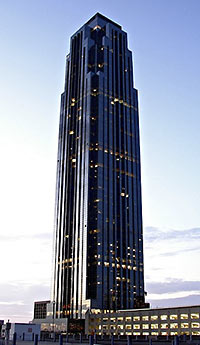 The $412 million sale last week of theÂ
The $412 million sale last week of the 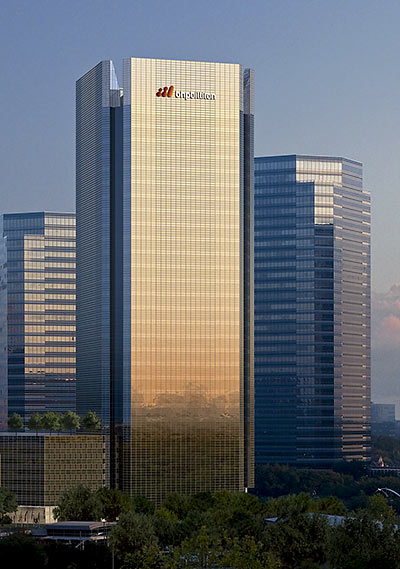
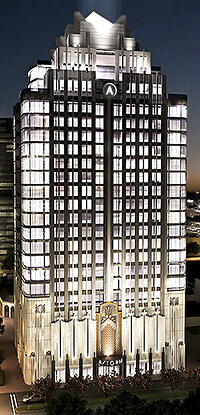 Randall Davis has completed the purchase of (most of) the 1405 Post Oak property where that long-standing McDonald’s was getting in the way of his Astoria development (the rendering of which is shown here), reports the Houston Chronicle‘s Nancy Sarnoff: The McDonald’s that appeared in last Monday’sÂ
Randall Davis has completed the purchase of (most of) the 1405 Post Oak property where that long-standing McDonald’s was getting in the way of his Astoria development (the rendering of which is shown here), reports the Houston Chronicle‘s Nancy Sarnoff: The McDonald’s that appeared in last Monday’s 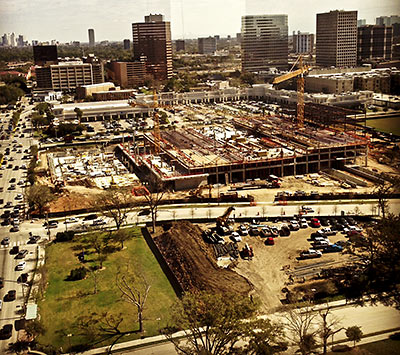
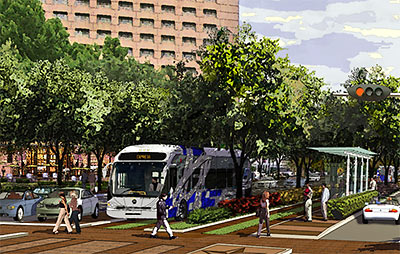
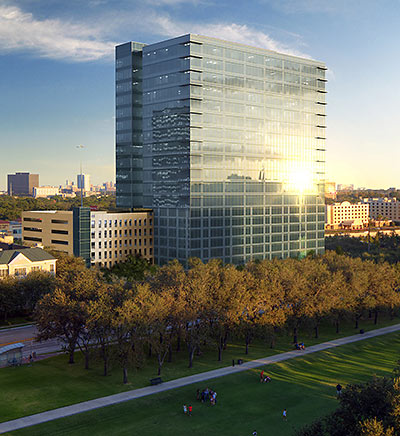
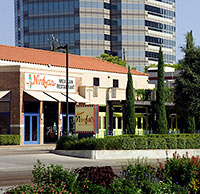 UH restaurant management student Catherine Martin is already eyeing the decor of the Maggie Rita’s at 1650 Post Oak Blvd. — doomed, she imagines, for lack of parking at least — for when the Carlos Mencia property follows the Kirby location on its path from former Ninfa’s to shutter-dom: “I even liked the soup, I thought it tasted good. There was this really pretty painting of the Mona Lisa, it was just her face and it was all done in blues and greens. . . . Maybe when this location goes out of business I’ll buy that painting for real cheap on the side of the road. Do restaurants have garage sales? Like in their front yard, in their garage? . . . It’s not too far from my apartment I wonder if I’ll see the signs posted at the corner of my block. I just really liked that painting, you know? The thing is I don’t know where I’d put it in my apartment, I have several blank walls in my apartment, but it’s kind of a long painting, you know, real tall, the only thing is on those blank spots, like I have a book shelf underneath, or my desk or my dresser or something. It’s just not enough space all at once.
UH restaurant management student Catherine Martin is already eyeing the decor of the Maggie Rita’s at 1650 Post Oak Blvd. — doomed, she imagines, for lack of parking at least — for when the Carlos Mencia property follows the Kirby location on its path from former Ninfa’s to shutter-dom: “I even liked the soup, I thought it tasted good. There was this really pretty painting of the Mona Lisa, it was just her face and it was all done in blues and greens. . . . Maybe when this location goes out of business I’ll buy that painting for real cheap on the side of the road. Do restaurants have garage sales? Like in their front yard, in their garage? . . . It’s not too far from my apartment I wonder if I’ll see the signs posted at the corner of my block. I just really liked that painting, you know? The thing is I don’t know where I’d put it in my apartment, I have several blank walls in my apartment, but it’s kind of a long painting, you know, real tall, the only thing is on those blank spots, like I have a book shelf underneath, or my desk or my dresser or something. It’s just not enough space all at once. 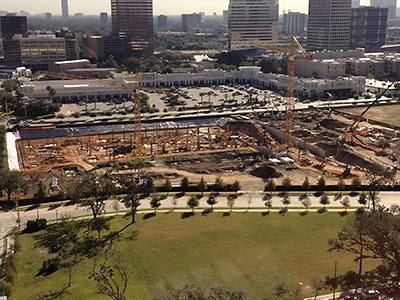
 “When we first opened and the bar was so crazy, there were girls giving men their cards trying to take them to the restroom. It was so out of control that I had to close the restaurant early. I had to ask them to leave. I didn’t know there were all friends. This older woman, about my age, came up to me and said ‘you don’t know who you’re dealing with. You can’t ask us to leave.’ I said, who are you? She said, ‘I take care of these girls.’ I said, you have to leave. I thought, oh my gosh. This is a big business. I didn’t know all these random girls all knew each other. . . . They all work together. I still have customers on Thursday nights that are mad at me for getting rid of The Show. That’s what they call it. They said ‘Mimi, we had a fun time on Thursdays. We were fishing.’ I said, ‘what do you mean fishing?’ He said, ‘It’s called catch and release.’ I said, I don’t know with some of these girls if you could release them, because they looked very serious. It was wild.
“When we first opened and the bar was so crazy, there were girls giving men their cards trying to take them to the restroom. It was so out of control that I had to close the restaurant early. I had to ask them to leave. I didn’t know there were all friends. This older woman, about my age, came up to me and said ‘you don’t know who you’re dealing with. You can’t ask us to leave.’ I said, who are you? She said, ‘I take care of these girls.’ I said, you have to leave. I thought, oh my gosh. This is a big business. I didn’t know all these random girls all knew each other. . . . They all work together. I still have customers on Thursday nights that are mad at me for getting rid of The Show. That’s what they call it. They said ‘Mimi, we had a fun time on Thursdays. We were fishing.’ I said, ‘what do you mean fishing?’ He said, ‘It’s called catch and release.’ I said, I don’t know with some of these girls if you could release them, because they looked very serious. It was wild. 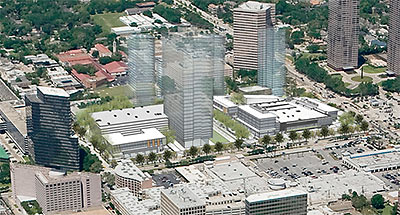
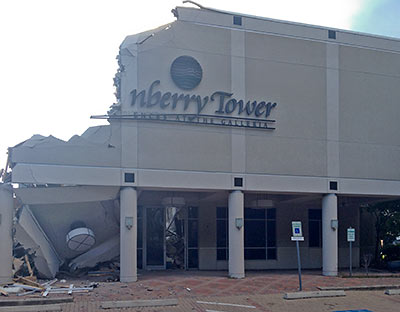
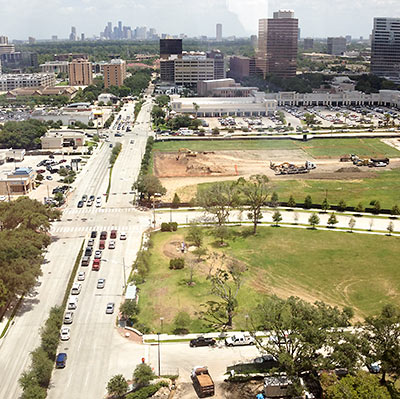
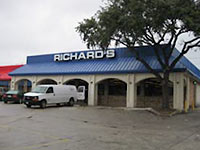 “The Richard’s Liquors off Richmond Avenue and Chimney Rock turned into a Spec’s almost overnight,” begins a reader report on recent happenings in the area. More turnovers in the commercial landscape, from our tipster: “It seems like Richmond Avenue is going through redevelopment since the Taco Cabana and Jack in the Box closed, and they too were by the Chimney Rock intersection. Also the new apartments going up called Avenue R off Barrington have started to build the wooden frames and a large parking garage. The Jack in the Box actually turned into a ‘TitleMax’ title loans shop and it’s painted blue. The old Taco Cabana building is just sitting there and empty but a gas station would be nice there.” The Galleria-area Richard’s rebranding took place last week; other locations of the Spec’s-owned local liquor chain appear to be holding onto the Richard’s name — for now. [Swamplot inbox] Photo:
“The Richard’s Liquors off Richmond Avenue and Chimney Rock turned into a Spec’s almost overnight,” begins a reader report on recent happenings in the area. More turnovers in the commercial landscape, from our tipster: “It seems like Richmond Avenue is going through redevelopment since the Taco Cabana and Jack in the Box closed, and they too were by the Chimney Rock intersection. Also the new apartments going up called Avenue R off Barrington have started to build the wooden frames and a large parking garage. The Jack in the Box actually turned into a ‘TitleMax’ title loans shop and it’s painted blue. The old Taco Cabana building is just sitting there and empty but a gas station would be nice there.” The Galleria-area Richard’s rebranding took place last week; other locations of the Spec’s-owned local liquor chain appear to be holding onto the Richard’s name — for now. [Swamplot inbox] Photo: