WAITING FOR A GALLERIA WHOLE FOODS 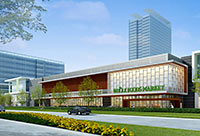
Has Whole Foods Market finally signed a lease for the store on Post Oak Blvd. near San Felipe that the developers of BLVD Place have been promising since 2007? Yesterday Whole Foods announced it had signed leases for new grocery stores averaging 37,500 sq. ft. in 12 cities, including Houston. Whether that means a new location near the Galleria or somewhere else in the city, it could still be a while before it opens: “These stores,” says the press release, “currently are scheduled to open in fiscal year 2014 and beyond.” [MarketWatch; previously on Swamplot] Rendering: Wulfe & Co. Update, 2:50 pm: The new store will be in Champions.
Tag: Uptown
OUT WITH MAMA NINFA’S, IN WITH MAGGIE RITA’S 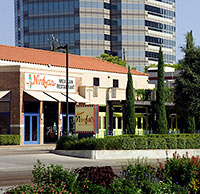 What’s behind the rebranding of the 3 non-Navigation Ninfa’s Mexican Food restaurants — on Kirby at Richmond, Post Oak north of San Felipe, and the Gulf Fwy. feeder Rd. at Winkler — into Maggie Rita’s Grill & Bar locations, and the attendant replacement of the well-known Houston restaurant’s Tex-Mex classics with . . . tapas? Besides freeing himself and co-owner Carlos Mencia from licensing payments for using the Ninfa’s name, Suave Restaurants’ Santiago Moreno explains, switching to the Maggie Rita’s chain means a lighter menu that customers might be able to eat from as often as 3 times a week. But by his calculation the food switch may not make much of a difference anyway: “We’ve found out consumer decisions are made by women,” Moreno tells Eric Sandler. “When we track what makes a woman decide where to eat Mexican food, it has to do with margaritas. It has nothing to do with food.” The changes won’t effect Ninfa’s on Navigation, which has been owned since 2007 by Legacy Restaurants. [Eater Houston] Photo of Ninfa’s at 1650 Post Oak Blvd.: AmREIT
What’s behind the rebranding of the 3 non-Navigation Ninfa’s Mexican Food restaurants — on Kirby at Richmond, Post Oak north of San Felipe, and the Gulf Fwy. feeder Rd. at Winkler — into Maggie Rita’s Grill & Bar locations, and the attendant replacement of the well-known Houston restaurant’s Tex-Mex classics with . . . tapas? Besides freeing himself and co-owner Carlos Mencia from licensing payments for using the Ninfa’s name, Suave Restaurants’ Santiago Moreno explains, switching to the Maggie Rita’s chain means a lighter menu that customers might be able to eat from as often as 3 times a week. But by his calculation the food switch may not make much of a difference anyway: “We’ve found out consumer decisions are made by women,” Moreno tells Eric Sandler. “When we track what makes a woman decide where to eat Mexican food, it has to do with margaritas. It has nothing to do with food.” The changes won’t effect Ninfa’s on Navigation, which has been owned since 2007 by Legacy Restaurants. [Eater Houston] Photo of Ninfa’s at 1650 Post Oak Blvd.: AmREIT
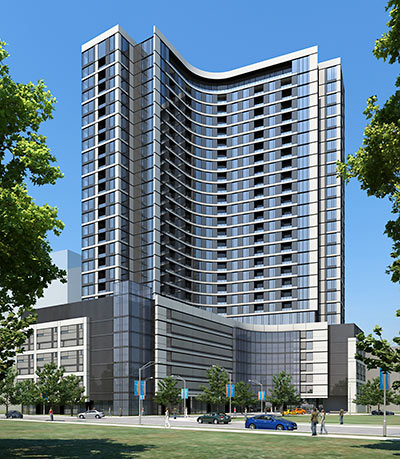
Okay, scratch that image displayed here yesterday of the Hanover Company’s new apartment tower in BLVD Place from your memory banks — it was just an early study. Replace it with these 2 images, showing the updated design by Chicago architects Solomon Cordwell Buenz. And plug in this measurement as metadata: 29 stories. The drawing above shows how the 358-unit building would look from Post Oak Ln., just behind the long-promised Galleria Whole Foods Market. The view below is from one of the Four Leaf Towers to the north, at San Felipe and Skylark:
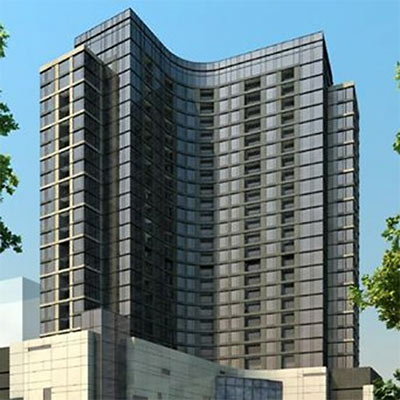
Here’s the rendering Houston’s Hanover Company passed around to drum up the $40 million equity investment its website now indicates is committed to building the structure as part of BLVD Place, just north of the Galleria. The 358-unit apartment tower at the corner of Sky Lark and Post Oak Ln. is listed as a “midrise” in company materials, but it’s all relative: The 20-something stories depicted make the new version a bit shorter than the 57-story design the company had prepared for the site in 2007, as well as the 37-story model announced a year later, before the project got put on hold.
- Hanover Blvd Place [Hanover Co., via Going Up City!]
- Previously on Swamplot: Galleria Pocket Park Fight Ends with TIRZ Reaching into Pocket, Putting Off the Ritz: Boulevard Place Towers Stalled, Hanover Apartment Tower at Boulevard Place: 37 Stories
Image: Hanover Co.
KELLER WILLIAMS’S NEW OFFICES ARE IN THE OLD STANFORD FINANCIAL GROUP BUILDING 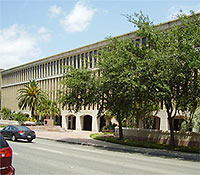 “To this day, people still refer to 1400 Smith as ‘the old Enron building,’ even though the company collapsed more than a decade ago and Chevron now owns the property. Will 5050 Westheimer face a similar fate? That’s the building that housed Stanford Financial Group, whose founder, R. Allen Stanford, is awaiting a jury verdict on federal charges that he ran a $7 billion investment fraud. . . . Bruce Kink of Keller Williams said the company chose the space for its prime location directly across from the Galleria mall. He doesn’t focus on who used to occupy it. ‘They removed the name out front,’ Kink said. ‘To us it’s 5050 Westheimer.'” [Houston Chronicle; previously on Swamplot] Photo: Wikimedia Commons
“To this day, people still refer to 1400 Smith as ‘the old Enron building,’ even though the company collapsed more than a decade ago and Chevron now owns the property. Will 5050 Westheimer face a similar fate? That’s the building that housed Stanford Financial Group, whose founder, R. Allen Stanford, is awaiting a jury verdict on federal charges that he ran a $7 billion investment fraud. . . . Bruce Kink of Keller Williams said the company chose the space for its prime location directly across from the Galleria mall. He doesn’t focus on who used to occupy it. ‘They removed the name out front,’ Kink said. ‘To us it’s 5050 Westheimer.'” [Houston Chronicle; previously on Swamplot] Photo: Wikimedia Commons
ALLEN STANFORD’S UPTOWN STAGECRAFT  “The place was always odd. There was always more elegance, more shine . . . and yet there weren’t always people to fill the desks. There was more real estate than people. There was just such pomp. It felt like 1955, the way people were dressed and were ushered in and offered coffee in fine china. They had a private dining room — everything was over the top . . . and you’re like, OK, maybe some of these enterprises are making some money. In retrospect, it was like a Hollywood town. It was like the front, but if you peek around the back, it’s just two-by-fours holding it up.” — Houston videographer Dave Henry, who plans to craft a documentary using footage he created for the Stanford Financial Group, describing the company’s former headquarters on Westheimer. [Houston Business Journal; previously on Swamplot] Still: Magpie River Films
“The place was always odd. There was always more elegance, more shine . . . and yet there weren’t always people to fill the desks. There was more real estate than people. There was just such pomp. It felt like 1955, the way people were dressed and were ushered in and offered coffee in fine china. They had a private dining room — everything was over the top . . . and you’re like, OK, maybe some of these enterprises are making some money. In retrospect, it was like a Hollywood town. It was like the front, but if you peek around the back, it’s just two-by-fours holding it up.” — Houston videographer Dave Henry, who plans to craft a documentary using footage he created for the Stanford Financial Group, describing the company’s former headquarters on Westheimer. [Houston Business Journal; previously on Swamplot] Still: Magpie River Films
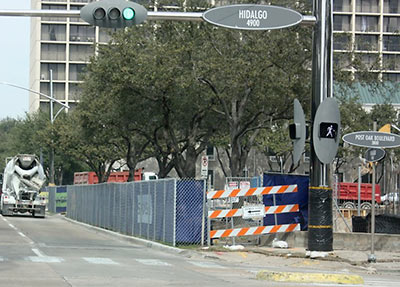
Note: Story corrected below.
Houston’s transit agency is scheduled to close next month on the twice-delayed $550,000 purchase of a 3,589-sq.-ft. strip of land across Post Oak Blvd. from the Waterwall Park — even though the Uptown Line, the light-rail line the land would be used for, isn’t part of its current construction contract, and isn’t even expected to be complete before 2020, according to Metro documents. Negotiated under the real-estate happy regime of Metro’s previous administration, under Metro’s current administration, under an authorization approved by its earlier real-estate-happy board, the contract Metro signed for the property at 3009 Post Oak prohibits the agency from backing out of the purchase — even if its plans or route alignment have changed. But a Metro spokesperson tells Memorial Examiner reporter Michael Reed that the purchase still makes sense, and turns out to be a less expensive option for it than using eminent domain to acquire the parcel later. Going up next door to the site: a 20-story office tower for its owner, the U.S. subsidiary of Swedish development firm Skanska.
- New Metro, old land lament: Taxpayers must buy strip of ground on Post Oak [Memorial Examiner]
- Previously on Swamplot: First Sign of Skanska: Where the New Spec Office Tower Near the Galleria Will Go, Trimming Uptown Trees and Driveways: Where Metro Is Shopping for Land on Post Oak Blvd.
Photo: Memorial Examiner
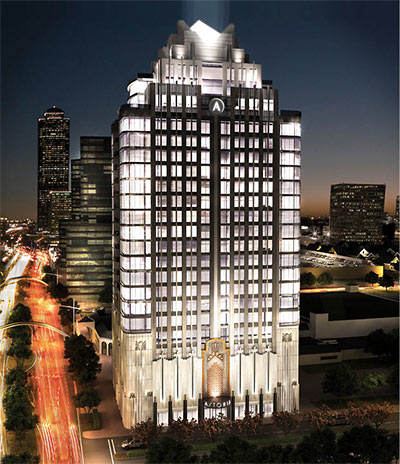
Where’s Randall Davis gonna find buyers for the glitzy condos in this new 24-story Uptown highrise he’s planning — you know, the kinds of carefree, fun-loving sophisticates who’d regularly leave all the lights on in their bedrooms at night just to make sure the whole building glows like this? In other countries, probably. But they’ll be moving to Houston soon!

Workers began taking down the engraved stone Stanford Financial Group sign embedded in the facade of the company’s former headquarters building at 5050 Westheimer last Friday, reader Andrew Tyler reports with this tweeted photo. Federal law enforcement officials raided the building and Stanford Financial offices in Galleria Tower II almost 3 years ago; company founder Allen Stanford was arrested 4 months later. In July of 2010, Woodlands-based Black Forest Ventures bought the 3-story, 71,000-sq.-ft. structure across the street from the Galleria for $12.5 million.
- 5050 Westheimer [Black Forest Ventures]
- Previously on Swamplot: The Black Forest Mix, Comment of the Day: Inside the Stanford Financial Group Offices at 5050 Westheimer, Westheimer Office Building and All: Allen Stanford Says Sell!, Feds Now Raiding Stanford Financial Group Offices in the Galleria
Photo: Andrew Tyler
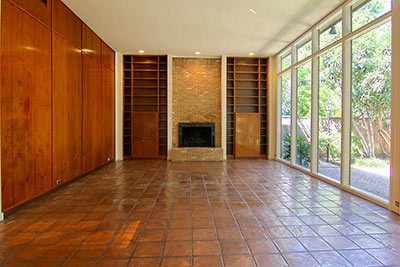
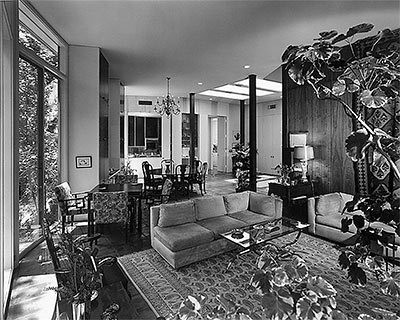
Also in the brand-new listing for a single-story “patio home” designed for the original owner by Preston Bolton off Yorktown: photos of the 2-bedroom, 2-bath pad from closer to its 1971 debut. If the now-empty home and its original blue kitchen don’t convey quite the air of Watergate-era sophistication you were looking for, try picturing yourself relaxing, internet-free, in the included black-and-white views. The 2,630-sq.-ft. home’s roof, AC, electrical panel, and water heater have all been replaced recently, but almost everything else is still as it was:
MIDRISE APARTMENTS, BEHIND THE WATERWALL The developers behind the flopped Turnberry Tower Houston gave up on plans for their Uptown 34-story plumber-friendly luxury condo project 3 years ago, but waited until last month to sell off the 3-acre site at the corner of Hidalgo and McCue, between the Waterwall Park and the Galleria. The new owner, Hines, says it plans to start construction early next year on 300 units in a 6-to-8-story apartment complex there. [Houston Chronicle; previously on Swamplot]
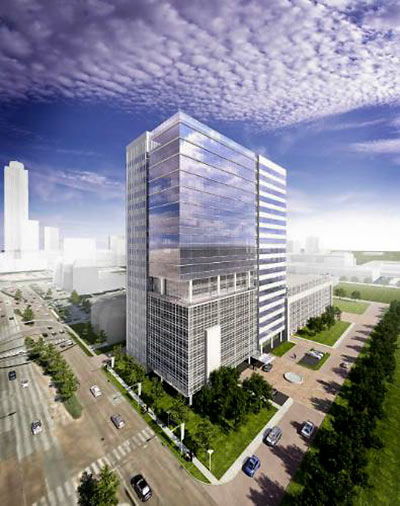
Moving into the site of the 7-story Compass Bank building demolished a year and a half ago at 2200 Post Oak Blvd., a block north of the Galleria: the bank’s new corporate parent, BBVA Compass. The subsidiary of Spanish banking giant BBVA will be leasing at least 6 floors of a new 20-story tower being developed on that location by the Redstone Companies and Stream Realty Partners. Not officially announced but still apparently planned for the northern portion of the same 6-and-a-half-acre parcel (the grassy area in the foreground of the rendering above, along Guilford Ct.): a second office building, hotel, and more structured parking. Redstone and Stream Realty had previously been marketing the mixed-use property as The Perennial.
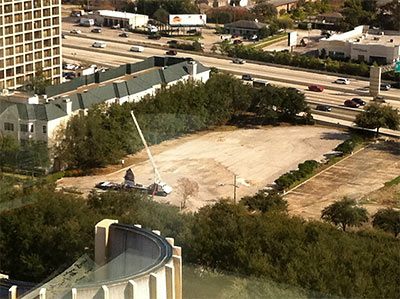
From the window of his office behind the Galleria, Swamplot reader Warren Pattison snaps this view showing a crane installing a large sign on the site of a new office tower scheduled to go up at 3009 Post Oak Blvd. That’s the former site of Tony’s Ballroom, wedged between the Water Wall and the West Loop. An executive with the U.S. unit of Swedish project development and construction company Skanska announced back in January that the project should begin construction by the end of this year, but the company didn’t close on the deal to buy the land — from a subsidiary of Hines — until September. The company will be financing the building by itself. A fanciful view of the design for the now-19-story tower, by local architecture firm Kirksey, as it might appear if no buildings or billboards were nearby, and everybody abandoned the West Loop:
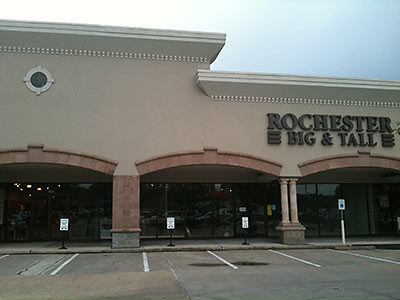
A sign inside the Rochester Big and Tall store at the Uptown Collection strip center on Westheimer at Yorktown describes the new-concept superstore soon to take it over: Destination XL will be “an experience . . . where life, style and size has no boundaries!†Conveniently, exercise equipment store Hest Fitness Products has vacated the space next door. That’ll make it easier for the large-size men’s clothing store to . . . expand: Workers will bust through the wall separating the 2 spaces, and Destination XL will take over all 11,000 sq. ft.
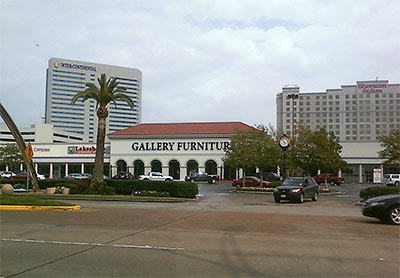
At a meeting last week at Kenny & Ziggy’s Deli organized by Jim “Mattress Mack” MacIngvale, owners of businesses located along Post Oak Blvd.’s vast double phalanx of front-loading strip centers — and representatives of a few of their landlords — groused about Metro’s design for the new Uptown Line and prepared for possible battle. The Examiner Newspapers’ Michael Reed first brought attention to a few quirks of the latest design for the Post Oak stretch of the light-rail line late last year: It features 7 stations, 5 gated crossings, and in all close to 2 dozen traffic signals along the 1.7-mile path from Richmond Ave. to the 610 West Loop. It also blocks all instances of that staple of sprawl-style shopping-center development: the non-intersection left turn.
Had Metro been communicating its plans to the property owners? Had the property owners been relaying any information they received from the transit agency to their tenants?

