COMMENT OF THE DAY: INSIDE THE STANFORD FINANCIAL GROUP OFFICES AT 5050 WESTHEIMER “I have been through this building and it is decorated entirely in a (expensive) mahogany-green marble color scheme, put in place about 10 years ago. There is a large Palladian skylight with an ornate stair connecting the upper levels. Sir Allen’s office was huge with floor to ceiling wood paneling with some impressive wood coffers on the ceiling. Allen wanted all the offices around the world to look the same, so they all used this exact same color scheme. The furniture was of the not-so-inspiring big heavy mahagony type and the art on the walls were bad Audubon print reproductions. What was so wierd about the office was how empty it was. This was 2002 and there was almost noone in the building, despite the extreme amount of money that he spent renovating it. There were rows and rows of empty offices and the parking garage had the same empty feeling. There was a private dining room and a commercial kitchen in the building also, with a full time chef (food was great!). The whole building seemed as if it was supposed to present an image of old money grace and prestige, but somehow, it just wasn’t quite right.” [mt, commenting on Westheimer Office Building and All: Allen Stanford Says Sell!]
Tag: Uptown
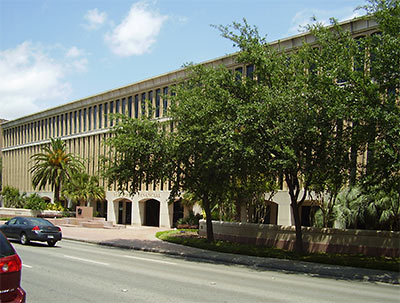
The 3-story, 62,000-sq.-ft. office building across from the Galleria that was once the headquarters for the Stanford Financial Group will at last go up for sale. Accused Ponzi schemer Robert Allen Stanford, awaiting his trial in a Conroe jail cell, had opposed the sale of any real estate owned by the corporations he controlled until 2 weeks ago, but subsequently changed his mind. A court ruling last week makes it official.
The office building at 5050 Westheimer sits on 1.6 acres and includes a 285-space parking garage. Also to be sold by Dallas court-appointed receiver Ralph Janvey in “stalking horse auctions”: Stanford’s Sugar Land airplane hangar, as well as other properties in Michigan, Tennessee, North Carolina, Mississippi, and the U.S. Virgin Islands.
What about those condos in the Stanford Lofts Downtown?
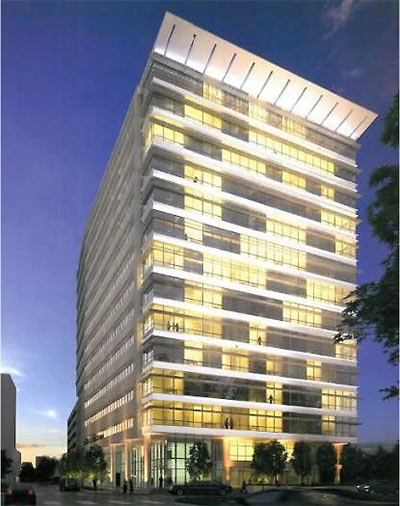
An executive with Skanska USA tells the Houston Business Journal‘s Jennifer Dawson that the American subsidiary of the Swedish project development and construction company will build and finance this new freeway-side Galleria spec office building all by itself. Design work for the 14-story tower and 8-story parking garage, though, was farmed out to Kirksey.
Where will it go? The 2.3-acre former site of Tony’s Ballroom at 3009 Post Oak Blvd., across the street from the Water Wall Park. Metro will likely want a piece of that property too: A thin, mostly triangular sliver along the property’s western edge is needed to accommodate the new Uptown Line set to run down Post Oak.
COMMENT OF THE DAY: HOW HOUSTONIANS CAN LIVE LONGER, MORE SATISFYING LIVES “I’ve managed to avoid the Galleria area for 2-3 years now and quite enjoy it! That area is a constant pain, construction or not. I’m sure I’ve added a few extra years to my life merely by removing Uptown as an option for anything.” [tanith27, commenting on Trimming Uptown Trees and Driveways: Where Metro Is Shopping for Land on Post Oak Blvd.]
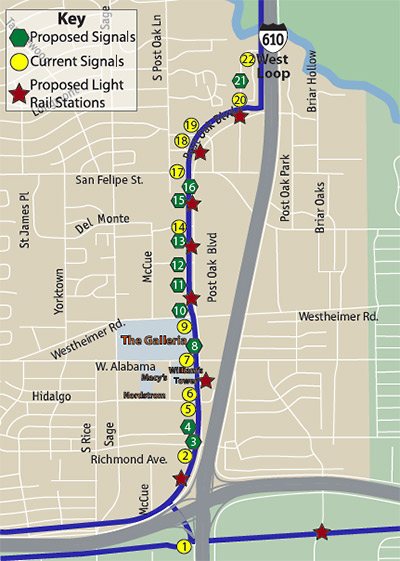
Once the new Metro Uptown light-rail line is built, Post Oak Blvd. could feature more than 23 stoplights along its 1.7-mile stretch between Richmond Ave. and the 610 Loop, reports the River Oaks Examiner‘s Mike Reed. A report prepared last October by the group of companies contracted to build the new Uptown Line lists 21 stoplights and 7 stations.
But that information’s got to be out of date, right?
. . . in response to questions, a Metropolitan Transit Authority spokeswoman said Tuesday that since the report was written, the number of potential signals has increased to 23, with an additional traffic light and an additional pedestrian light under consideration.
While the proposals contained in such reports are subject to change, the original document indicates the scope of the project combined with the density and development in the area would make substantial alterations to the plan difficult at best.
Reed also reports a few details on the rebuilding of Post Oak:

Where was that home that was featured in this week’s Neighborhood Guessing Game? And did anyone win that RDA membership?
First, let’s run through the locations you guessed: Braes Heights, Highland Village, on Brogden Rd. in Memorial, Southampton, Rice Village, Midtown (2 guesses), “somewhere off Washington Ave.,” St. George Place, Hyde Park (also 2 guesses), Cottage Grove, “north of Fairview, east of Dunlavy, near Wilson Elementary,” “between Shepherd and Waugh, just south of Washington, maybe around Feagan St.,” Timbergrove Manor (2), Montrose, the Museum District, Camp Logan, the Heights (2), “just east of Memorial Park, south of Washington, north of Memorial, near Westcott,” Rice Military (3), near Memorial Park, in the “River Oaks” area, “in the upper west Washington Ave/Rice Military vicinity,” near Winter and Houston Streets (2), Sunset Heightsish, Upper Kirby, Shady Acres (2), “north Heights,” Sunset Heights, “within a mile of the north Loop,” off Quitman, East Downtown, Fifth Ward, Downtown, the Caceres development, “between Montrose and the Museum District” (2), Jackson Hill, the West End, and near the Menil.
The winner of that one-year individual membership in the Rice Design Alliance? Longtime NGG player justguessin, who just guessed this guess:
First, I’ll go with somewhere off Washington Ave. Second, St. George’s Place, so many townhomes over there.
One of those new modern townhomes with all of the slate tiles on the exterior.
This house must have been built recently. There are a few too many textures in this place….cement floors, granite and marble counters, and the ubiquitous “tumble stone†backsplashes. Also, the rug in the bedroom seems to keep showing up in the NGG houses. You would also have to sell the dining room table with the house…what else could work there?
Congratulations, justguessin!
This week we also recognize the considerable efforts of reader mojo jojo, who already knew the answer (and wrote in to let us know that), but went ahead and posted this remarkable entry anyway, just to throw the rest of you off track:
Just from my initial peruse through the photos, two things immediately caught my eye; the window placement and the curved walls in the dining room and just past the kitchen. Noticing these items, I am certain that this is a recently constructed contemporary/modern home. On closer inspection, I noticed that through the four windows in the living room, I can see that the property has been landscaped with an abundance of tropical plantings, consisting of large green leafy foliage. From the size of the landscaping, I would estimate that this home was built somewhere around 2005 or 2006. Although I don’t see any, I would bet my first Gin & Tonic of the morning that the property has its fair share of palm trees.
From the photo of the master bedroom, again looking out the windows, this photo also gives two clues to location! Out these windows, you see mature trees both on this property as well as across the street. This indicates that the home is located in an established neighborhood, maybe from the 30’s to the 50’s. The second, and most important clue, is the slope of the street running in front of the home (bottom of the middle window). I can tell that the road slopes down to the left! Ding, ding, ding, ding, ding!
This home is located in Braes Heights, what should be Section 9. I am sure it is located on one of the streets that run North or Northwest from N Braeswood Blvd, between Stella Link and Buffalo Speedway. My guess would be that the home is within five to 10 lots North of N. Braeswood Blvd. Another clue, which I almost missed, is the framed diplomas located in the open cabinets in the study. These diplomas look just like those that hang behind my Dr’s desk. My theory is that the owner is a Dr who does ER work, thus the close proximity of Braes Heights to the Med Center is perfect.
Did it work?
So where is this place, really?

Here they are: More renderings of the Perennial, the mixed-use development the Redstone Companies is hoping to fit onto a block at 2200 Post Oak Blvd. just north of the Galleria — on the former site of the Compass Bank building, which was imploded in a small ceremony earlier this year. Does this thing look familiar? An earlier drawing of the project appeared on the SkyscraperPage forum and was featured on Swamplot in May. Now HAIF poster Urbannizer digs up a leasing brochure for the property from the development’s otherwise password-protected website.
What’s for lease? Two separate buildings: a 20-story office tower incorporating an 8-level parking garage as well as lots of retail space at the base; and a separate hotel tower to the north — combining just under 300 guest rooms and 100 residences. In all, the developers are counting just under 74,000 sq. ft. of retail space, including 3 levels meant to face the action on Post Oak.
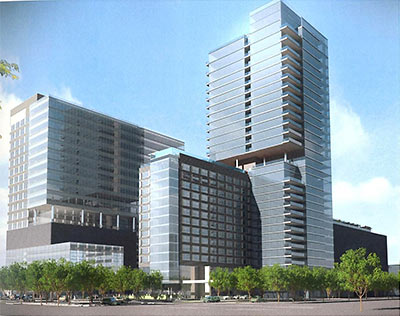
Is this a view of a planned replacement for the Compass Bank building at 2200 Post Oak — a block north of the Galleria — that was imploded back in March? So claims Reverberation, a participant on the SkyscraperPage forum, who posted the image. Reverberation adds that the Redstone Companies is calling the project The Perennial, and that it’s “supposedly coming 2011.”
The 4-acre site is immediately north of the Centre at Post Oak shopping center. The street on the far left of the rendering appears to be Post Oak; that would put Guilford Ct. on the right. The project appears to include office, residential, and hotel components, along with at least one multi-story parking garage.
As a poster on HAIF points out, the domain name theperennial.com redirects to the Redstone Companies website. Records show the domain name has been registered to Redstone Companies since 2004. Redstone has not officially announced its plans for the website — or the site on Post Oak.
- Houston Development Thread II [SkyscraperPage]
- Perennial – Post Oak, Imploded Compass Bank Site [HAIF]
- This Time with Fair Warning: Galleria Bank Collapse [Swamplot]
- More Action on Post Oak: Goodbye, Compass [Swamplot]
COMMENT OF THE DAY: SMALL STREET ADDITIONS TO THE GALLERIA AREA 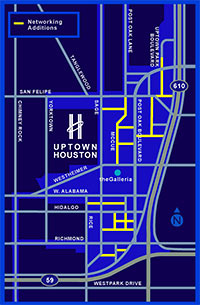 “The Uptown TIRZ and District are actively working to build a grid in Uptown. Much of it will be funded by existing and new developments by the TIRZ funds and not from the general taxpayer base. . . . [This map shows] their planned addition of grid style layout to uptown. . . . It’ll take existing private access roads and convert some to public streets.” [kjb434, commenting on Uptown Traffic Grid] Map: Uptown Houston District
“The Uptown TIRZ and District are actively working to build a grid in Uptown. Much of it will be funded by existing and new developments by the TIRZ funds and not from the general taxpayer base. . . . [This map shows] their planned addition of grid style layout to uptown. . . . It’ll take existing private access roads and convert some to public streets.” [kjb434, commenting on Uptown Traffic Grid] Map: Uptown Houston District
UPTOWN TRAFFIC GRID “As we all know, traffic is incomparably worse in Uptown than it is in Downtown. Downtown has more of everything: more streets, more freeways, more transit, more pedestrian use. The most important part, though, is that Downtown has the grid, and Uptown does not. Uptown is a lot less dense than Downtown, and yet it’s reaching a breaking point. There are critically few ways in and out, and even though those are mega-roads, they concentrate traffic BY DESIGN rather than diffusing traffic as the grid does. If Uptown had a fine-grained local street grid the traffic there would be a fraction of what it is today, but it’s too late to put in a grid now. The best we can hope for is for benevolent developers to include new connecting streets to break up some of the super-blocks when they come up for redevelopment.” [NeoHouston]
TAKING A BITE OUT OF WHOLE FOODS That new Whole Foods Market coming to Post Oak Blvd. in the Galleria may not end up being quite the giant originally envisioned, says Nancy Sarnoff: “Developer Ed Wulfe, who’s building the BLVD Place mixed-use project where the Whole Foods will go, recently said the parties are working on amending the lease to reduce the size of the store, originally planned for 80,000 square feet. Put in context, the Kirby Whole Foods is about 40,000 square feet and Central Market is about 75,000 square feet. An 80,000-square-foot store would have been on par with the company’s flagship market in Austin, where customers can eat at mini-restaurants, chose from hundreds of varieties of beer, cheeses and a seafood counter that smokes, slices and fries to order. In a related move, Whole Foods recently announced that it was keeping its store on Woodway and Voss open. The plan was to close it when the Post Oak store opened. [Houston Chronicle; previously in Swamplot]
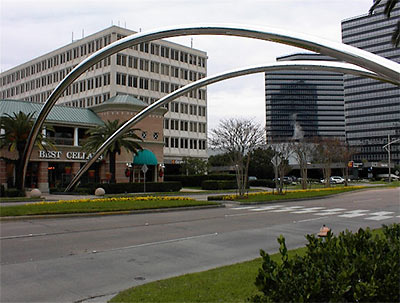
This weekend’s Galleria-area bank implosion won’t be televised nationally, but you should be able to watch it happen live if you wake up early enough on Sunday. Preparations for the dynamite-fueled takedown of the Compass Bank building at 2200 Post Oak are just about complete.
A notice sent out last month to area businesses by Cherry Demolition says the implosion is scheduled for approximately 7:45 am on March 15th — which happens to be the 2,053rd anniversary, give or take a calendar adjustment, of the Julius Caesar demo. A few details:
Adjacent streets will be closed at approximately 6:00 am and re-open at 9:15 am. Streets to be closed are Guilford and Post Oak Boulevard between Westheimer and Ambassador Way.
So where’s the best vantage point for viewing this cathartic form of timely public theater gonna be?
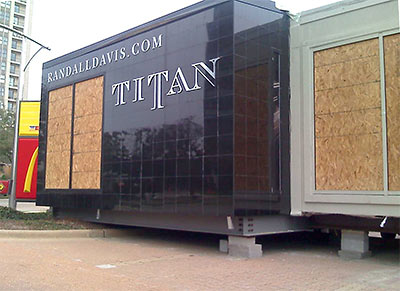
“Ronald McDonald will soon have all of his parking spaces back,” writes Swamplot tipster Michele, who also sends in these photos from yesterday. They show the sales office for Randall Davis’s canceled Titan highrise — which hung out in the McDonald’s parking lot on Post Oak for many months — boarded up and readied for its next location and rebranding assignment.

Swamplot mentioned the cancellation of Randall Davis’s Titan condo project in passing yesterday, announcing at the same time that the project had scored the first-place spot in the hotly contested Most Grandiose Development category of the Swamplot Awards for Houston Real Estate. But really, if any 2008 event in Houston real estate deserves its own separate post on Swamplot, this is it.
Davis told the Chronicle‘s Nancy Sarnoff that slow sales convinced him to shut down the 25-story highrise project. There’ll be no rearranging of the deck chairs, no putting the project “on hold,” no “My Heart Will Go On.” It’s all over.
But the Titan will be sorely missed.
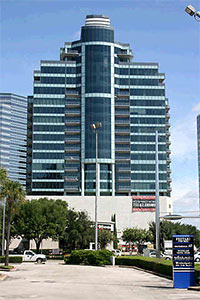 From the Swamplot mailbin, questions about the tower Randall Davis got up:
From the Swamplot mailbin, questions about the tower Randall Davis got up:
I would like an update on the Cosmopolitan. I drove by and it looks like barely anyone is living in the building. Roughly 20% of the units are either for sale or lease in the building. Given the problems the Titan is having in sales, can anyone provide insight into the viability of the Cosmopolitan. Does anyone live there? How is it?
The last time Swamplot posted a reader’s questions about the Cosmopolitan, the response was . . . underwhelming. Anybody home?
- The Cosmopolitan: Is It Flipping Time Yet? [Swamplot]
- Head of the Titans: Cosmopolitan Pissoirs on Post Oak [Swamplot]
Photo of Cosmopolitan Tower: HAR

