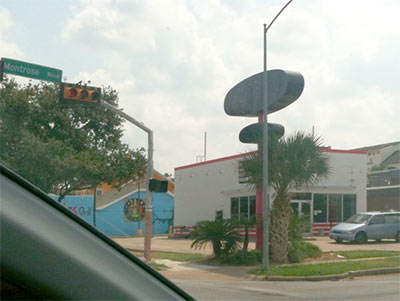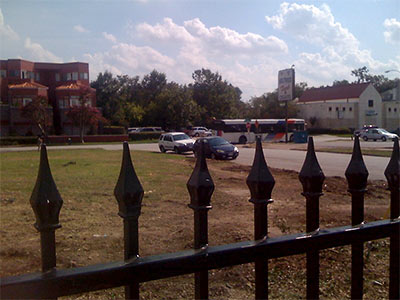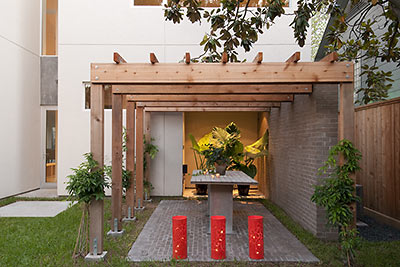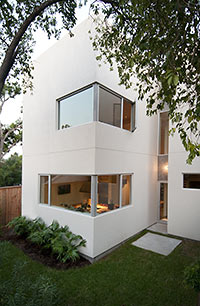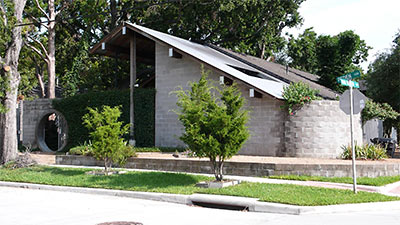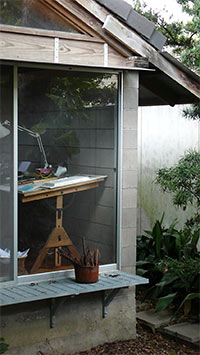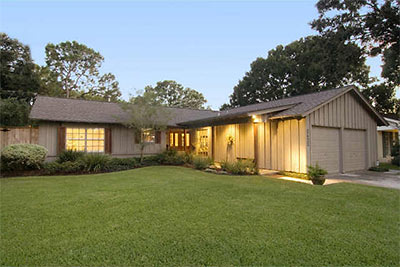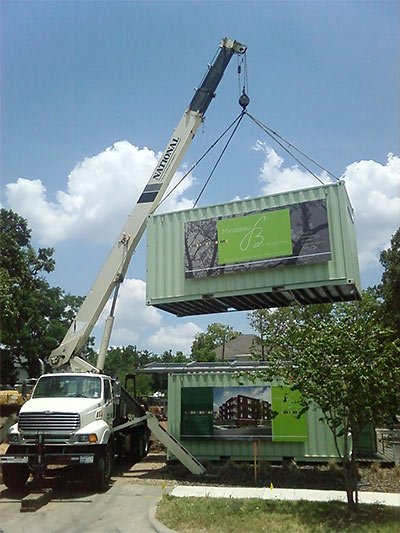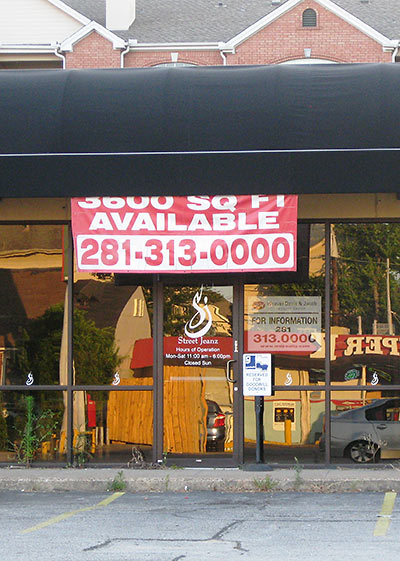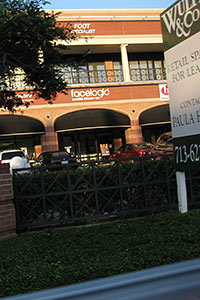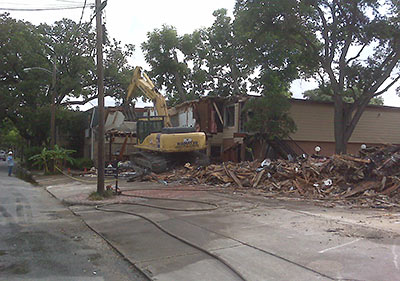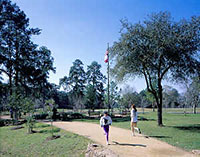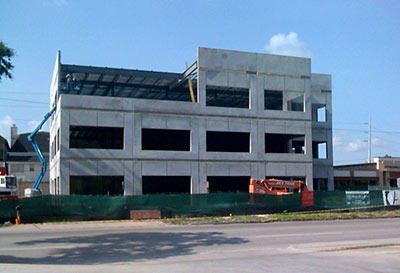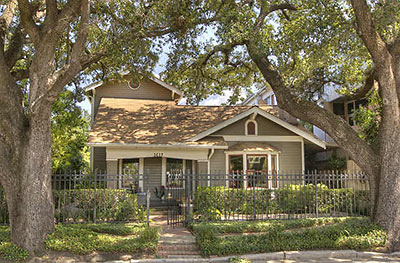
The Swamplot Price Adjuster needs your nominations! Found a property you think is poorly priced? Send an email to Swamplot, and be sure to include a link to the listing or photos. Tell us about the property, and explain why you think it deserves a price adjustment. Then tell us what you think a better price would be. Unless requested otherwise, all submissions to the Swamplot Price Adjuster will be kept anonymous.
Location: 1617 Fairview St., Cherryhurst
Details: 3-4 bedrooms, 2 baths; 1,810 sq. ft. on a 5,000-sq.-ft. lot
Price: $475,000
History: On the market for almost a month and a half.
Note: We now have a response from the seller! See updates below.
The reader who nominated this expanded bungalow on Fairview likes the place, but . . .
What’s not evident from the photos are the basic problems with this house at this asking price:
[First, it’s ] across the street from Wilson Elementary. Not such a bad thing if you have kids who might attend Wilson, but otherwise a drag. School buses have a tendency to idle in front of the property. Noise and trash coming from, well, kids. Every Saturday and Sunday morning, year in and year out, a litany of soccer matches, volleyball tournaments, Frisbee “flag footballâ€, etc. emit a constant din. You know, just what you want when you’d like to sleep in a bit.
Some opinions about the home’s other immediate neighbors, too:
The townhomes aren’t that big of deal other than the residents can peer into your backyard and house. But, the house to the east is a nightmare. . . . Overgrown yard, house falling in on itself. Great for Boo Radley’s house. I can imagine prospective buyers looking at the thing next door and immediately saying, “Nope.â€
So . . . what might be a better price?



