BULLET TRAIN BACKERS: NOT TRYING TO TAKE ANY LAND YET, JUST WANT TO KNOW HOW MUCH WE’D OWE YOU 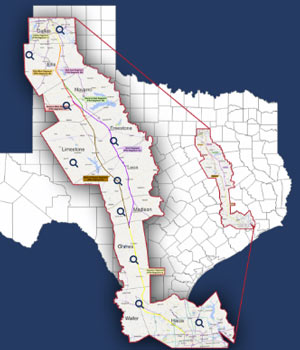 Texas Central Railway is seeking approval from the federal Surface Transportation Board to start the ball rolling on eminent domain negotiations on land it would need to take to construct its planned high-speed line between Houston and Dallas, writes Eric Nicholson in the Dallas Observer this week. Granted, it’s not totally clear where all the needed land is yet, as the finalized route has yet to be confirmed or permitted. The company is nonetheless asking the board for permission to get a jump on what it purports is just an administrative aspect of the process: namely, negotiating land values of potentially condemned tracts with landowners. The company argues that this part doesn’t involve actually taking any land, and therefore doesn’t need the railroad agency’s approval. The company is trying to get going on acquisitions “as soon as possible” to meet an investor schedule requiring construction to start next year so service on the line can start in 2021. [Dallas Observer via Houston Press; previously on Swamplot] Map of proposed high-speed rail routes: Texas Central RailwayÂ
Texas Central Railway is seeking approval from the federal Surface Transportation Board to start the ball rolling on eminent domain negotiations on land it would need to take to construct its planned high-speed line between Houston and Dallas, writes Eric Nicholson in the Dallas Observer this week. Granted, it’s not totally clear where all the needed land is yet, as the finalized route has yet to be confirmed or permitted. The company is nonetheless asking the board for permission to get a jump on what it purports is just an administrative aspect of the process: namely, negotiating land values of potentially condemned tracts with landowners. The company argues that this part doesn’t involve actually taking any land, and therefore doesn’t need the railroad agency’s approval. The company is trying to get going on acquisitions “as soon as possible” to meet an investor schedule requiring construction to start next year so service on the line can start in 2021. [Dallas Observer via Houston Press; previously on Swamplot] Map of proposed high-speed rail routes: Texas Central RailwayÂ
Proposed Developments
EL REY’S OAK FOREST LEASE IS UP AT THE END OF THE YEAR 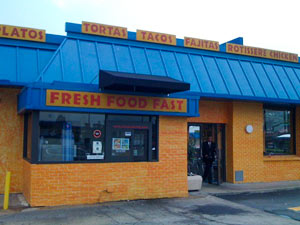 The site plan for the 33 1/3 @ Thirtyfourth retail development [which — disclosure — has been sponsoring Swamplot for part of this week] shows new construction directly on top of El Rey Taqueria’s Oak Forest branch at the corner of W. 34th St. and Ella Blvd.  Crescere Capital bought the land beneath the drive-thru Cuban-Mexican taqueria-coffee-house last April, though the company has been collecting other parcels on both sides of 34th east of Ella since at least early 2014. As of now, El Rey’s lease is scheduled to run out in December, before a scheduled January construction start for the retail center. El Rey currently operates 3 other locations: along Washington Ave., along Hwy. 6 south of 290, and across I-10 from Memorial City Mall. Photo of El Rey at 3330 Ella Blvd.: Stephen G.
The site plan for the 33 1/3 @ Thirtyfourth retail development [which — disclosure — has been sponsoring Swamplot for part of this week] shows new construction directly on top of El Rey Taqueria’s Oak Forest branch at the corner of W. 34th St. and Ella Blvd.  Crescere Capital bought the land beneath the drive-thru Cuban-Mexican taqueria-coffee-house last April, though the company has been collecting other parcels on both sides of 34th east of Ella since at least early 2014. As of now, El Rey’s lease is scheduled to run out in December, before a scheduled January construction start for the retail center. El Rey currently operates 3 other locations: along Washington Ave., along Hwy. 6 south of 290, and across I-10 from Memorial City Mall. Photo of El Rey at 3330 Ella Blvd.: Stephen G.
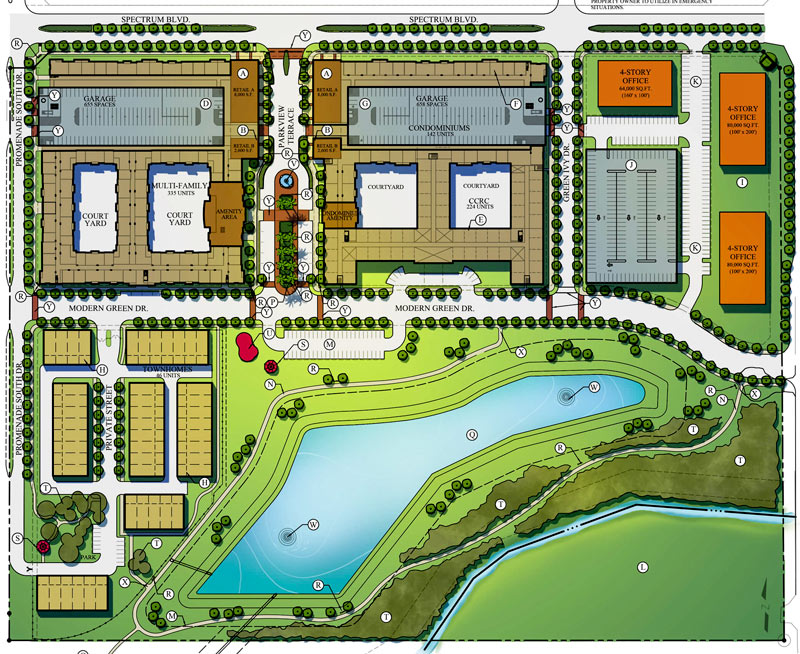
Ralph Bivins tells Swamplot that lots of dirt is being shoved around on the foreclosed former site of the WaterLights District project, west of 288 and just south of the Beltway where all those heads of former heads of state used to hang out. Pearland’s Ivy District is now being planted on the site instead: plans for the $300-million development include a multifamily complex, condos, a senior living community, townhomes, office buildings, and room for retail.
Part of the project’s funding will come from the EB-5 visa program, which allows wealthy foreigners and their immediate families to immigrate to the US in exchange for a necessary investment expected to create at least 10 jobs. Sueba USA and Beijing-owned American Modern Green are developing the site; American Modern’s parent company Modern Land of China has worked on projects in China (including Steve Holl’s twisty Linked Hybrid in Beijing) and Vancouver, but the Ivy District is its first US venture.
American Modern Green bought the land straddling the Harris-Brazoria county line back in late 2012 following the 2010 foreclosure. Here’s the breakdown of what will go where, per the current plans on the Ivy District’s website:

Some renderings and potential site plans for a retail redo of 3 warehouses at the southwest corner of W. 18th St. and N. Shepherd Dr. make an appearance in the current leasing listing for the property. Preliminary plans for the development, to be called Lowell St. Market after a former name of N. Shepherd Dr., show a greened-and-glassed-up version of the Savvi Commercial Furniture warehouse (above on the left), with a matching redo of the Airmakers Cooling & Heating building (visible on the far right).
The flier bears the logo of Radom Capital, which is a partner in the Heights Mercantile development on 7th St. Radom is also behind the pink-and-white redo of the former Heights Plaza shopping center on E. 20th, which Steel City Popsicles told Eater they’d be ready to move into some time this month. Plans for the Lowell center are still a ways off, however; the leasing flier gives summer 2017 as an estimated construction start date, but also mentions that sale or leasing of the whole property as-is isn’t off the table.
The 3 structures currently on the site add up to 20,380 sq.ft. of space; the redevelopment would scoot some of that space around and pare it that down to 10,000 sq.ft., making room for a parking lot in the back. Here’s what the footprint could look like following that trim-down:
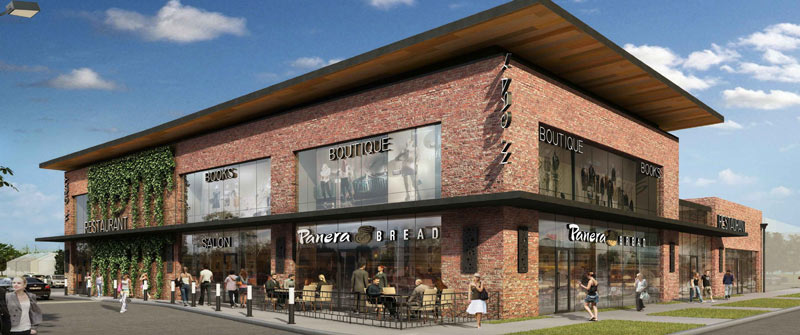
Here’s a look at renderings of redeveloper Braun Enterprises‘s plans for some of its holdings just east of the intersection of W. Gray St. with Dunlavy down the street from the River Oaks shopping Center. The view above shows preliminary plans for the makeover of 1705 W. Gray St., which has also been collecting various light building and demo permits issued for the past few months.
The drawings currently on Braun’s leasing fliers (dubbing the center the River Oaks Collection) shows a Panera Bread settled in at the corner once occupied by Zephyr Hair and Chateau Grooming. Other potential future businesses are depicted in a more minimalist manner; the words books and boutique appear on the second floor space previously housing Passport, Photo & Visa Service Center, while salon and restaurant fill out the ground floor offerings.
Below is a site plan of the center, including the freestanding former home of International Hair Salon & Nail Spa, on the right across a driveway:
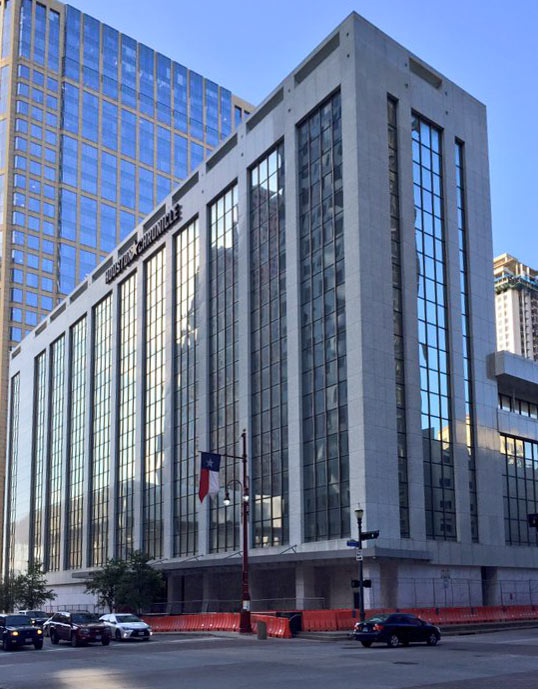
The company developing the block across Prairie St. from the Houston Chronicle‘s downtown ex-headquarters filed a lawsuit last week over the impending demolition of the paper’s former haunt at 801 Texas Ave. Theater Square, an entity connected to Linbeck, claimed in a Wednesday night filing that the upcoming demo interferes with its plans to build a tunnel through the former newspaper building’s basement to connect its across-the-street property into the broader downtown tunnel network.
The ex-Chronicle building (actually a collection of buildings later wrapped together behind a single facade) currently sits above a tunnel segment connecting the 717 Texas Ave. building (the office building formerly known as Calpine Center) sharing a block with the Lancaster Hotel and its new parking lots) to the Chase tower (south across Texas Ave., between Milam and Travis). Theater Square’s filing alleges that news corporation Hearst agreed back in 2007 to give the company permanent access to some underground easements for the purpose of building a new tunnel segment leading to the property across Prairie (currently a surface parking lot previously slated for the International Tower project). Theater Square also claims that the easement access agreements transferred to the next owner when Hines bought up the property last year.
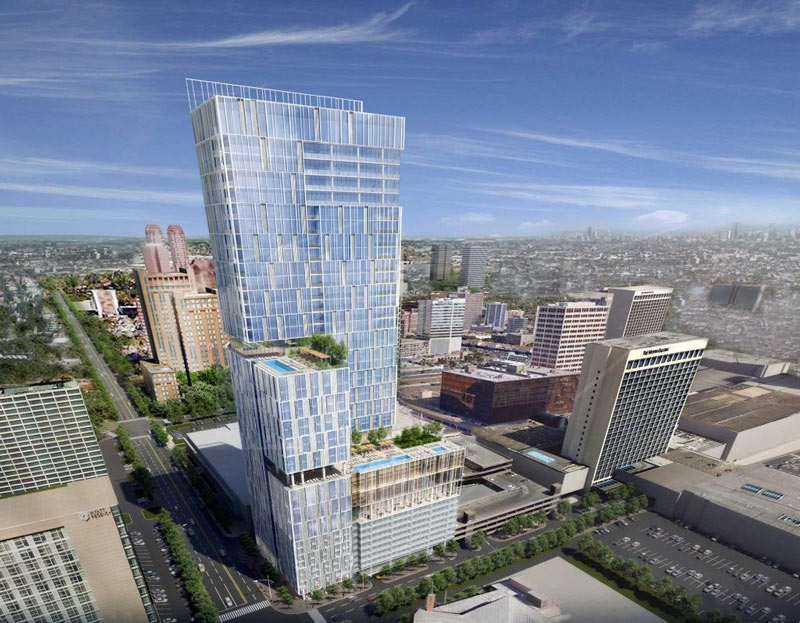
This morning Simon Property Group released renderings of a planned residential highrise in the Galleria, shown here at the corner of W. Alabama St. and Sage Rd. in what’s left over of the land previously occupied by the mall’s second Macy’s. The tower is slated for the same spot previously colored purple for “future retail/office residences” on one of the developer’s Galleria redo maps back in 2014. (That map didn’t mention a highrise specifically, but previous info on the redevelopment plans floated the idea.) Simon says it plans to break ground on the tower by the end of 2017, with a 2019 or 2020 opening in mind.
The rendered view above looks northeast over the Berachah Church across W. Alabama at the glassy highrise, which may hold somewhere between 75 and 100 residential units atop 220 hotel rooms (with separate amenities areas for permanent and temporary residents). The design shows 2 pool decks; the nearby Westin Galleria’s existing pool can be spotted on the right, past an existing parking garage.
Here’s the view from the other side, looking south down Sage across Westheimer Rd. over the new Saks Fifth Avenue building (set to open at the end of the month):
FLOATING PLANS FOR ‘THE STANDARD’ AFFORDABLE HOUSING BETWEEN MASTER-PLANNED FALL CREEK AND A WETLAND BANK  Fort Worth developer Ojala Holdings is looking at putting a 120-unit apartment complex called The Standard at The Creek at Fall Creek Preserve Dr. and N. Beltway 8, reports ABC13’s Tracy Clemons. About 110 of the units (planned for a piece of land between the Fall Creek master-planned community and the nearly 1,000-acre Greens Bayou Wetland Mitigation Bank just across Garner Creek to the east) would be slated for tenants making 60 percent or less of the area median income. Would-be-next-door Fall Creek residents tell Clemons they’ve already started writing letters to state and local officials in an effort to block the project; Ben Sileo says that the residents “don’t think this subsidized housing project is right for the neighborhood,” adding that building the apartments on the currently empty land would mean “foregoing the possibility of some other development that would bring higher value“ to the area. [ABC13] Photo of Fall Creek homes: Fall Creek
Fort Worth developer Ojala Holdings is looking at putting a 120-unit apartment complex called The Standard at The Creek at Fall Creek Preserve Dr. and N. Beltway 8, reports ABC13’s Tracy Clemons. About 110 of the units (planned for a piece of land between the Fall Creek master-planned community and the nearly 1,000-acre Greens Bayou Wetland Mitigation Bank just across Garner Creek to the east) would be slated for tenants making 60 percent or less of the area median income. Would-be-next-door Fall Creek residents tell Clemons they’ve already started writing letters to state and local officials in an effort to block the project; Ben Sileo says that the residents “don’t think this subsidized housing project is right for the neighborhood,” adding that building the apartments on the currently empty land would mean “foregoing the possibility of some other development that would bring higher value“ to the area. [ABC13] Photo of Fall Creek homes: Fall Creek
COSMOPOLITAN’S CONDO ASSOCIATION PREEMPTIVELY SUED BY WOULD-BE NEXT-DOOR HIGHRISE DEVELOPER IN UPTOWN 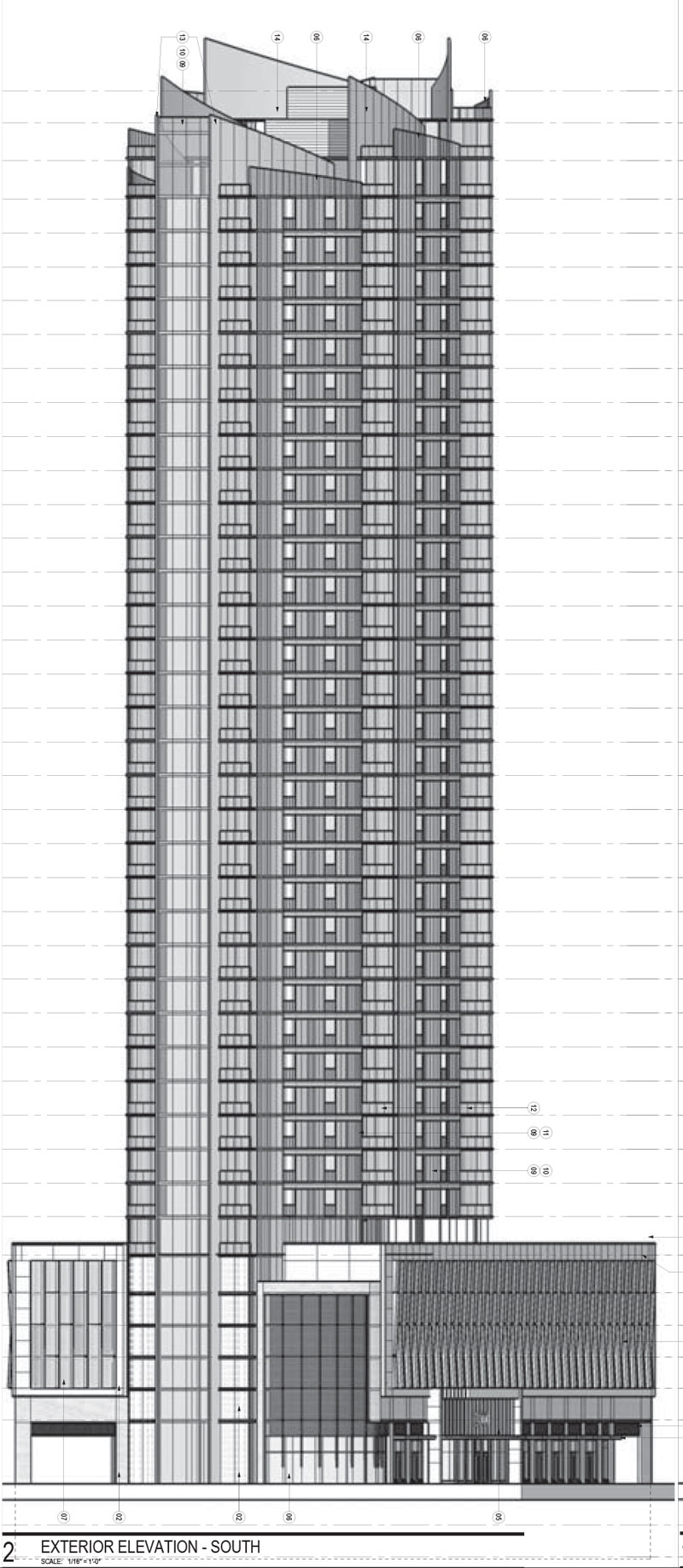 Dinerstein is evidently embracing the ‘inevitable lawsuit’ over its proposed 40-story Vantage highrise (planned for the northwest corner of Post Oak Blvd. and San Felipe Dr. next to the 22-story Cosmopolitan condo tower) by suing first, reports Nancy Sarnoff. In 2014, Cosmo residents formed a political action committee to oppose a now-scrapped 50-story tower planned by AmREIT for the same Uptown corner; Sarnoff reports that the lot’s current owner has filed a suit against the condo association to preemptively block nuisance claims related to the tower’s construction (which featured prominently in the legal fight surrounding the Ashby highrise). The plaintiff also wants a judge’s declaration that the condo group doesn’t have legal standing to sue based on alleged violation of city ordinances; the developer wants attorney’s fees paid, too. [Houston Chronicle; previously on Swamplot] Elevation of proposed Vantage tower: GenslerÂ
Dinerstein is evidently embracing the ‘inevitable lawsuit’ over its proposed 40-story Vantage highrise (planned for the northwest corner of Post Oak Blvd. and San Felipe Dr. next to the 22-story Cosmopolitan condo tower) by suing first, reports Nancy Sarnoff. In 2014, Cosmo residents formed a political action committee to oppose a now-scrapped 50-story tower planned by AmREIT for the same Uptown corner; Sarnoff reports that the lot’s current owner has filed a suit against the condo association to preemptively block nuisance claims related to the tower’s construction (which featured prominently in the legal fight surrounding the Ashby highrise). The plaintiff also wants a judge’s declaration that the condo group doesn’t have legal standing to sue based on alleged violation of city ordinances; the developer wants attorney’s fees paid, too. [Houston Chronicle; previously on Swamplot] Elevation of proposed Vantage tower: GenslerÂ
WHAT HAPPENS WHEN YOU DECIDE TO REDO THAT DOWNTOWN FREEWAY PLAN IN YOUR SPARE TIME 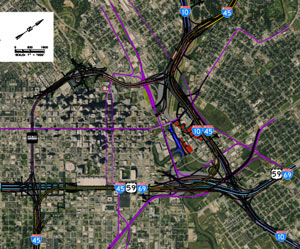 Tory Gattis reports in an update to his weekly column that TxDOT is looking over the alternative Downtown freeway plan put forth by Houston-based blog Purple City last week — to see if it can pull any ideas from it. The report, created by a semi-anonymous Houston-based engineer, includes detailed schematics, along with contextualized critiques of TxDOT’s most recently publicized version of plans to rework the interchanges of I-10, I-45, and 59 around Downtown. The Purple City plan appears to have a lot to offer: It would keep the Pierce Elevated as managed express lanes, while exploring options to make its street level pedestrian- and development-friendly. The alternative plan would require less right-of-way acquisition than TxDOT’s and eliminate left-hand exits. There are also bits about developing a new bus rapid transit line between Bellaire and UH, adding a a parallel bikeway network, and expanding the Downtown street grid. The 13-page report is available here; there’s also a scaled schematic of the entire plan. [Houston Strategies; Purple City; previously on Swamplot] Aerial schematic of (rotated) Downtown freeway alternative proposal: Purple City
Tory Gattis reports in an update to his weekly column that TxDOT is looking over the alternative Downtown freeway plan put forth by Houston-based blog Purple City last week — to see if it can pull any ideas from it. The report, created by a semi-anonymous Houston-based engineer, includes detailed schematics, along with contextualized critiques of TxDOT’s most recently publicized version of plans to rework the interchanges of I-10, I-45, and 59 around Downtown. The Purple City plan appears to have a lot to offer: It would keep the Pierce Elevated as managed express lanes, while exploring options to make its street level pedestrian- and development-friendly. The alternative plan would require less right-of-way acquisition than TxDOT’s and eliminate left-hand exits. There are also bits about developing a new bus rapid transit line between Bellaire and UH, adding a a parallel bikeway network, and expanding the Downtown street grid. The 13-page report is available here; there’s also a scaled schematic of the entire plan. [Houston Strategies; Purple City; previously on Swamplot] Aerial schematic of (rotated) Downtown freeway alternative proposal: Purple City
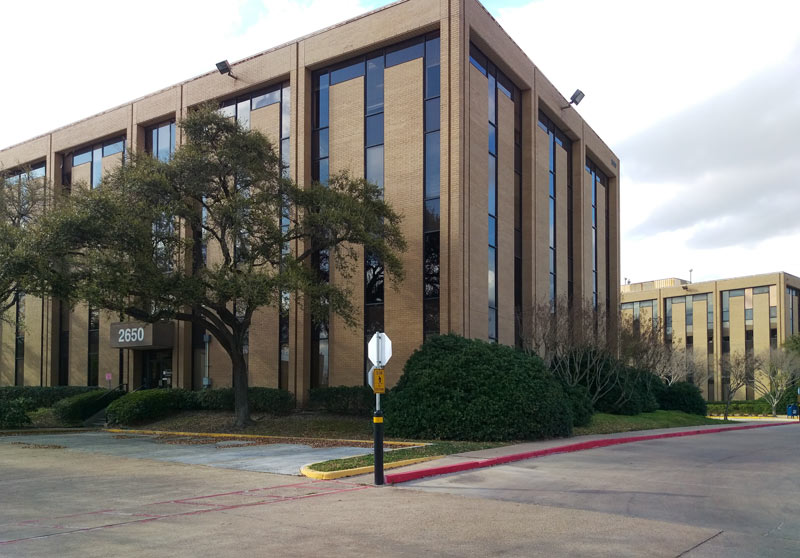
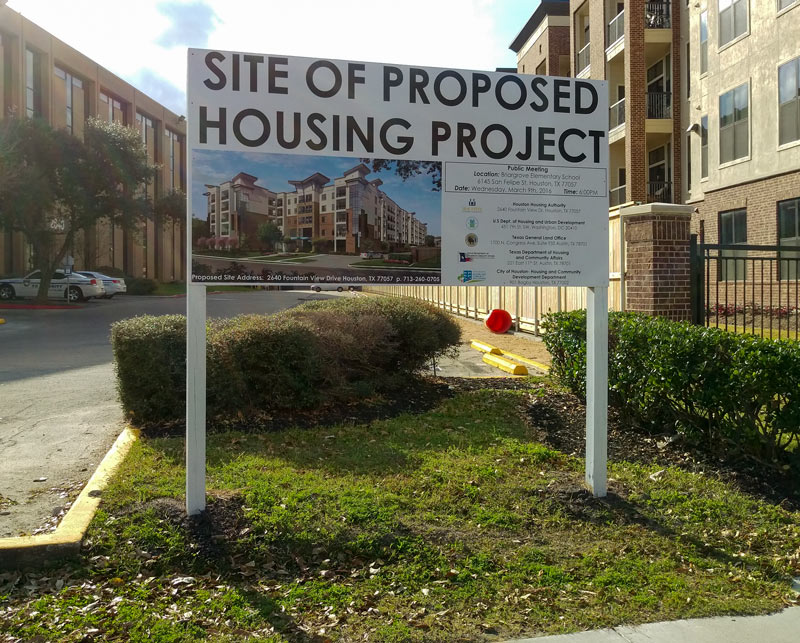 Here are some shots from the scene of the Houston Housing Authority’s office park on Fountain View Dr. north of Westheimer Rd., which the organization is planning to partially demolish and replace with a 233-unit mixed-income apartment complex. The sign shown here went up last month to advertise this week’s public meeting on the proposed construction, which drew standing-room-only crowds to the auditorium of Briargrove Elementary. A group of neighborhood residents is campaigning to stop the project; listed grievances include a lack of transparency surrounding the project, and asserting that school overcrowding wasn’t considered when HHA picked the spot.
Here are some shots from the scene of the Houston Housing Authority’s office park on Fountain View Dr. north of Westheimer Rd., which the organization is planning to partially demolish and replace with a 233-unit mixed-income apartment complex. The sign shown here went up last month to advertise this week’s public meeting on the proposed construction, which drew standing-room-only crowds to the auditorium of Briargrove Elementary. A group of neighborhood residents is campaigning to stop the project; listed grievances include a lack of transparency surrounding the project, and asserting that school overcrowding wasn’t considered when HHA picked the spot.
The property, just north of the vacant H-E-B northwest of the corner with Westheimer, currently holds 2 office buildings sporting gently-bent-rectangular floorplans (that’s 2650 in the foreground, in the photo above, with 2640 behind it). An aerial rendering released by HHA shows 2640 swapped out for the apartment building, with the southern office building still in place below it:
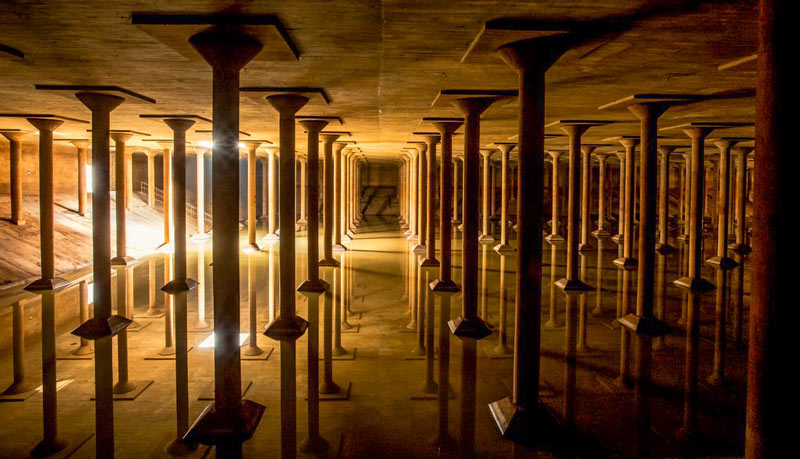
Update, 3/24: BBP has updated the link to and language of the job posting; this story has been updated.
Wanted: Buffalo Bayou Partnership is seeking some college types folks to show people around the long-empty city drinking water reservoir near the intersection of Sabine St. and Memorial Dr., which the group also hopes to turn into a temporary art space some day. The “accidental cathedral” was only accessible by a set of hatches and 14-foot ladders back when BBP first examined it; a $1.2-million grant is being used to bring the 87,200-sq.-ft. underground space up to code for visitors.
The cistern, nicknamed after the 6th-century reservoir beneath Istanbul, lies just north of the Lee and Joe Jamail Skate Park beneath what will become a raised outdoor lawn intended for concerts and events at Buffalo Bayou Park. The 1927 reservoir was drained and decommissioned decades ago after it started leaking uncontrollably; the structure was planned for demolition and fill-in by the city around the time the park’s planners took an interest in the space, initially imagining uses like parking and mulch storage.
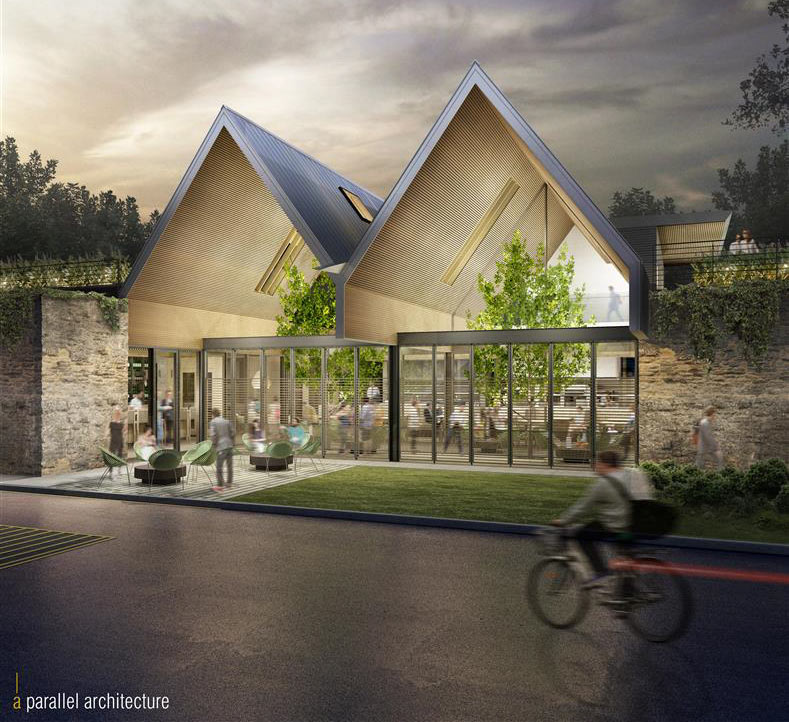
A version of the peaky rendering above was spotted this weekend at the construction site in the recently-cleared space between Indika and the Cat Doctor. The drawing comes from design firm A Parallel Architecture in Austin, which identifies the project only as “Westheimer restaurant”; the firm’s first restaurant project was the building for Paul Qui’s Austin restaurant Qui, which opened in 2013.
The 3,800-sq.-ft. structure takes after its parental name, sporting 2 parallel peaked patios between what appear to be upstairs terrace spaces. Construction is going on now at the site, which previously housed the LV massage parlor and a psychic.
- Westheimer restaurant [A Parallel Architecture]
- Previously on Swamplot: Gazing Into the Future at the Former Psychic Locale Between Indika and the Cat Doctor on Westheimer; Avondale West: Do Not Bother
Rendering: a parallel architecture
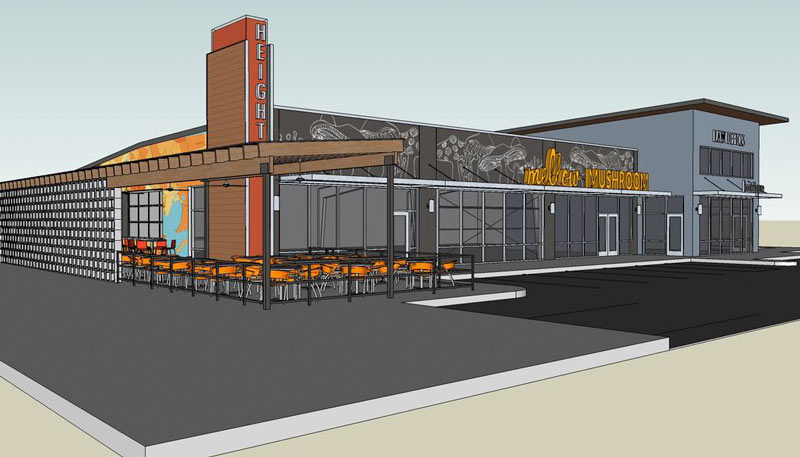
A reader notes a notice of an application to sell alcohol posted on the door of the former Dealer Sales building at 1919 N. Shepherd Dr. The HBJ reported last August that Atlanta-based pizza-and-recently-burger chain Mellow Mushroom leased the space at the corner with 20th St. from serial redeveloper Braun Enterprises. The chain, which dropped its first Houston-area spore up in Spring, appears to be sprouting its second location within the somewhat ambiguous boundaries of the Houston Heights’ nominally dry zone.
The pizza place may provide more savory counterbalance to the sugar-laced shopping strip just to the south on the same block — where Fat Cat Creamery, Hugs & Donuts, and Smoothie King all nestle in with Finch Properties and hair salon Black Sheep Parlor along 19th St., sheltered by N. Shepherd-facing Ka Sushi. Renderings released last year for the redeveloping building show the Mushroom popping open in line with some additional retail space; the strip could also get lawyered up:
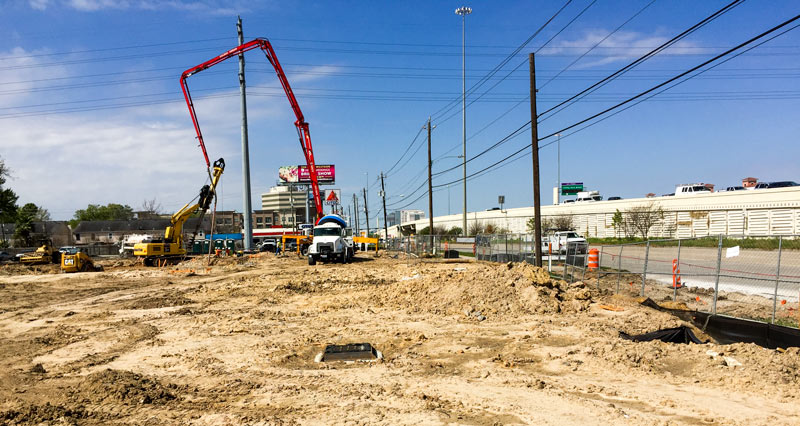
Carvana has confirmed that the work going on now at the former Big Tex Tree Nursery lot at 10939 Katy Fwy. is setup for the giant car vending machine referenced in September bid documents labeled with the site’s address. Building permits issued in January were applied for under the name of largely-non-digital used-car chain DriveTime, an investor in the Phoenix-based startup that also allows Carvana to borrow facilities to prepare vehicles for sale.
The new vending machine could be the first in Texas; Carvana opened a vending machine in Nashville last November, and also has a pickup site in Atlanta for those who don’t want to deal with delivery service. A reader sends some fresh shots of the action at the site, as well as a glimpse at a building plan:

