LARGEST OIL SPILL IN U.S. HISTORY WILL FUND GREENWAYS ON CLEAR CREEK  Money from the Gulf Coast Restoration Trust Fund, set up with part of the $18.7 billion BP paid last summer to settle with the federal government over the Deepwater Horizon oil spill, is making its way to Houston in the form of a $7.1 million grant supporting the Houston Parks Board’s Bayou Greenways 2020 project. Joe Martin of the HBJ reports that the money will be used to purchase and preserve parkland along the Clear Creek Greenway, which runs along Clear Creek from Missouri City to Clear Lake via Pearland, Friendswood, and League City. The 2020 plan calls for the cleanup and connection of greenspace along all of Houston’s major bayous. The 2012 RESTORE Act channels funds from the BP settlement into ecological restoration, economic development, and promotion of tourism in Texas and the other Gulf Coast states impacted by the spill, as well as scientific research on the Gulf of Mexico. [HBJ] Photo of Clear Creek annual trash cleanup: Clear Creek Environmental Foundation
Money from the Gulf Coast Restoration Trust Fund, set up with part of the $18.7 billion BP paid last summer to settle with the federal government over the Deepwater Horizon oil spill, is making its way to Houston in the form of a $7.1 million grant supporting the Houston Parks Board’s Bayou Greenways 2020 project. Joe Martin of the HBJ reports that the money will be used to purchase and preserve parkland along the Clear Creek Greenway, which runs along Clear Creek from Missouri City to Clear Lake via Pearland, Friendswood, and League City. The 2020 plan calls for the cleanup and connection of greenspace along all of Houston’s major bayous. The 2012 RESTORE Act channels funds from the BP settlement into ecological restoration, economic development, and promotion of tourism in Texas and the other Gulf Coast states impacted by the spill, as well as scientific research on the Gulf of Mexico. [HBJ] Photo of Clear Creek annual trash cleanup: Clear Creek Environmental Foundation
Proposed Developments
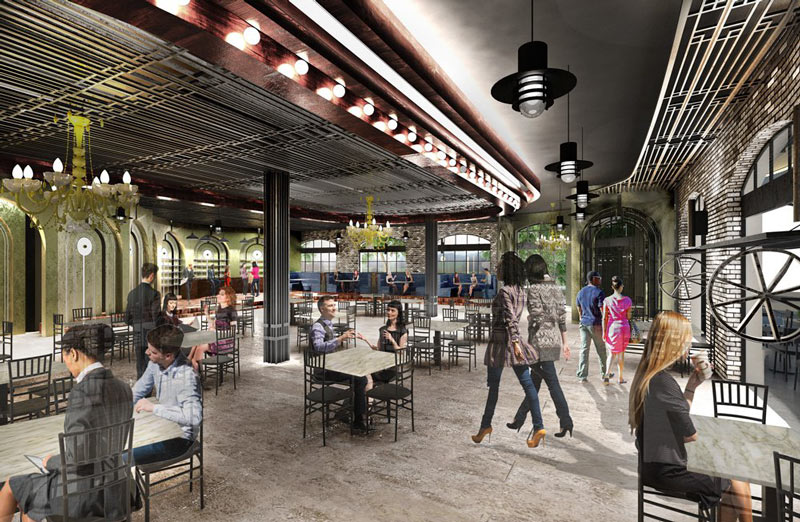
A clearer picture is emerging of Ancorian’s East Village development, headed for 2 blocks along St. Emmanuel St. in East Downtown between Lamar and Polk Sts. A Houston branch of the Swedish Our/Vodka distillery project plans to move in at the corner of Lamar and Hutchins St.; a block of office space in the complex has been claimed by Three Square Design Group, whose past work includes projects for Buffalo Bayou, Fort Bend, and Karbach breweries. On Polk St. at the other end of the development, The Secret Group’s not-so-secret comedy club has been under renovation for some time.
Investor-geared materials on the development also name Dallas’s Truck Yard as a planned occupant — the food-truck friendly beer and cocktail bar currently sells drinks out of an open-air building, an Airstream trailer, and a treehouse at its existing location up north.
Meanwhile, renderings have been released of the Chapman & Kirby gastropub, headed for the warehouse at the corner of Lamar at St. Emanuel St. The building was occupied until the start of this year by Asian-American restaurant supplier Kitchen Depot (which has moved out to a location on Harwin Dr. at S. Gessner Dr. near Beltway 8); the East Downtown space will be renovated and made over per designs by MÄk Studio.
The front of the building is depicted with nearly a dozen new windows or entryways:
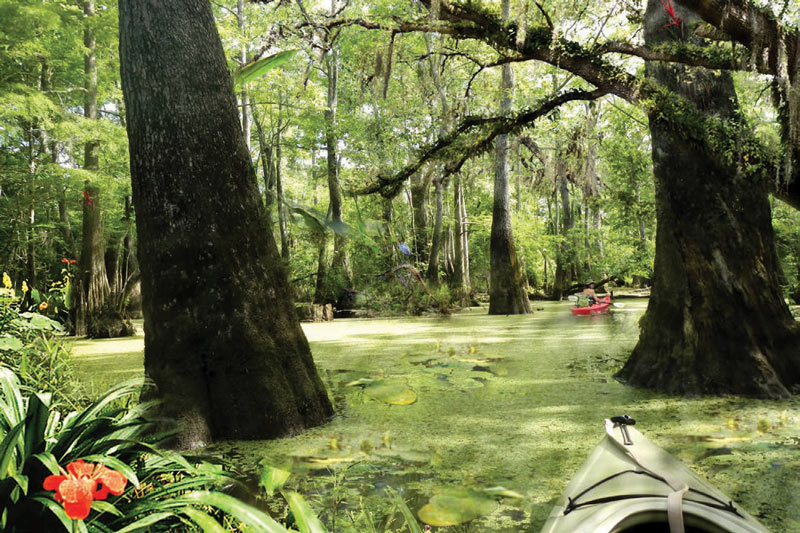
Bright and shiny renderings from the recently-released master plan for the Houston Botanic Garden show that design firm West 8 is aware of the challenges involved in straddling a world-class park across Sims Bayou, on the site of Glenbrook Park Golf Course just across I-45 north of Hobby Airport. The Dutch firm, known internationally for unusual bridges and unconventional landscape design, has planned for many of the Garden’s displays to flood at will; the shores of Sims Bayou on the Garden’s property will also be resculpted. And to combat Houston’s just-shy-of-year-round heat, shade trees would be preserved or planted throughout the park, including the towering cypresses depicted in the bayou-side wetland gardens shown above (parts of which will be explorable by kayak).
Meanwhile, the more formal garden spaces planned for the park are shown with their own built-in shade (complete with custom ceiling fans): Colonnade structures (like the ones picture below) will ring each of the major collection gardens, which are designed to be “entered, enjoyed, and contemplated from the comfort of the shaded perimeterâ€:
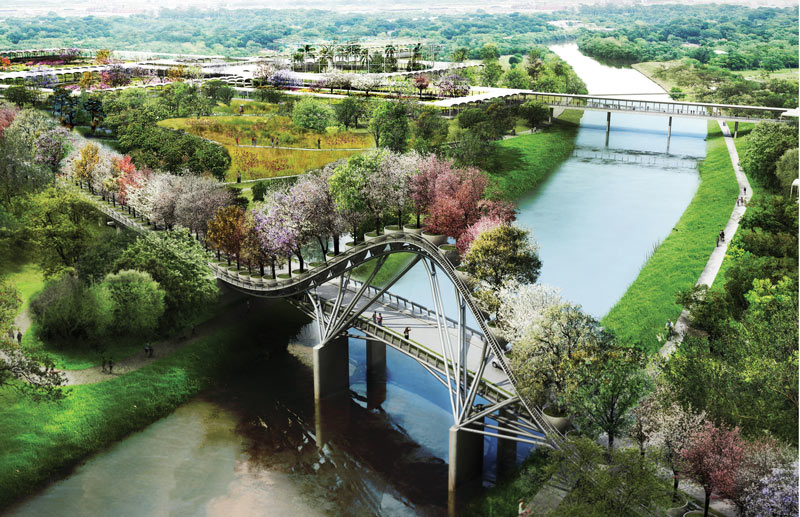
Now available: Dutch landscaping and design firm West 8’s master plan for the Houston Botanic Garden, complete with preliminary renderings of the future-former Glenbrook Park Golf Course (south of Park Place Blvd between I-45 and Galveston Rd.). The drawings include details of the so-called Botanical Mile walk-and-drive-way (shown above posing in Downward Dog over Sims Bayou): an arboreal bridge along the single-file parade of exotic trees is intended by the designers to serve as a new symbol for the city of Houston, better known currently for its general aversion to being outdoors.
According to the master plan document, the Botanical Mile will stretch along the western side of the garden and serve as the main entrance: visitors will enter the park from Park Place Blvd. and drive the length of the property to the parking lots, in the process crossing onto and back off of the large island created by a meandering limb of Sims Bayou:
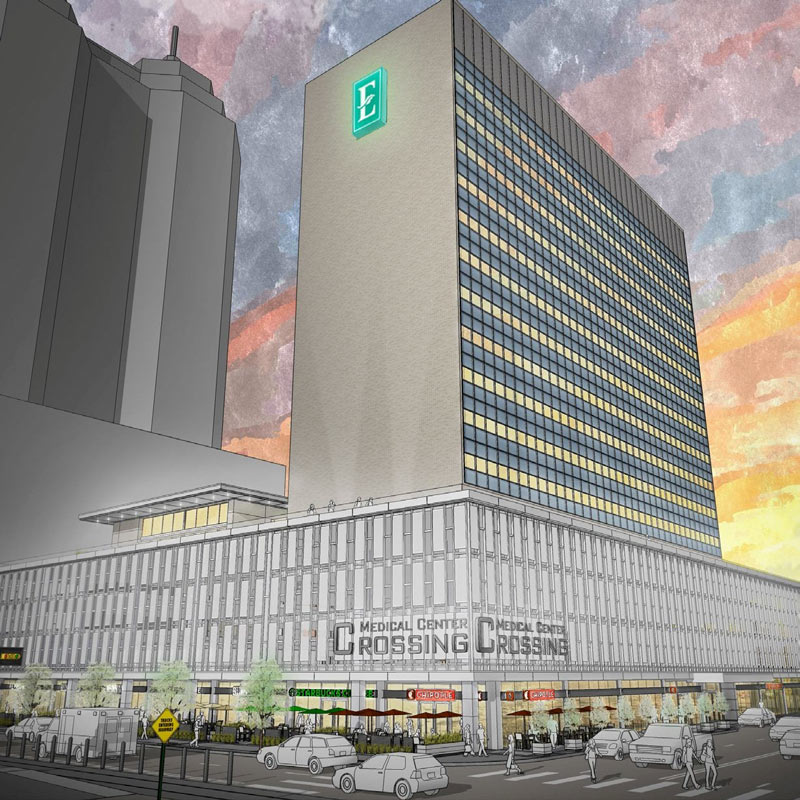
Just north of the hypodermic peaks of the St. Luke’s Medical Tower on Main St., the tower at 1709 Dryden Rd. is slated for redevelopment as the Medical Center Crossing complex — the office space, leased by Baylor as recently as 2013, will be converted into an Embassy Suites hotel (shown from the northeast corner in the rendering above). The tower was sold at the end of 2014 to an entity connected to Pritesh Patel — the Fort Worth developer who previously purchased the Samuel F. Carter building at 806 Main St. and turned it into a JW Marriott after peeling off the building’s extra glass-and-marble skin.
Ground-level retail will remain and expand — a siteplan released by Transwestern shows most of the building’s remaining restaurant tenants still in place, with an existing parking garage ramp exiting onto Fannin seemingly replaced by a 1,670-sq.-ft. storefront spot (Retail E in the plan below):
FARM-THEMED PLANNED COMMUNITY RIPENING ALONG THE WESTERN GRAND PARKWAY Hous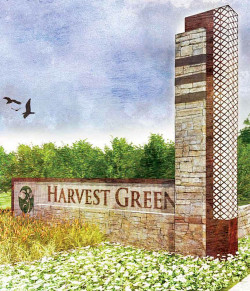 ton’s first farm-centric master-planned community is moving forward on the Grand Parkway along Oyster Creek in Richmond, writes Paul Takahashi of the HBJ. The Harvest Green residential community will be structured around working farms and themed accordingly throughout: in addition to opting for a backyard planter (available in L-shaped or rectangular), residents can elect to work a plot in a 5-acre community garden, part of the 300 acres of farmable land that will be associated with the development. Not sure what to do with a backhoe? An on-site farmer will offer classes in both agriculture and nutrition. Those less keen to get their hands in the dirt will be able to visit the farm-to-table restaurant instead — or simply partake of the edible landscaping. Johnson Development has recently opened model homes at the site, and is currently constructing non-model homes as well. [HBJ] Photo: Johnson Development
ton’s first farm-centric master-planned community is moving forward on the Grand Parkway along Oyster Creek in Richmond, writes Paul Takahashi of the HBJ. The Harvest Green residential community will be structured around working farms and themed accordingly throughout: in addition to opting for a backyard planter (available in L-shaped or rectangular), residents can elect to work a plot in a 5-acre community garden, part of the 300 acres of farmable land that will be associated with the development. Not sure what to do with a backhoe? An on-site farmer will offer classes in both agriculture and nutrition. Those less keen to get their hands in the dirt will be able to visit the farm-to-table restaurant instead — or simply partake of the edible landscaping. Johnson Development has recently opened model homes at the site, and is currently constructing non-model homes as well. [HBJ] Photo: Johnson Development
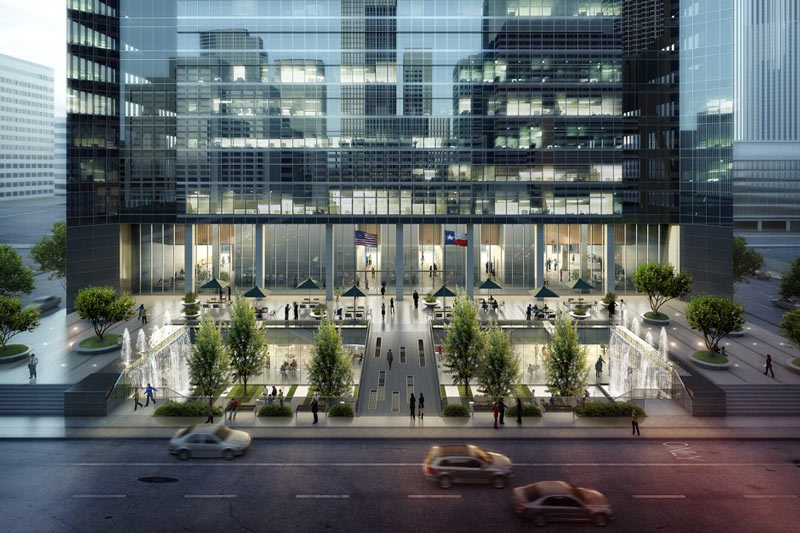
Permits were issued yesterday for construction of a new tunnel concourse below 800 Bell St. —Â the Louisiana tunnel will be tied into the new digs planned beneath the former ExxonMobil building, at the corner of Bell and Milam downtown.
Following Exxon’s gradual withdrawal north to its new Woodlands campus, the Bell St. building is being completely redone — beneath a fancy new hat, the structure’s exterior fins will be engulfed in a new glass skin to add 100,000 sq.ft. of floorspace to the building. Eric Anderson told the HBJ last year that the only part of the building that wouldn’t be replaced is the concrete.
Renderings and site plans from architects Ziegler Cooper now provide a glimpse into plans for the basement and coming tunnel connections as well:
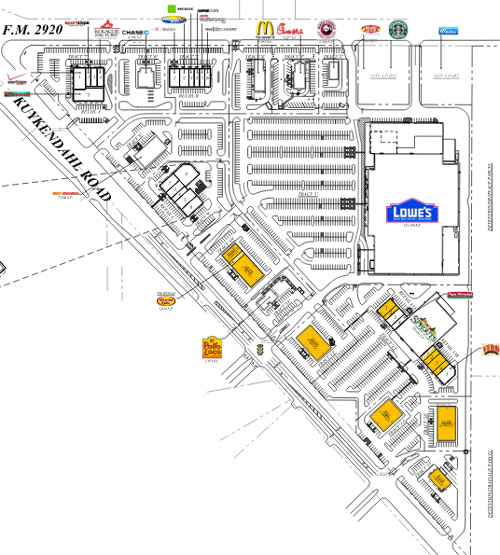
38 miles of Grand Parkway are expected to open early next year — NewQuest Properties is prepping Spring Town Center for the anticipated additional traffic by adding five new pad sites to the retail complex, located off of Kuykendahl Rd. south of FM 2920. Grand Parkway Segments F-1, F-2, and G — running between US 290 and the Eastex Freeway — are kind-of-sort-of nearing completion following a flood-heavy 2015, and are expected open in the first quarter of 2016.
The new additions to the shopping center are highlighted in yellow in the map above, and the zoomed-in section below along Kuykendahl:
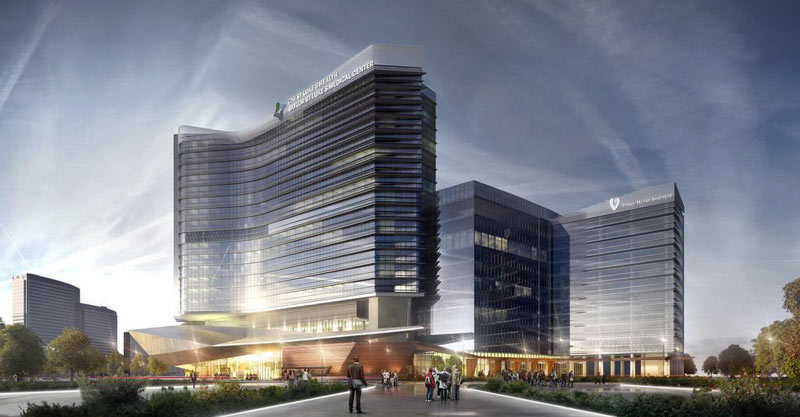
After a 4-year coma and slow recovery, the Baylor College of Medicine’s McNair Campus at the corner of Cambridge St. and Old Spanish Tr. may be back on track to eventually lead a normal life — new renderings released late last week to Joe Martin of the HBJ show the next phase of construction for what is now being called the Baylor College of Medicine Medical Center facility. Following a bleed-out of construction financing and subsequent failed merger negotiations between Baylor and Rice University, the building’s shell was completed in early 2010 and sat empty until a partial buildout gave the structure new life in late 2013.
St. Luke’s (owned by Catholic Health Initiatives) teamed up with Baylor shortly thereafter and made plans to move its Texas Medical Center hospital operations to the new facility. The Texas Heart Institute, which operates independently in St. Luke’s existing building, will also be transplanted into the new facility.
The newly released site plan ties in to the double-helix-reminiscent campus recently proposed by the TMC for the parking lot next door — the campus is shown at the top of the site plan below:
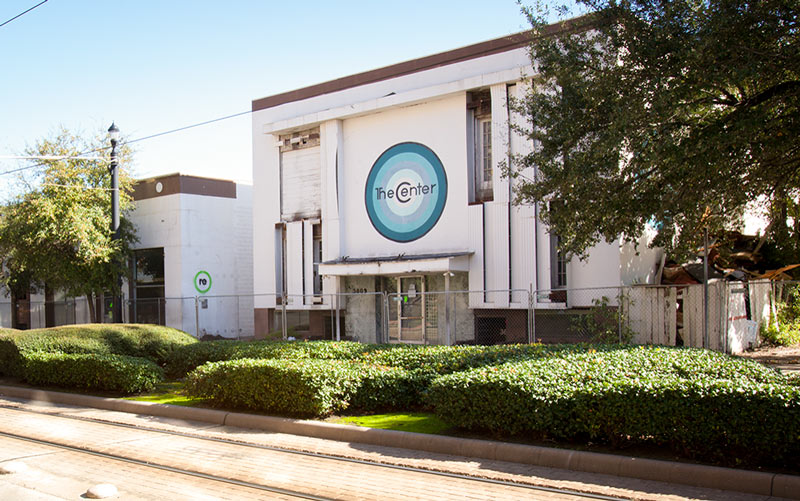
The sobriety services nonprofit formerly known as The Men’s Center is demolishing two buildings this week at 3805 and 3809 Main (pictured above), just south of Alabama St. Construction of the $12-million facility that will replace the 1940s structures is expected to be completed in 2017, on the same site at 3809 Main. In the interim, the organization (now calling itself ReCenter after adapting its programs this past summer to include women) will continue to serve food and offer sobriety meetings out of a nearby former convenience store at W. Alabama and Fannin.
The new building, designed by BRAVE architecture, is planned for the spot at 3809 Main:
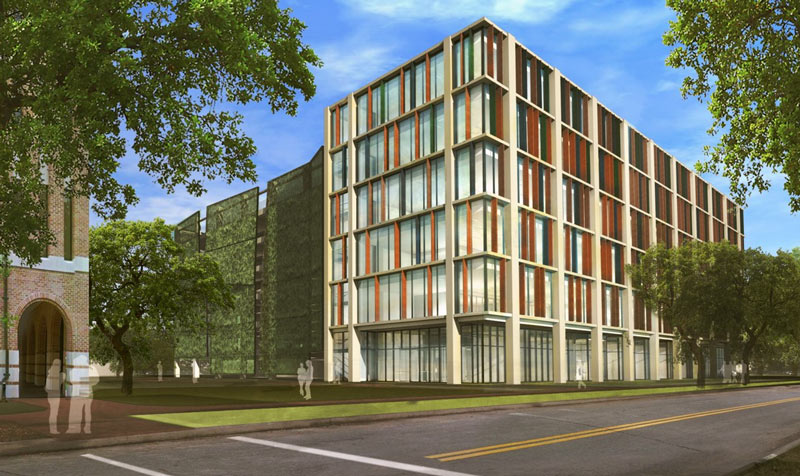
Don’t stare: next week, Rice University will begin construction of a new 6-story parking garage, which will be hidden from roving eyes in the Med Center across the street by giant plastic scrims covered in images of fig leaves. The 496-space garage will go up on part of the existing Lovett parking lot (just off Main Street, northwest of the intersection with Cambridge, at campus Entrance 3) and will come with an attached office building tastefully tucked alongside (in pale blue below):
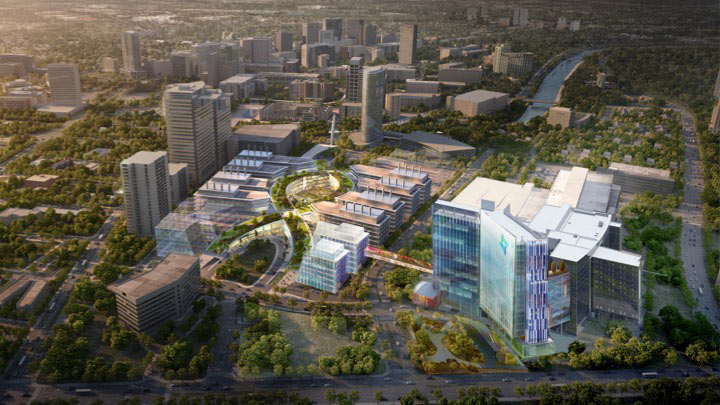
Genetics play a major role in Houston’s economic landscape — if the Texas Medical Center has its way, a twist on the structure of DNA will become part of the city’s physical landscape as well. A new research campus proposed by the organization would center around a 250,000-sq.-ft. park reminiscent of a double helix, pictured above. The TMC3 Innovation Campus is designed to take the place of an existing parking lot bisected by William C. Harvin Dr. between S. Braeswood and Old Spanish Trail, just south of Braes Bayou. The 30-acre facility would represent the TMC’s official expansion across the bayou, linking the existing campus to research institutions further south; the once-again-developing Baylor-slash-St.-Luke’s complex on Cambridge would also be right next door (pictured above with some already-in-the-works glassy expansions, and linked to the helix’s surrounding structures by a skybridge over Staffordshire).
Texas A&M, Baylor College of Medicine, M.D.Anderson and the University of Texas would anchor the 1.5-million-sq.-ft. collaborative research facility — if they agree to do so. The institutions have yet to formally sign off on participation (or partial funding) of the project, which is estimated to cost on the order of $1.5 billion; UT is currently pushing plans for its own campus of yet-ambiguous purpose nearby.
Designs for the campus are still largely conceptual. The helix would be open for use as public greenspace:
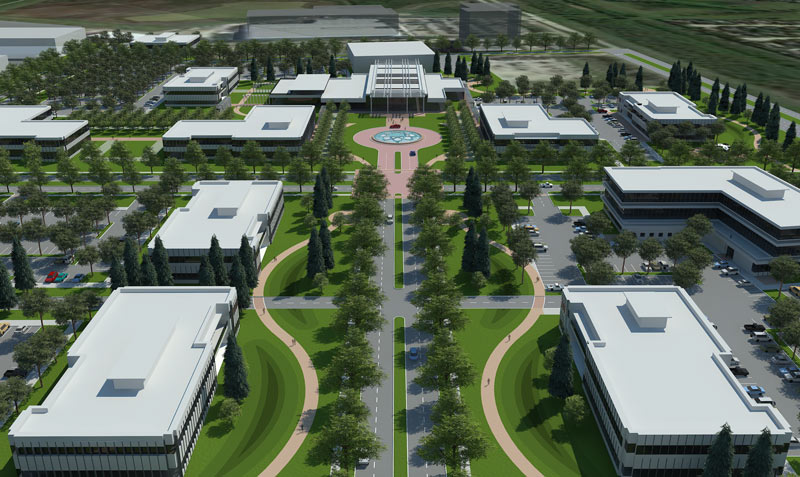
Renderings presented for the first time at last month’s Spacecom convention show the latest round of updated designs for the first phase of the planned spaceport campus that will nestle between the existing Ellington Airport runways and Space Center Blvd. in Clear Lake. The images show a campus that is notably more conventional than what might have been suggested by the curvilinear designs released in 2013. The new plans most resemble a suburban office park version of Thomas Jefferson’s plan for the University of Virginia, complete with surface parking lots tucked behind 2-story buildings stepped back from a central roadway axis.
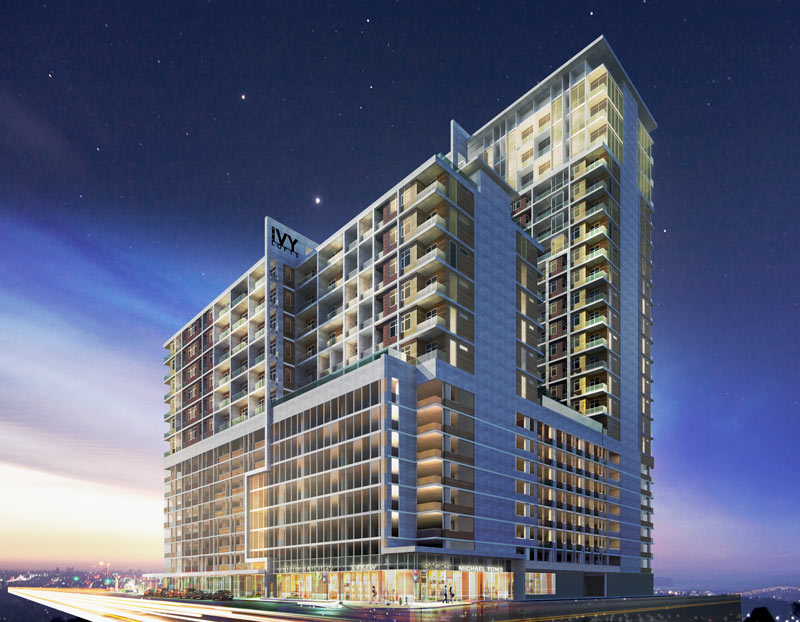
“Some buzz” has made its way back to the Ivy Lofts developers since news of the plans for Houston’s tiniest condos began to spread — so much buzz, in fact, that Novel Creative Development is responding to the pushback with a change in sales tactics. The group announced in an email that Ivy Lofts buyers will have the option to lump 2 adjacent units together and customize the floorplan, giving residents more space if needed.
The promotion team is also working hard to rebrand the proposed floorplans with the names of famously dense cities, instead of describing the units by their size. “It’s not fair to label these spaces by square footages,†says marketing director Brandon Vos in a RE/MAX press release. “We had to come up with new names since so many rooms double in usage.”
The newly internationalized units include The Tokyo, the project’s itsy-bitsiest floor plan, which measures in at 300 sq. ft. and will be priced starting at $119,000.
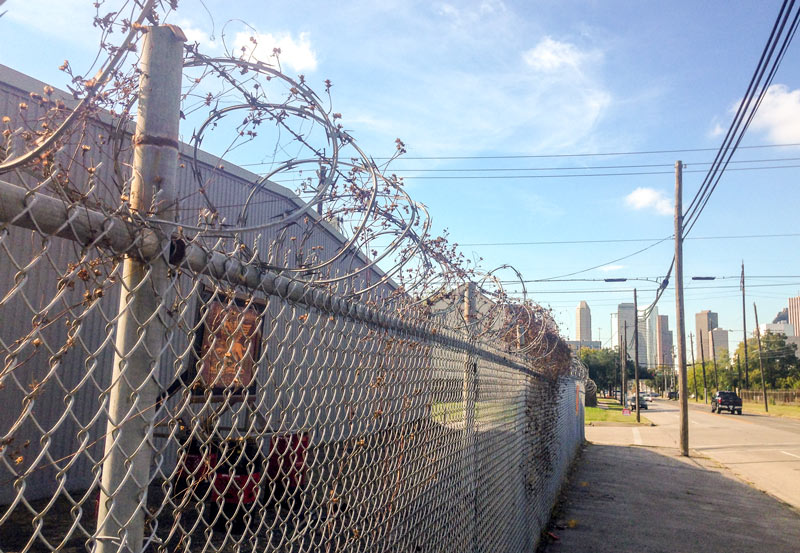
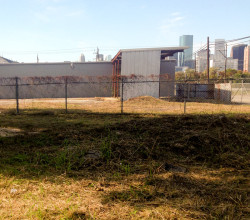 The muffled whir of power tools could be heard last week through the razorwire-topped fence and metal siding of the former Leeland Wholesale Grocery, south of Leeland St. between Live Oak and Nagle. The 10,000-sq.-ft. warehouse is being converted into a sales center and showroom for the Ivy Lofts micro-unit condominium highrise, which will eventually spring up on the same city block. The warehouse will be outfitted with several full-scale models of the project’s adorably tiny floorplans, which start at a dorm-room-reminiscent 300 sq.ft. An Ivy Lofts marketing representative for the project assured Paul Takahashi of the HBJ that the lack of wasted space in the units “will change the way Houstonians live.”
The muffled whir of power tools could be heard last week through the razorwire-topped fence and metal siding of the former Leeland Wholesale Grocery, south of Leeland St. between Live Oak and Nagle. The 10,000-sq.-ft. warehouse is being converted into a sales center and showroom for the Ivy Lofts micro-unit condominium highrise, which will eventually spring up on the same city block. The warehouse will be outfitted with several full-scale models of the project’s adorably tiny floorplans, which start at a dorm-room-reminiscent 300 sq.ft. An Ivy Lofts marketing representative for the project assured Paul Takahashi of the HBJ that the lack of wasted space in the units “will change the way Houstonians live.”
Developer Novel Creative Development anticipates opening the sales center in April and selling all of the planned tower’s units before demolishing the warehouse as contractors break ground on the highrise itself in June. Plans for the tower (shown below from the south) include 7 floors of parking, ground-level retail space, and various recreational nooks:

