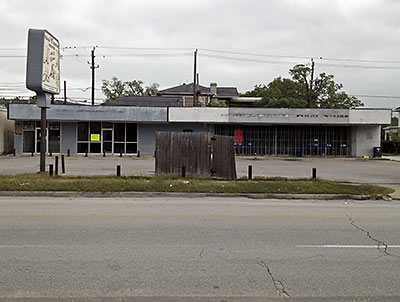
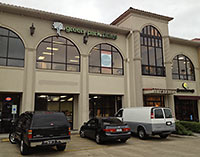 Why did Tejas Boots leave 208 Westheimer? Owner Mike Kuykendahl says that the family that owns the li’l strip center (above) that Tejas Boots shared with Hollywood Food & Cigars asked them to: The family gave the tenants 2 months to move, explaining that they’re considering upgrading the 4,100-sq.-ft. building, says Kuykendahl, or tearing it down and redeveloping that corner of Helen and Westheimer. Tejas Boots had been here since 1984; they’ve relocated just a few blocks west into the browner, newer retail strip stack shown at right at 415 Westheimer. It’s not much as signs go, but that faint horizontal smudge beneath the Green Park Pilates logo marks the spot where the bootmakers can now be found.
Why did Tejas Boots leave 208 Westheimer? Owner Mike Kuykendahl says that the family that owns the li’l strip center (above) that Tejas Boots shared with Hollywood Food & Cigars asked them to: The family gave the tenants 2 months to move, explaining that they’re considering upgrading the 4,100-sq.-ft. building, says Kuykendahl, or tearing it down and redeveloping that corner of Helen and Westheimer. Tejas Boots had been here since 1984; they’ve relocated just a few blocks west into the browner, newer retail strip stack shown at right at 415 Westheimer. It’s not much as signs go, but that faint horizontal smudge beneath the Green Park Pilates logo marks the spot where the bootmakers can now be found.
- When only the finest Custom Boots, Belts and Buckles will do [Tejas Custom Boots]
- Previously on Swamplot: Westheimer Bootmakers To Reopen Shop a Few Blocks West on Westheimer
Photos: Allyn West


 Making the rounds this week are a couple more long shots for the
Making the rounds this week are a couple more long shots for the 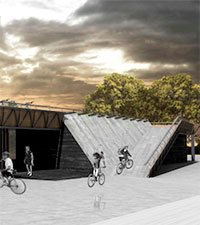 Peter Muessig’s graduate thesis for the Rice School of Architecture imagines a system of symbiotic bike-only features he’s calling “Veloducts” that would be fused on, under, around, and through the city’s existing car-dominated infrastructure. This rendering shows just such a Veloduct, which appears to be similar to thoseÂ
Peter Muessig’s graduate thesis for the Rice School of Architecture imagines a system of symbiotic bike-only features he’s calling “Veloducts” that would be fused on, under, around, and through the city’s existing car-dominated infrastructure. This rendering shows just such a Veloduct, which appears to be similar to those 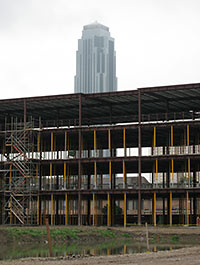 The shell shown here was about as
The shell shown here was about as 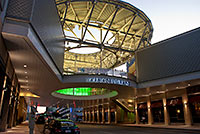 Clearly, former NBA star Earvin Johnson knows the value of renaming — and Houston Pavilions, which Magic and other investors
Clearly, former NBA star Earvin Johnson knows the value of renaming — and Houston Pavilions, which Magic and other investors 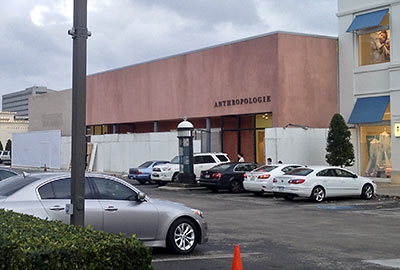

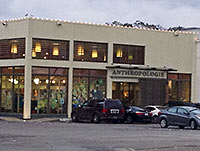
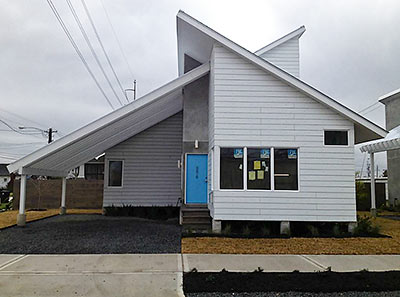
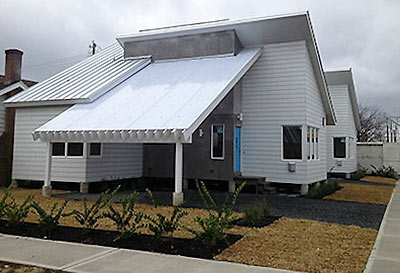
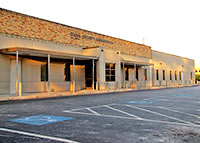 Has Midtown become too hip even for the federal government? The Social Security Administration is leaving, having lost its lease at the low-slung building at 3100 Smith (shown at right), reports CultureMap’s Whitney Radley: “
Has Midtown become too hip even for the federal government? The Social Security Administration is leaving, having lost its lease at the low-slung building at 3100 Smith (shown at right), reports CultureMap’s Whitney Radley: “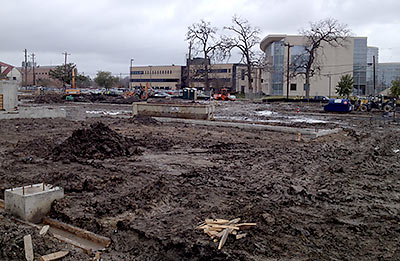

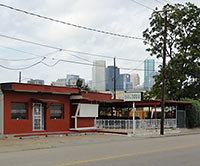 It just takes awhile to remake a
It just takes awhile to remake a 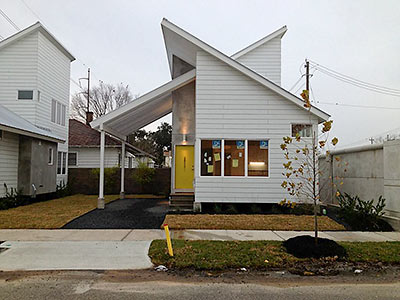
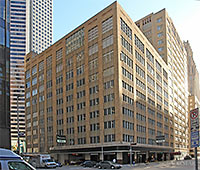 Going, going . . . gone?: The company auctioning off the contents of the Houston Club ahead of its move to the 49th floor of One Shell Plaza gleefully reports on its website that
Going, going . . . gone?: The company auctioning off the contents of the Houston Club ahead of its move to the 49th floor of One Shell Plaza gleefully reports on its website that 