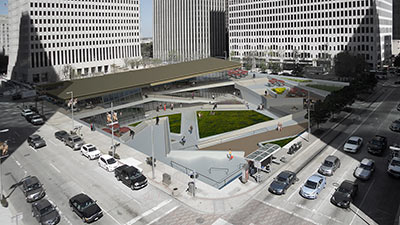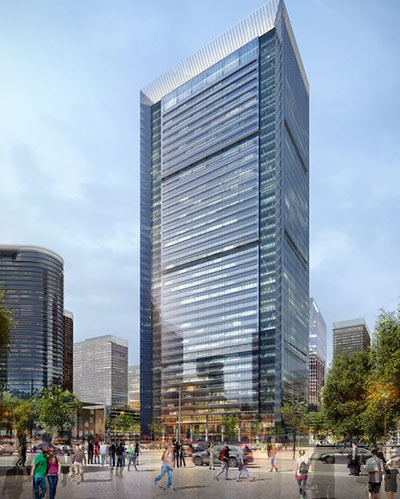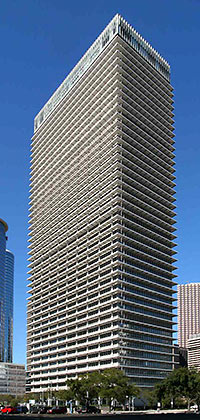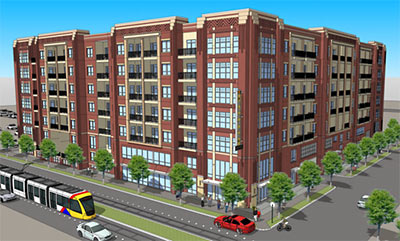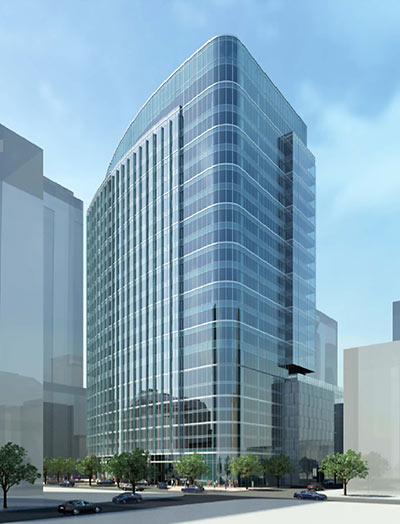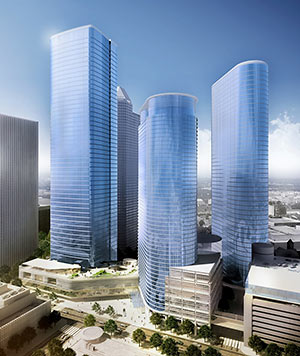 The tallest, least-curvy tower in the trio pictured at left won’t be built any time soon, Chevron declared yesterday. The new 50-story structure, which the oil company announced over the summer and planned to combine with the 2 structures passed down to it from Enron into a consolidated Downtown campus, had been scheduled to begin construction shortly after March of next year. A spokesperson for the company tells the Chronicle‘s Nancy Sarnoff it won’t even make a decision on whether to proceed with the now-on-hold project until 2015. The 1.7-million-sq.-ft. building on a parking-garage plinth at 1600 Louisiana St. had been designed by architecture firm HOK for the former site of Houston’s Downtown YMCA.
The tallest, least-curvy tower in the trio pictured at left won’t be built any time soon, Chevron declared yesterday. The new 50-story structure, which the oil company announced over the summer and planned to combine with the 2 structures passed down to it from Enron into a consolidated Downtown campus, had been scheduled to begin construction shortly after March of next year. A spokesperson for the company tells the Chronicle‘s Nancy Sarnoff it won’t even make a decision on whether to proceed with the now-on-hold project until 2015. The 1.7-million-sq.-ft. building on a parking-garage plinth at 1600 Louisiana St. had been designed by architecture firm HOK for the former site of Houston’s Downtown YMCA.
- Chevron puts downtown tower on hold [Prime Property]
- Previously on Swamplot: Chevron’s New 50-Story Tower on Site of Downtown Y: Bigger, Boxier, Just as Blue; The Ring of Chevron; Starting Now: Downtown YMCA Is Coming Down; Early Exit: The Fire at the Downtown Y; Downtown YMCA To Self-Destruct, Finally
Rendering: HOK


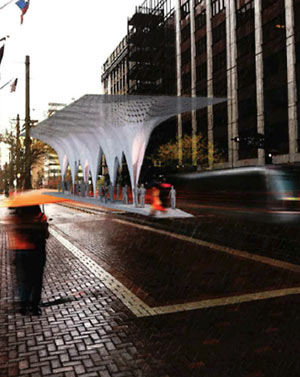 Whatever
Whatever 
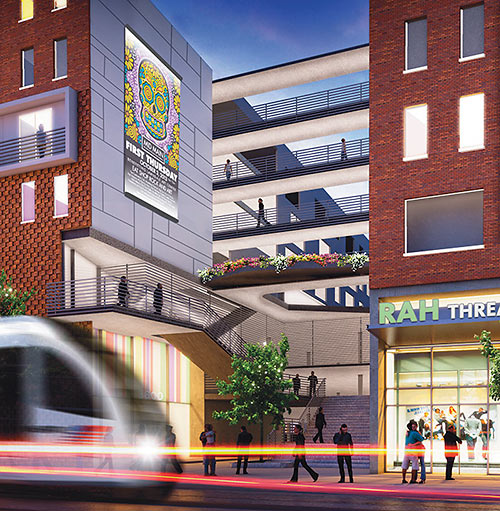
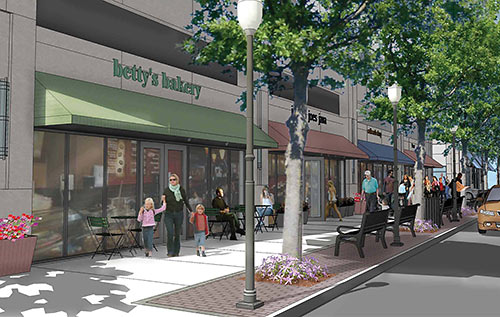
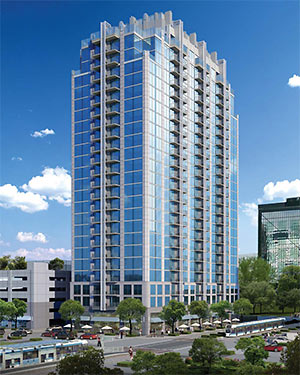
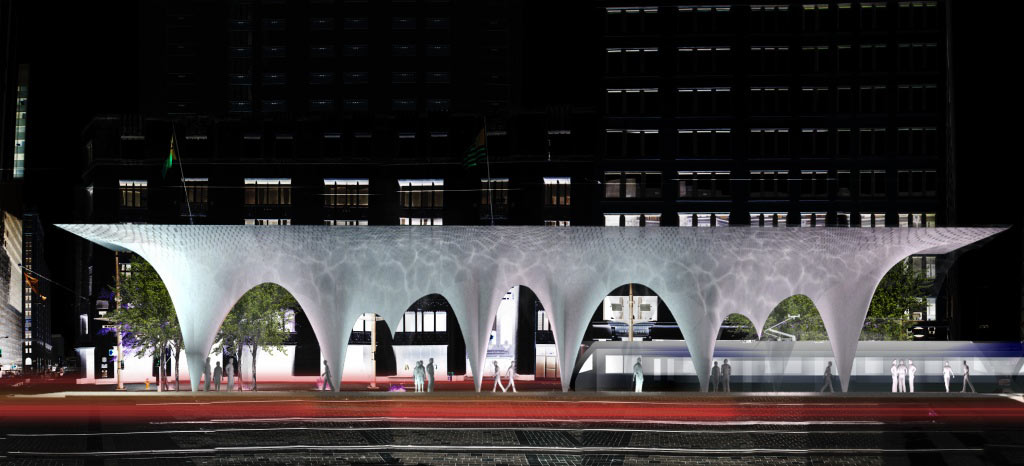
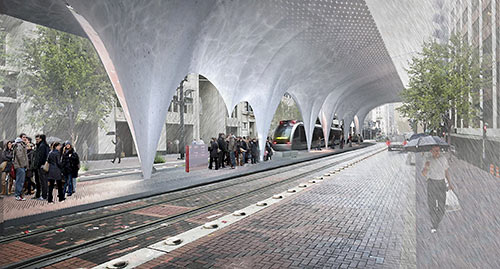
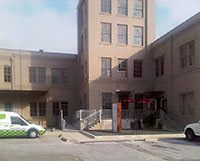
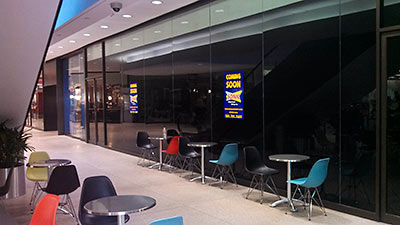
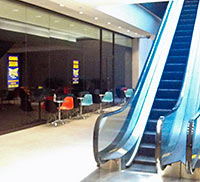
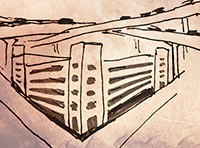 “I’d rather see parking garages under 45 and 59 than retail. I’d rather not have to worry about car fires and 18-wheeler accidents on the roof of my building. The insurance costs would be incredible.
Tens of thousands of parking spaces could be made under 45 and 59. Vast quantities of free, or very cheap, parking would reduce the demand for surface parking in the Downtown area. Owners of empty lots would be more inclined to develop the empty lots if drivers were no longer willing to pay $10 to $20 per car for every sporting event. For $1 parking I’d be willing to walk half a dozen blocks or hop on the light rail to get to my destination. Direction way finding for parking for out-of-town visitors would be easy — ‘park under the freeway.’ Developers would gain an advantage as supplying parking levels would no longer be a given necessity of building in Downtown Houston. Even typical parking garage congestion come rush hour wouldn’t be an issue due to the linear nature the 45 and 59 garages would have to take. Multiple entrances and exits could face Pierce and Chartres with dedicated right-of-way lanes to the street. Line the lengthy parking garages with a spine of moving sidewalks so ‘prime’ parking spots are minimized. You’ll always be five minutes from a rail stop.” [
“I’d rather see parking garages under 45 and 59 than retail. I’d rather not have to worry about car fires and 18-wheeler accidents on the roof of my building. The insurance costs would be incredible.
Tens of thousands of parking spaces could be made under 45 and 59. Vast quantities of free, or very cheap, parking would reduce the demand for surface parking in the Downtown area. Owners of empty lots would be more inclined to develop the empty lots if drivers were no longer willing to pay $10 to $20 per car for every sporting event. For $1 parking I’d be willing to walk half a dozen blocks or hop on the light rail to get to my destination. Direction way finding for parking for out-of-town visitors would be easy — ‘park under the freeway.’ Developers would gain an advantage as supplying parking levels would no longer be a given necessity of building in Downtown Houston. Even typical parking garage congestion come rush hour wouldn’t be an issue due to the linear nature the 45 and 59 garages would have to take. Multiple entrances and exits could face Pierce and Chartres with dedicated right-of-way lanes to the street. Line the lengthy parking garages with a spine of moving sidewalks so ‘prime’ parking spots are minimized. You’ll always be five minutes from a rail stop.” [ “We need to turn the tunnel system into a public
“We need to turn the tunnel system into a public 