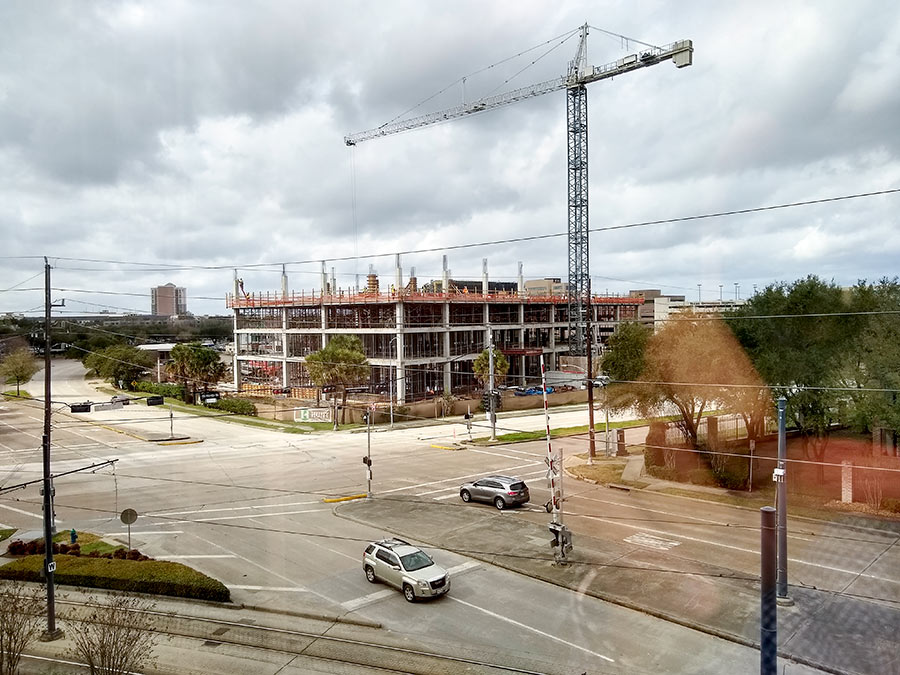
Note: This story has been updated to make clear that the planned garage and office building are 2 separate structures.
A Swamplot reader perched up in the Texas Children’s Pediatric Human Resources building at the east corner of S. Braeswood Blvd. and Greenbriar sends this photo looking out the window to show how Houston Methodist’s soon-to-be 7-story admin building is shaping up on the south side of Brays Bayou, where a growing handful of medical admin buildings are hunkering down to support their more clinical neighbors on the other side of the waterway. All 3 stories shown above — along with 4 more floors to sit atop them — will be for office space. Adjacent to them, an 8-level garage is planned. Although it hasn’t yet risen, its foundation has been poured.
- Previously on Swamplot: New Houston Methodist Admin Midrise Will Give Multicolored Child Care Center a Neighbor To Look Up To
Photo: Swamplot inbox


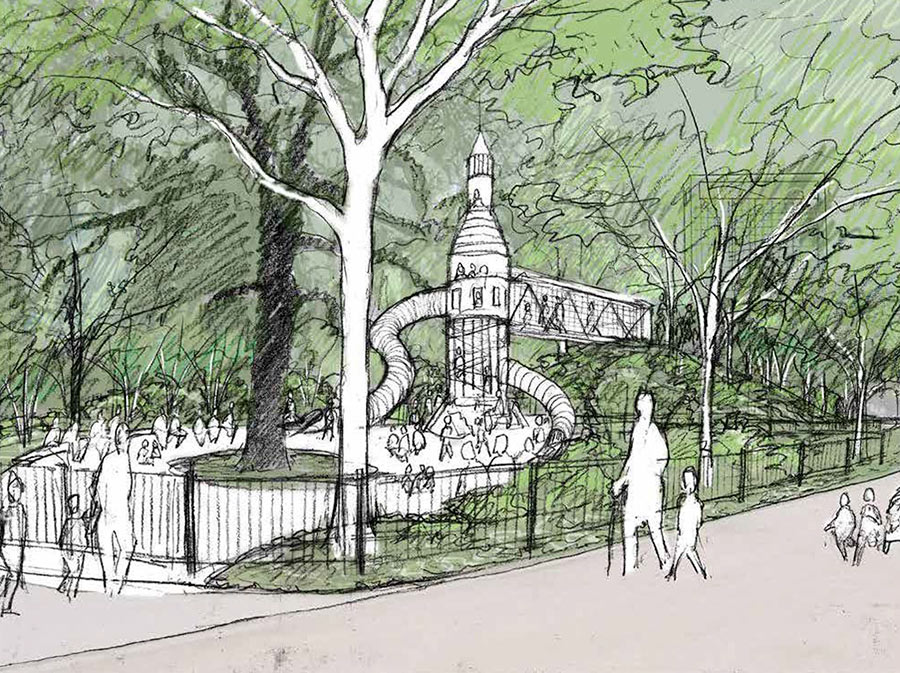
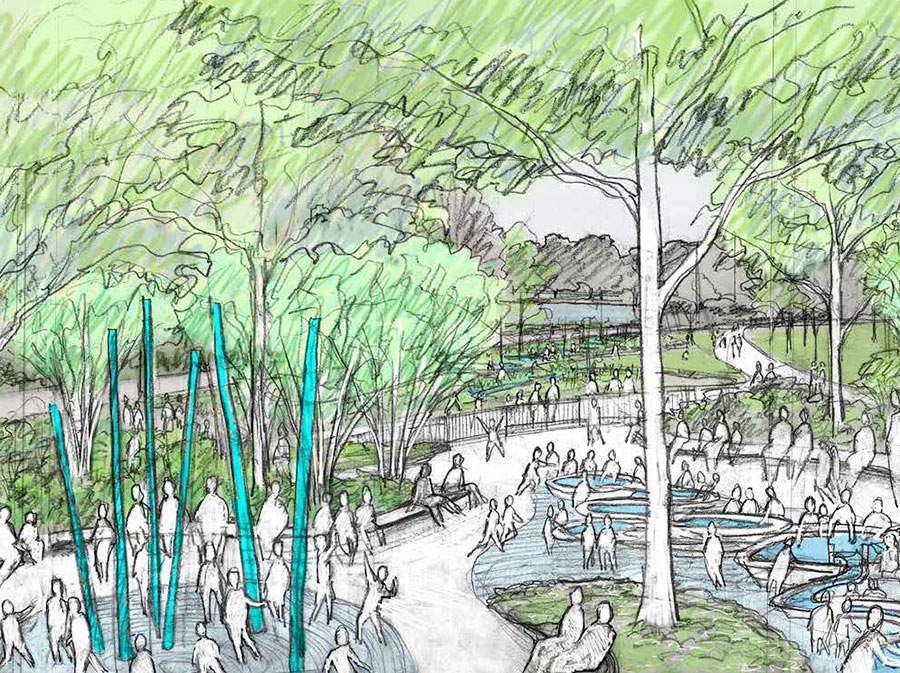
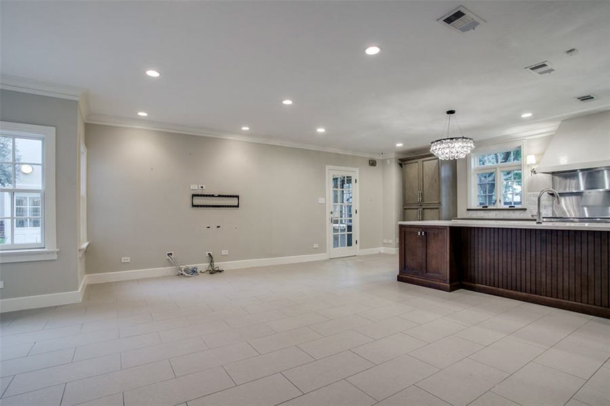
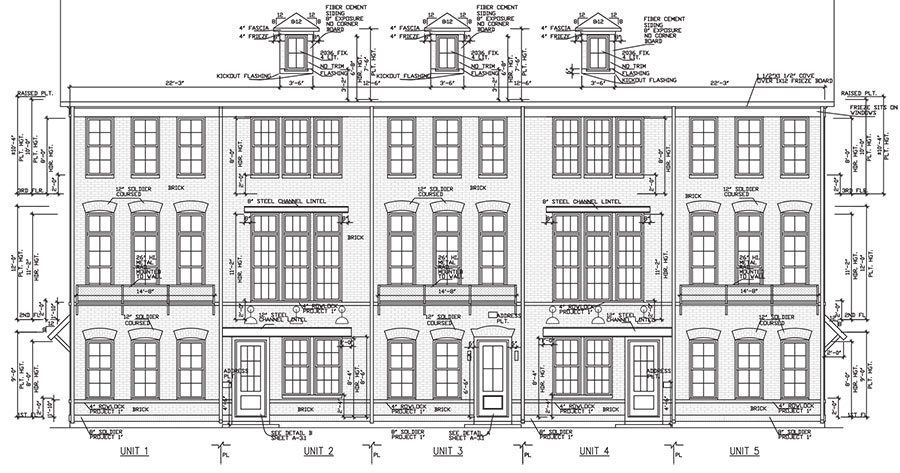
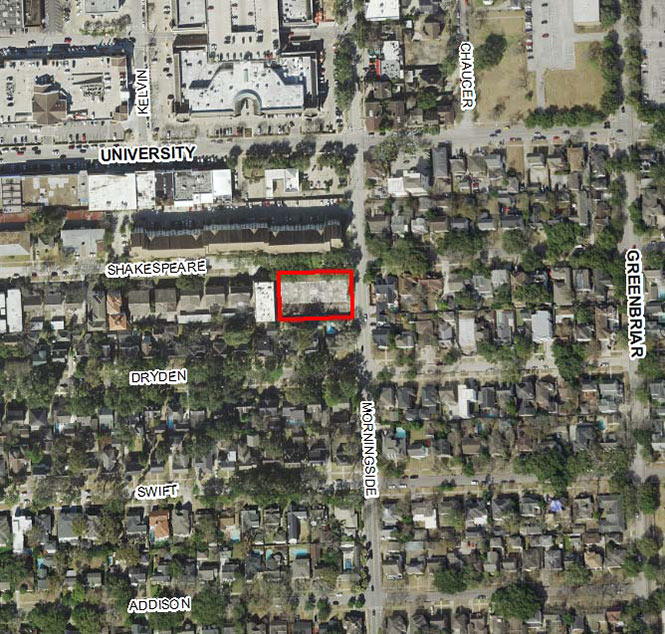
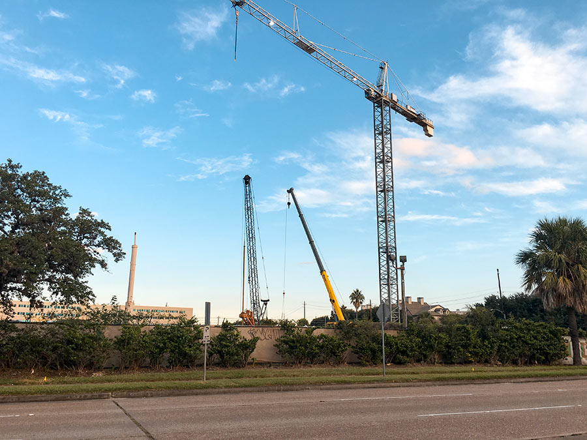
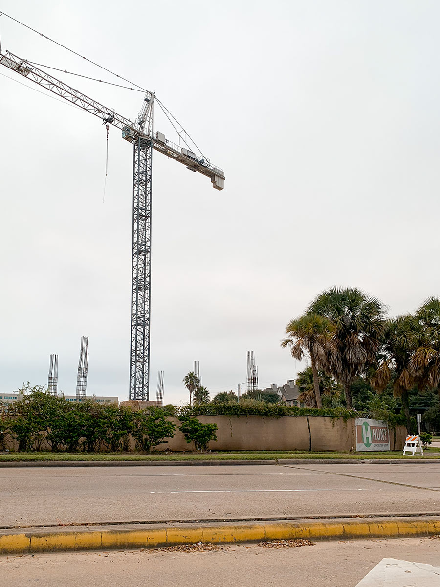
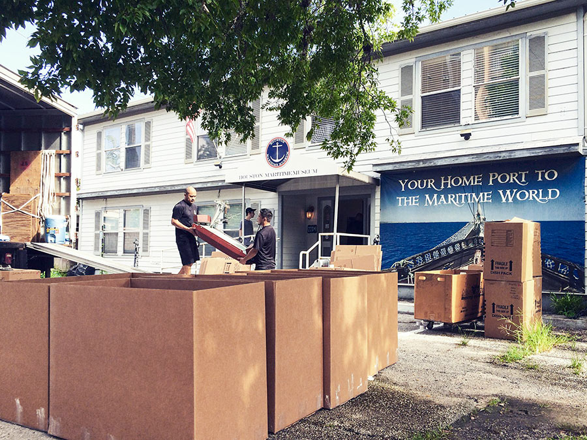
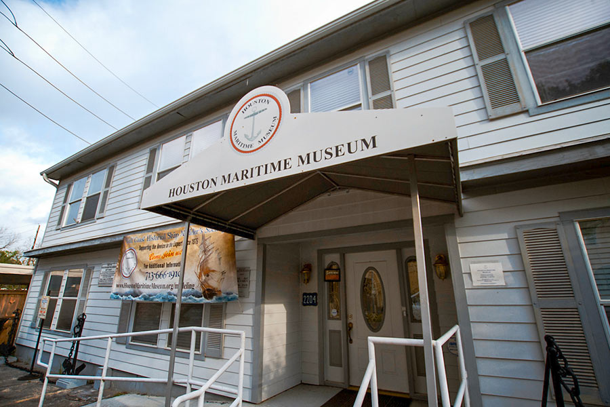
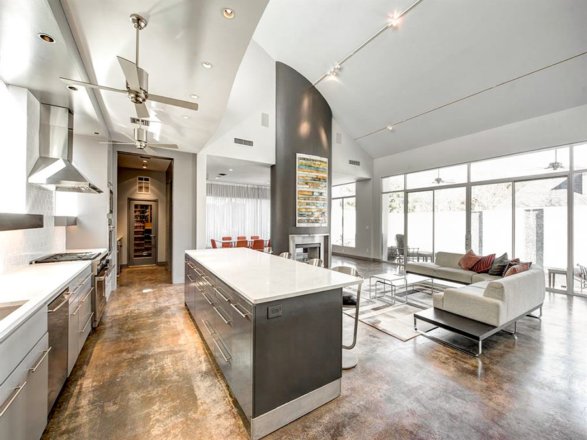
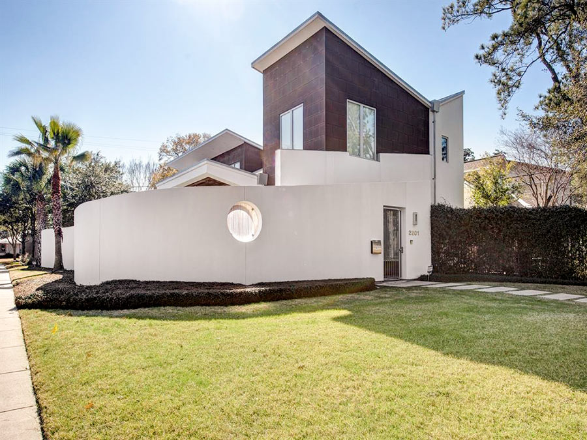
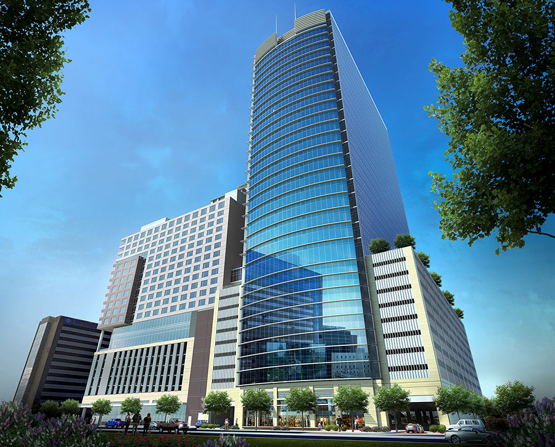
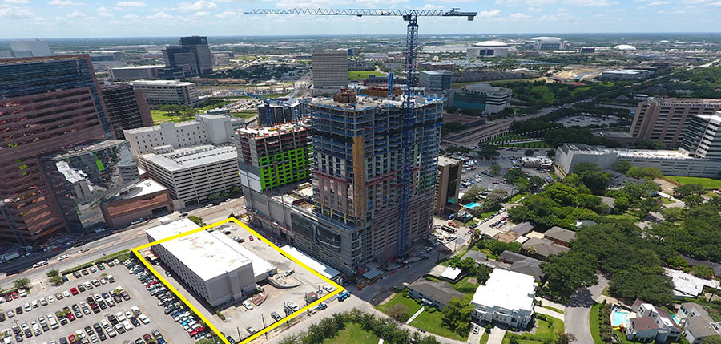
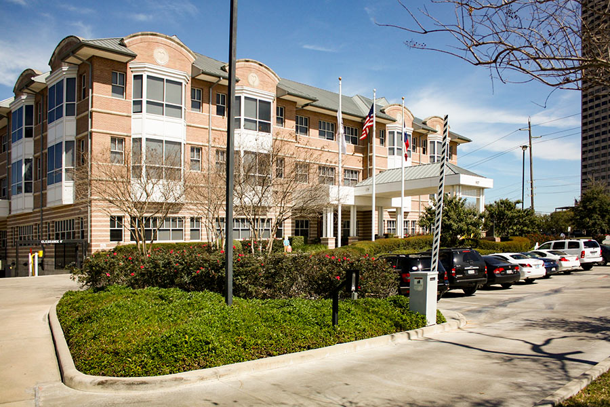
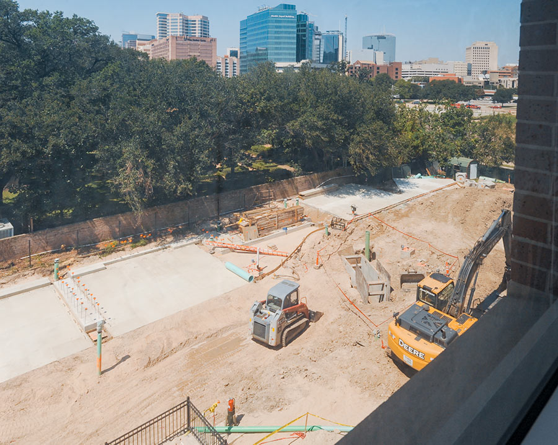
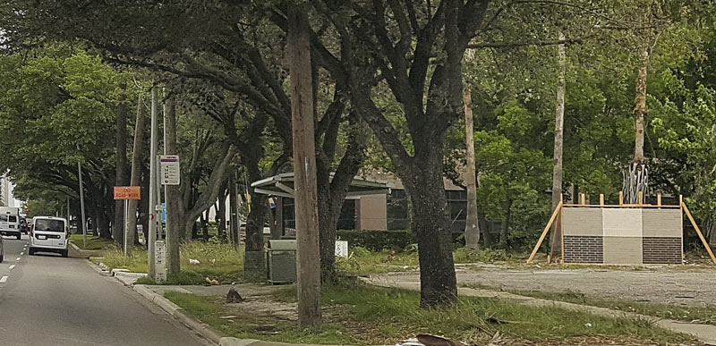
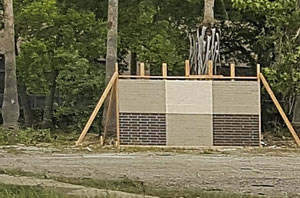
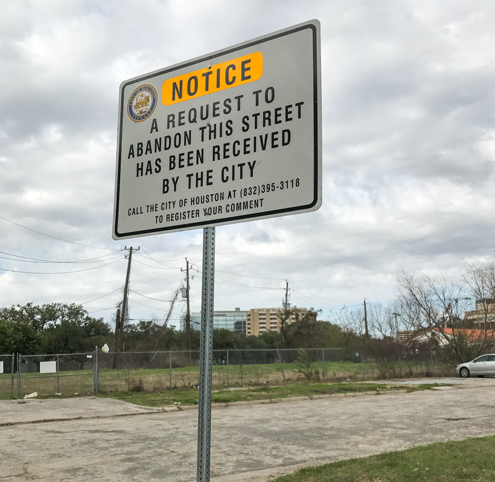
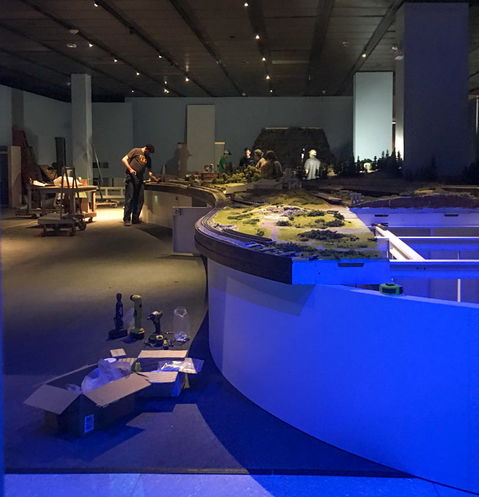
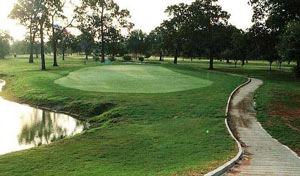 “In my mind, green space isn’t something that has to be ‘used’. I enjoy jogging the trails next to the Hermann park golf course as much as I like jogging in or around any other green space — just like I enjoy jogging through a River Oaks neighborhood with immaculate landscaping. It is even nicer to see landscaping when you know someone else is paying (mostly) for it. I don’t have to be able to kick a soccer ball, watch a concert, or have a place for my dog to poop on it to enjoy its beauty. It can be ‘utilized’ without stepping foot on the space. Green space can be enjoyed from adjacent space or blocks away in its sights, smells, and sounds (or lack of).” [
“In my mind, green space isn’t something that has to be ‘used’. I enjoy jogging the trails next to the Hermann park golf course as much as I like jogging in or around any other green space — just like I enjoy jogging through a River Oaks neighborhood with immaculate landscaping. It is even nicer to see landscaping when you know someone else is paying (mostly) for it. I don’t have to be able to kick a soccer ball, watch a concert, or have a place for my dog to poop on it to enjoy its beauty. It can be ‘utilized’ without stepping foot on the space. Green space can be enjoyed from adjacent space or blocks away in its sights, smells, and sounds (or lack of).” [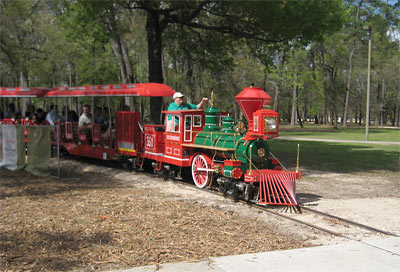 “Right now is a bad time to be predicting parking lot requirements for the next 20 years. Driverless cars may make them obsolete. If that happens, they can turn the parking lot into a ‘parking lot museum’ — kids of the future can visit it to get a feel for what life in the 20th century was like. They could even ride the Vulture Express, a 2mph trip up and down row after row of filled parking spaces that goes on for hours.” [
“Right now is a bad time to be predicting parking lot requirements for the next 20 years. Driverless cars may make them obsolete. If that happens, they can turn the parking lot into a ‘parking lot museum’ — kids of the future can visit it to get a feel for what life in the 20th century was like. They could even ride the Vulture Express, a 2mph trip up and down row after row of filled parking spaces that goes on for hours.” [