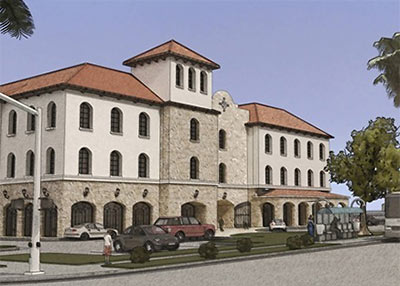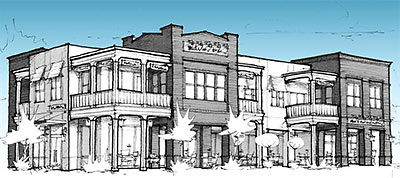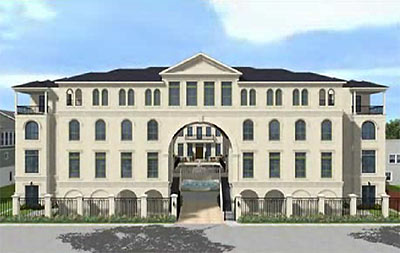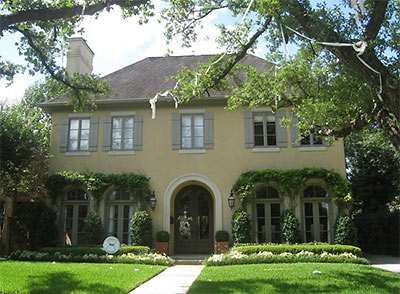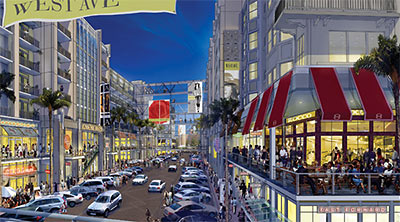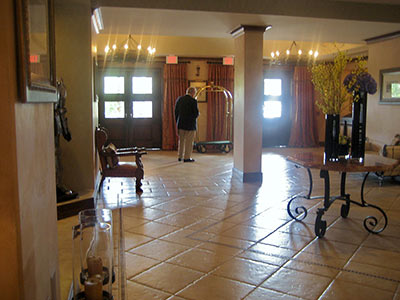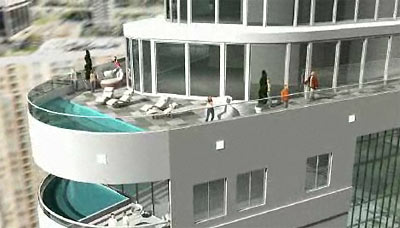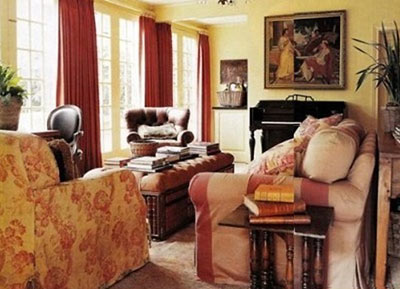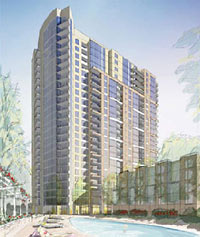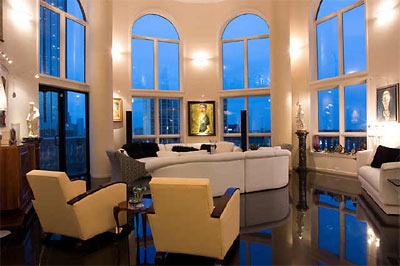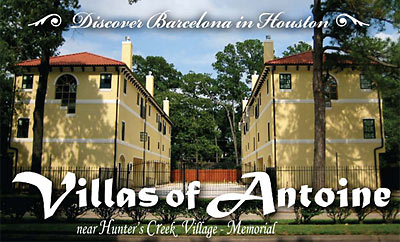MAYBE SIENNNA IS AVAILABLE? Marketing new themed apartments has got to be tough these days — all those great Southern European-y names are already taken! “Out-of-state developers thought they had coined a great name for their senior living apartments in Katy. Then they found out a nearby master-planned community had already claimed the same name. A joint venture led by Georgia-based Formation Development Group LLC broke ground in May on The Sienna at Cinco Ranch apartments at 24001 Cinco Village Center Blvd., west of Houston. But the site was a little too close for comfort to the Sienna Plantation master-planned community located south of Cinco Ranch in Fort Bend County. So Formation Development formulated a slight change of plans — The Sienna at Cinco Ranch is now going to be called The Solana at Cinco Ranch. ‘There was a little bit of confusion,’ says Karen Thompson, a spokeswoman for the development firm. ‘They wanted to have something that was going to be unique to their property.'” [Houston Business Journal]
11/18/08 9:13am

