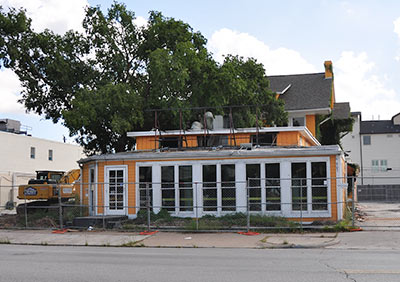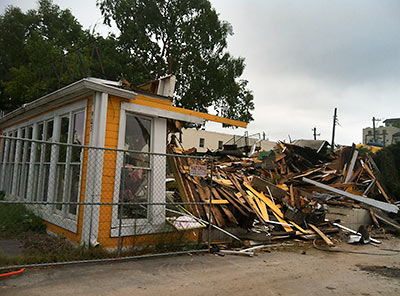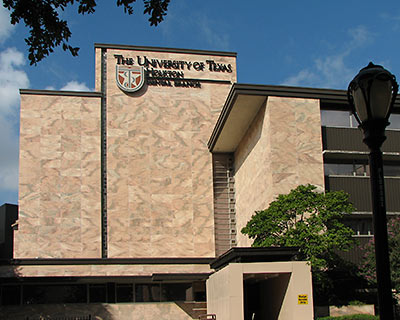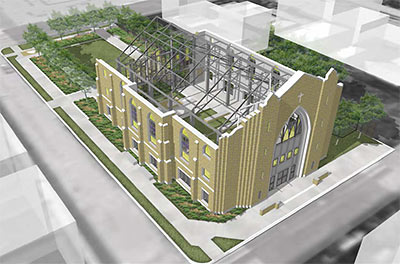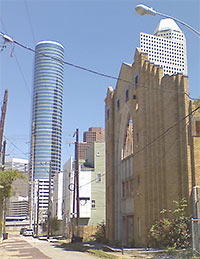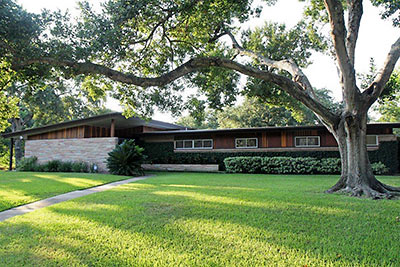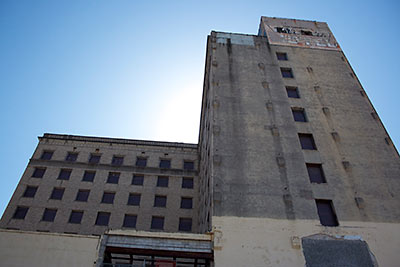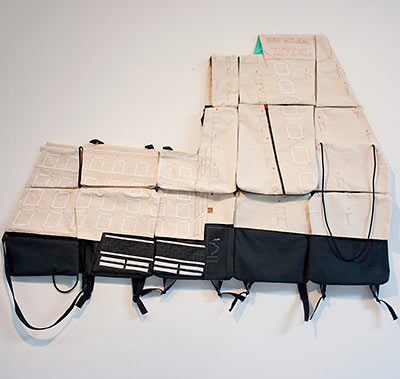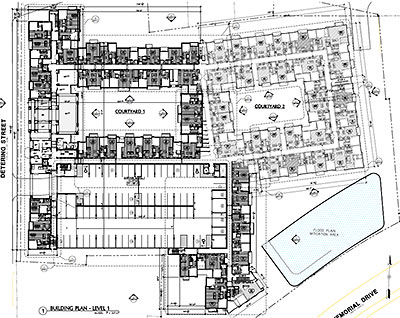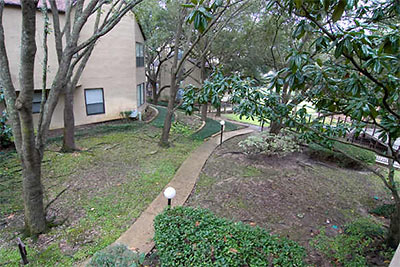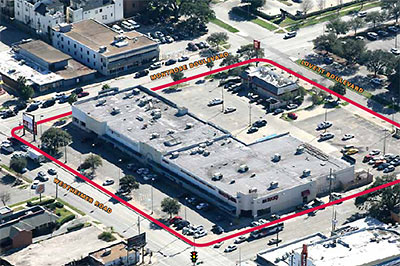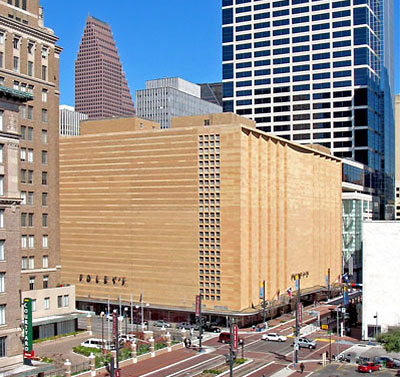
Yesterday morning, Macy’s announced that it would be closing its store Downtown at 1110 Main this spring. But what’s going to happen to the building? Mayor Parker, who knows a thing or two about demolition, said yesterday afternoon that Kenneth Franzheim’s former Foley’s is coming down: “Macy’s is losing the lease, and the owner of that piece of property wants to build something else,” she told KUHF News. The owner in this case would be 1110 Main Partners, an entity connected to Hilcorp Ventures, whose president, Doug Kelly, told the Houston Chronicle yesterday that the company has “no specific plans to announce” about the site. Well, announcing plans is one thing:


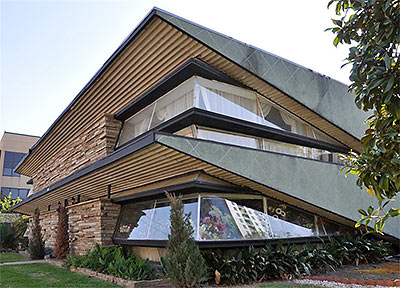
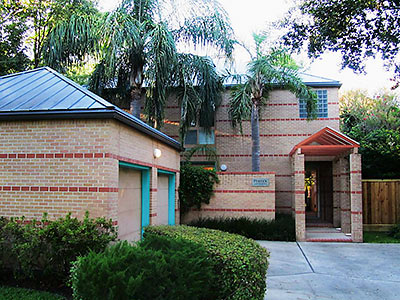
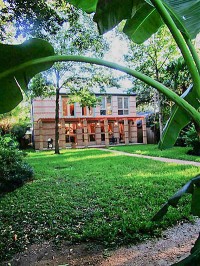
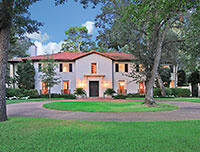 “
“