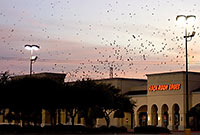 An enormous flock of Purple Martins has gathered in and around the parking lot of the Fountains Shopping Center facing the Southwest Freeway in Stafford, where they’ve taken up a noisy nighttime roost on nearby power lines and the allée of oak trees that leads through the concrete expanse to Rack Room Shoes and Old Navy. This is likely the same group that hung out in Sharpstown or the eastside KBR campus in previous years, on its way to Brazil; it appears to be the birds’ first window-shopping experience at Mattress Giant.
An enormous flock of Purple Martins has gathered in and around the parking lot of the Fountains Shopping Center facing the Southwest Freeway in Stafford, where they’ve taken up a noisy nighttime roost on nearby power lines and the allée of oak trees that leads through the concrete expanse to Rack Room Shoes and Old Navy. This is likely the same group that hung out in Sharpstown or the eastside KBR campus in previous years, on its way to Brazil; it appears to be the birds’ first window-shopping experience at Mattress Giant.
Tag: Landscape
WHERE THE GRASS IS ALWAYS NEATER  “I used to walk to school everyday and I used to pass by the home of the richest man in the area and he had a square block that was magnificently trimmed at all times and in the back of my mind subconsciously I considered a lawn like that as ‘success.’ So when I bought me a big house here in Houston the weeds were growing all around my trees and everything and i couldn’t get anybody to do it. Finally I found somebody that’d do it and he reached down into the grass and he got bit by a snake and I spent the rest of my day trying to save his life rather than get my yard done.” — dance instructor George Ballas, inventor of the Weed Eater, who passed away over the weekend at age 85. Ballas came up with the idea for his transformative product after watching spinning bristles clean his Cadillac at a car wash near Houston International (now Hobby) Airport. Until he sold the company to Emerson Electric, the company’s worldwide headquarters stood at 10515 Harwin. The company got a major boost from commercials shown during David Frost’s interviews with former president Richard Nixon in 1977. [Business Makers; obituary] Photo of Ballas’s West Houston lawn: Corky and Shirley Ballas
“I used to walk to school everyday and I used to pass by the home of the richest man in the area and he had a square block that was magnificently trimmed at all times and in the back of my mind subconsciously I considered a lawn like that as ‘success.’ So when I bought me a big house here in Houston the weeds were growing all around my trees and everything and i couldn’t get anybody to do it. Finally I found somebody that’d do it and he reached down into the grass and he got bit by a snake and I spent the rest of my day trying to save his life rather than get my yard done.” — dance instructor George Ballas, inventor of the Weed Eater, who passed away over the weekend at age 85. Ballas came up with the idea for his transformative product after watching spinning bristles clean his Cadillac at a car wash near Houston International (now Hobby) Airport. Until he sold the company to Emerson Electric, the company’s worldwide headquarters stood at 10515 Harwin. The company got a major boost from commercials shown during David Frost’s interviews with former president Richard Nixon in 1977. [Business Makers; obituary] Photo of Ballas’s West Houston lawn: Corky and Shirley Ballas
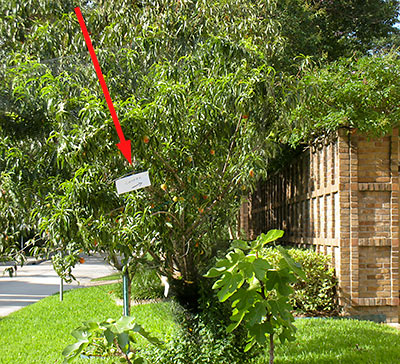

It’s just about summertime, and all you fans of fresh West University produce know what that means: Yes, it’s well past time to set up those security cameras to monitor your vulnerable front-yard fruits. “The camera and fruit-thief deterrent signs have returned,” notes the reader who sent in these photos of this ripe “either peach or nectarine” tree on Tangley, west of Buffalo Speedway. But the security effort actually appears to be a bit more subdued than last year. The bilingual warning signage featured on the tree and a few of its neighbors last season has been replaced with a smaller and simpler handwritten “Camera” warning.
Swamplot’s West U fruit scout says there’s another sign on the other side of the tree “that says something like ‘Don’t even think about it.’” No photo of that? Explains the source: “I was in a hurry and, of course, wanting to stay out of the camera’s wily view.”
- Previously on Swamplot: West U Fruit Tree Warning Update: Bilingual Protection, The High-Security Fruits of West University
Photos: Swamplot inbox
COMMENT OF THE DAY: YOU GO TO WORK WITH THE SPRAWL YOU HAVE, NOT THE CITY YOU MIGHT WANT OR WISH TO HAVE AT A LATER TIME “. . . The ExxonMobil development is right in between The Woodlands and Spring. Residents of these communities would cut 30-80 minutes off their round trip commute by working at the new facility versus going downtown. That is a very significant reduction in smog forming vehicle emissions. If a business doesn’t need to be in Houston’s central business district, then it is actually better to have them build closer to the work force than to cram more people on the highway for longer commutes. You can’t beat sprawl that is already here. The best you can do is mitigate it by creating smaller city centers in places like The Woodlands, Sugar Land and Clear Lake.” [Old school, commenting on Comment of the Day: ExxonMobil Takes the Forest]
COMMENT OF THE DAY: EXXONMOBIL TAKES THE FOREST “[It’s] awesome, but I thought the era of building suburban office campuses was close to gone. Not anymore, I guess. Just goes to show that there is still plenty a land for Houston to sprawl, and this illustrates no signs of slowing down. God that third outerbelt is just going to catalyze more of this crap (albeit ExxonMobil’s campus is pretty crap). I mean, if ExxonMobil really wanted to, they could’ve revitalized an entire swath of area in one of many industrial parts of Houston. No, but instead of utilizing an area that could be purposeful, they chose to destroy the environment. Yeah, Houston’s forests in the north are what keeps the area looking bad, but just a few more decades of this, and there will be nothing left to conceal this disgusting sprawl.” [Carlos, commenting on Welcome to the Land of ExxonMobil: A Tour of the Company’s New North Houston Campus]
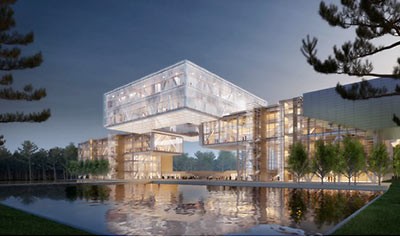
That floating central portion of the new gateway “Energy Center” planned for the entrance to ExxonMobil’s just-acknowledged new office campus in Spring only looks like it’s touching down after an outer-space tour of possible new energy sources. Or is the structure’s “Look, Ma, no feet” stance meant to communicate the company’s attitude toward whatever stuff might be lurking on the ground — or below it? The welcome center, which will include a reception area, training and conference facilities, and a formal restaurant, “has been designed to represent the ExxonMobil brand for the long term,” an internal company memo declares. Well, hello up there!
The campus was planned and designed by New Haven architects Pickard Chilton, with local firms PDR and the Houston office of Gensler. Hargreaves Associates created the landscape plan. More images of buildings now under construction by Gilbane and Harvey on the company’s 385-acre campus near the intersection of I-45, the Hardy Toll Rd., and the likely path of the future Grand Parkway loop road:
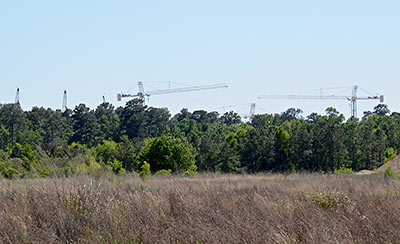
An email sent out early this morning to all U.S.-based ExxonMobil employees provides the first acknowledgment by the company’s management of what’s been a remarkably open secret: that the oil giant is building a giant new office campus south of The Woodlands. Actually, the email simply announces that the company is “proceeding with construction” of the project — a fact that should have been apparent to anyone who’s explored a Google map of the area recently, or driven past the small army of construction cranes visible from behind a mask of trees on the western edge of I-45 near the start of the Hardy Toll Rd. and the likely path of the Grand Parkway. (The reader photo shown above dates from several weeks ago.)
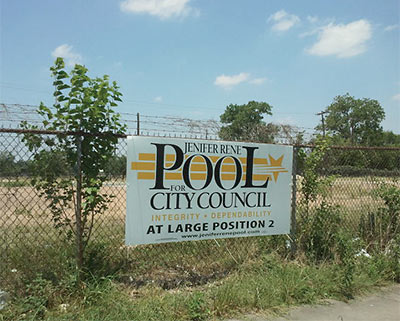
 Ever wonder what’s behind all the political endorsements made by so many vacant lots in Houston? Why is it that the weedy site shown above at the corner of Heights Blvd. and Center St., near the future West End Walmart, for example, appears to be supporting Jenifer Rene Pool in her bid for an at-large city council seat? Among the empty lots of Washington Ave, there seems to be a lot of support for another candidate for the same position, Eric Dick. What’s up with that? Political consultant Greg Wythe, who’s long studied the demographics and political opinions of Harris County’s human population, has begun a new website devoted to exploring the campaign preferences of Houston’s vacant properties — as expressed by the various signs and banners they’re regularly festooned with.
Ever wonder what’s behind all the political endorsements made by so many vacant lots in Houston? Why is it that the weedy site shown above at the corner of Heights Blvd. and Center St., near the future West End Walmart, for example, appears to be supporting Jenifer Rene Pool in her bid for an at-large city council seat? Among the empty lots of Washington Ave, there seems to be a lot of support for another candidate for the same position, Eric Dick. What’s up with that? Political consultant Greg Wythe, who’s long studied the demographics and political opinions of Harris County’s human population, has begun a new website devoted to exploring the campaign preferences of Houston’s vacant properties — as expressed by the various signs and banners they’re regularly festooned with.
COMMENT OF THE DAY: BAYOU OVERLOOK “Everyone I know thinks I’m crazy, but I canoed Buffalo Bayou from Highway 6 to downtown a few years ago, and it was surprisingly clean and natural. The best part was the stretch through Eleanor Tinsley Park, at the end of the trip, where the downtown skyline suddenly pops into view. In April of this year, a friend and I took a ride on the little-known public pontoon boat ride offered occasionally on Buffalo Bayou near the Sabine Street Bridge. It was a really, really neat experience, and there were only 4 people including us that were there for the ride. The city is so different from the water. They even show you the ruins of a family tomb that was used as a foundation a bridge that still exists, and there is a point where a heavy stream of clean water pours into the bayou from an uncapped artesian well under a street a few blocks away. The weather was perfect that day, and I was shocked at seeing only a few dozen people utilizing the landscaped trails and green spaces along the bayou. I’m sure on the same day, Memorial Park and Hermann Park were packed – why not this place? I wish the Bayou had a more prevalent place in Houston’s image and culture.” [Superdave, commenting on Banks Report: Tex Hex Graduates from Buffalo Bayou Movie Scene, Gets Ready for Official White Oak Bayou Premiere]
GULF FREEWAY OUTLET MALL SITE: UP FOR GRABS?  A possible complication in those plans to put a new 95-store outlet mall between the Big League Dreams sports complex and the Bay Colony shopping center west of the Gulf Freeway in League City: The Galveston County Daily News‘s Laura Elder reports that the 35 acres of land Tanger Factory Outlet Centers was hoping to purchase out of bankruptcy for $8.7 million will be going up for auction instead in just 10 days. A bankruptcy court ordered the sale last week. Tanger announced the project in January, just days after the Simon Property Group announced its plans to build another outlet center, the 100-store Galveston Premium Outlets, just 4 miles to the south, in Texas City. [Laura Elder’s Buzz Blog; previously on Swamplot] Rendering: Tanger Outlets
A possible complication in those plans to put a new 95-store outlet mall between the Big League Dreams sports complex and the Bay Colony shopping center west of the Gulf Freeway in League City: The Galveston County Daily News‘s Laura Elder reports that the 35 acres of land Tanger Factory Outlet Centers was hoping to purchase out of bankruptcy for $8.7 million will be going up for auction instead in just 10 days. A bankruptcy court ordered the sale last week. Tanger announced the project in January, just days after the Simon Property Group announced its plans to build another outlet center, the 100-store Galveston Premium Outlets, just 4 miles to the south, in Texas City. [Laura Elder’s Buzz Blog; previously on Swamplot] Rendering: Tanger Outlets
Inspired by Canadian photographer Dominic Boudreault’s recent viral timelapse video of nighttime views taken in Montreal, Quebec City, Toronto, New York, and Chicago (above), Swamplot reader Rob Kimberly writes in with a question: What Houston highrises have observation decks that are still open to the public. And: If there are buildings where they used to be open, why did they close?
Video: Dominic Boudreaux

Three trees have been delivered and installed at the site of the still-under-construction Asia Society Texas Center on Southmore and Caroline in the Museum District, announces the reader who sent Swamplot this photo of the trucked-in foliage from last week (above) — as well as a view from over the weekend of greenery as it now appears in front (below). “The inside of the building has been lit at night lately and it is quite stunning,” reports our correspondent. The building — only the second U.S. design by Japanese architect Yoshio Taniguchi, which follows his 2004 expansion of New York’s MOMA — isn’t scheduled to open until March of next year.
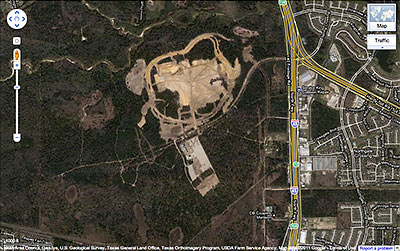
While thousands of ExxonMobil employees wait patiently to hear confirmation from the oil giant’s tight-lipped management about their rumored “possible” consolidation in a brand-new enormous office campus just south of The Woodlands, aerial photos that show work proceeding on the site have shown up in an update to Google Maps. The photo update appears to be relatively recent; it shows a level of clear-cutting similar to what was evident in the images leaked to Swamplot last month, which dated from March 12:
COVERING HOUSTON’S INSIDE STORIES Stick ’Em Up! filmmaker Alex Luster tells the Houston Press’s John Nova Lomax a few of the things he learned from mentor and former KTRK reporter Carlos Aguilar in the mid-1990s, when they both worked at Spanish-language news station Noticiero 48: “‘He said, “Most of your news stories are gonna be in the Inner Loop.” I asked why and he told me it was easier for a TV station to get [those stories], and also the ones in Southwest Houston. Most of the stations didn’t want to waste the gas or time to cover things outside the loop,’ Luster remembers. ‘And he taught me how not to get lost without reading a map or pulling over to get your bearings — to just head for the buildings. He said to learn downtown and then everything else I could figure out from there. That’s another reason I’ve come to love the Inner Loop — the buildings signified home and safety.'” [Houston Press; previously on Swamplot]
COMMENT OF THE DAY: EXXONMOBIL OFFICE PARK CONSTRUCTION REPORT “On [my way] in to work this morning, driving south on 45 and going over the Rayford/Sawdust bridge, I could clearly see a crane poking out above the trees in the Exxon campus area.” [Jessie M, commenting on Aerial Views of ExxonMobil’s New Sprawling, Top Secret Houston Headquarters]

