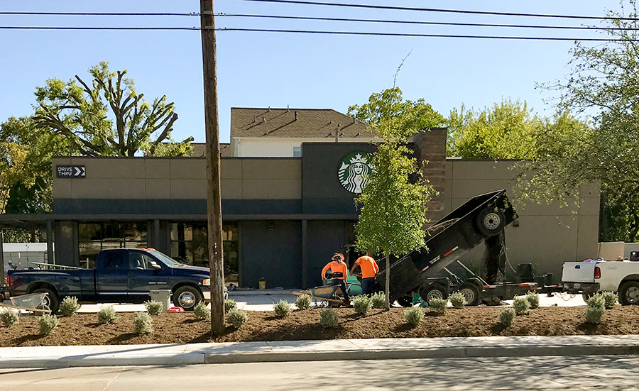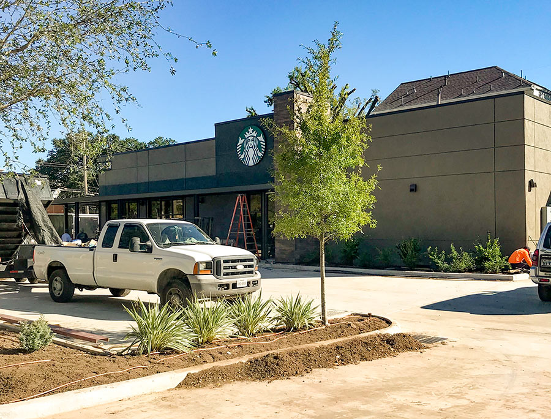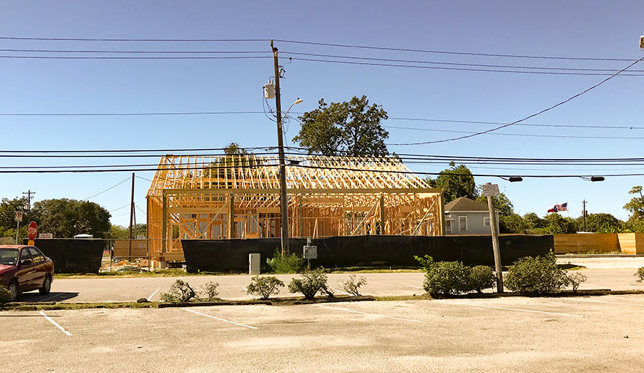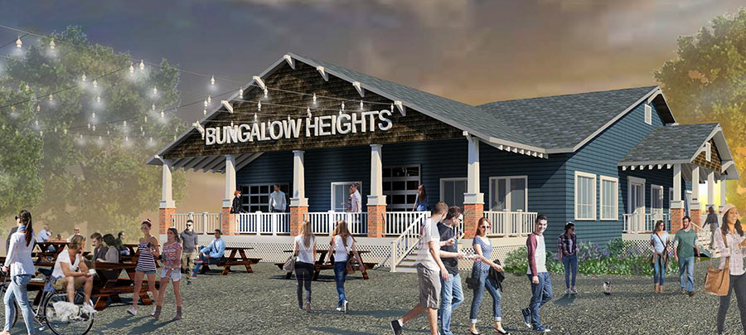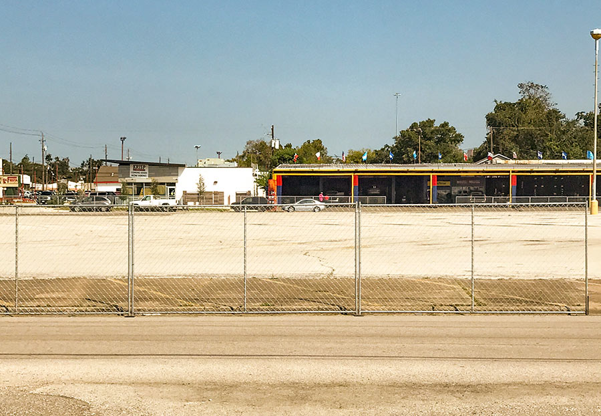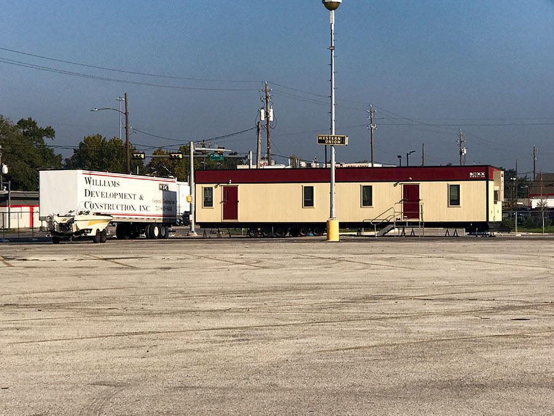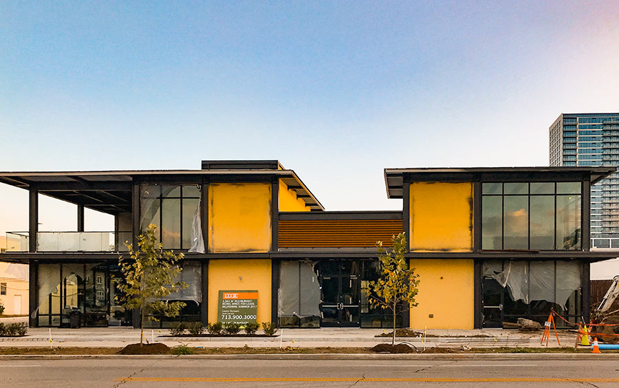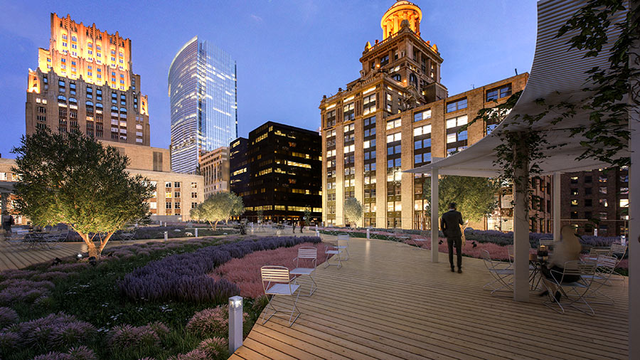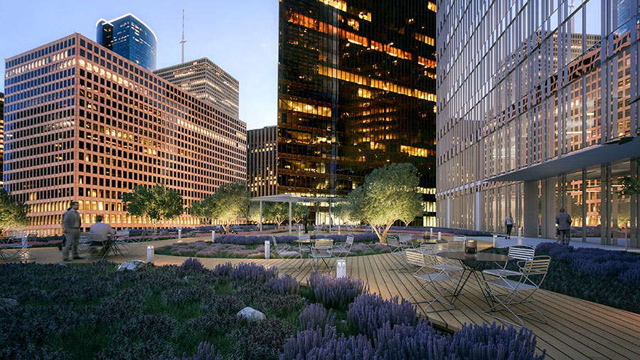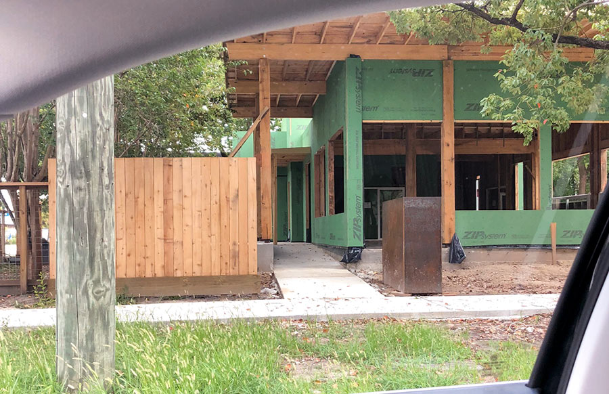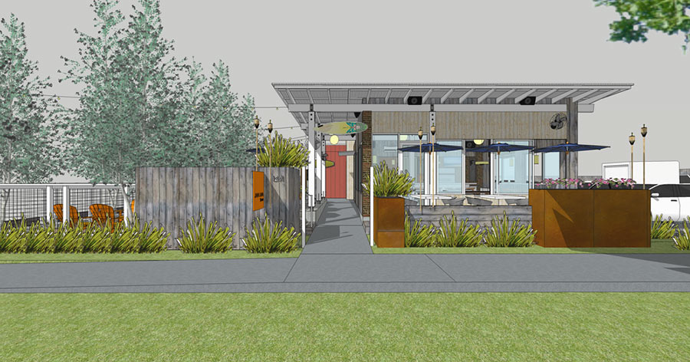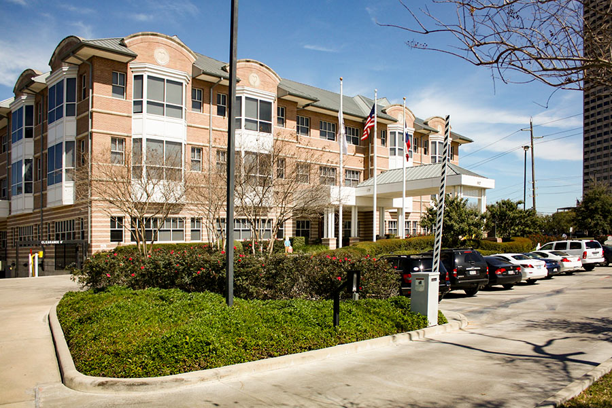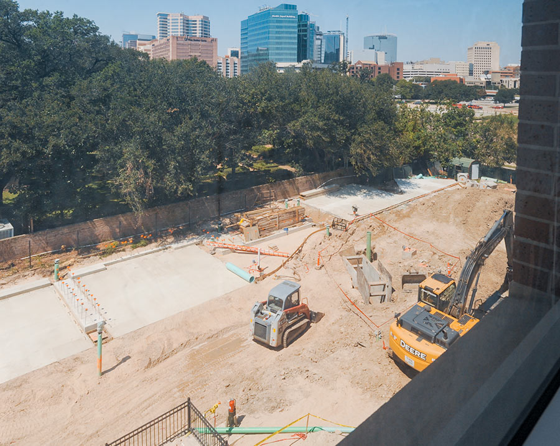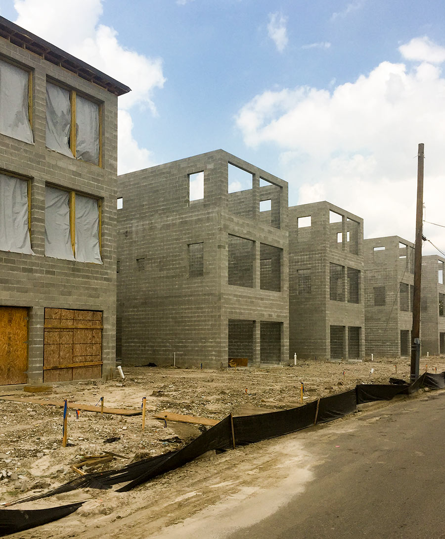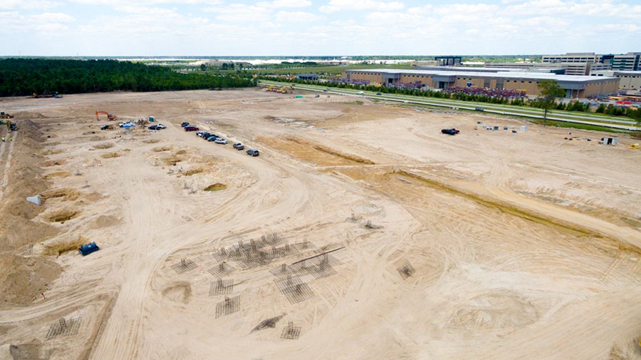
The current state of the Lockwood Business Park, just inside the northeast corner of Beltway 8, is made evident in the photo above, which was just tweeted out this morning by McCord Development. The Lockwood in the name comes from Lockwood Rd. (not to be confused with another north-south street with industrial cred, Lockwood Dr., which is further to the south and west), visible in the background of the photo. The complex on the other side of that road is the TechnicFMC campus.
Four big buildings are planned for the site at 13300 Lockwood Rd., which was previously covered by trees and other foliage. Three will line Lockwood Rd. and one will sit behind: a 143,500-sq.-ft. warehouse, shop, and office structure that’s already been leased to gasket-and-hose-maker GHX Industrial. Two of the tilt-up structures fronting Lockwood will be flex-warehouse space, and the third (labeled Building C in the illustration below) is intended to be an office building. An expanse of concrete for truck turnarounds will link the other 3 buildings, according to drawings McCord is showing of the site:
CONTINUE READING THIS STORY
Unlocking Lockwood
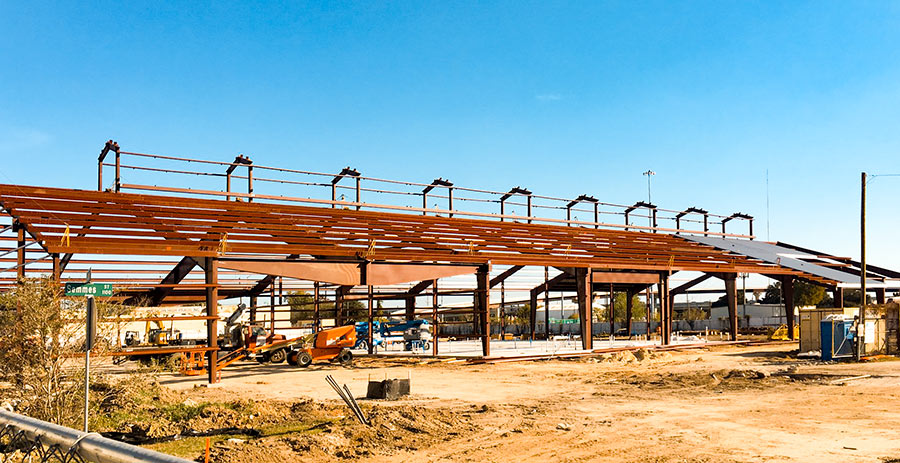
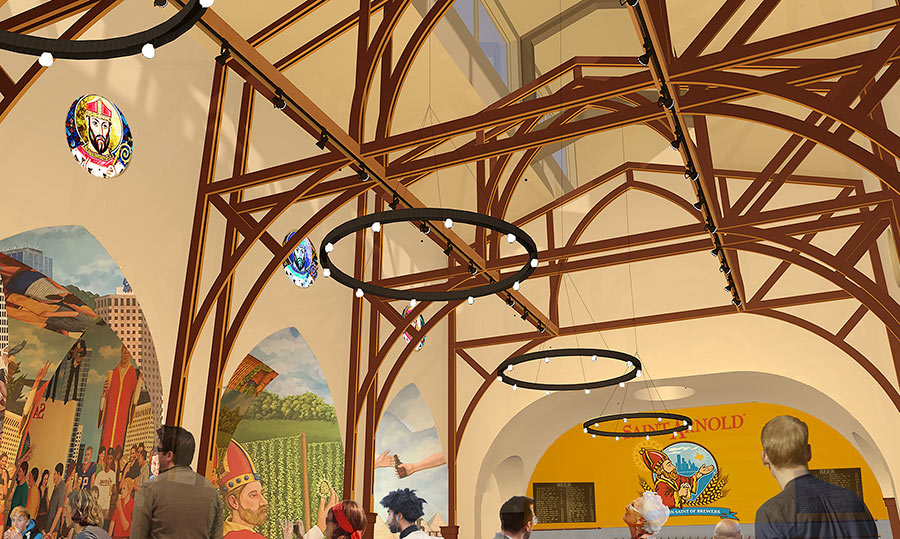


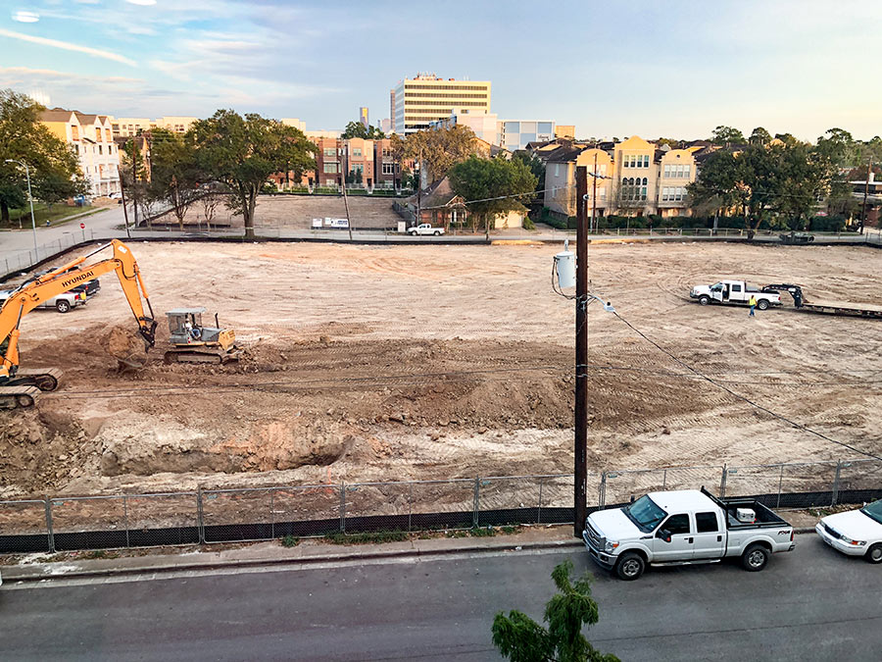
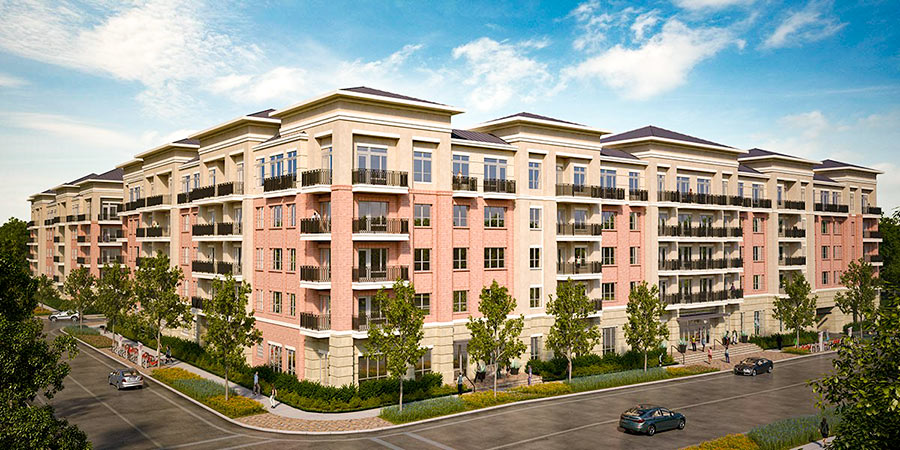
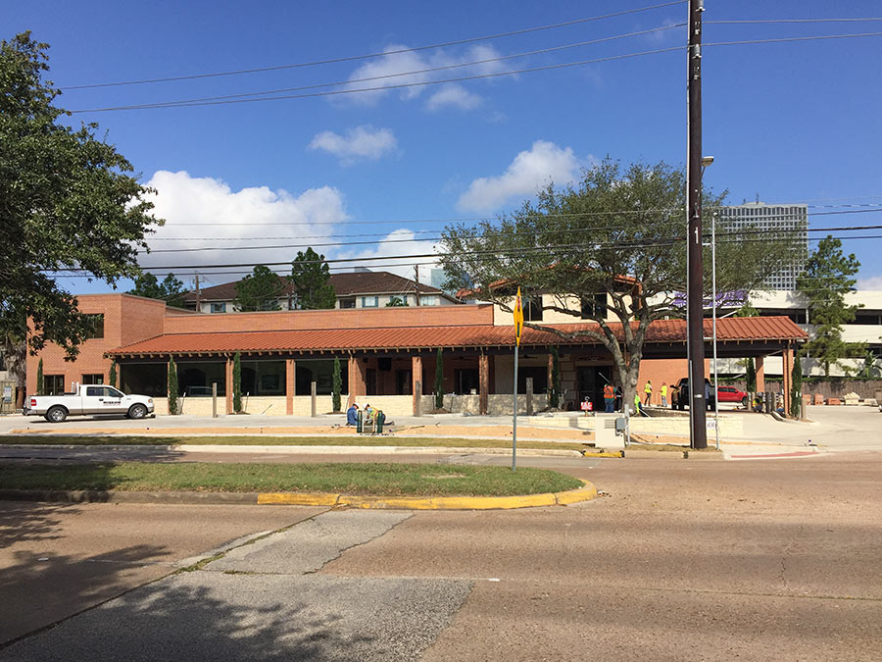
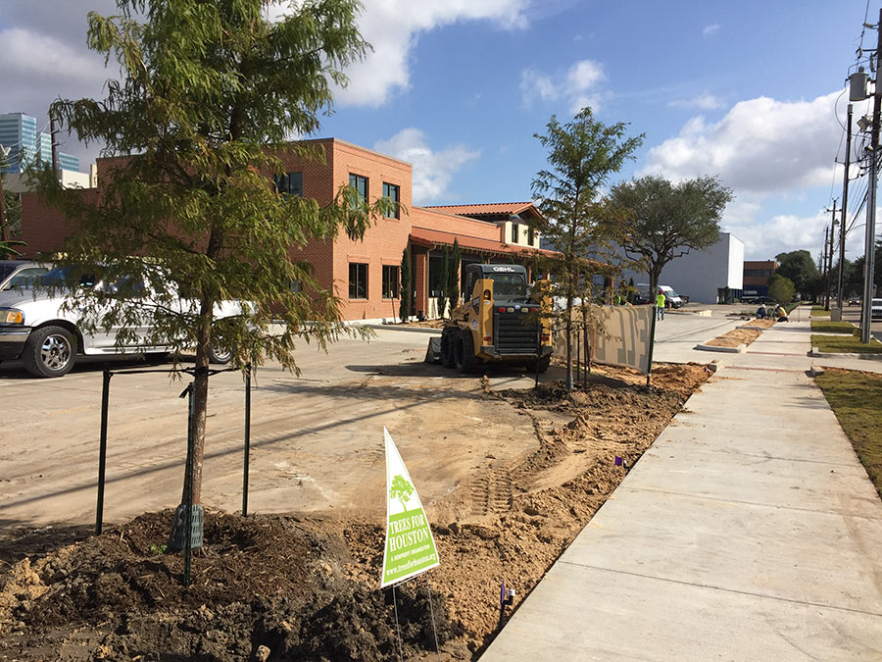
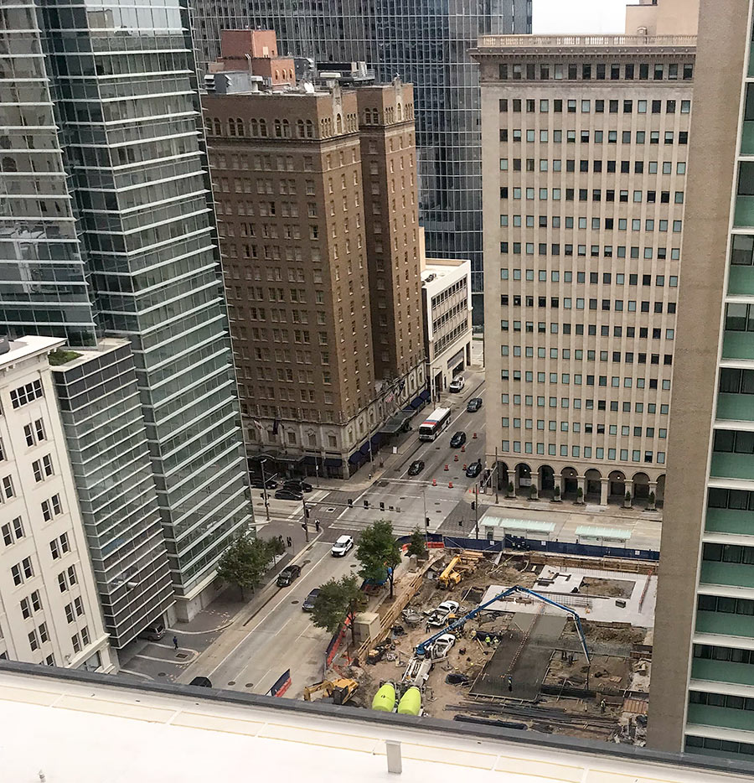
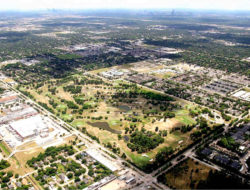 Tomorrow City Council is scheduled to approve a new municipal utility district for a proposed development on the Pine Crest Golf Course at Gessner and Clay Rd. in Spring Branch that would include enough new homes to house 800 residents. MetroNational is
Tomorrow City Council is scheduled to approve a new municipal utility district for a proposed development on the Pine Crest Golf Course at Gessner and Clay Rd. in Spring Branch that would include enough new homes to house 800 residents. MetroNational is 