THE HOUSTON OFFICE TRADEOFF  “I don’t know whether he gets to take those paintings with him, but it looks like he’s in for an upgrade in the office department,” notes a reader commenting on the back-of-house museum real estate awaiting newly announced MFAH director Gary Tinterow in Houston. For a spread in the New York Social Diary last year, photographer Jill Krementz took this snapshot of the curator in front of the neater of the 2 desks in his park-view office at the Metropolitan Museum of Art. “The director’s office at MFAH doesn’t exactly look out on to Central Park, but it’s much bigger.” (It faces a walled-in garden space shielded from Montrose Blvd. traffic.) And Tinterow’s new salary may afford him the opportunity to upgrade from the IKEA floor lamp highlighted in Krementz’s office tour. “Also, fun fact,” notes our reader: “Late MFAH director Peter Marzio never had a computer. They were just kinda beneath him, I guess. The only thing on his huge desk was a red telephone. It looked like a White House War Room or something.” [Swamplot inbox; background] Photo: Jill Krementz
“I don’t know whether he gets to take those paintings with him, but it looks like he’s in for an upgrade in the office department,” notes a reader commenting on the back-of-house museum real estate awaiting newly announced MFAH director Gary Tinterow in Houston. For a spread in the New York Social Diary last year, photographer Jill Krementz took this snapshot of the curator in front of the neater of the 2 desks in his park-view office at the Metropolitan Museum of Art. “The director’s office at MFAH doesn’t exactly look out on to Central Park, but it’s much bigger.” (It faces a walled-in garden space shielded from Montrose Blvd. traffic.) And Tinterow’s new salary may afford him the opportunity to upgrade from the IKEA floor lamp highlighted in Krementz’s office tour. “Also, fun fact,” notes our reader: “Late MFAH director Peter Marzio never had a computer. They were just kinda beneath him, I guess. The only thing on his huge desk was a red telephone. It looked like a White House War Room or something.” [Swamplot inbox; background] Photo: Jill Krementz
Tag: Office Space

Got a question about something going on in your neighborhood you’d like Swamplot to answer? Sorry, we can’t help you. But if you ask real nice and include a photo or 2 with your request, maybe the Swamplot Street Sleuths can! Who are they? Other readers, just like you, ready to demonstrate their mad skillz in hunting down stuff like this:
Are we batting only .500 here?
- Midtown: There’s more new to the Houston House Apartments than just that exterior paint job. Catching an elevator has been a bit tough and there’s the occasional burst pipe or AC interruption, but otherwise the ongoing renovation is looking good so far, a resident reports: “The new carpet on the residential floors is a geometric pattern with a good mix of cool and bold colors. The units are looking much improved with new finishes and appliances. The appliances are pretty low end but definitely an improvement. The lobby’s looking great. The color-scheme there is a brown and orange and white palette. I’m not a huge fan of the two accent walls of orange dots but the new lettering and signage in the lobby is a great addition. I haven’t been up to the renovated 9th floor (lounge, gym and pool) in a while . . . but when I last saw it it was looking fantastic with a cleaned-up, opened-up, and really bright feel.“
- Melrose Place: Next act for the former Monarch Cleaners building at 2815 South Shepherd, known more recently as the Fox Diner, Cafe Serranos Cantina, Crome, and then Pravada, as several readers pointed out: former Textile chef Ryan Hildebrand‘s new triple threat, Triniti. MC²‘s design for the currently gutted restaurant will include a garden and — judging from some recent construction photos — some colorful applications of perforated metal panels:
Got an answer to any of these reader questions? Or just want to be a sleuth for Swamplot? Here’s your chance! Add your report in a comment, or send a note to our tipline.
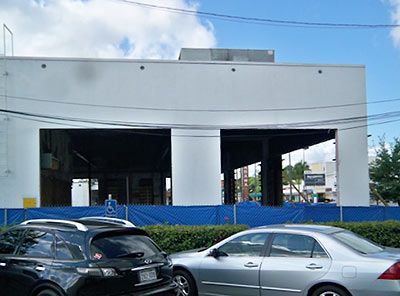
- Melrose Place: Waiting in line at the Starbucks drive-thru south of Westheimer, a reader snaps this photo of the former Crome Lounge at 2815 South Shepherd next door, and reports: “It has been vacant as far as I can tell for months if not a year. Now there is renovation going on.” What’s next for the former Fox Diner and Monarch Cleaners building?
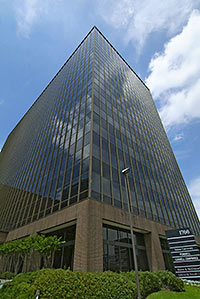 Galleria: The HBJ‘s Jennifer Dawson reports that ahem, “distracting food smells” from “a fragrant cafeteria” that recently moved onto the same floor as the Houston CPA Society in the office building at 1700 West Loop South are what drove the professional association to leave its offices of 33 years for new digs on Post Oak Blvd. Sadly, the article doesn’t identify the cafeteria or the exact nature of the wafting “spicy aromas” that sent all those accountants packing. Any guesses?
Galleria: The HBJ‘s Jennifer Dawson reports that ahem, “distracting food smells” from “a fragrant cafeteria” that recently moved onto the same floor as the Houston CPA Society in the office building at 1700 West Loop South are what drove the professional association to leave its offices of 33 years for new digs on Post Oak Blvd. Sadly, the article doesn’t identify the cafeteria or the exact nature of the wafting “spicy aromas” that sent all those accountants packing. Any guesses?
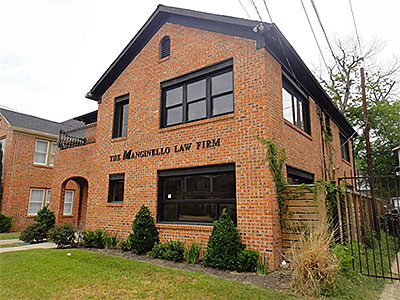
Ever wondered what a little duplex on Dunlavy might look like done up as . . . say, a personal injury law office? So, apparently, did the folks at the Manginello Law Firm. Thanks to the go-getters in that firm, all the heavy furniture lifting has been done for you. And now, thanks to the partners’ apparent eagerness to move on to a different sort of space, the firm’s bang-up legal interiors work is on display. It’s all featured in this new for-sale listing:
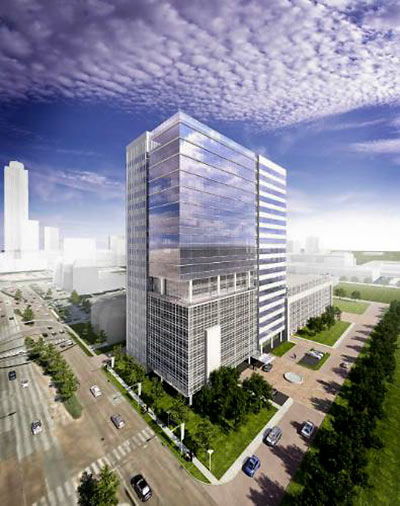
Moving into the site of the 7-story Compass Bank building demolished a year and a half ago at 2200 Post Oak Blvd., a block north of the Galleria: the bank’s new corporate parent, BBVA Compass. The subsidiary of Spanish banking giant BBVA will be leasing at least 6 floors of a new 20-story tower being developed on that location by the Redstone Companies and Stream Realty Partners. Not officially announced but still apparently planned for the northern portion of the same 6-and-a-half-acre parcel (the grassy area in the foreground of the rendering above, along Guilford Ct.): a second office building, hotel, and more structured parking. Redstone and Stream Realty had previously been marketing the mixed-use property as The Perennial.
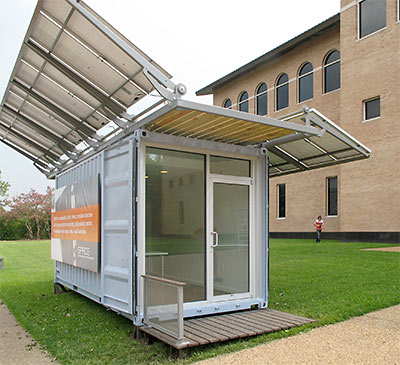
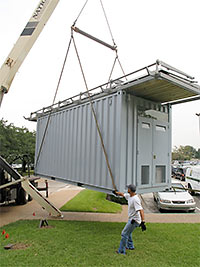 A small fleet of modified shipping containers outfitted with adjustable solar panels will soon serve as mobile emergency power supplies for the city of Houston. City officials are currently negotiating a contract to purchase 25 of the units, which are based on a prototype originally deployed as the green-themed sales office of a Montrose condo project. The solar-powered containers, called SPACE (“Solar Powered Adaptive Container for Everyone“), were created by a joint venture of local architecture firm Metalab, Joey Romano’s Harvest Moon Development, and design firm ttweak (best known for the popular “Houston. It’s Worth It.” marketing campaign). City sustainability director Laura Spanjian announced at the opening of the University of Houston’s Green Building Components Expo last month that SPACE and energy company Ameresco had been selected through a public-application process to supply the city with the mobile “solar generators.” Spanjian now tells Swamplot the contract should be complete “in a few weeks.”
A small fleet of modified shipping containers outfitted with adjustable solar panels will soon serve as mobile emergency power supplies for the city of Houston. City officials are currently negotiating a contract to purchase 25 of the units, which are based on a prototype originally deployed as the green-themed sales office of a Montrose condo project. The solar-powered containers, called SPACE (“Solar Powered Adaptive Container for Everyone“), were created by a joint venture of local architecture firm Metalab, Joey Romano’s Harvest Moon Development, and design firm ttweak (best known for the popular “Houston. It’s Worth It.” marketing campaign). City sustainability director Laura Spanjian announced at the opening of the University of Houston’s Green Building Components Expo last month that SPACE and energy company Ameresco had been selected through a public-application process to supply the city with the mobile “solar generators.” Spanjian now tells Swamplot the contract should be complete “in a few weeks.”
SOME PLANS IN THEIR WRENCH 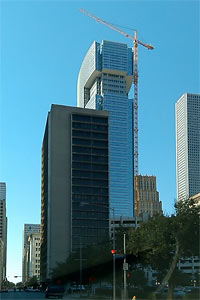 And who thought a building shaped like a pipe wrench wouldn’t attract a natural-gas firm as its lead tenant? Hines announced yesterday that UK-based BG Group will move its Houston offices from the Panhandle Energy Tower where Westheimer hits Alabama in the Galleria to MainPlace, the Pickard Chilton-designed spec building still under construction at 811 Main St. Downtown. The company will take over floors 29 through 34 in the 46-story tower, but may fill up more later. And it’s changing the building’s name — no, not to Pez Tower — but to BG Group Place. KPMG put dibs on the building’s top 4 floors more than 2 years ago. [Houston Chronicle; previously on Swamplot] Photo: Skyscraper Page user Johnme
And who thought a building shaped like a pipe wrench wouldn’t attract a natural-gas firm as its lead tenant? Hines announced yesterday that UK-based BG Group will move its Houston offices from the Panhandle Energy Tower where Westheimer hits Alabama in the Galleria to MainPlace, the Pickard Chilton-designed spec building still under construction at 811 Main St. Downtown. The company will take over floors 29 through 34 in the 46-story tower, but may fill up more later. And it’s changing the building’s name — no, not to Pez Tower — but to BG Group Place. KPMG put dibs on the building’s top 4 floors more than 2 years ago. [Houston Chronicle; previously on Swamplot] Photo: Skyscraper Page user Johnme
METRO’S NEXT REAL ESTATE DEAL 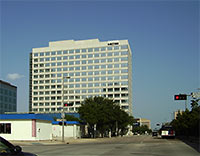 A tidbit from interim president and CEO George Greanias’s presentation to Metro’s new board yesterday: 2 entire floors of the transportation agency’s headquarters building just north of the Pierce Elevated at 1900 Main St. Downtown have been sitting vacant. For how long? That isn’t clear; the building was completed in 2005. Greanias’s suggestion: the floors “could be leased or occupied by Metro services now housed in other locations.” [Houston Chronicle; Hair Balls] Photo: Wikimedia Commons
A tidbit from interim president and CEO George Greanias’s presentation to Metro’s new board yesterday: 2 entire floors of the transportation agency’s headquarters building just north of the Pierce Elevated at 1900 Main St. Downtown have been sitting vacant. For how long? That isn’t clear; the building was completed in 2005. Greanias’s suggestion: the floors “could be leased or occupied by Metro services now housed in other locations.” [Houston Chronicle; Hair Balls] Photo: Wikimedia Commons

That’s 4,000-sq.-ft. of art-gallery space on the second floor of M Fifty-Nine, a new 13-story office building Midway Companies is planning for the northeast corner of Montrose Blvd. and the Southwest Freeway. This view is from the southwest, looking toward Downtown (in the lower left, you can see the ghostly image of a portion of the Montrose Blvd. bridge that would actually be in the foreground). The design, by local architects Muñoz + Albin, includes 64,000 sq. ft. of office space and 7,000 sq. ft. of “restaurant ready” retail on the ground floor facing Montrose. Behind the gallery space: an enclosed parking garage for more than 200 cars. Midway Companies, the developers of CityCentre, hopes to begin construction on the project early next year.
What’s on the site now?
COMMENT OF THE DAY: DESIGN EYE FOR THE CEO GUY “Being a visionary for your business doesn’t mean you’re a visionary for interior design.” [Carol, commenting on Helping CEOs with That Vision Thing]
HELPING CEOS WITH THAT VISION THING 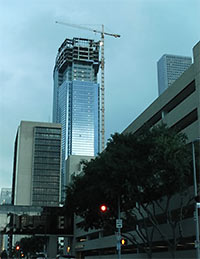 The head of the giant monkey wrench is still under construction Downtown, but already Hines has lowered rents and begun looking for smaller-scale tenants at MainPlace, Nancy Sarnoff reports. And now . . . they’re staging it!
“Hines has built out mock offices on three floors so prospective tenants can get a better idea of what their offices may look like.
Depending on the audience, the models can make an impression.
‘If you bring over a CEO, it registers with them a little more,’ said Chrissy Wilson, vice president of leasing for Hines.” [Houston Chronicle; previously on Swamplot] Photo: Skyscraper Page user Johnme
The head of the giant monkey wrench is still under construction Downtown, but already Hines has lowered rents and begun looking for smaller-scale tenants at MainPlace, Nancy Sarnoff reports. And now . . . they’re staging it!
“Hines has built out mock offices on three floors so prospective tenants can get a better idea of what their offices may look like.
Depending on the audience, the models can make an impression.
‘If you bring over a CEO, it registers with them a little more,’ said Chrissy Wilson, vice president of leasing for Hines.” [Houston Chronicle; previously on Swamplot] Photo: Skyscraper Page user Johnme
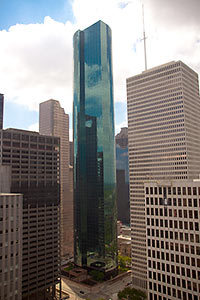 A Swamplot reader who has some familiarity with the terms of the deal has expressed surprise at the 10-year lease the federal government’s General Services Administration recently signed for 132,539 sq. ft. of office space Downtown. The arrangement appears to leave the GSA paying rent on 2 separate Houston office locations for the U.S. Attorney — for 2 years. The U.S. Attorney’s office, located in the office building at 919 Milam since 1994, will move early next year to offices on the 23rd through 27th floors of Wells Fargo Plaza at 1000 Louisiana St. — space formerly occupied by Dynegy, according to a report in Globe St.:
A Swamplot reader who has some familiarity with the terms of the deal has expressed surprise at the 10-year lease the federal government’s General Services Administration recently signed for 132,539 sq. ft. of office space Downtown. The arrangement appears to leave the GSA paying rent on 2 separate Houston office locations for the U.S. Attorney — for 2 years. The U.S. Attorney’s office, located in the office building at 919 Milam since 1994, will move early next year to offices on the 23rd through 27th floors of Wells Fargo Plaza at 1000 Louisiana St. — space formerly occupied by Dynegy, according to a report in Globe St.:
The GSA . . . considered more than 40 potential locations before touring seven buildings and then narrowing it down to four final buildings. Wells Fargo Plaza stood out because of its location, which is two blocks from the federal court building, along with its access to the downtown tunnel system and its 25,000-square-foot floorplates.
The GSA was represented in lease negotiations by the Houston office of Jones Lang LaSalle. Bruce Rutherford is a managing director in the office:
“The building is a short walk to the federal courts, and when it’s really hot or raining, the lawyers can use the tunnel to get there,†Rutherford says, adding that Wells Fargo Plaza is also a “straight shot†by cab if necessary.
But the reasons for the move cited in the article — which include an impending lease expiration, proximity to the federal courthouse, desire for a more efficient use of space as well as enhanced technology and security, and tunnel access — “just don’t add up” for our source, who notes that the Wells Fargo Plaza location is only one block closer to the federal court building at 515 Rusk than the Attorney’s current offices, which also have access to the underground tunnels.
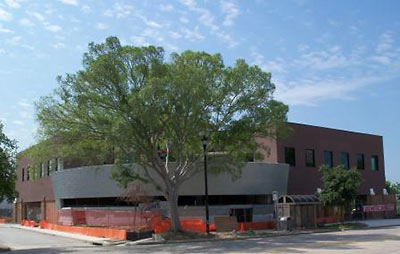
At last! An answer to a question posted on Swamplot just last October. (Note to potential tipsters: You’ll generally get a much quicker response to questions you submit here if you include a photo or 2 or 3.) But better late than never. That curvy-swervy structure going up near the 59 exit ramp on Main St. south of Midtown, across from the Houston Center for Contemporary Craft is now available, reports Vincent Biondillo of Norhill Realty, who’s marketing the property:
This building is being developed by Dr. Anna Munne to house her periodontal practice. The first floor space with the curved wall up front will be leased retail space, which would be great for a salon or bar. The 2nd floor space will house Dr. Munne’s practice and will also offer 2768 SF of leasable office space.
Funny, our original tipster did note that the building appeared to be rooted into the ground with rather substantial columns.
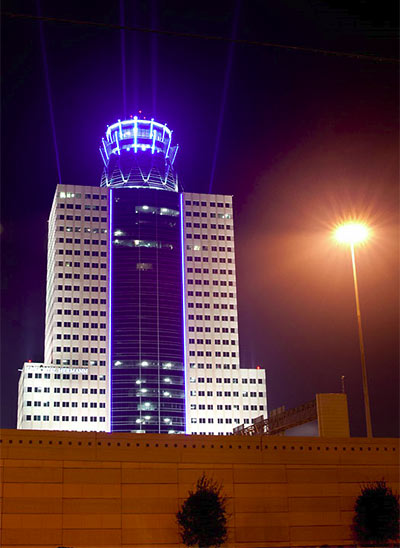
Hospital executive Adam Lane tells the Houston Business Journal‘s Jennifer Dawson that the easiest patients to move into the new Memorial Hermann Tower on I-10 will be . . . the babies, “because they don’t know where they’re going.”
Also, it sounds like some of the interiors might prove a little disorienting for suburban kids:
A hospital floor dedicated to children has been elaborately designed as a town center. The hallway is made to look like a street with curbs, grass and storefronts.
Fortunately, more familiar surroundings will be nearby: the building is connected by skybridge to the Memorial City Mall.
ALL THOSE NEW ENERGY CORRIDOR OFFICE BUILDINGS “Among projects slated to begin construction soon are the 477,000-square-foot Energy Tower III from Mac Haik Realty Ltd. on the Katy Freeway, the 170,000-square-foot Enclave Corporate Center and the 230,000-square-foot Energy Crossing II, developed by Phoenix-based Opus West Corp. on the Katy Freeway. Currently, 13 new office buildings are being constructed in the Energy Corridor, according to the Energy Corridor Management District. Major developments coming online in the near future include the 300,000-square-foot Three Eldridge Place at 737 North Eldridge Parkway being developed by Dallas-based Behringer Harvard; the 447,000-square-foot Energy Tower II, which is expected to be completed this fall and will be occupied primarily by Technip; and Eldridge Oaks I, a 350,000-square-foot building at 1080 Eldridge Parkway being developed by Transwestern. In all, the market will gain an estimated 1.25 million square feet of new space, of which about 33 percent is pre-leased. Class A vacancy is expected to increase by about 50 percent this year, its highest rate in five years, according to market experts.” [Houston Business Journal]

