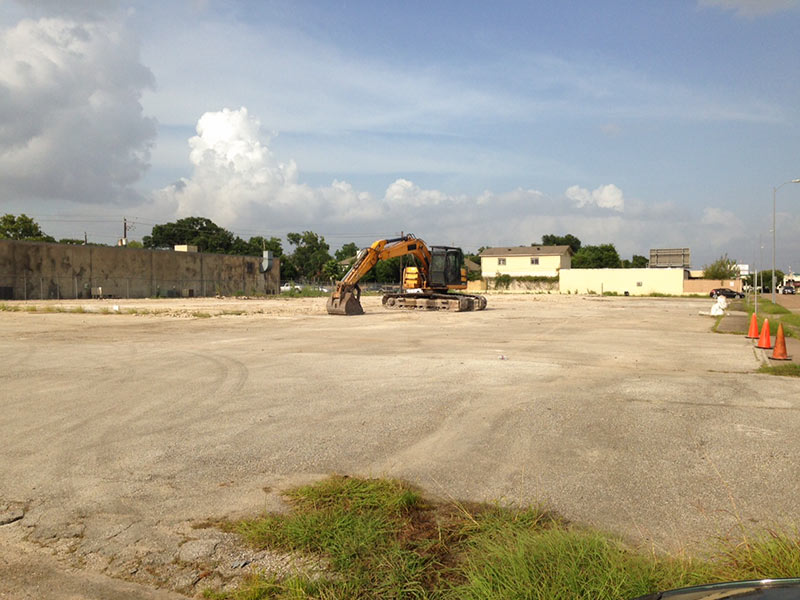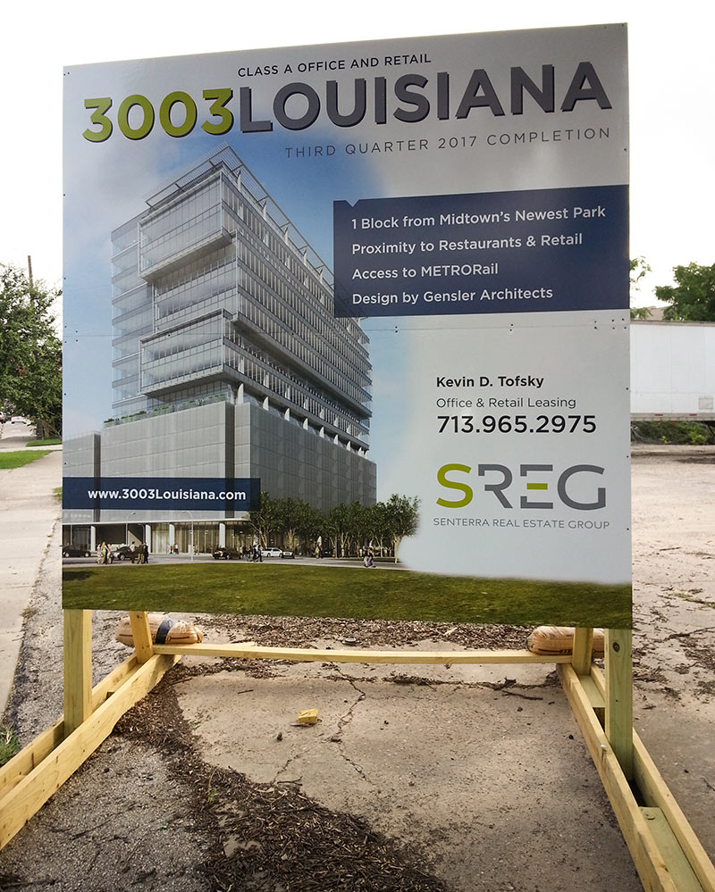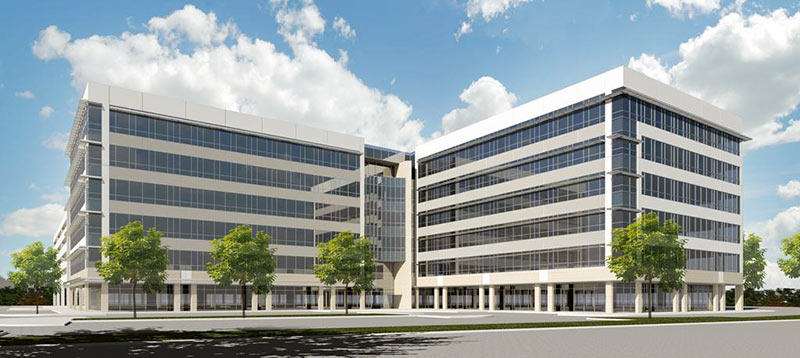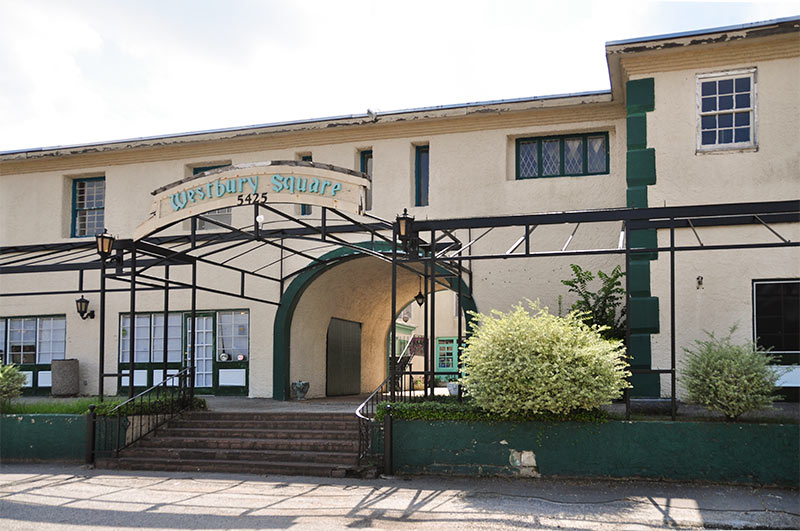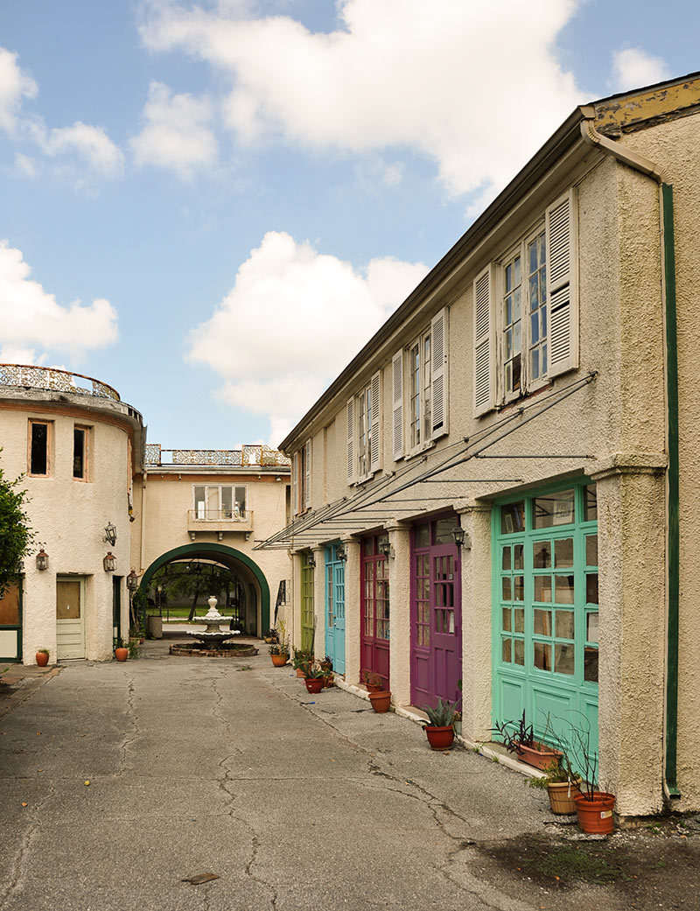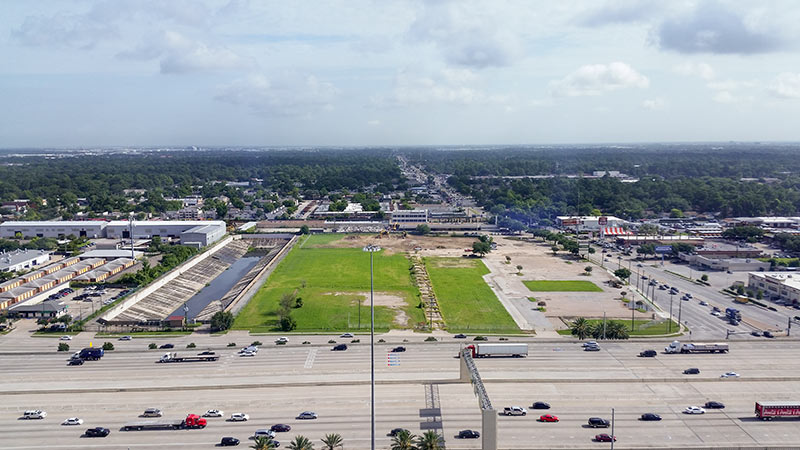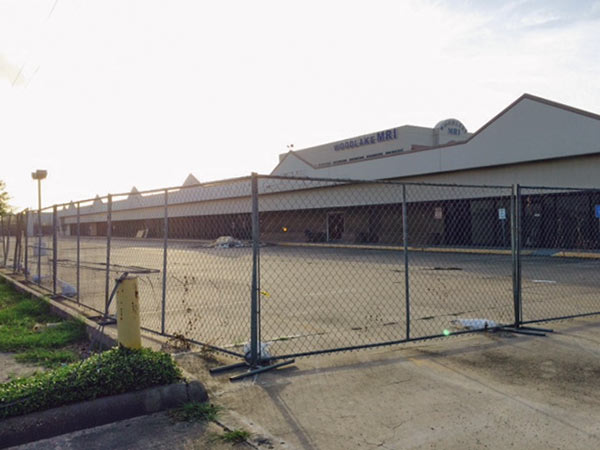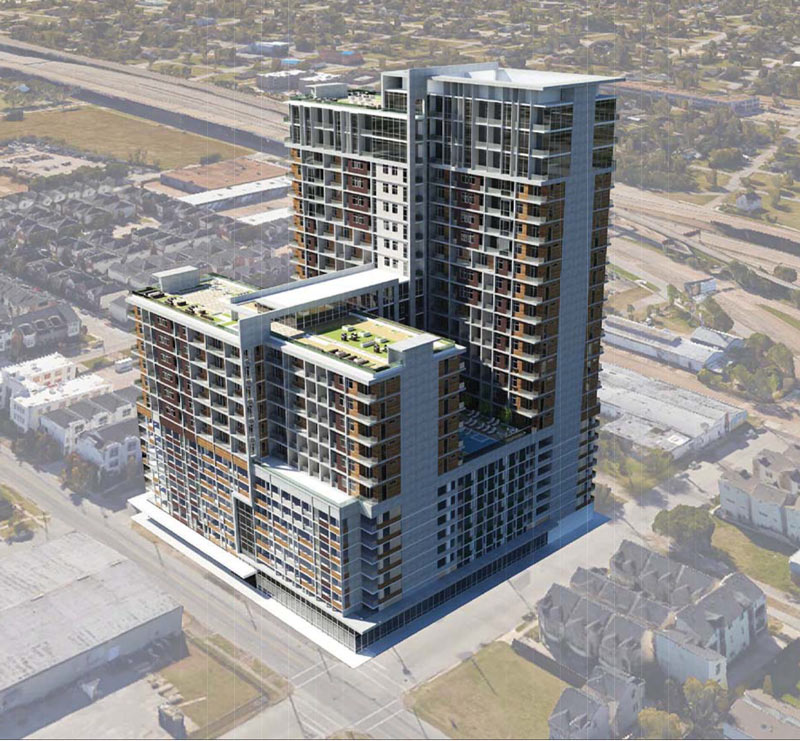
In keeping with the project’s general theme of creative use of space, designs for the Ivy Lofts highrise put all of the building’s exterior crannies and levels to work. Renderings show at least 9 variously-sized and -sheltered rooftops and outdoor spaces incorporated into the plan for the proposed tower, whose teensy condo floorplans will start at 300 sq. ft.
Developers are already setting up a sales room in a former grocery store warehouse on the site (located on the block between Live Oak, Leeland, Nagle, and a discontinuous stretch of Pease), not far from coffin-factory-turned-craft-store Texas Art Asylum. Novel Creative Development hopes to sell all of the tiny condo units before contractors break ground in June on the tower (pictured from the south below):


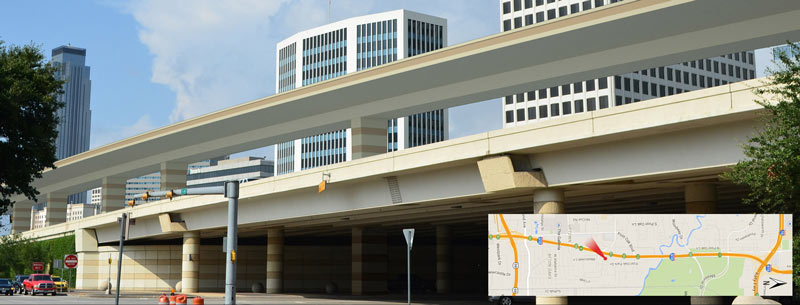
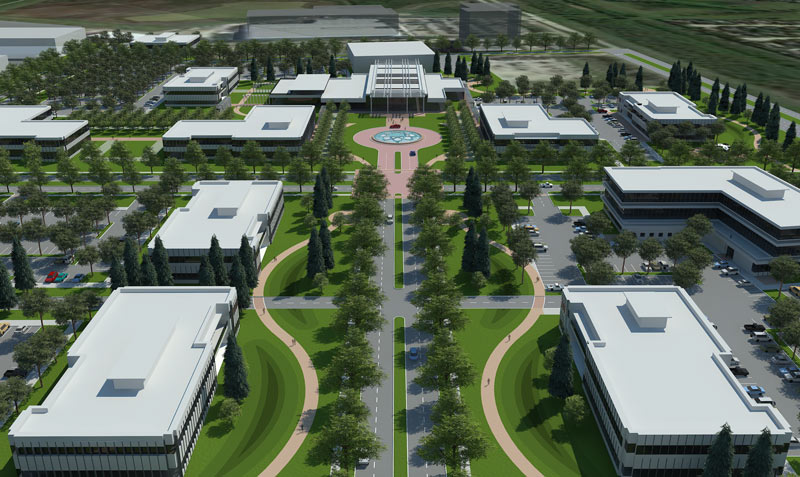
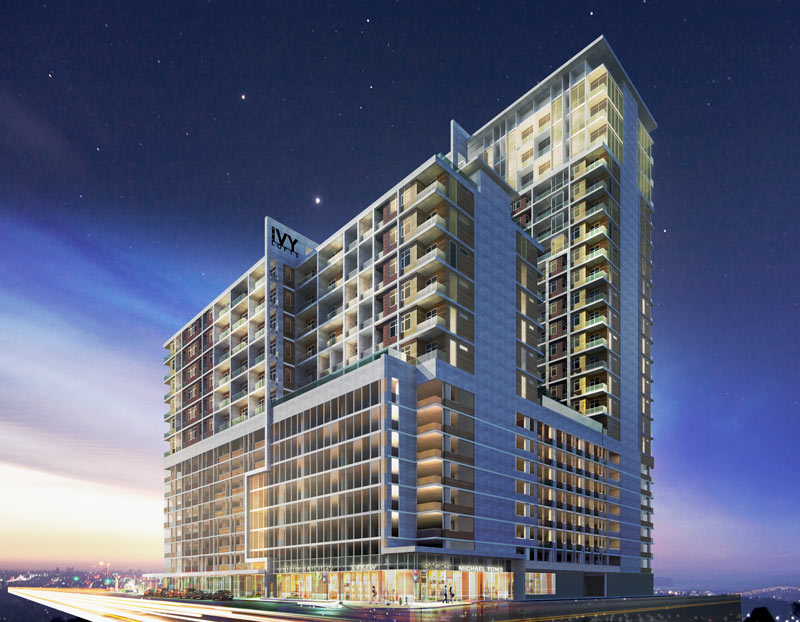
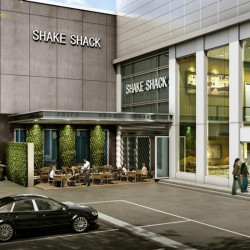 It’s confirmed: A Shake Shack will be coming to the Galleria’s west end (currently undergoing extensive cosmetic procedures that will relocate Saks 5th Avenue and open up new retail space). A description of the project included in a marketing document from mall owner Simon Property Group mentions Shake Shack as
It’s confirmed: A Shake Shack will be coming to the Galleria’s west end (currently undergoing extensive cosmetic procedures that will relocate Saks 5th Avenue and open up new retail space). A description of the project included in a marketing document from mall owner Simon Property Group mentions Shake Shack as 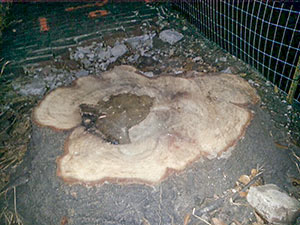 Stumped byÂ
Stumped by 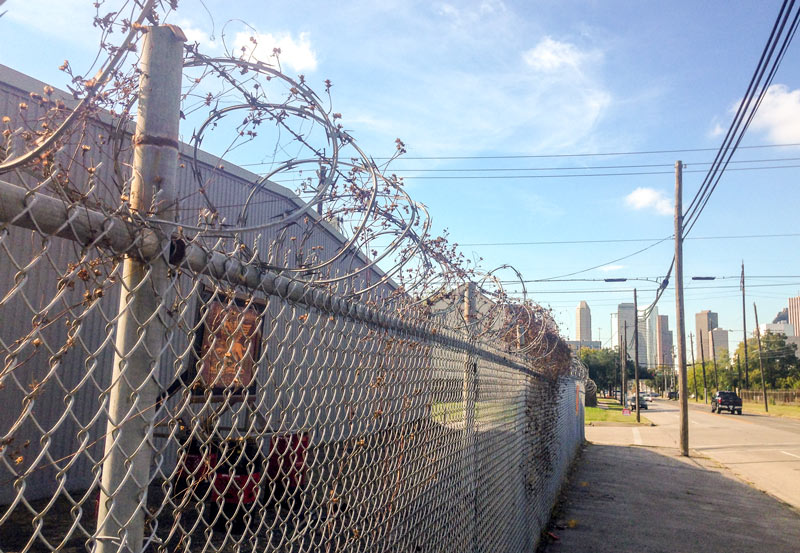
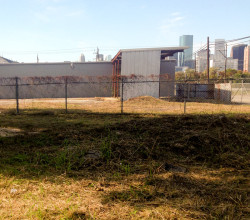
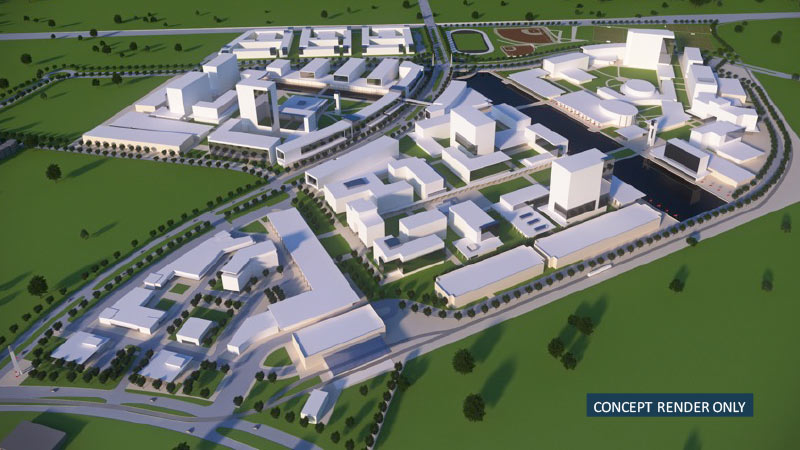
 Â
 
