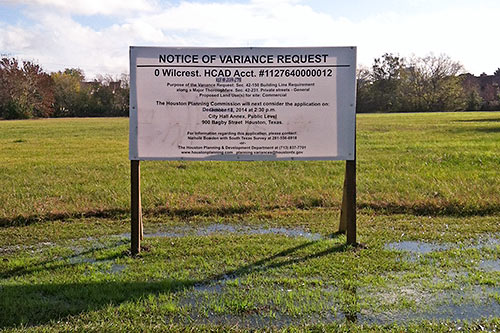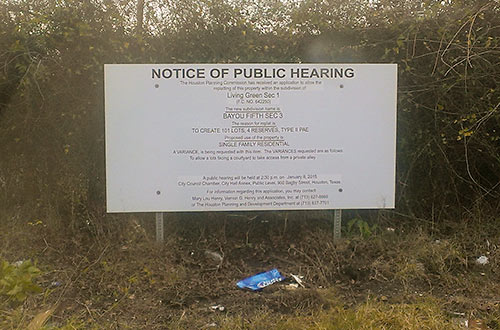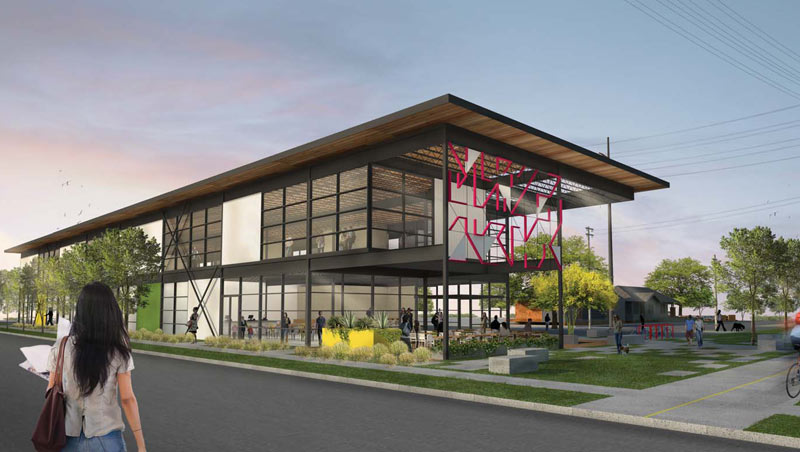
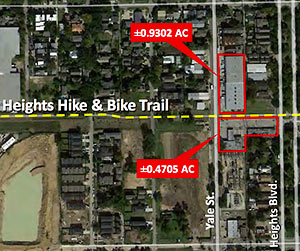 Residents near the section of 7th St. between Yale St. and Heights Blvd. have been discussing plans to turn the group of warehouse buildings long held by Pappas Restaurants into a 4-building “creative neighborhood and shopping destination” called Heights Mercantile. The Finial Group, which bought the properties from Pappas and a few other landowners last year, hired Austin architect Michael Hsu to come up with plans for renovating 3 of the buildings lining 7th St., tearing down the long warehouse lining Yale St. and replacing it with the new 2-story structure pictured above. The new project is a joint venture between Finial and a local investment firm called Radom Capital.
Residents near the section of 7th St. between Yale St. and Heights Blvd. have been discussing plans to turn the group of warehouse buildings long held by Pappas Restaurants into a 4-building “creative neighborhood and shopping destination” called Heights Mercantile. The Finial Group, which bought the properties from Pappas and a few other landowners last year, hired Austin architect Michael Hsu to come up with plans for renovating 3 of the buildings lining 7th St., tearing down the long warehouse lining Yale St. and replacing it with the new 2-story structure pictured above. The new project is a joint venture between Finial and a local investment firm called Radom Capital.
A notable feature of the 1.4-acre site plan is 3 stretches of head-in parking along 7th St. The plan shows 36 spaces on the north side of the street, facing the row of wooden bollards lining the hike-and-bike trail converted from the path of the former MKT rail line and 2 banks of 11 spaces in a row on the opposite side. Although head-in parking configurations dominate in some portions of the city (Rice Village, for example), new stretches of more than 4 spaces in a row have been prohibited by city regulations for decades.
The Pappas warehouses have head-in parking along 7th St. The developer not only wants to preserve and adjust that arrangement for the new development, but is asking the city to count these on-street spaces toward the required number of off-street spaces. The planning commission is scheduled to rule on the associated parking variance application this afternoon.
Here’s a site plan:
CONTINUE READING THIS STORY
Retail Revamp
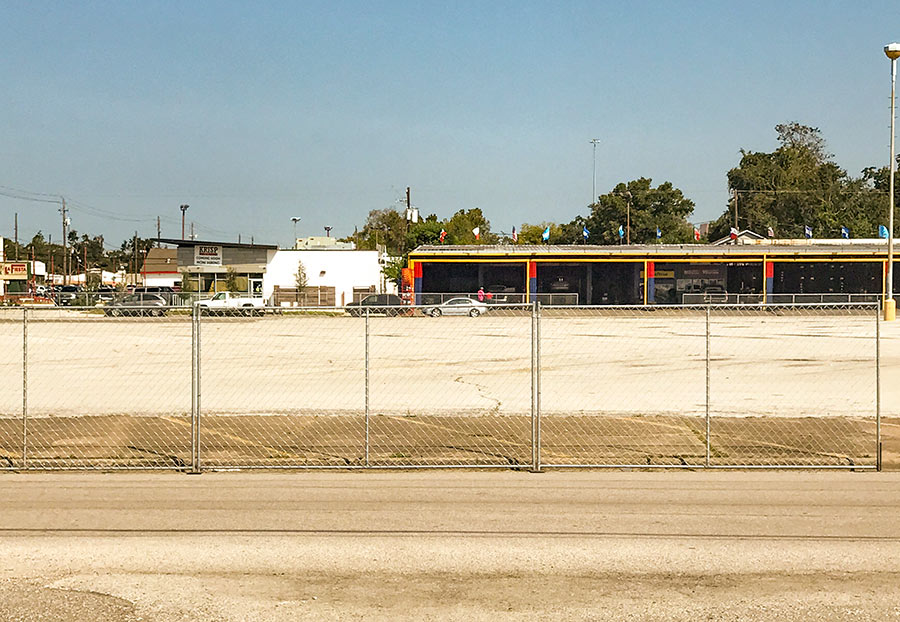
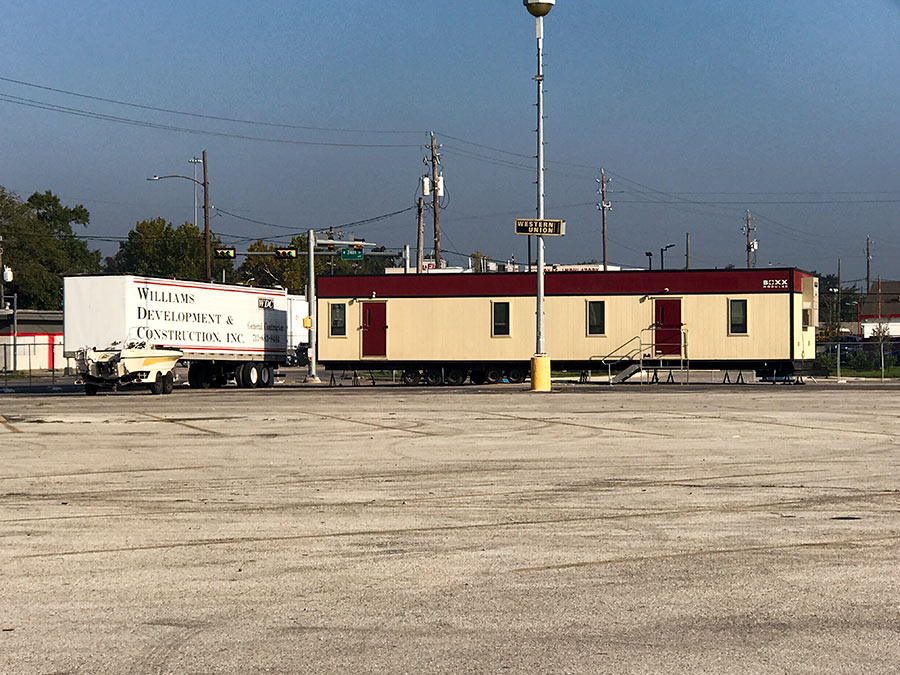


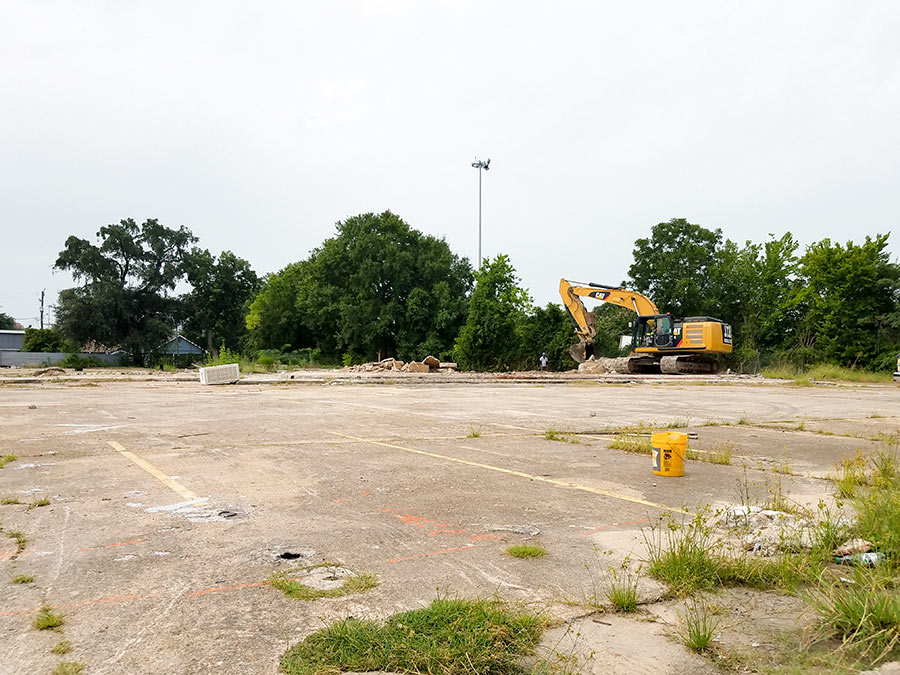
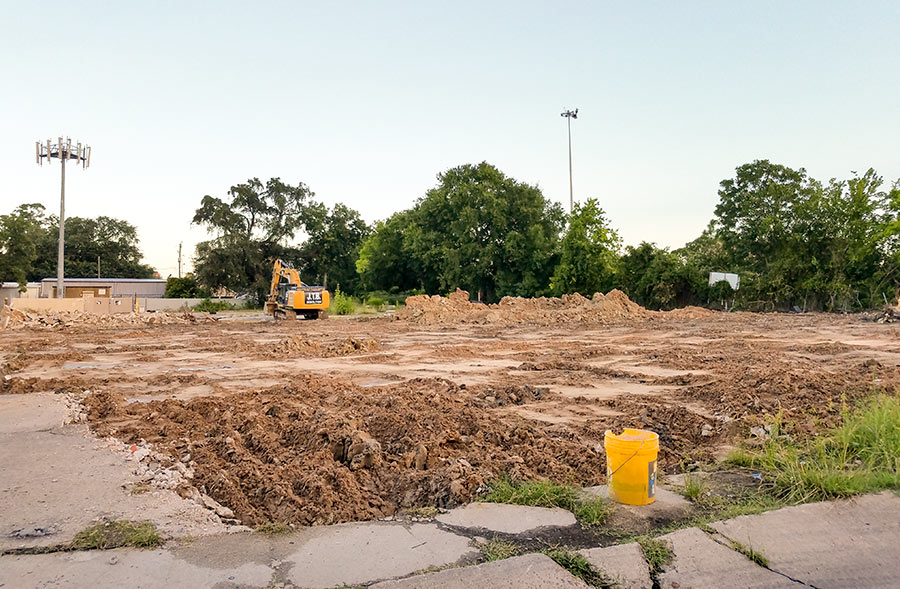
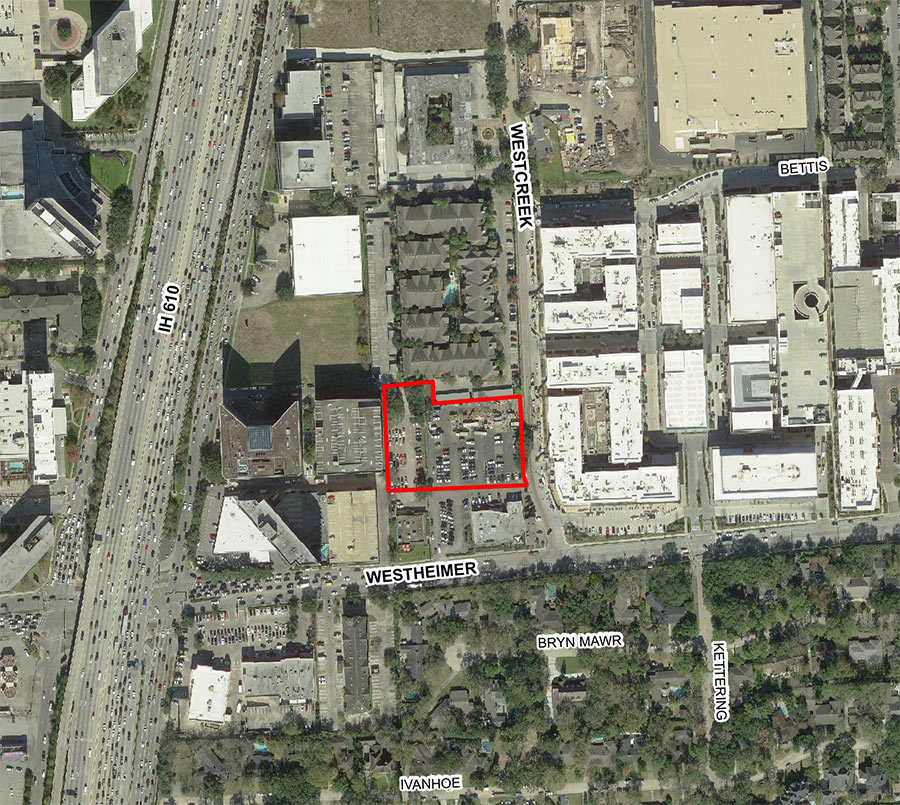
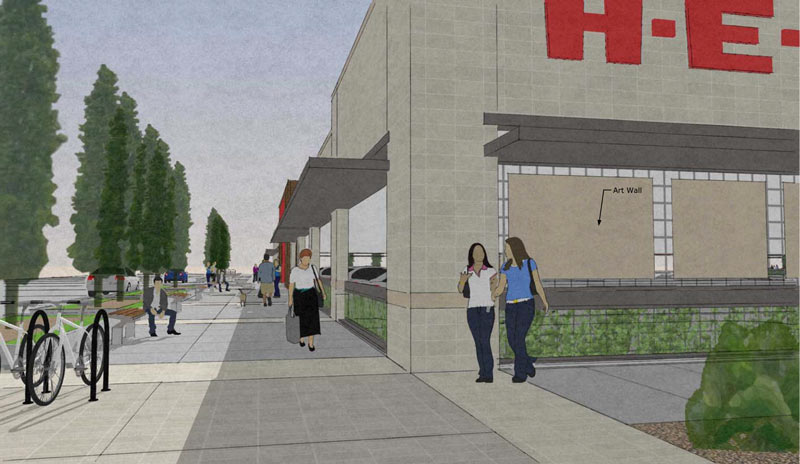 Work on that
Work on that 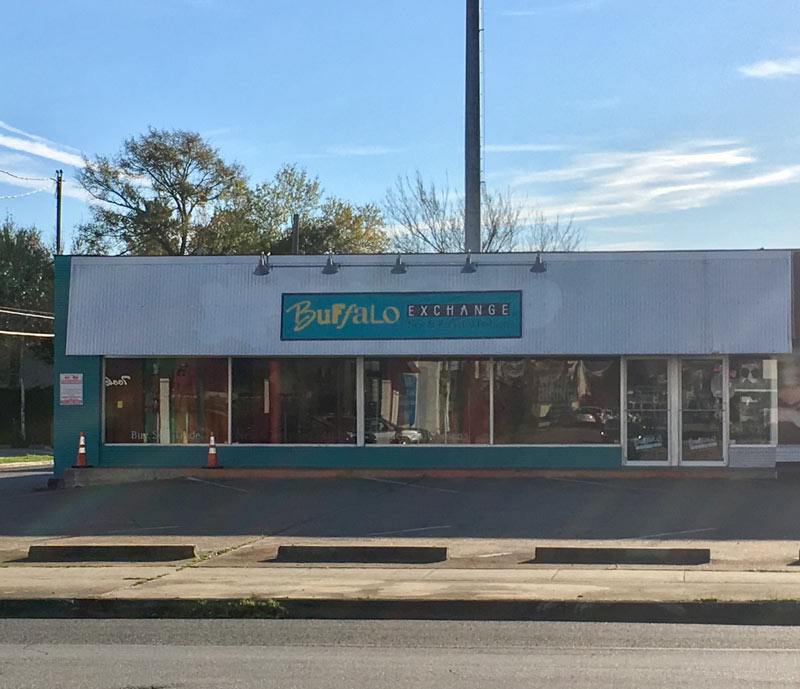
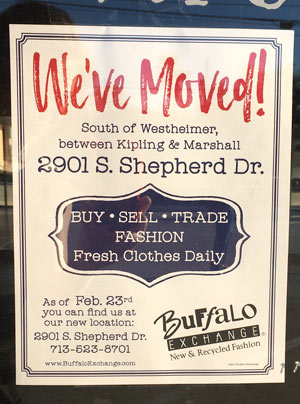
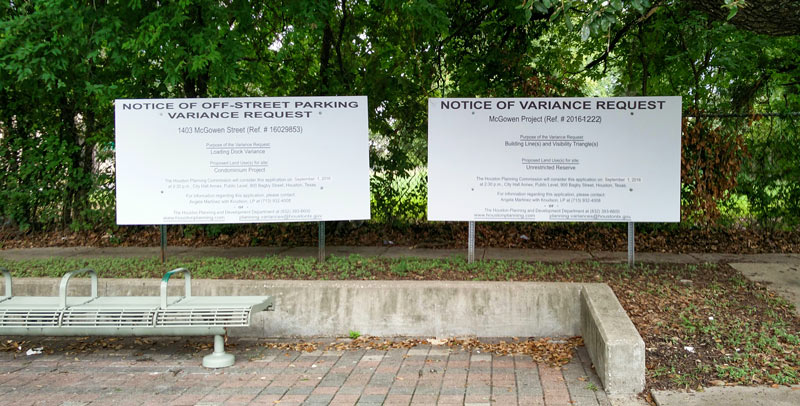
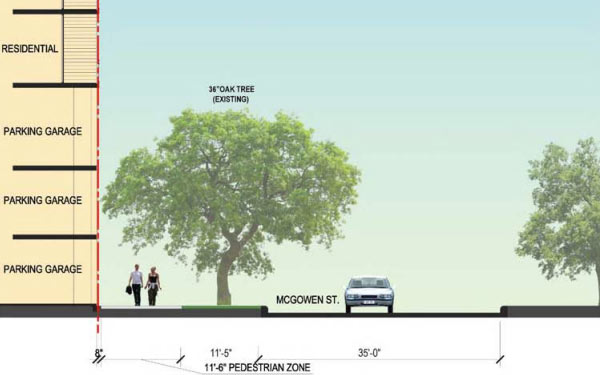
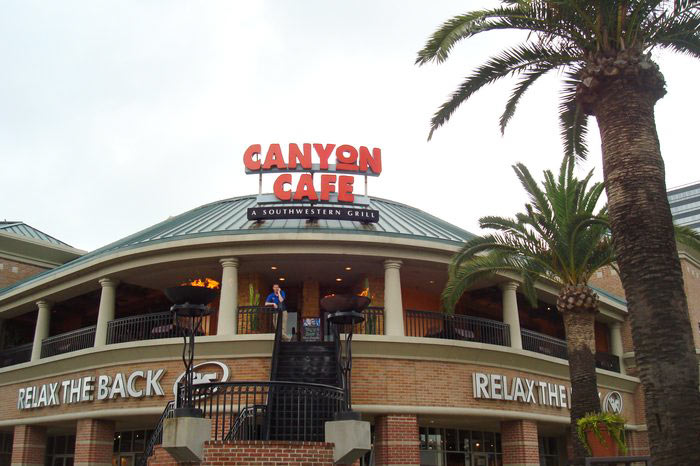
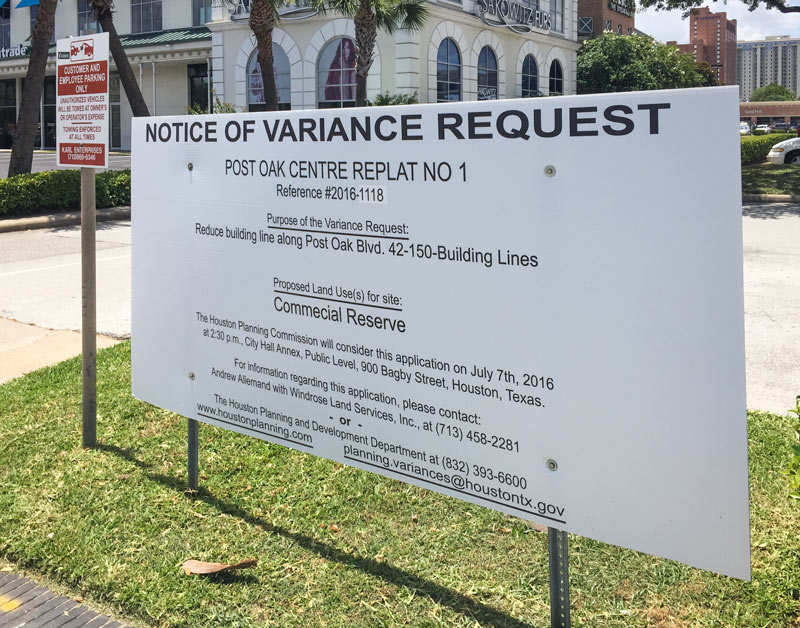
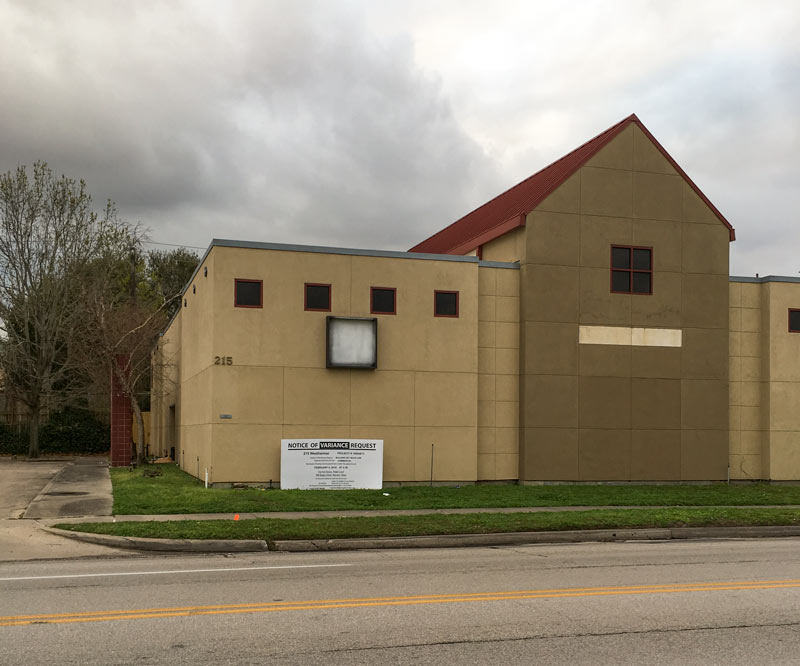
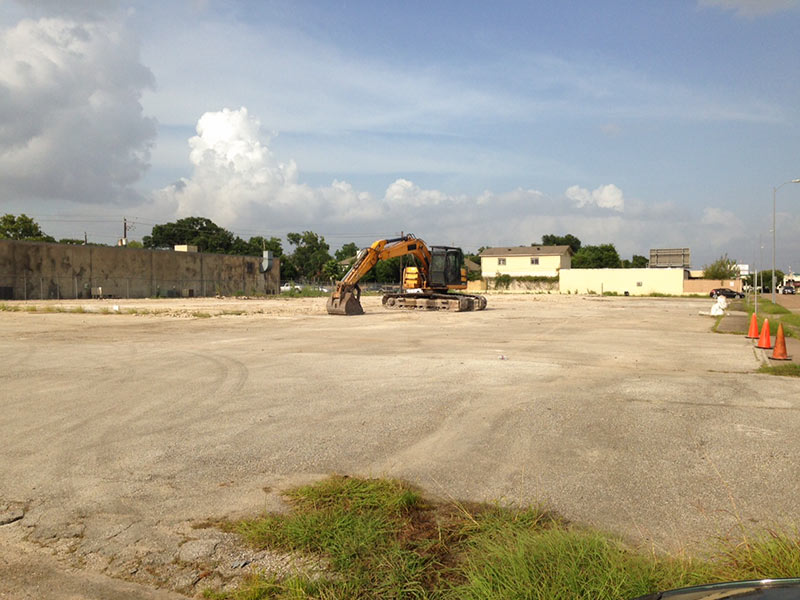
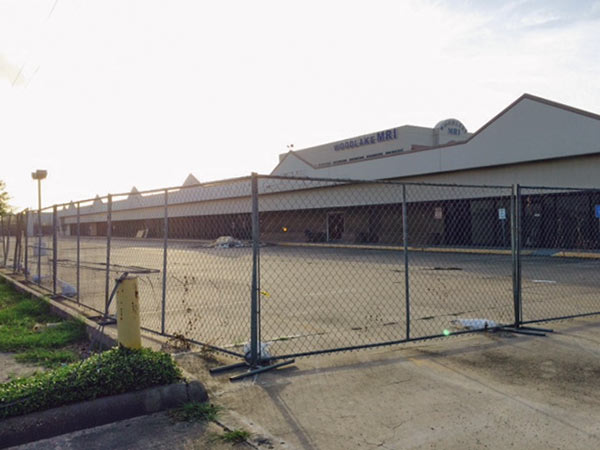
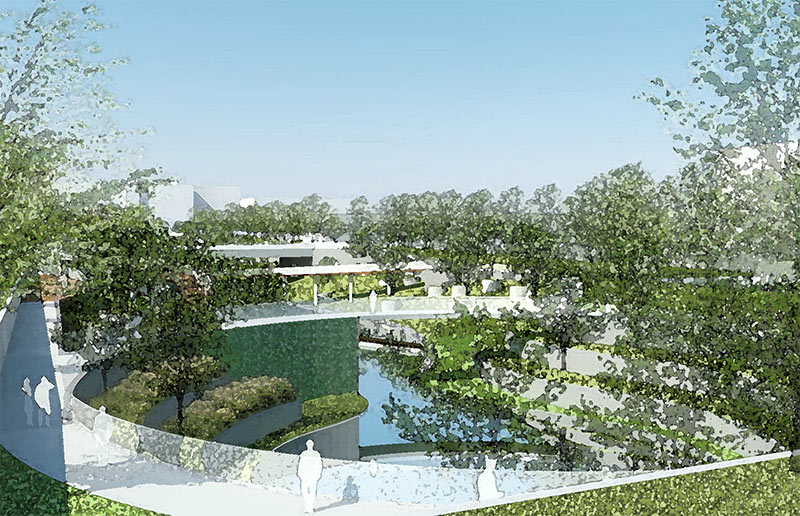
 Despite a recommendation from the planning department staff to allow the development to proceed with significantly fewer parking places than required by ordinance, the planning commission yesterday denied a parking variance for the proposed
Despite a recommendation from the planning department staff to allow the development to proceed with significantly fewer parking places than required by ordinance, the planning commission yesterday denied a parking variance for the proposed 