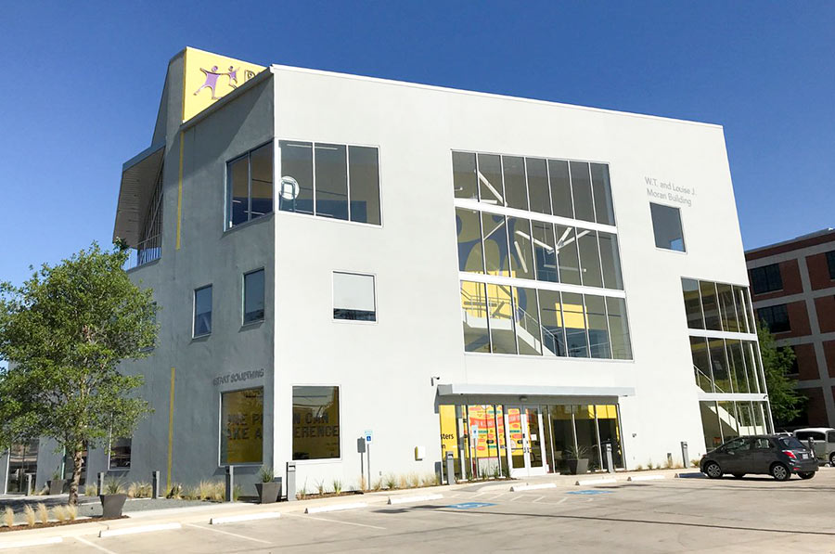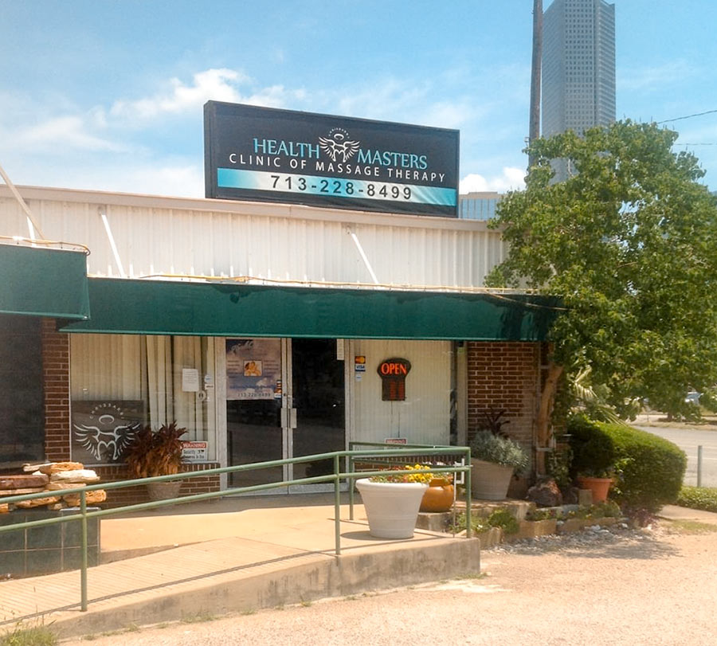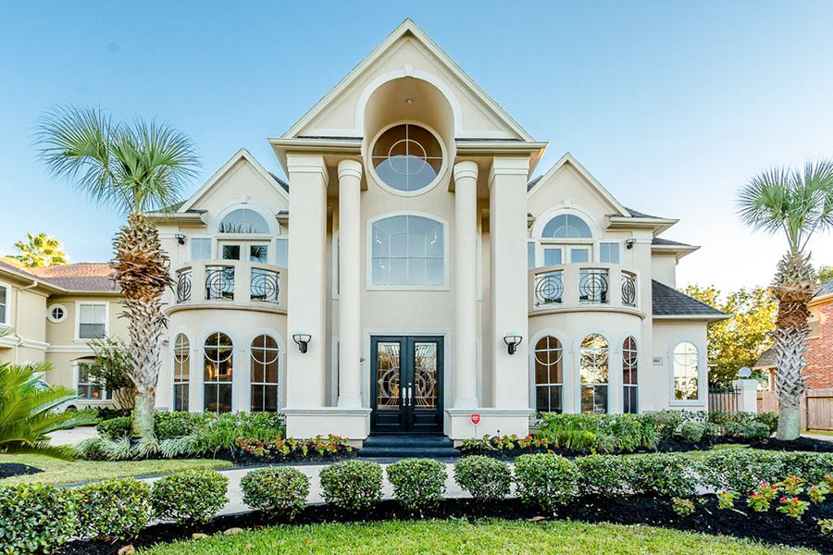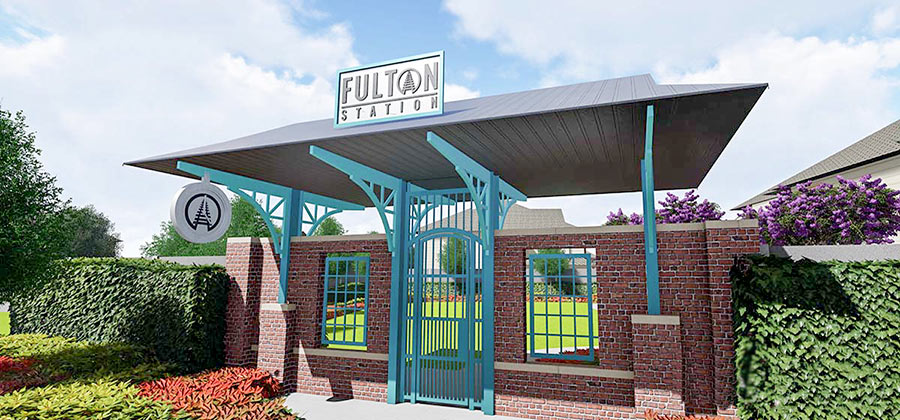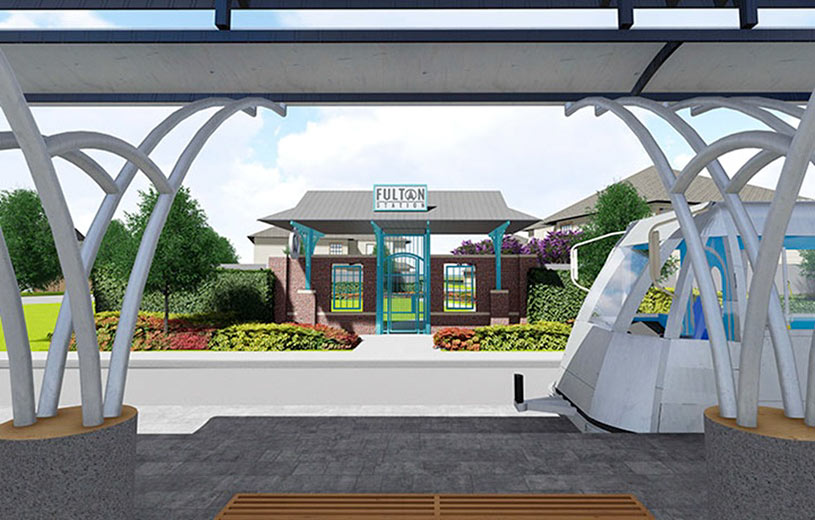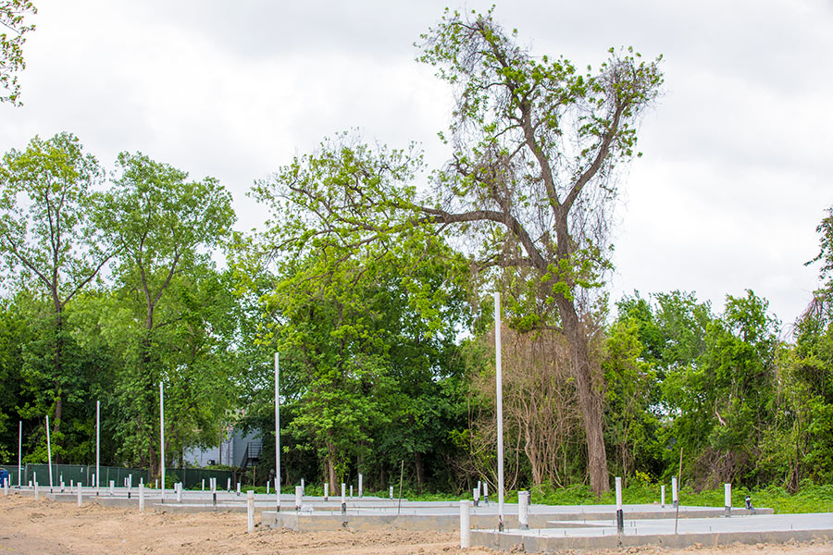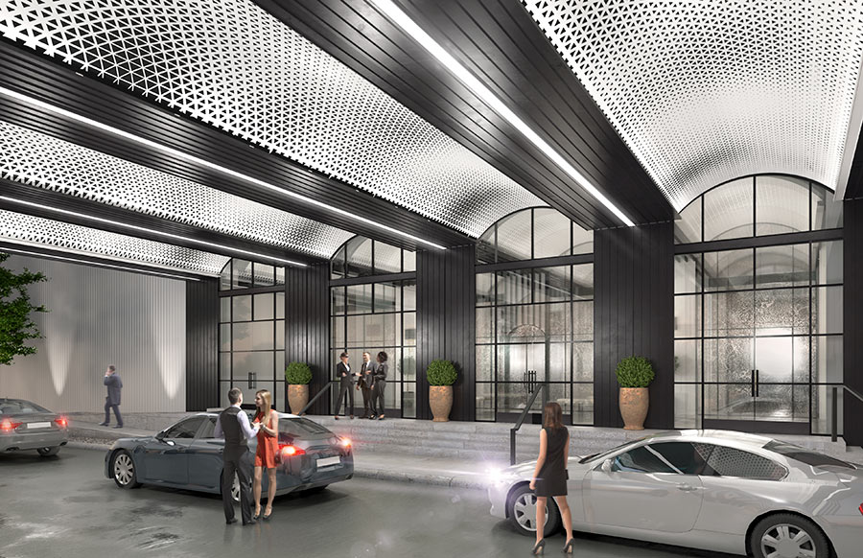
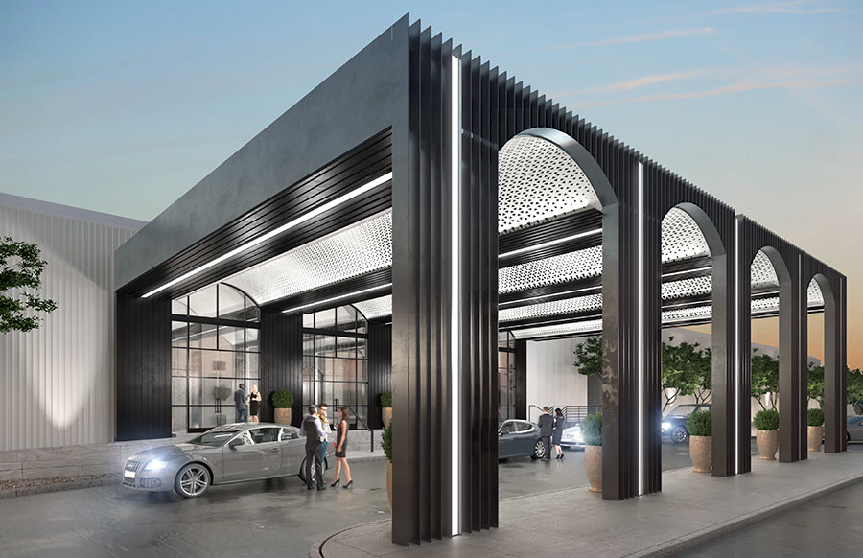
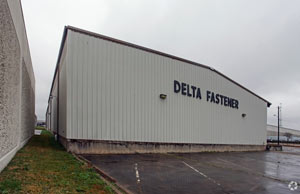
Black-tie renderings show off the porte-cochere that’ll soon front the former Delta Fasteners warehouse at 7122 Old Katy Rd., one door down from the West Loop. It’s one element in the batch of changes that party planning firm A Fare Extrordinare has slated to transform the building not only into its office, kitchen, and storage space — but also into an event space dubbed The Revaire. Inside the venue portion of the structure, 2 rooms — one 10,200-sq.-ft., the other 4,130-sq.-ft. — will be up for grabs by party-throwers.
Adaptive reuser Braun Realty had previously planned to turn the 57,925-sq.-ft. building — pictured below — into a festival marketplace including a brewery and food hall, but sold it to the events company last year:


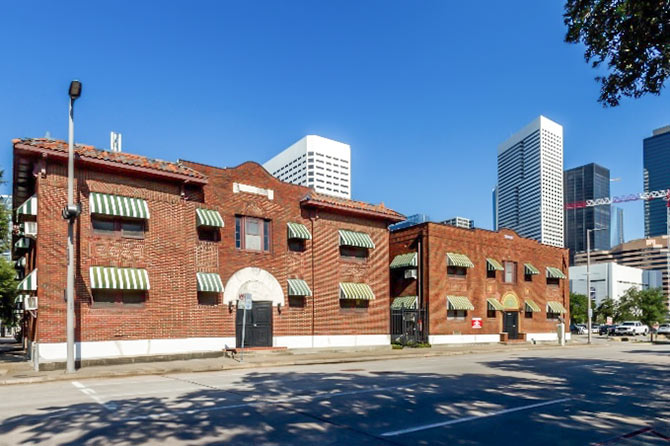 The new owner of the Peacock & Plaza Apartments at 1414 Austin St. — a 2-building, 32-unit complex that sports a colorfully feathered mosaic a block west of the Toyota Center — tells Swamplot what’s in store for a portion of the property: “We plan to heavily upgrade each unit in one of the two buildings. New plumbing, electrical, upgrade of HVAC systems, all new kitchens, appliance, bathroom.†In the other building: “We’ll clean the units up but we’re going to try to leave it somewhat original,†says the representative of the buyer, Fat Property. Before Colorado-based FVMHP
The new owner of the Peacock & Plaza Apartments at 1414 Austin St. — a 2-building, 32-unit complex that sports a colorfully feathered mosaic a block west of the Toyota Center — tells Swamplot what’s in store for a portion of the property: “We plan to heavily upgrade each unit in one of the two buildings. New plumbing, electrical, upgrade of HVAC systems, all new kitchens, appliance, bathroom.†In the other building: “We’ll clean the units up but we’re going to try to leave it somewhat original,†says the representative of the buyer, Fat Property. Before Colorado-based FVMHP 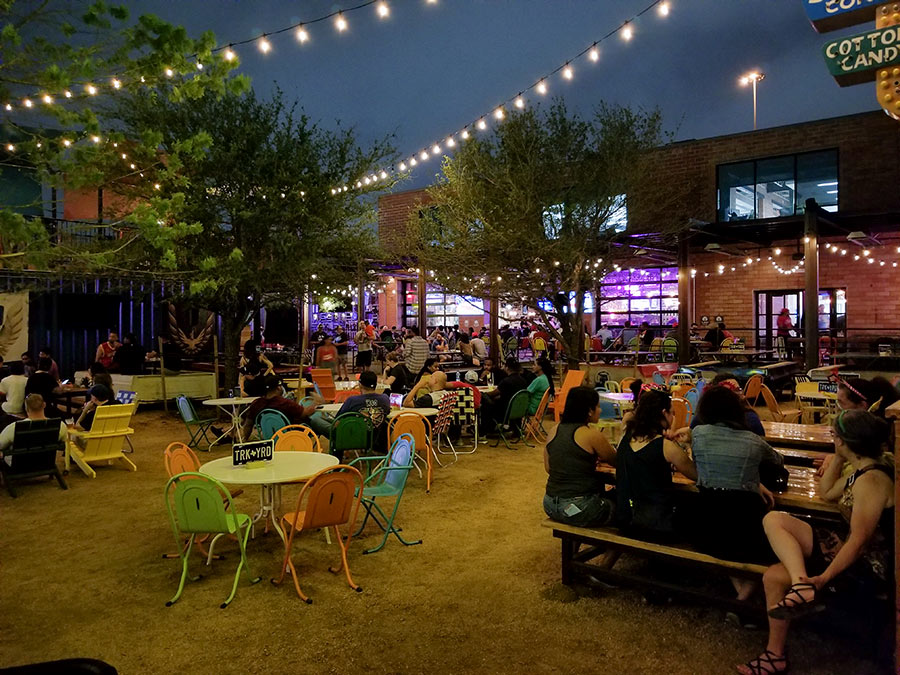
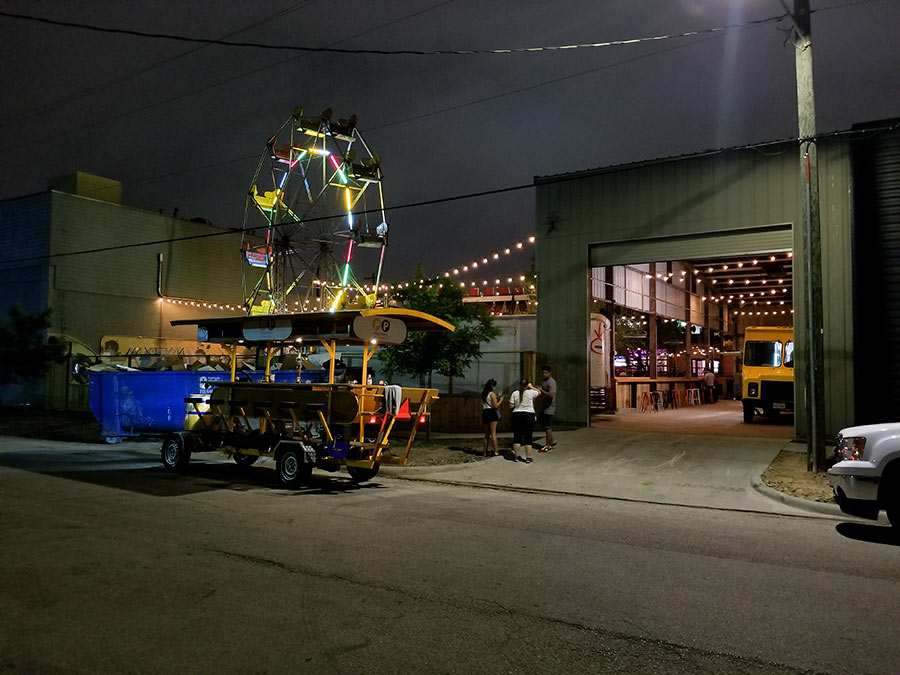
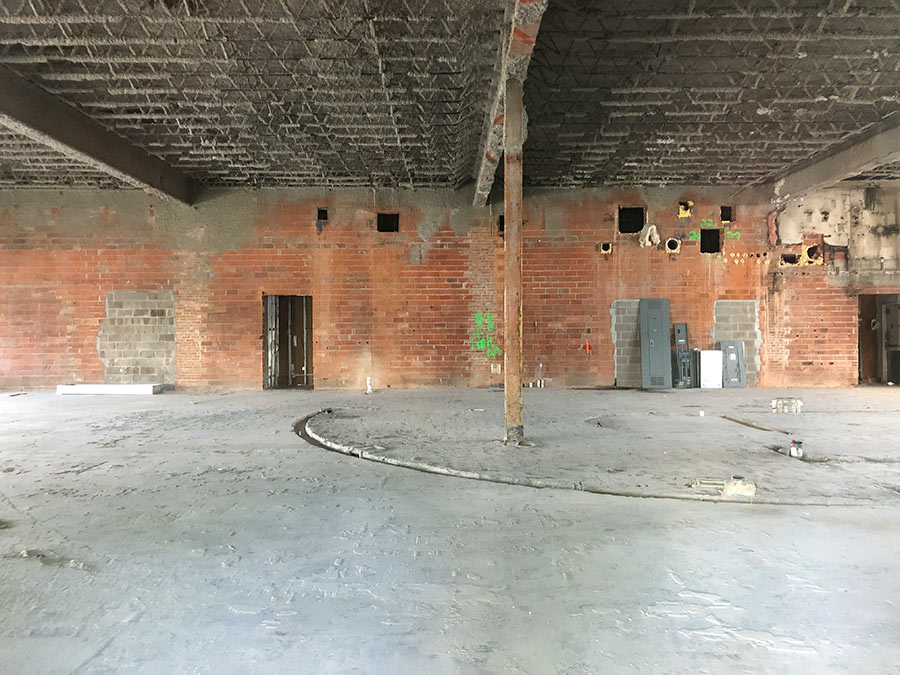
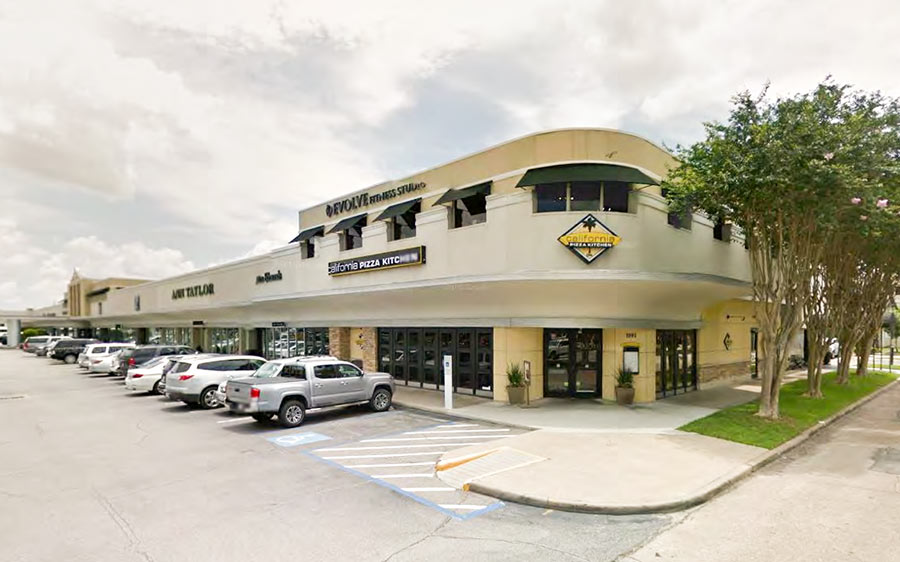
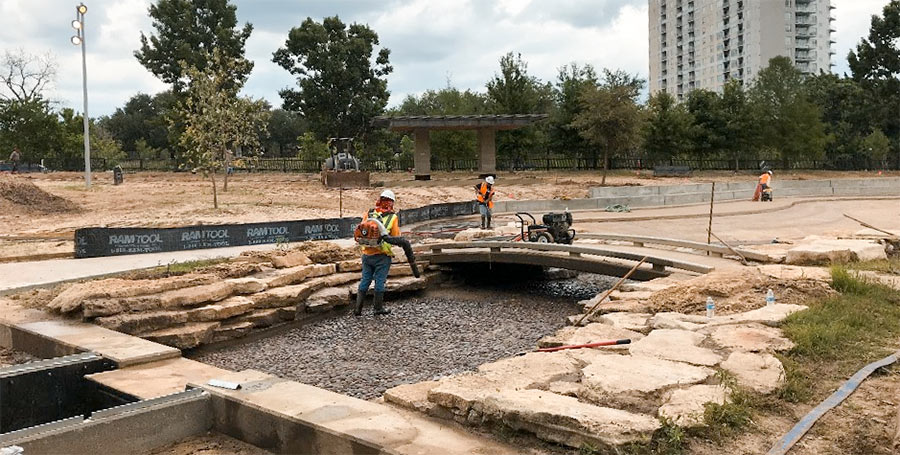 The caretakers of that
The caretakers of that 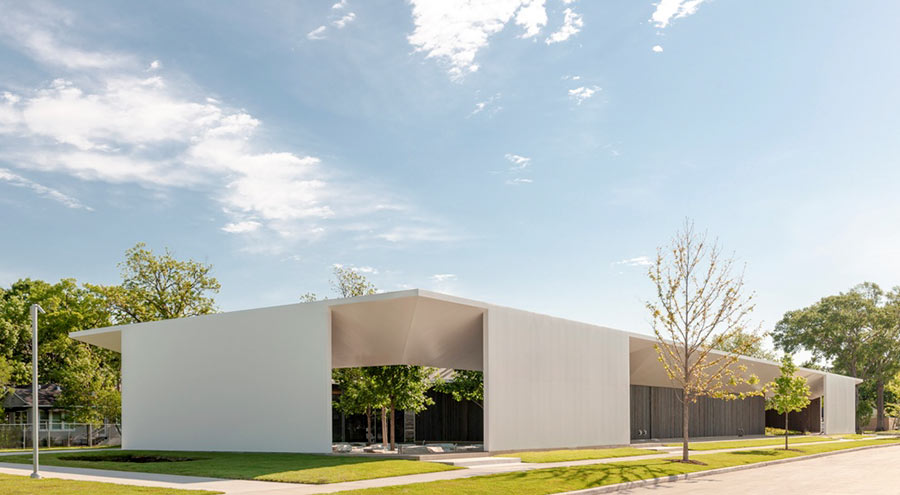 What’s been going on at the Menil Drawing Institute’s new building since its opening — originally scheduled for last October — was postponed over the summer? A lot of sensing and measuring: “
What’s been going on at the Menil Drawing Institute’s new building since its opening — originally scheduled for last October — was postponed over the summer? A lot of sensing and measuring: “ The Harris County Commissioners Court voted this morning to
The Harris County Commissioners Court voted this morning to 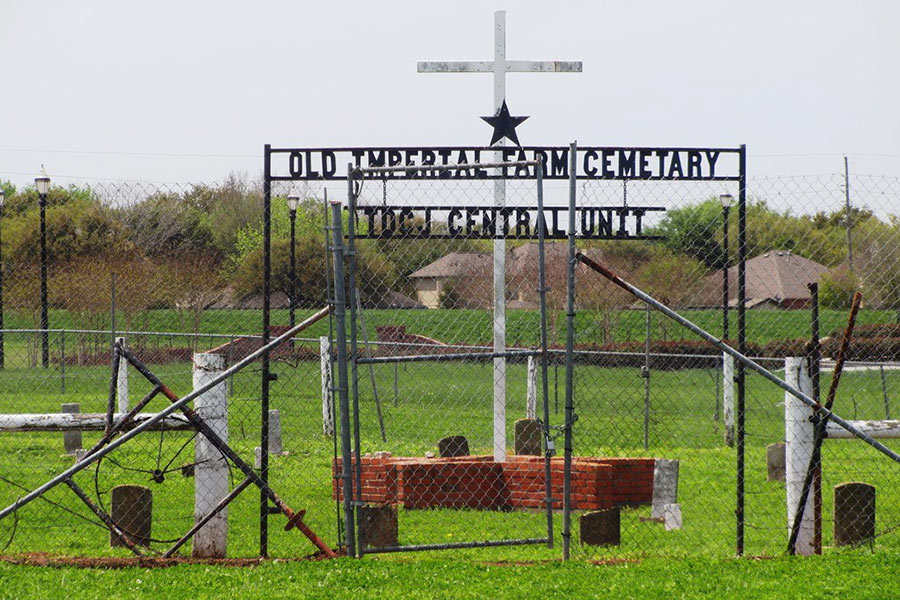 Crews at work on the new Sugar Land school building — dubbed The James Reese Career and Technical Center — at the corner of Chatham Ave. and University Blvd. made unexpected human contact in the middle of last month, Fort Bend ISD spokesperson Veronica Sopher
Crews at work on the new Sugar Land school building — dubbed The James Reese Career and Technical Center — at the corner of Chatham Ave. and University Blvd. made unexpected human contact in the middle of last month, Fort Bend ISD spokesperson Veronica Sopher 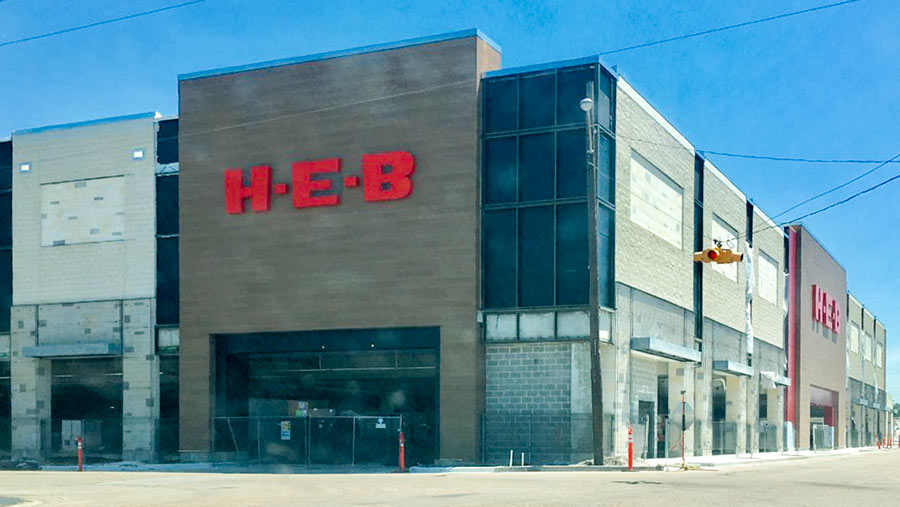 H-E-B’s double-decker replacement in Bellaire is now hovering over the spot where its old store, neighboring strip, and adjacent parking lot once fronted Bissonnet and Cedar streets. The photo above —
H-E-B’s double-decker replacement in Bellaire is now hovering over the spot where its old store, neighboring strip, and adjacent parking lot once fronted Bissonnet and Cedar streets. The photo above — 
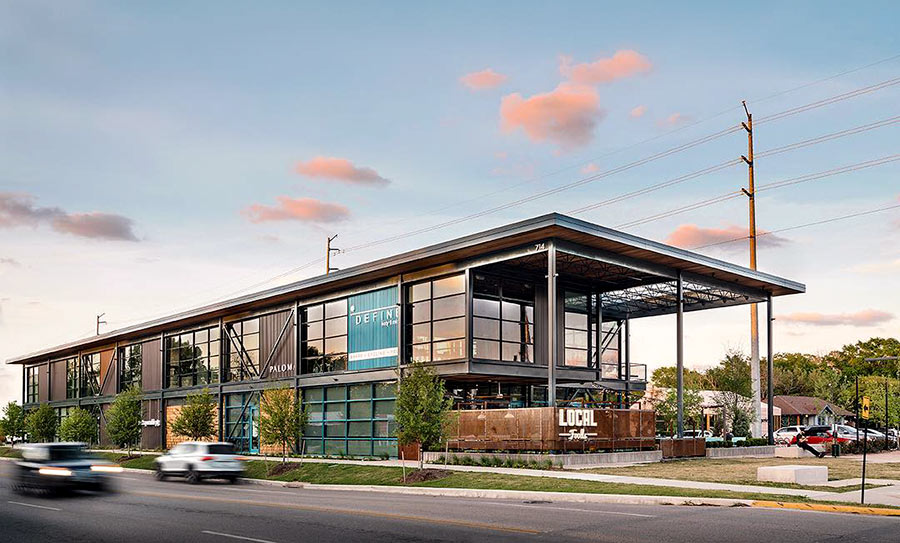
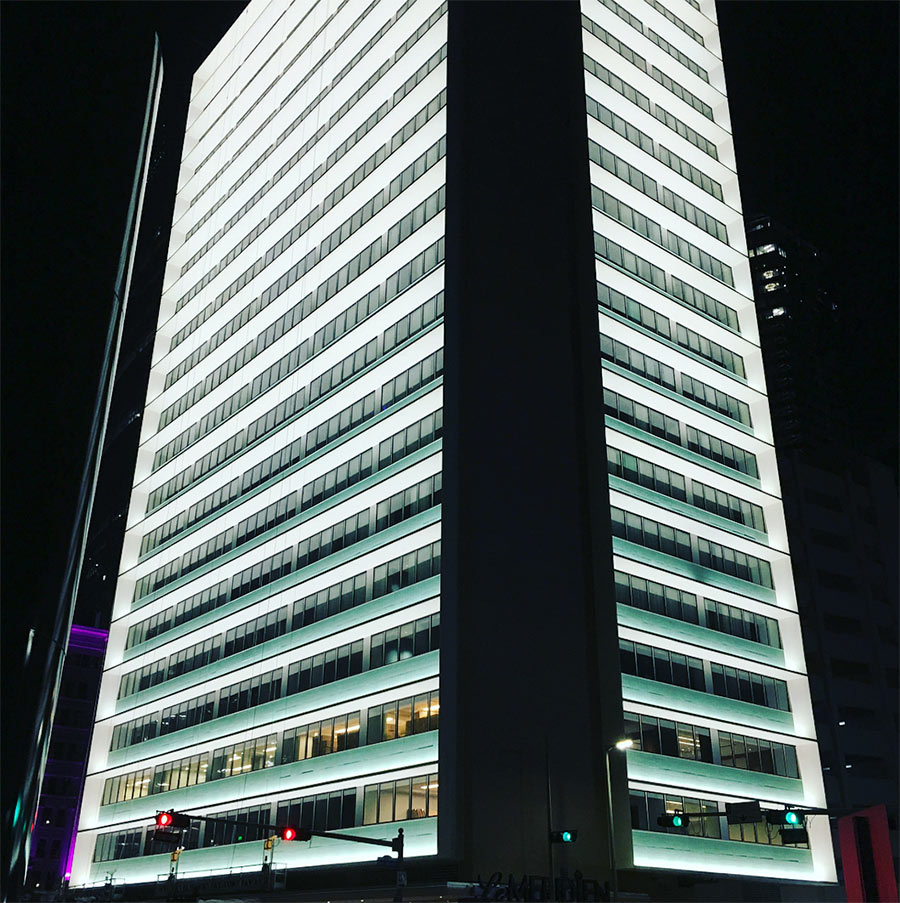 A construction boss who oversaw work to turn the Melrose Building on the corner of Walker and San Jacinto into the new-ish Le Meridien Hotel has been indicted for his role in a scam to embezzle $3.4 million from his employer — The Beck Group — during its renovation of the structure. “[Moses] Said was picked to manage construction at the Le Meridien Hotel from 2016 to 2017,” reports the Chronicle‘s Gabrielle Banks. “
A construction boss who oversaw work to turn the Melrose Building on the corner of Walker and San Jacinto into the new-ish Le Meridien Hotel has been indicted for his role in a scam to embezzle $3.4 million from his employer — The Beck Group — during its renovation of the structure. “[Moses] Said was picked to manage construction at the Le Meridien Hotel from 2016 to 2017,” reports the Chronicle‘s Gabrielle Banks. “