MAKING SOME FANNIN ST. OFFICE SPACE MORE SPIFFY 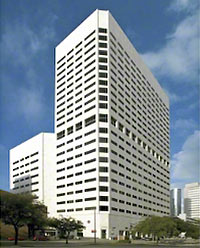 The owners of 1301 Fannin said today that Ziegler Cooper has been contracted to renovate the 24-story Downtown building’s soon-to-be-available office space. Maybe inspired by those unveiled upgrades planned for Houston Pavilions — er, GreenStreet located right next door, the data center and commercial tower with Luby’s on the 13th floor will have almost 80,000 sq. ft. of space come up for lease this August. The building, which just underwent an exterior and lobby renovation in 2009, sits on the block bound by Fannin, San Jacinto, Clay, and Polk. [Swamplot inbox; previously on Swamplot] Photo: LoopNet
The owners of 1301 Fannin said today that Ziegler Cooper has been contracted to renovate the 24-story Downtown building’s soon-to-be-available office space. Maybe inspired by those unveiled upgrades planned for Houston Pavilions — er, GreenStreet located right next door, the data center and commercial tower with Luby’s on the 13th floor will have almost 80,000 sq. ft. of space come up for lease this August. The building, which just underwent an exterior and lobby renovation in 2009, sits on the block bound by Fannin, San Jacinto, Clay, and Polk. [Swamplot inbox; previously on Swamplot] Photo: LoopNet
Downtown
DIPPING INTO DOWNTOWN’S BAR SCENE 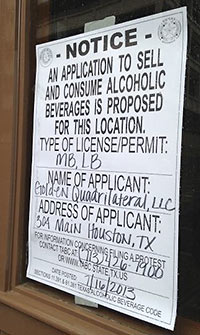 Tweeting this photo of its brand-new TABC sign in the window at 304 Main St., Little Dipper has emerged in Downtown’s twinkling constellation of new bars and restaurants: Eater Houston reports that this proposed bar is owned by the same folks who have brought you Poison Girl on Westheimer and coffee shops Black Hole on Graustark and Antidote on Studewood. It appears that the Little Dipper will be going into the space right next to ramen shop Goro & Gun at 306 Main, just around the corner from the OKRA Charity Saloon on Congress and that lot catty-corner from Market Square Park where Hines has said it is considering building a residential tower. [Eater Houston; previously on Swamplot] Photo: @littledipperbar
Tweeting this photo of its brand-new TABC sign in the window at 304 Main St., Little Dipper has emerged in Downtown’s twinkling constellation of new bars and restaurants: Eater Houston reports that this proposed bar is owned by the same folks who have brought you Poison Girl on Westheimer and coffee shops Black Hole on Graustark and Antidote on Studewood. It appears that the Little Dipper will be going into the space right next to ramen shop Goro & Gun at 306 Main, just around the corner from the OKRA Charity Saloon on Congress and that lot catty-corner from Market Square Park where Hines has said it is considering building a residential tower. [Eater Houston; previously on Swamplot] Photo: @littledipperbar
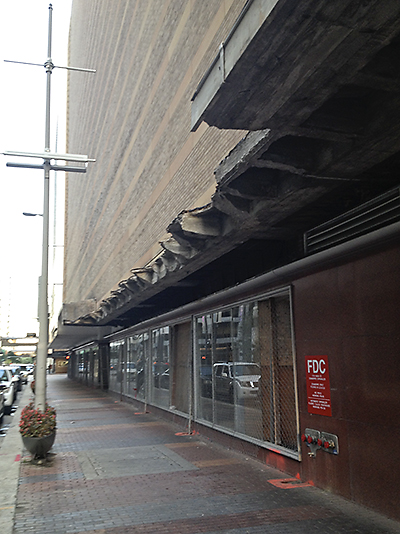
Though we still don’t know exactly what’s replacing it, the Macy’s on Main is now well on its way to becoming nothing. The Downtown block where the Kenneth Franzheim brick box stands is bound by Main, Dallas, Travis, and Lamar. That’s now owned by 1110 Main Partners, an entity connected to Hilcorp; a source there told Swamplot about a month ago that Hilcorp employees had been shown a rendering of a “a regular looking office building tower over 20 stories high†to be built here, but that rendering hasn’t surfaced — so far. This photo shows part of the former Foley’s overhang as though bitten into by a wide-mouth excavator. And a few more shots of the demolition:
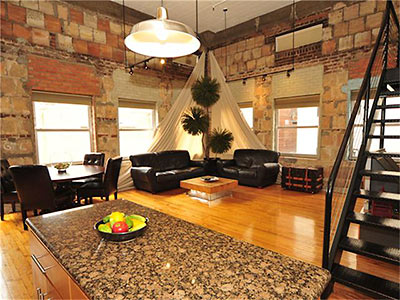
Even without the billowing sailcloth and Seussian shrubs accenting the double-height ceiling, a penthouse-level unit in downtown’s St. Germain condo mid-rise is a lofty space. Developer Randall Davis converted the former 1913 Kress & Co. building back in 1999. This bi-level corner unit appeared on the market in June with an asking price of $315,000. It last sold in June 2010 at $259,900.
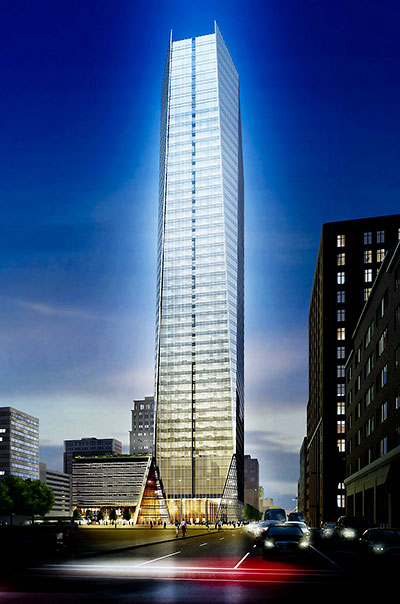
Hines says that it isn’t quite ready to say that the office tower planned for 609 Main will be taller than the previously described 41 stories and 815,000 sq. ft. Still, a rep from Hines says that increasing demand for office space Downtown is driving a redesign from Pickard Chilton, and it’s likely that the tower will end up comprising more square footage — if not more stories. The proposed block, bound by Main, Texas, Fannin, and Capitol, is shared now with the vacant Texas Tower — though it’s still unclear whether that building would be torn down to make room. At any rate, it seems that we’ll soon know: The second round of designs should be completed by the end of the year, says the rep, and construction could begin as early as January.
- Houston’s next great skyscraper? Hines to Texas size new Main Street office tower, speed up development [Culturemap]
- Previously on Swamplot: Does New Hines Highrise Mean Old Texas Tower’s a Goner?
Rendering: Hines
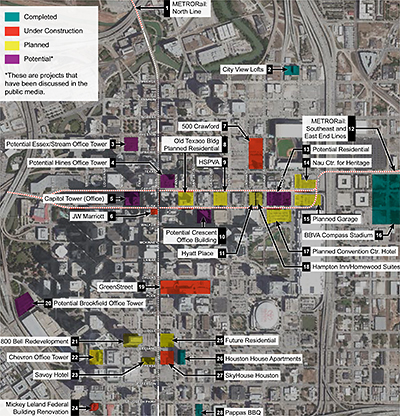
Last week’s announcement by Chevron of the 50-story tower it plans to add to its blue-glass twins is just the latest development in the 77002. This map from the Downtown Management District shows projects that are recently completed, under construction, or in various states of planning and speculation. Those projects, denoted by purple and yellow on the map, include Skanska’s 34-story office tower that’s replacing the old Houston Club Building, Hines’s highrise on Main, the residential renovation of the Texaco Building, and the 5-story apartment complex near the under-construction SkyHouse apartment tower, among others. You can scroll through a complete legend for the map after the jump:

To form a power trio with the 2 curvaceous Enron hand-me-downs it has occupied since 2004, Chevron will be building a more boxy 50-story tower on the urban meadow left behind when Kenneth Franzheim’s Downtown YMCA came down in 2011. Chevron announced today that the HOK-designed building at 1600 Louisiana and Pease will provide 1.7 million sq. ft. of space, including training and conference rooms, more parking, and a cafeteria. This rendering suggests there will also be plinth-top common areas and — as though a subtle homage to what preceded it on this 85,000-sq.-ft. lot — a gym.

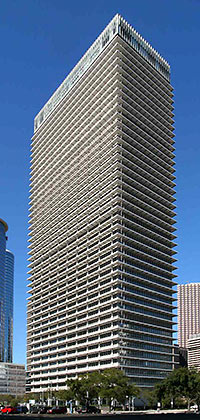 When Twitter’s landlord Shorenstein Properties out of San Francisco acquired in January the ExxonMobil Building, it made a fuss about wanting to sync the somewhat standoffish tower at 800 Bell St. with the tunnel system that serves the rest of the Downtown fraternity of skyscrapers and extensively renovate what was, at the time it was completed, the tallest building west of the Mighty Mississip’. The rendering you see at the top from Kirksey Architecture shows one take on just such a renovation — except, says a rep from the firm, it ain’t gonna happen. Apparently, Kirksey wasn’t awarded the bid to get the building ready in 2015 for a new tenant once ExxonMobil packs up and moves north to the under-construction campus among the trees in Spring.
When Twitter’s landlord Shorenstein Properties out of San Francisco acquired in January the ExxonMobil Building, it made a fuss about wanting to sync the somewhat standoffish tower at 800 Bell St. with the tunnel system that serves the rest of the Downtown fraternity of skyscrapers and extensively renovate what was, at the time it was completed, the tallest building west of the Mighty Mississip’. The rendering you see at the top from Kirksey Architecture shows one take on just such a renovation — except, says a rep from the firm, it ain’t gonna happen. Apparently, Kirksey wasn’t awarded the bid to get the building ready in 2015 for a new tenant once ExxonMobil packs up and moves north to the under-construction campus among the trees in Spring.
But the rendering comes from an action-packed presentation video that Kirksey put together and posted online less than a week ago — and removed this morning. And it’s too bad: The video opens with a magical installation of the shards of a glass curtain wall atop the shade-providing tiers that now hula-hoop their way up the 45-story building. It’s the kind of thing you’d see were Magneto a general contractor and not a comic-book evildoer. Fortunately, a HAIF user grabbed some stills from the video and posted them, giving us a good idea of what’s not going to be:
FROM NO SUCH HEIGHTS: DOWNTOWN’S NEXT APARTMENT BUILDING TO RISE JUST 5 STORIES  Developer Alliance Residential has shared with the Houston Chronicle this rendering of the comparatively puny 5-story apartment complex it says it plans to build on the Downtown block bound by Bell, Leeland, Main, and Fannin. That block now is a surface parking lot. The 207 units planned for this complex, if built, might be rather overshadowed by the 30-story Houston House Apartments catty-corner from here and the 24-story SkyHouse that’s under construction just one block to the south. Alliance rep Bart Barrett tells Nancy Sarnoff that construction could begin as early as this fall, once the sale of the property is complete. [Houston Chronicle ($); previously on Swamplot] Rendering: Alliance Residential Company
Developer Alliance Residential has shared with the Houston Chronicle this rendering of the comparatively puny 5-story apartment complex it says it plans to build on the Downtown block bound by Bell, Leeland, Main, and Fannin. That block now is a surface parking lot. The 207 units planned for this complex, if built, might be rather overshadowed by the 30-story Houston House Apartments catty-corner from here and the 24-story SkyHouse that’s under construction just one block to the south. Alliance rep Bart Barrett tells Nancy Sarnoff that construction could begin as early as this fall, once the sale of the property is complete. [Houston Chronicle ($); previously on Swamplot] Rendering: Alliance Residential Company
COMMENT OF THE DAY RUNNER-UP: HOUSTON TOURISTS, YOU’RE WASTING YOUR TIME “yeah i’ve noticed tourists downtown the last few years. mostly taking pics along Main of buildings and cops on horseback. i’ve also seen what appear to be tour groups with guides in the tunnels which seems like kind of a lame vacation activity if you ask me.” [spiteful, commenting on Headlines: Cheaper Hotels for Convention Center District; A Gilley’s Revival in Pasadena]
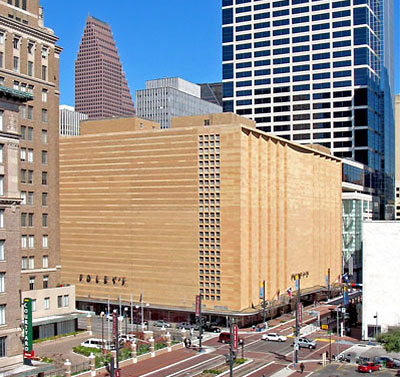
A source at Hilcorp says that the company has revealed what it’s planning to build in place of the soon-to-be-demolished Downtown Macy’s, vacant since closing in early March: And will the new HQ look anything like that mostly glass box from Munoz + Albin that appeared online a few months ago?
“Nope, nothing like it,” says the source. It’ll be “a regular looking office building tower over 20 stories high.” Though it doesn’t appear to take up the whole block: “I’m assuming there are going to be purdy trees and green stuff around it.” Employees were shown a rendering of the tower at a recent meeting, says the source, but it was quickly removed from the company’s online newsletter: “I guess because they didn’t want it out there.”
SQUATTING AT THE SAVOY 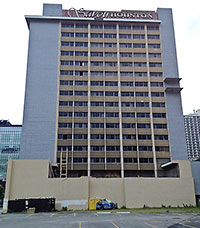 The news that Downtown’s old Savoy Hotel has been sold and will be converted into a Holiday Inn seems to have inspired some nostalgia in the Houston Chronicle’s Craig Hlavaty. Going back over the hotel’s past as housing for law students and even boarding for Lee Harvey Oswald, in town one day to apply for a job at nearby Conoco, Hlavaty also finds evidence that the supposedly vacant building was anything but: “In 2004, someone named “squatterkid” was posting on a Houston architecture forum about living inside . . . even getting phone calls there from people expecting to make reservations at the long dormant hotel. The number was still listed. At the time, he said that there was still electricity running in the place, too. The squatter, who went by Sean when he spoke with the Houston Press in 2007, said he and some homeless folks made the hotel their home using the leftover furnishings.” You can read more from “squatterkid” here. [Houston Chronicle; HAIF; previously on Swamplot] Photo: Allyn West
The news that Downtown’s old Savoy Hotel has been sold and will be converted into a Holiday Inn seems to have inspired some nostalgia in the Houston Chronicle’s Craig Hlavaty. Going back over the hotel’s past as housing for law students and even boarding for Lee Harvey Oswald, in town one day to apply for a job at nearby Conoco, Hlavaty also finds evidence that the supposedly vacant building was anything but: “In 2004, someone named “squatterkid” was posting on a Houston architecture forum about living inside . . . even getting phone calls there from people expecting to make reservations at the long dormant hotel. The number was still listed. At the time, he said that there was still electricity running in the place, too. The squatter, who went by Sean when he spoke with the Houston Press in 2007, said he and some homeless folks made the hotel their home using the leftover furnishings.” You can read more from “squatterkid” here. [Houston Chronicle; HAIF; previously on Swamplot] Photo: Allyn West
BREAKING DOWN STUDIO RED’S ALLEY THEATRE REDO  The $46.5 million that the Alley Theatre is spending on a remodel drawn up by Studio Red has created a plan that threatens to “muddle” the Ulrich Franzen-designed space’s “magical” effects, writes local architect, homebuilder, and mod fanatic Ben Koush. Though Koush concedes that changes to the main stage, seats, and lighting and sound systems are necessary to meet the demands of more elaborate productions — including the decision to increase the number of stalls in the women’s restroom from 13 to 24 — Koush wonders whether the “smooth, corporate image” proposed for the interiors won’t ruin a good thing: “At the street-level ticketing lobby, the architects propose to cover the concrete floor with terrazzo. Franzen integrated seemingly opposite sensations of closure and openness in a building with very few windows by cutting out strategic and rather large floor to ceiling openings at the entrance and at the upper level balconies. . . . To further this intentional ambiguity he continued the concrete of the exterior steps not only on the floor of the lobby but also on the battered surfaces of the banks of ticket booths. The drama of the red carpet cascading down the upper lobby stairs is [heightened] by the contrast with the humble concrete below. By covering this floor surface, an important part of the design concept will be lost.” [Studio Red; Arts + Culture] Rendering: Studio Red
The $46.5 million that the Alley Theatre is spending on a remodel drawn up by Studio Red has created a plan that threatens to “muddle” the Ulrich Franzen-designed space’s “magical” effects, writes local architect, homebuilder, and mod fanatic Ben Koush. Though Koush concedes that changes to the main stage, seats, and lighting and sound systems are necessary to meet the demands of more elaborate productions — including the decision to increase the number of stalls in the women’s restroom from 13 to 24 — Koush wonders whether the “smooth, corporate image” proposed for the interiors won’t ruin a good thing: “At the street-level ticketing lobby, the architects propose to cover the concrete floor with terrazzo. Franzen integrated seemingly opposite sensations of closure and openness in a building with very few windows by cutting out strategic and rather large floor to ceiling openings at the entrance and at the upper level balconies. . . . To further this intentional ambiguity he continued the concrete of the exterior steps not only on the floor of the lobby but also on the battered surfaces of the banks of ticket booths. The drama of the red carpet cascading down the upper lobby stairs is [heightened] by the contrast with the humble concrete below. By covering this floor surface, an important part of the design concept will be lost.” [Studio Red; Arts + Culture] Rendering: Studio Red
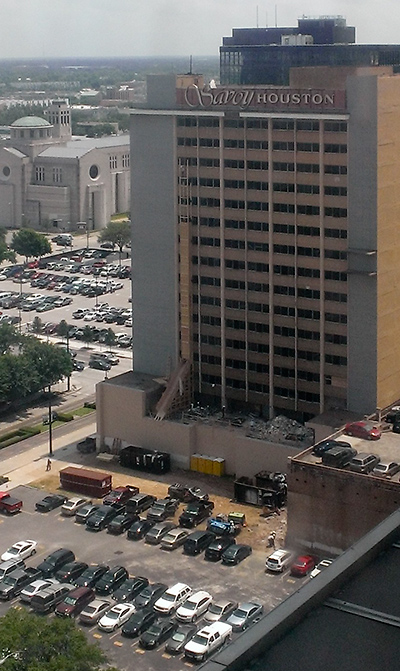
The long-vacant Savoy Hotel at 1616 Main has been sold to a group of investors and will be converted sometime this year into a flagship Holiday Inn, reports the Houston Chronicle’s Erin Mulvaney, adding to Downtown’s stock of both new and renovated hotels. Crews were spotted at the 17-story Savoy last month opening windows and building a wooden chute that was sending dusty innards down into a Dumpster, where the 7-story, pigeon-poop-encrusted original 1906 Savoy Apartments stood until that building was demolished in 2009. Once called the Savoy-Field Hotel, the 1960s-era building stands on the lot bound by Leeland, Main, Travis, and Pease, across from the construction site of the new 24-story SkyHouse apartments.
- Old Savoy Hotel to be Holiday Inn flagship [Houston Chronicle ($)]
- Previously on Swamplot: Airing Out, At Least, the Old Savoy Downtown, Downtown SkyHouse Clearing the Ground First, New Convention Center Hotel Seems a Done Deal, Downtown Landmark Lancaster Hotel To Be Upgraded with ‘Prestigious Plumbing Accouterments’, Apartments in Old Humble Oil Building Downtown To Go the Way of Its Hotel Neighbors, Where Downtown’s New Residential Tower Will Go, Guano with the Wind: Demolishing the Savoy Asbestos Possible, Emergency Demo: The Savoy Hotel’s Final Weekend Stay Downtown, Downtown’s Pigeon Poop Powder Keg Will Not Go Boom
Photo: Swamplot inbox
‘WHERE’S OUR SHADE?’ 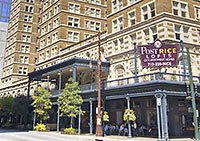 Shade, Houston Chronicle columnist Lisa Gray writes, is “cheap, efficient, and delicious.” Spurning the air-conditioned tunnels on a walk Downtown, Gray stops to cool off beneath “the deep sheltered walkway in front of the Post Rice Lofts,” she writes, and starts to heat up with questions: “If Houston knew how to create such excellent, pedestrian-friendly shade in 1912, when the Rice Hotel was built, why don’t we make more shady places like that a hundred years later? Where are new buildings’ sheltered walkways, their canopies and loggias, their arcades and awnings? . . . Why do we make do with little patio umbrellas, scrawny canvas awnings over doorways, narrow overhangs that work only if you hug the building at noon?” [Houston Chronicle ($)] Photo: Finding Camelot
Shade, Houston Chronicle columnist Lisa Gray writes, is “cheap, efficient, and delicious.” Spurning the air-conditioned tunnels on a walk Downtown, Gray stops to cool off beneath “the deep sheltered walkway in front of the Post Rice Lofts,” she writes, and starts to heat up with questions: “If Houston knew how to create such excellent, pedestrian-friendly shade in 1912, when the Rice Hotel was built, why don’t we make more shady places like that a hundred years later? Where are new buildings’ sheltered walkways, their canopies and loggias, their arcades and awnings? . . . Why do we make do with little patio umbrellas, scrawny canvas awnings over doorways, narrow overhangs that work only if you hug the building at noon?” [Houston Chronicle ($)] Photo: Finding Camelot

