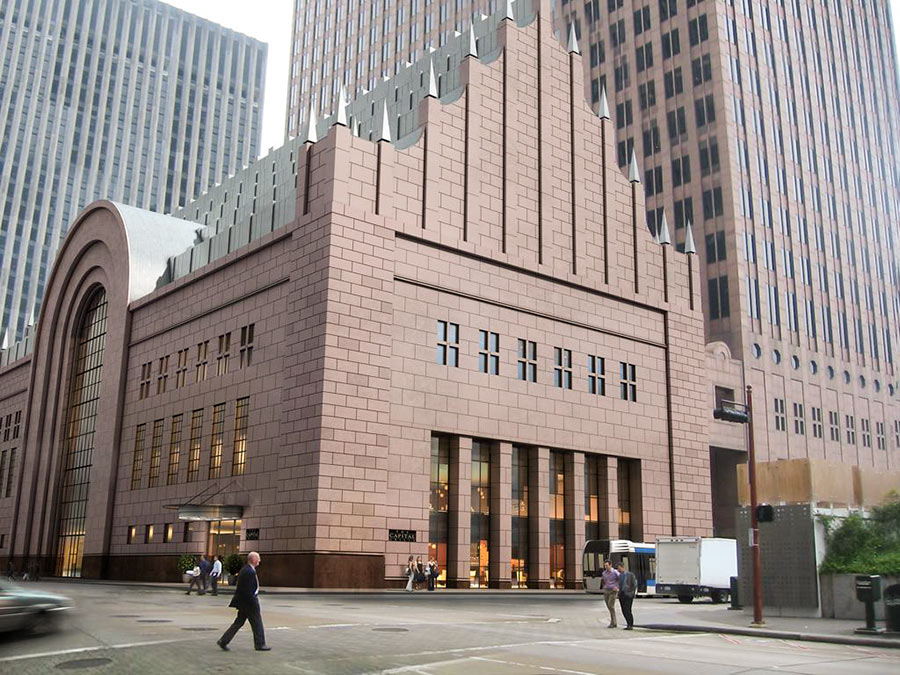
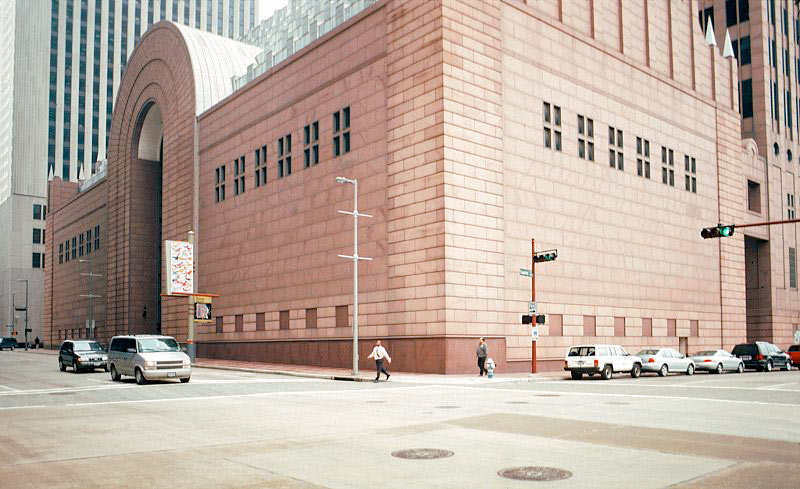
New renderings released by Sydness Architects show the street-level changes planned for the Bank of America Center, which sits across the street from Jones Plaza on one side and Philip Johnson’s other notable downtown office tower, Pennzoil Place, on the other. Last fall, building owner M-M Properties announced plans to remove the mummified 2-story Western Union building that had been encapsulated within the Bank of America Center’s northeast quadrant since 1983 (see photo above).
Windows and doors are shown added to the skyscraper along Capitol and Louisiana streets — in 2 of the walls that once entombed the telegram building. The rendering at top shows the reconfigured view from outside Jones Hall, with new 2-story openings facing Capitol St.
Only one new street-level entrance is clearly shown in that rendering, however: the awninged door to a new restaurant along Louisiana St. That restaurant is planned for a portion of the former Western Union building’s ground floor in the northeast corner of the Bank of America Center:


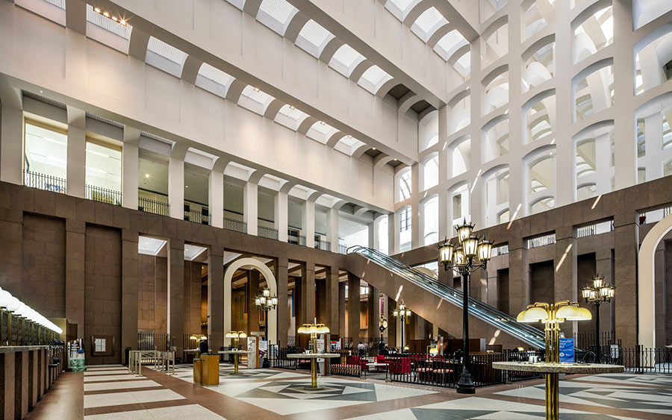
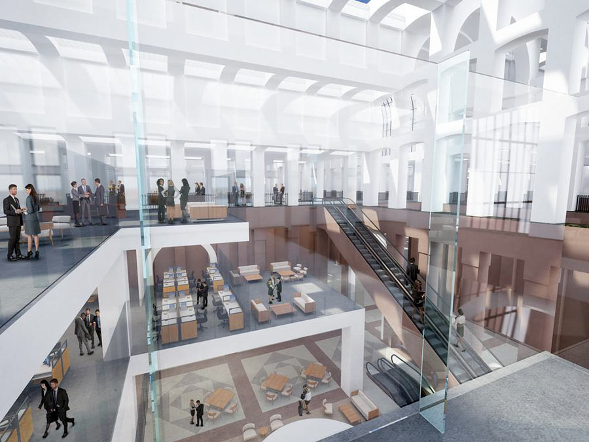
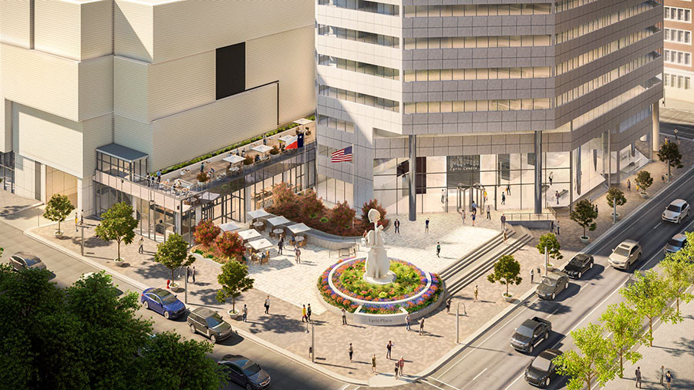
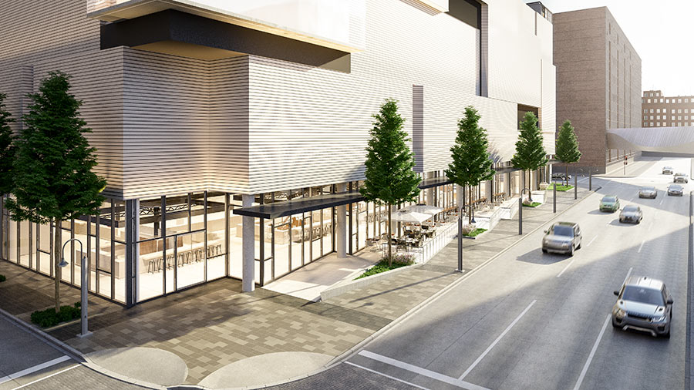
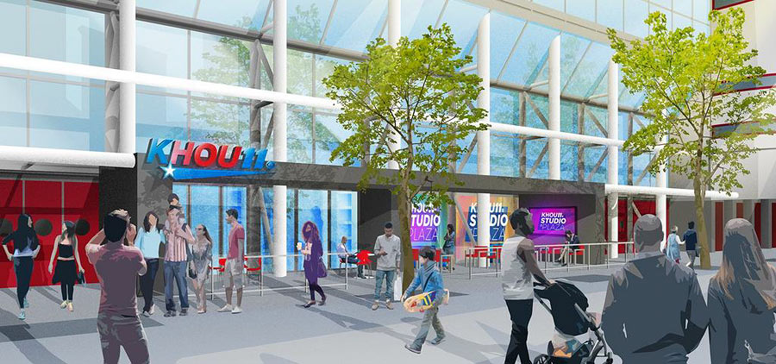
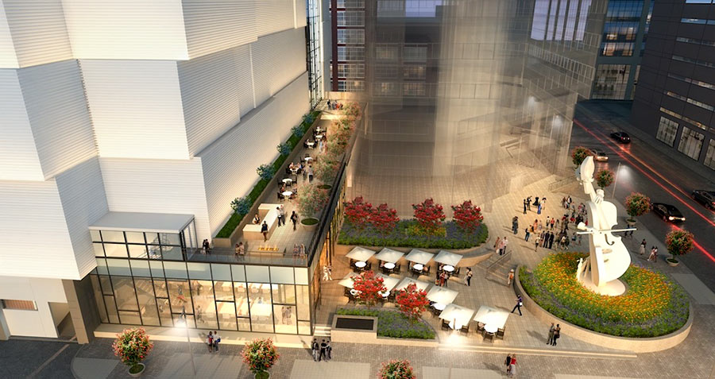
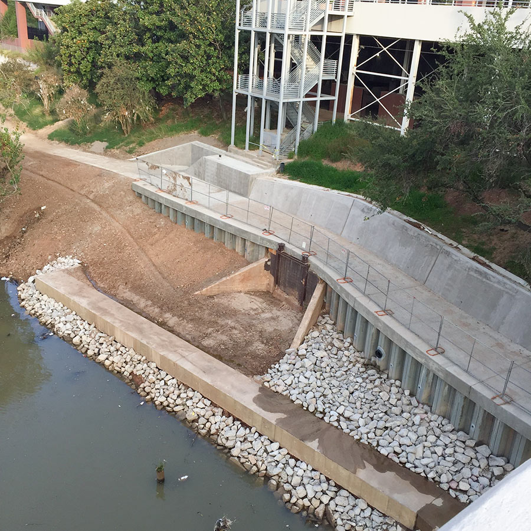
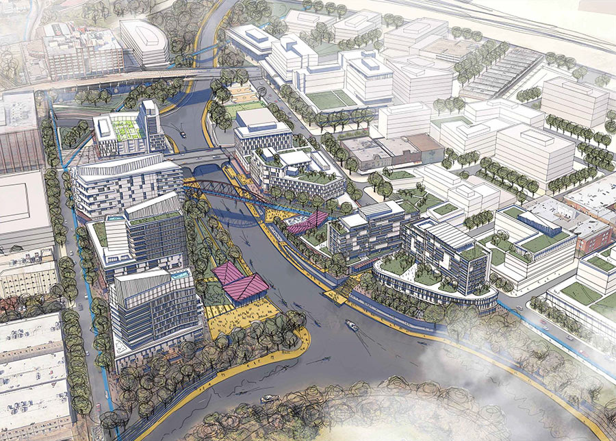
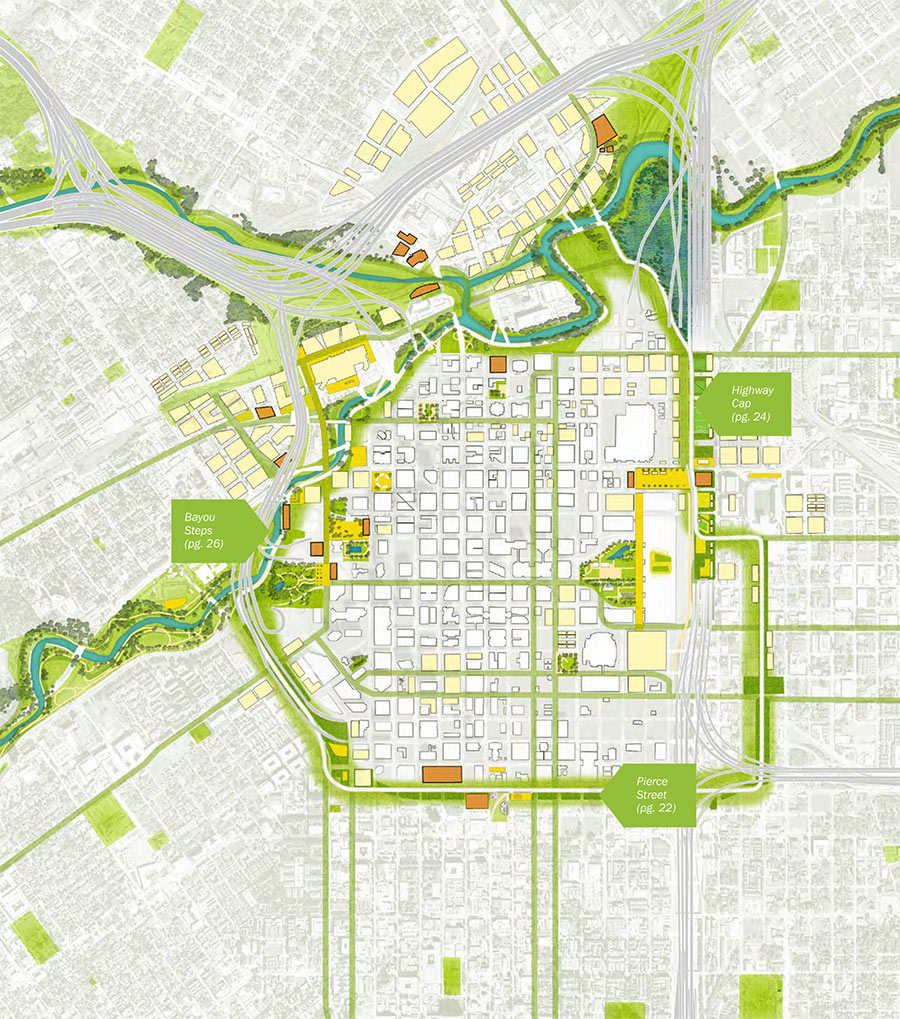
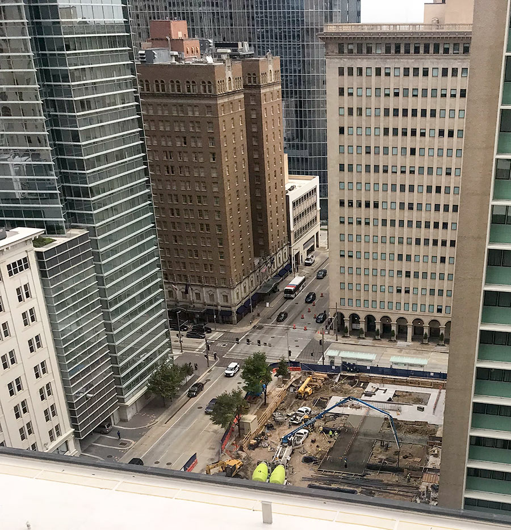
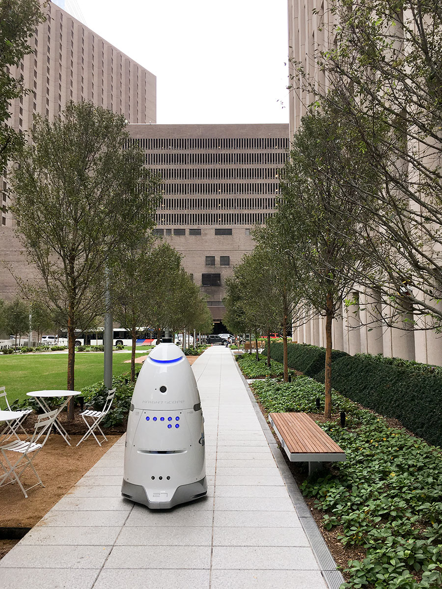
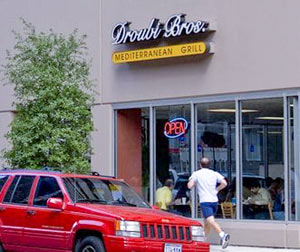
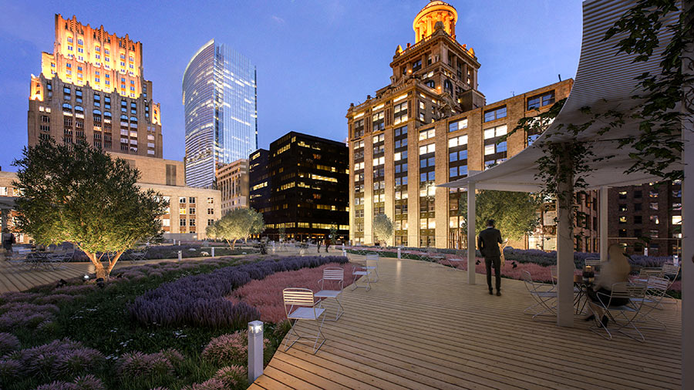
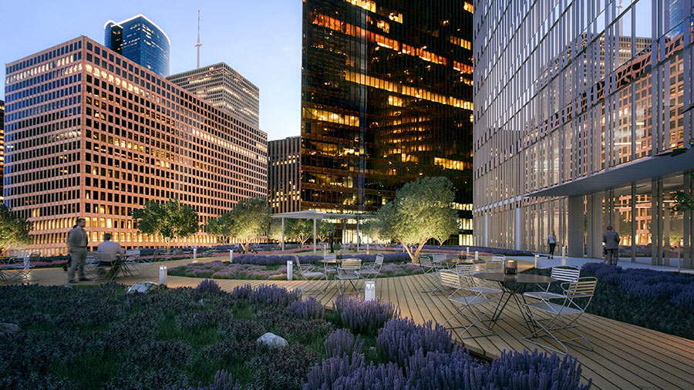
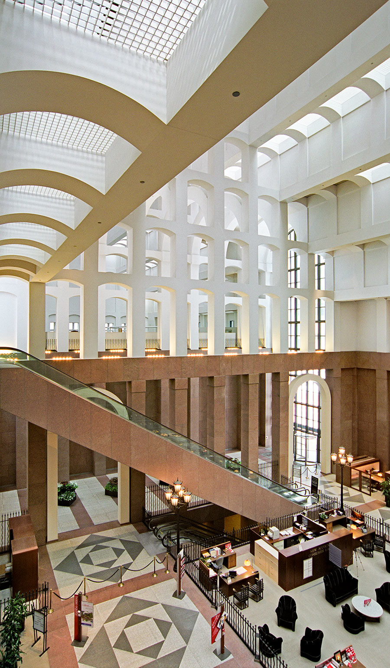 “. . . Soon after I moved to Houston, I had money wired to me at this Western Union building (this would have been November of ’81). Didn’t make much of an impression on me. I think the façade had been stripped off, and the office itself was shabby.
I started work at HL&P in February of ’82, and our offices looked directly across the street to the construction site. The ‘big pour’ for the concrete foundation slab was quite an event. Starting very early on a Sunday morning, a seemingly endless parade of mixer trucks crept down Louisiana Street. Obviously, most of the block had been excavated, and the lot where Western Union sat (well, sits) was supported by a series of diagonal beams. After seeing the engineering required to save that lot, the lower ‘banking hall’ design for that side of the building makes sense.
While construction continued, the south side of the WU was given a fresh coat of paint with a large graphic proclaiming ‘A Gerald R. Hines Project‘ (or some such thing), which doubtlessly is still there, virtually unseen for 35 years.” [
“. . . Soon after I moved to Houston, I had money wired to me at this Western Union building (this would have been November of ’81). Didn’t make much of an impression on me. I think the façade had been stripped off, and the office itself was shabby.
I started work at HL&P in February of ’82, and our offices looked directly across the street to the construction site. The ‘big pour’ for the concrete foundation slab was quite an event. Starting very early on a Sunday morning, a seemingly endless parade of mixer trucks crept down Louisiana Street. Obviously, most of the block had been excavated, and the lot where Western Union sat (well, sits) was supported by a series of diagonal beams. After seeing the engineering required to save that lot, the lower ‘banking hall’ design for that side of the building makes sense.
While construction continued, the south side of the WU was given a fresh coat of paint with a large graphic proclaiming ‘A Gerald R. Hines Project‘ (or some such thing), which doubtlessly is still there, virtually unseen for 35 years.” [

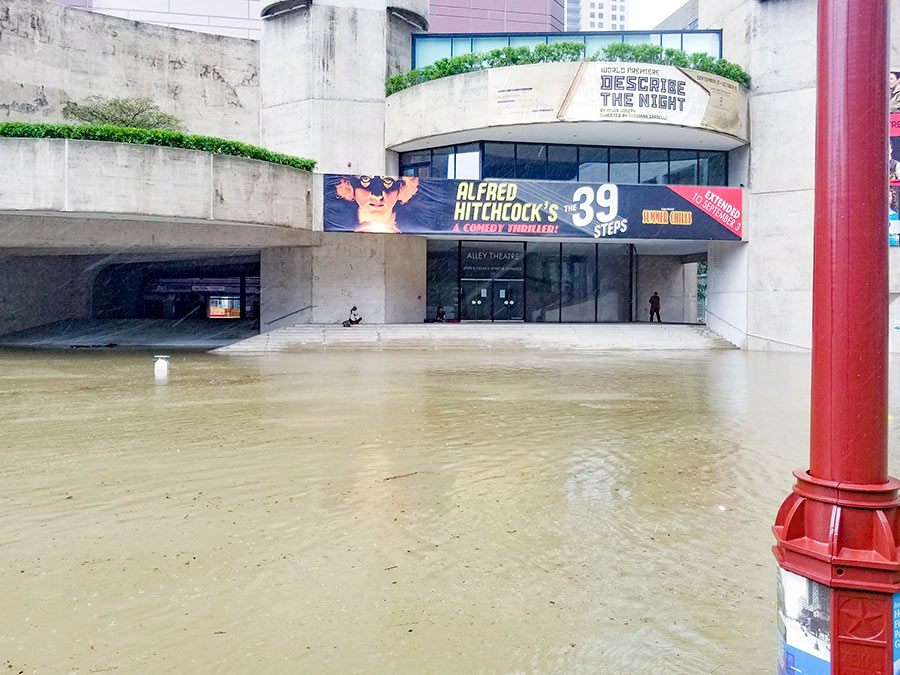 Harvey flooding caused an estimated $15 million of damage to the Alley Theatre’s basement-level stage, lobby, and dressing rooms, but for the most part spared its
Harvey flooding caused an estimated $15 million of damage to the Alley Theatre’s basement-level stage, lobby, and dressing rooms, but for the most part spared its