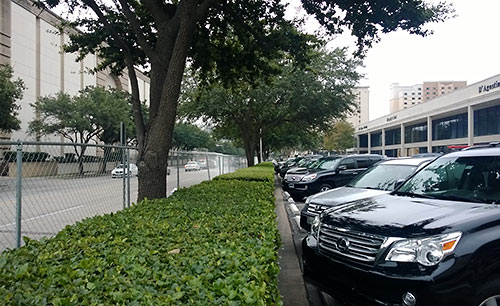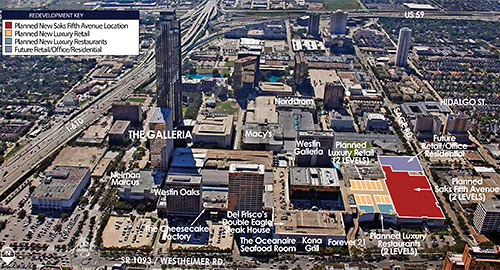
Sure, there are plenty of highrise towers to live in in the Galleria . . . area. But what if you want to live in the Galleria mall itself? As in, step out the front door and take in a little Burberry, L.K. Bennett, or Apple Store, maybe still in your Neiman Marcus PJs? The folks at Simon Property Group, the mall owners, began mentioning the possibility of a 300-unit residential highrise at the corner of West Alabama and Sage last fall, when they announced the big Galleria III redo (going on now), which is scooting Saks Fifth Avenue over to the former Macy’s spot fronting Sage and open up about 100,000 sq. ft. of new retail space in its wake. And now they’ve gone and shown on a map where the new tower might go.


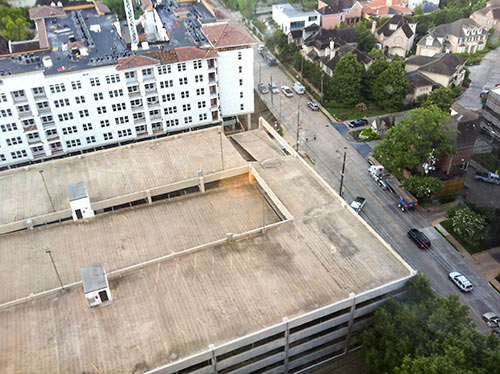
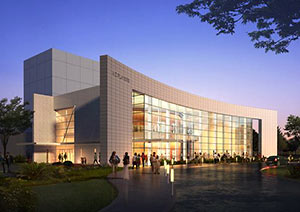 A mere decade after the installation of the first “coming soon” sign on the organization’s (then) new never-built-on 4-acre lot on Westheimer Rd. just west of Yorktown, A.D. Players appears ready to begin building the sparkling new theater it’s been promising — and fundraising for — all these years. The company, which produces plays “rooted in Christian values,”
A mere decade after the installation of the first “coming soon” sign on the organization’s (then) new never-built-on 4-acre lot on Westheimer Rd. just west of Yorktown, A.D. Players appears ready to begin building the sparkling new theater it’s been promising — and fundraising for — all these years. The company, which produces plays “rooted in Christian values,” 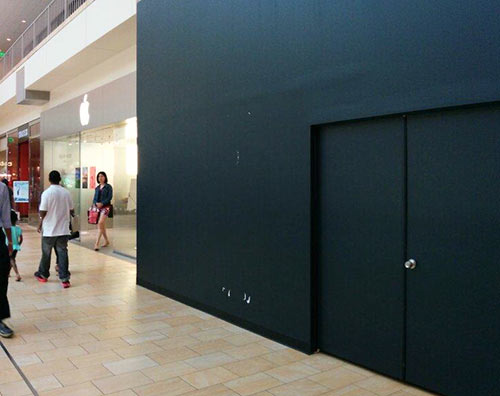
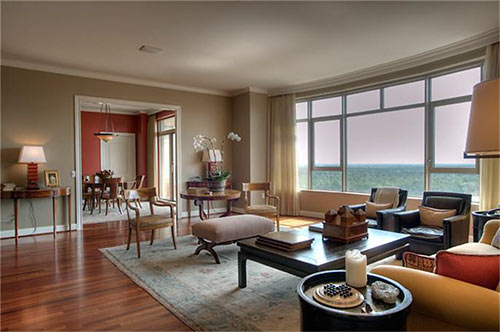
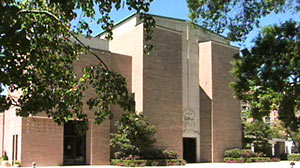 “The enduring themes of conversation here include traffic and real estate,” intoned Pastor John Wurster in his
“The enduring themes of conversation here include traffic and real estate,” intoned Pastor John Wurster in his 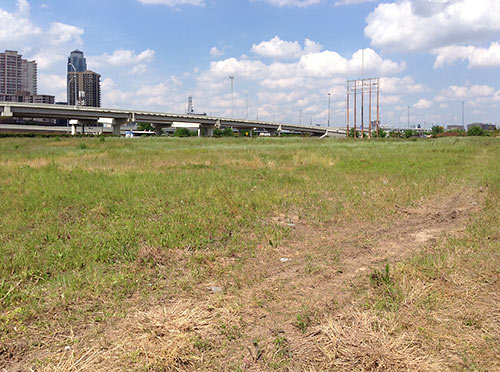
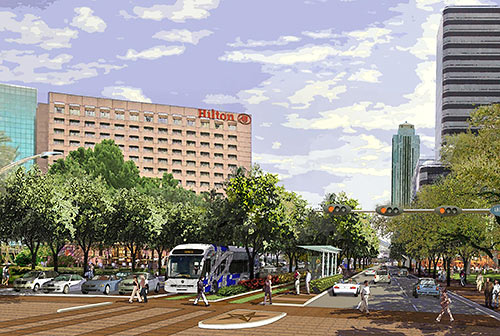
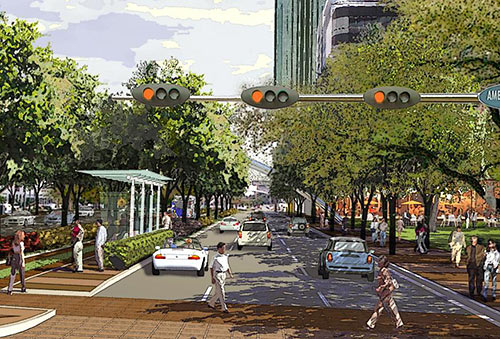
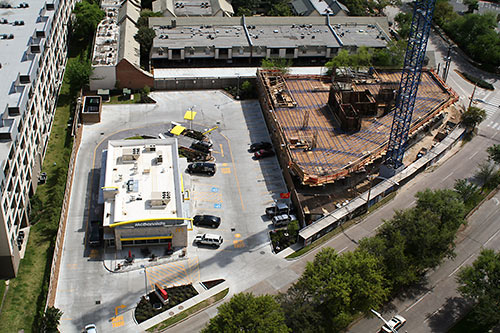
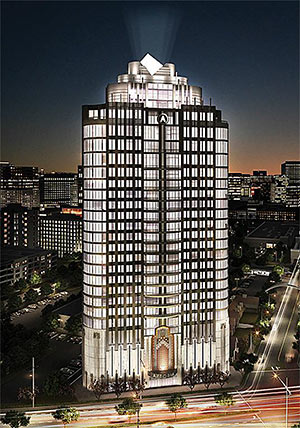
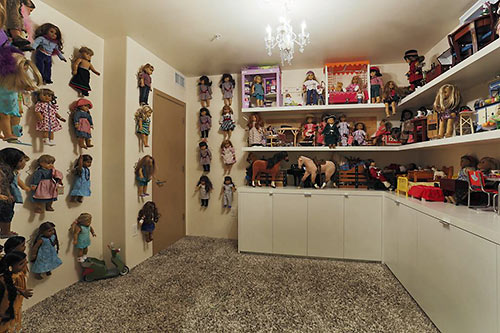
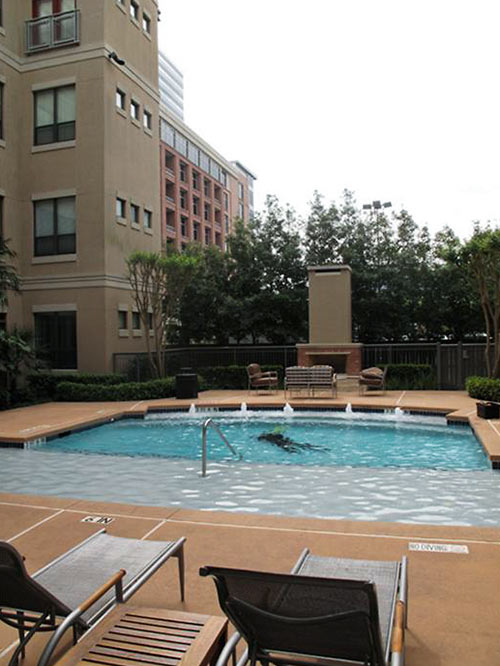
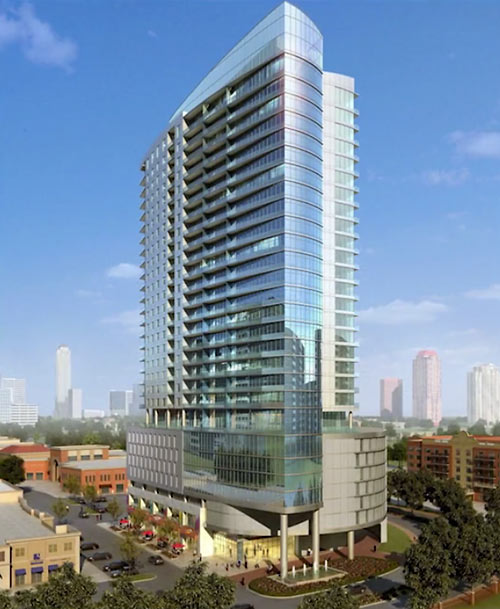
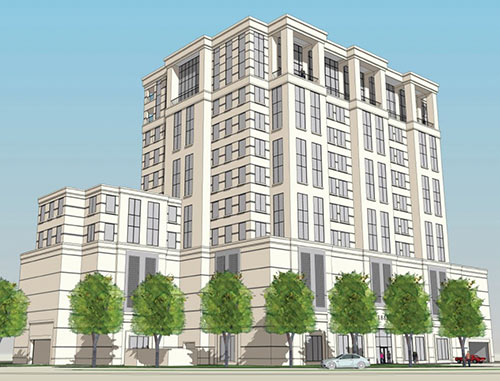
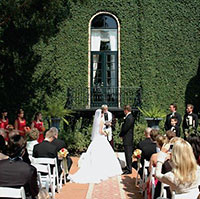
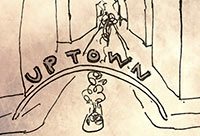 “I believe the name of the neighborhood is actually Uptown. The Galleria is a mall.” [
“I believe the name of the neighborhood is actually Uptown. The Galleria is a mall.” [