
A few fun pix from around town! Reader Michele sends in this snapshot of some “‘groovy‘ Christmas Yard art” taken on Ella Lee in River Oaks.
What’s next?

A few fun pix from around town! Reader Michele sends in this snapshot of some “‘groovy‘ Christmas Yard art” taken on Ella Lee in River Oaks.
What’s next?
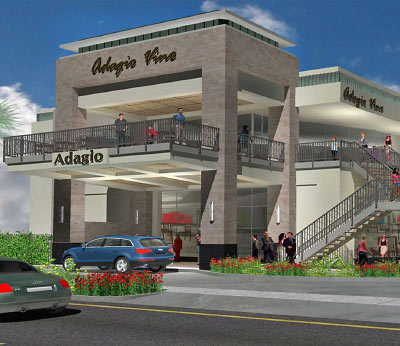
Weingarten had no problem tearing down the first part of the River Oaks Shopping Center last year. But when it decided to replace the historic curved building at the northeast corner of West Gray and Shepherd with the semi-curved, semi-modern confection shown here, did the company go too far?
According to the GHPA, Weingarten is now seeking a variance to allow it to keep changes it made to the approved plans for the building — which have already been built. From a website referred to in a GHPA email:
The restaurant’s balcony facing Shepherd encroaches into the mandatory setback, violating Houston City Setback Requirements. Once the City was notified of the encroachment, construction of the encroaching porch was stopped—temporarily. . . . Weingarten Realty has requested that the Planning Commission grant a variance to permit this encroaching porch. Without objections from concerned citizens like you, the City will likely grant the variance request.
That restaurant is Jeff and Tony Vallone’s planned new Il Tavolo. After the jump, a portion of the Greater Houston Preservation Alliance’s message:
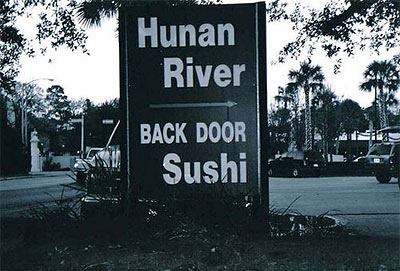
The back door of the Hunan River restaurant — which also serves as the front door of Back Door Sushi — now features a stern letter from landlord Weingarten Realty, reports a reader who sent Swamplot a photo. The two restaurants share the kitchen of a small building in the back of the River Oaks Shopping Center, facing Peden.
“Your rentals are in fact delinquent and we have therefore changed the lock to your door pursuant to the provisions of Section 93.002 of the Texas Property Code,” reads the letter. It’s dated November 3rd, which means whatever’s locked inside has had plenty of time to marinate.
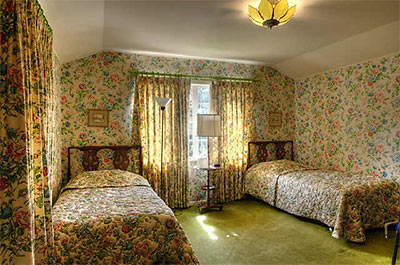
The winner of this week’s contest . . . didn’t even bother with a guess!
The rest of you guessed Westbury, “off Rayford,” the Woodlands, Memorial, Memorial Drive, Hilshire Village (twice), Braeswood, Old Braeswood, Braes Heights, Piney Point, Meyerland, Riverside Terrace (twice), Glenbrook Valley, West University, Bellaire, Afton Oaks, Spring Branch (three times), Tanglewood (three times), Memorial Bend, Spring Valley, T.C. Jester just outside the Loop, Richmond inside the Loop west of Weslayan, or off Woodway near Sage.
Nobody actually guessed River Oaks, but Richard mentioned it:
. . . I also like this house and totally agree that it took some $$$ to create the hallucinogenic patterned nightmare. Without the kitchen it actually looks like a Howard Barnstone house or even the house that Philip Johnson designed for Dominique de Menil in River Oaks.
So he is the winner!
An honorable mention goes to paneling expert Robert, who obviously knows his woods:
The paneling in the den is a pecky cypress commonly referred to as “wormwood.†Expensive in it’s day, too expensive for Westbury. The house appears to large with too many custom features like that to be a basic tract house. The pattern festival was popular back in the 70’s and cost a lot to create that abomination in decorating.
In what part of River Oaks has this home been hiding?
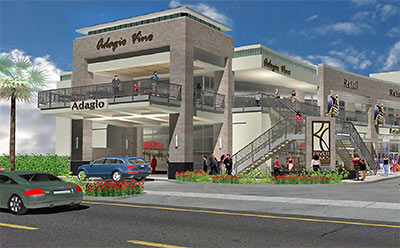
In the rendering above, it’s labeled Adagio Vino. In the marketing package for the River Oaks Shopping Center’s barely curving northwest replacement building, it’s called Il Tavolo. But the Houston Business Journal says that Tony and Jeff Vallone’s new Italian restaurant and wine bar going into that space in fall 2009 is not yet named.
The new restaurant, which will seat up to 150 people, will feature a first-floor dining room and outdoor dining area and a second-level wine bar with its own patio extending onto a balcony overlooking Shepherd Drive.
Rendering of River Oaks Shopping Center on Shepherd Dr. at W. Gray: Weingarten Realty
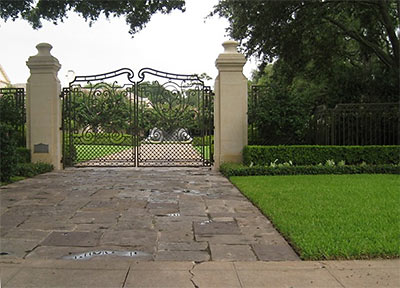
Joni Webb takes Cote de Texas readers on a driving tour of River Oaks houses, and reports:
. . . slowly yet surely, River Oaks has become a gated community of sorts without anyone realizing it. Instead of the one set of gates leading into the neighborhood, house after house is located behind their own iron gates now. Until my latest drive through, I hadn’t realized how many houses were gated in what was once a more accessible neighborhood. In America, we tend to think of gated communities as being far away, out in the suburbs, a place where people take flight against a rising crime rate. But here, in River Oaks, in the heart of the city, in the shadow of our downtown, this community has chosen to hide themselves behind formidable walls, and thus, have changed the look and atmosphere of one of our treasures.
Selections from Webb’s “exclusive” photo collection:
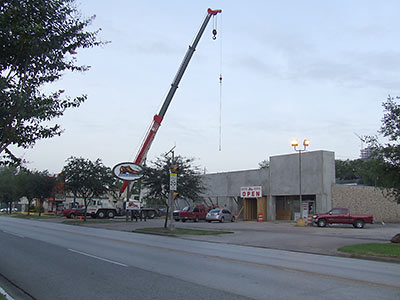
Bagel addict Charles Kuffner reports that the famed Hot Bagel Shop on Shepherd will be moving across and down the street in the fall, into this expanded strip center now under construction on Shepherd just north of Fairview. The new strip center has already swallowed the Houston Shoe Hospital location next door.
The Hot Bagel Shop’s current building — already bleeding tenants — will be torn down, Kuffner reports.
Photo: Charles Kuffner
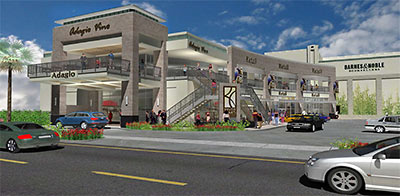
And here it is: Weingarten’s two-story replacement for the northwesternmost River Oaks Shopping Center building at West Gray and Shepherd the company tore down last year.
One goal of this design seems pretty clear: Build a wedge building that helps forge a split between the two tiny groups that might otherwise join together to raise a stink about Weingarten’s larger redevelopment plans for that shopping center, the River Oaks Theater across the street, and the Alabama Theater Shopping Center further south on Shepherd. Preservation-preferring sentimentalists, ready to grumble that this isn’t the curve you expected or the black-and-white Art Deco-ish look you wanted, say hello to your design-elite friends, who are already breathing a sigh of relief that the new building at least isn’t going to be fakey retro. No, it’s not the cleanest Modern thing they’ve seen, but they know it’s the closest they’re likely to get from Heights Venture Architects. Look, Ma! No cornice!
There’s no sense catering to that second group too much though, because Weingarten will need them to be somewhat dispirited so the rest of the strategy can work. No, this wasn’t the wedge we expected, but hey, it’ll do! And it’s sure to draw attention away from the parking garage. Now remind us why we wanted to save that theater again?
After the jump: Close-ups! Site plans! Come back, Jamba Juice — all is forgiven!
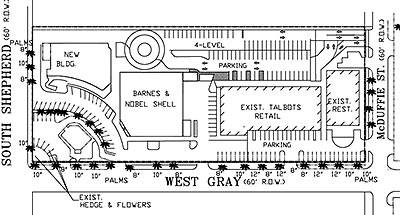
In case it hadn’t already become obvious from watching the construction, that uh . . . “stealth” four-level parking garage in back is the real game-changer for the River Oaks Shopping Center.
Clearly, what’s unfolding is a strategy even more ingenious than anyone could have imagined. With a new monster garage looming behind the next targeted would-be landmark, Weingarten will soon have people begging it to rip down more of the north side of the center and build something taller, just to screen those four stories of cars from West Gray. Meanwhile, focusing attention on the complaints of a few pesky neighbors in back is a classic outrage-bait move. Throw in a little hush money to make sure those protests aren’t too loud, but then make sure news of the offer gets leaked, so the decoy works. Send in the demo crews, redevelop, and repeat!
The site plan above comes from a Weingarten variance request that will go before the Planning Commission on Thursday. The city’s landscape ordinance apparently requires the new development to switch out some of those existing sickly-but-iconic palm trees for live oaks. Naturally, Weingarten wants to save the palms!
River Oaks Shopping Center landscape plan: Heights Venture Architects, via Houston Planning Commission
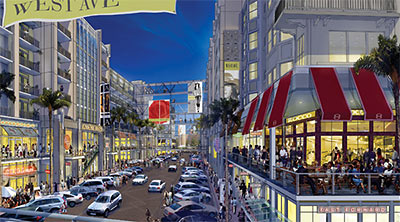
More imports for West Ave! A tidbit from the Chronicle:
Rome, a resort-style day spa and salon, plans to open at West Ave. in the summer of 2009. Conceived by Las Vegas-based spa operators, Resources & Development, the spa will encompass more than 10,000 square feet in the mixed-use development at Kirby and Westheimer.
West Ave rendering: Urban Partners
[youtube:http://www.youtube.com/watch?v=Sx3e8JBfFLw 400 330]
The location: the Kroger on West Gray, next to the River Oaks Shopping Center. The time: yesterday afternoon. The song: Eric Prydz’s “Call on Me.” The performers: SexyATTACK, along with a cast of butter- and egg-loving walk-ons.
You’d think this sort of grocery celebration would have gone over better at the Disco Kroger on Montrose, but that effort got shut down. No problems outside the Menil, though.
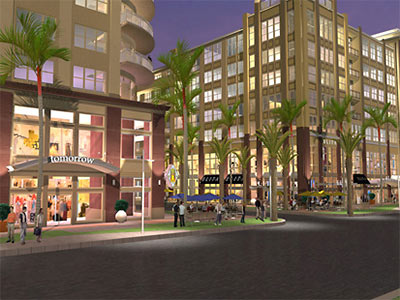
Houston restaurant reporter Cleverley Stone has names and details of four new restaurants and a bar slated to open at West Ave, the multistory mixed-use development now under construction on the corner of Westheimer and Kirby. All are culinary imports from Dallas, San Antonio, or California, though one has already moved nearby:
With the ambience of a European café, indoor and alfresco options will be available with dining areas separated by a wall of French doors. The décor will incorporate custom built wine racks and handpainted fresco wine labels on canvas. The menu will offer a contemporary collection of French-Continental, Asian Fusion and Wine Country
Though a number of the 390 luxury apartments upstairs are scheduled to become available this August, the restaurants and stores below them in West Ave’s first phase won’t open until August 2009.
After the jump, two more newish images of West Ave from the architect’s website.
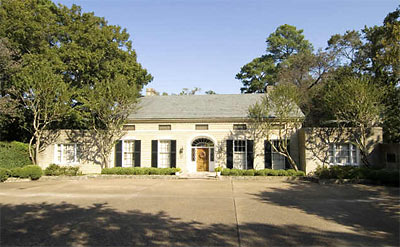
This time, the folks selling the home at 3740 Willowick in River Oaks are really going all out.
Maybe last November they hoped that the release of Stephen Fox’s The Country Houses of John F. Staub would unleash a new era of interest in the Houston architect — and result in a recordbreaking price for the 1955 Staub-designed ranch-like mansion backing up to Buffalo Bayou, across from Memorial Park.
The book did fine, but Staubmania never really took off. Now, almost five months later, the sellers can’t harbor any illusions.
This time, the John Staub marketing machine kicks into full gear:
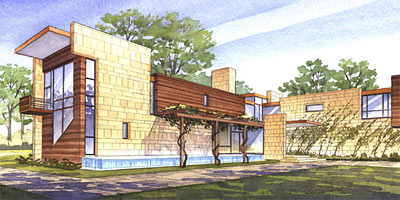
This massive 20,000-sq.-ft. home featured on New York Architect Alexander Gorlin‘s website is under construction at 2950 Lazy Lane in River Oaks. The Museum of Fine Arts’ Bayou Bend Collection is next door.
Gorlin’s client is the youngest member of the Forbes 400 list of the Richest Americans (he’s number 317): 34-year-old former Enron trader John Arnold, who now runs secretive Centaurus Energy, a small but extraordinarily successful hedge fund company that trades energy commodities.
Four years ago, Arnold bought a recently renovated 1926 home in the French Norman manorial style in the Homewoods subdivision of River Oaks. The home, which had sat on the market for close to three years, was designed by Houston architect Birdsall Briscoe in collaboration with John Staub, who also built the Bayou Bend estate for the children of former Texas governor James Hogg next door. Briscoe’s creation was dubbed “Dogwoods” by Hogg’s son Michael, who lived there for many years with his wife.
A year after purchasing Dogwoods — currently valued by HCAD at $4.9 million — Arnold angered River Oaks preservationists by tearing it down.
After the jump, more illustrations of the house John Arnold will be trading into, plus a few photos of the one he didn’t leave behind.
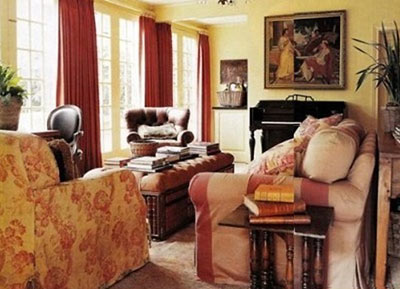

Houston interior designer Joni Webb takes time out from her usual focus on French design to tell the story of a home in Avalon Place that was done up first in an English country style (top photo), and then — some years later — completely redone by the same owners to something more . . . 18th century Swedish (second from top).
The English incarnation, which was captured in a Country Living magazine feature in the 1990s, had taken years to perfect, Webb reports:
. . . the finished project was perfect: a cozy English, country-style home, filled with authentic antiques, Italian oil paintings, wall to wall seagrass, faux painted yellow and red walls, toile wallpapers, Bennison fabrics and Kenneth Turner candles. It was an open, fun house – the site of many parties where people gathered around a roaring fire and lounged in the deep George Smith sofa, all the while remarking on how warm and inviting the home was.
So, it was a great surprise to many, including [Houston interior designer Carol] Glasser herself, when the wife declared she had changed. She no longer loved her home’s decor, she wanted a new look – a Swedish look – and not just a Swedish antique here and there, but a total, complete Swedish home. And so, for the second time, everything in the house was either sold or was stored and they started the process of decorating their home, completely from scratch, again.
Who best to complete this European migration? Carol Glasser, the same designer who had created the house’s first look. (This time, she enlisted help from Swedish Style expert Katrin Cargill.) After the jump, more before-and-after photos, plus nitty-gritty details of international style-travel.