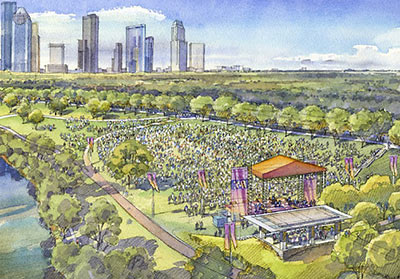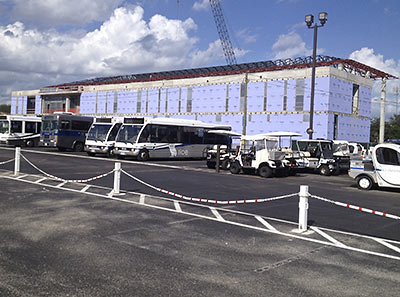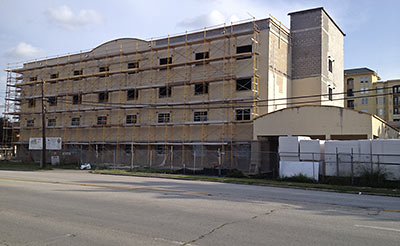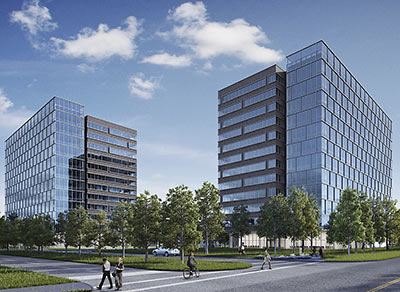
Note: Story updated with an additional rendering.
More action from Skanska: Now, the Swedish development and construction company has begun work on West Memorial Place, which for now will comprise a single 12-story, 325,000-sq.-ft. office building on the site of the demolished ARCO building in the Energy Corridor. It’ll be accompanied by a 9-story parking garage. Though the rendering above shows a pair, only one building is going up; the second, a PR rep tells Swamplot, depends on the market. The HOK-designed building will stand on 12 acres at 15375 Memorial Dr., between Westlake Park Blvd. and Southmayde Creek Dr., bumping up against the hike and bike in Terry Hershey Park. Petroleum Geo-Services has already signed on to occupy about 122,000 sq. ft.


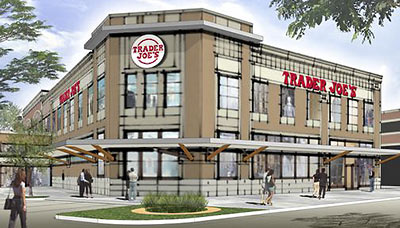
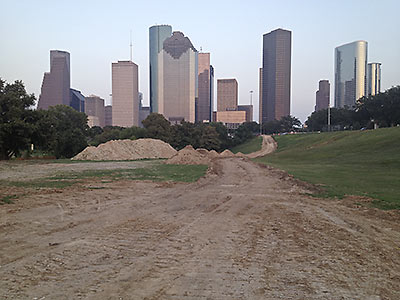
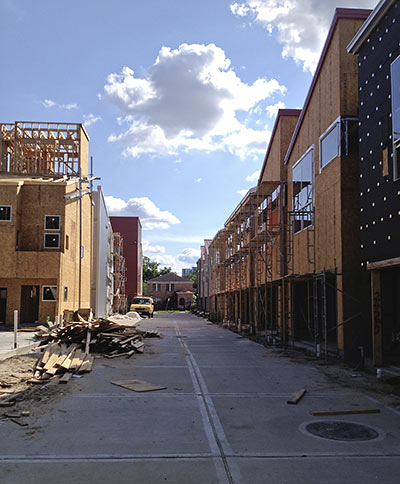
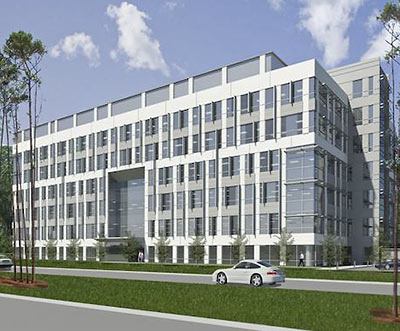
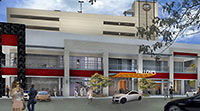 And far below
And far below 
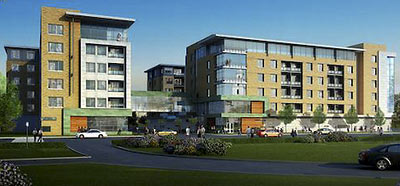
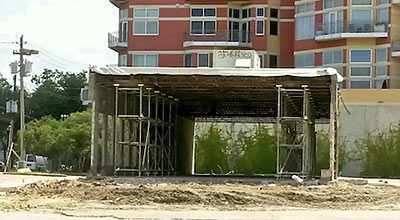
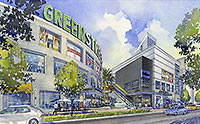 Just 4 short months after that party it threw for itself,
Just 4 short months after that party it threw for itself, 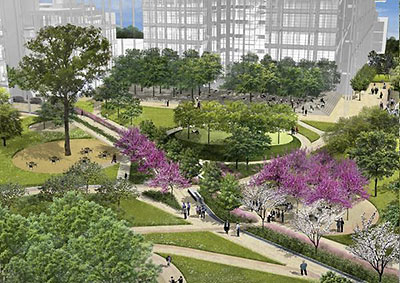
 More Alexan-brand apartments are going up, The Memorial Examiner reports. But unlike that
More Alexan-brand apartments are going up, The Memorial Examiner reports. But unlike that 