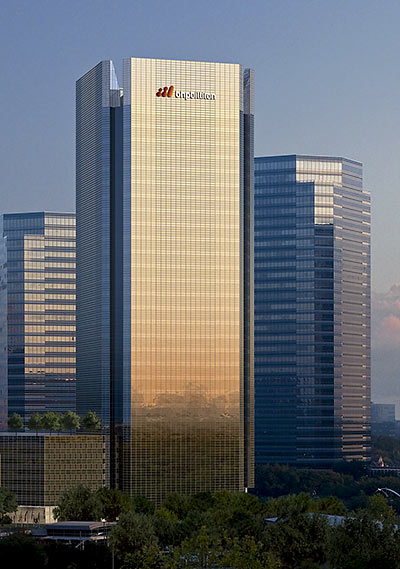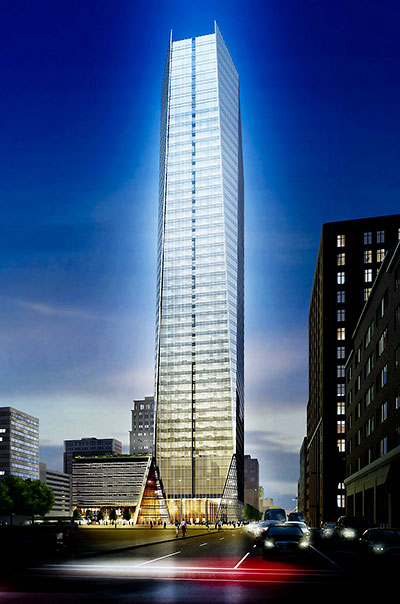
Hines has confirmed that it will be putting up something new — maybe this glow stick of an office building, maybe not — at 609 Main, just north of the former MainPlace, now BG Group Pipe Wrench. Pickard Chilton, says Hines, will design a 41-story, 815,000-sq.-ft. office tower just as soon as an anchor tenant is signed. This view of the rendering released this week seems to look south toward the Hines-owned downtown block bound by Main, Texas, Fannin, and Capitol. Now, half that block is an $8 a day parking lot. If you look closely at the rendering, you’ll see an Apple logo just to the left of that entrance teepee. Whether that will actually be a new Apple store is not confirmed — and anyway, before anything new can come in, Hines will have to tear down what’s already there: The unoccupied Texas Tower, the former Sterling Building, at 608 Fannin:
CONTINUE READING THIS STORY



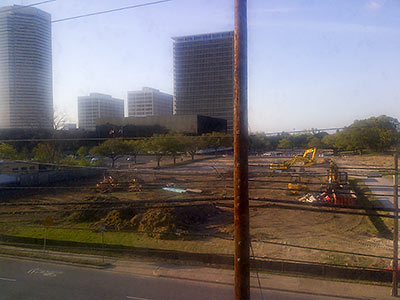

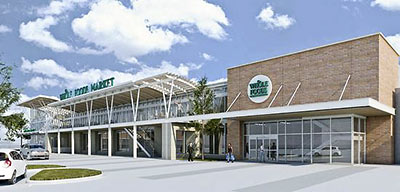
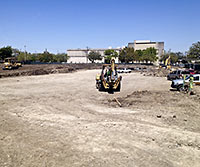 Dallas developer Behringer Harvard announced today that construction’s underway on
Dallas developer Behringer Harvard announced today that construction’s underway on 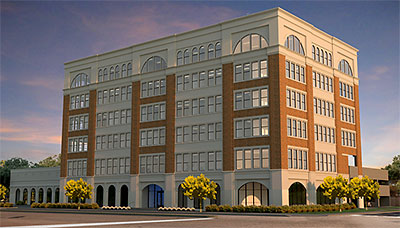
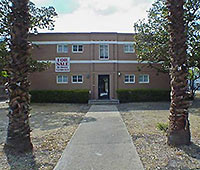


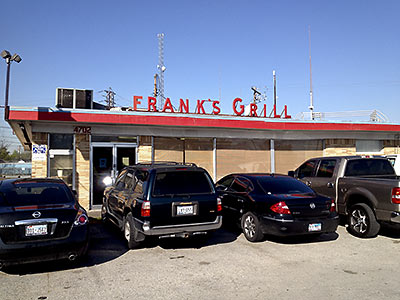
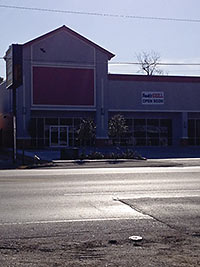
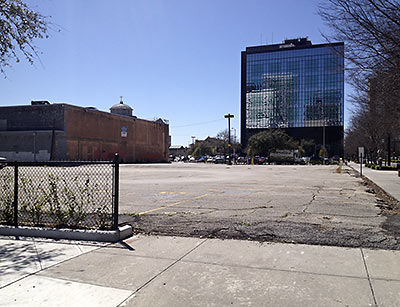
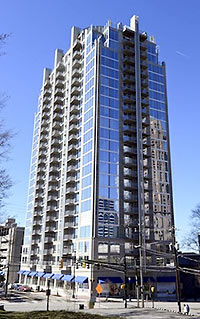

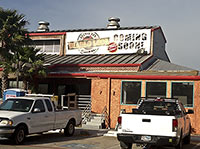 Will we soon see a 70-foot red pitchfork here? Now that the Orange Show has moved that
Will we soon see a 70-foot red pitchfork here? Now that the Orange Show has moved that 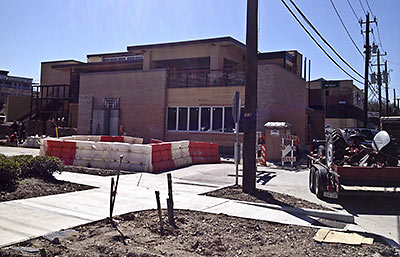
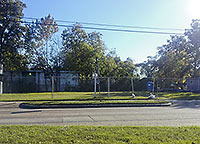 Justin Engle and Steven Macalello want to build a microbrewery at this 9,714-sq.-ft. lot that they own on Cavalcade near the intersection of Main, Studewood, and 20th St. in the Heights; Swamplot reported in November that Engle and Macalello were
Justin Engle and Steven Macalello want to build a microbrewery at this 9,714-sq.-ft. lot that they own on Cavalcade near the intersection of Main, Studewood, and 20th St. in the Heights; Swamplot reported in November that Engle and Macalello were 