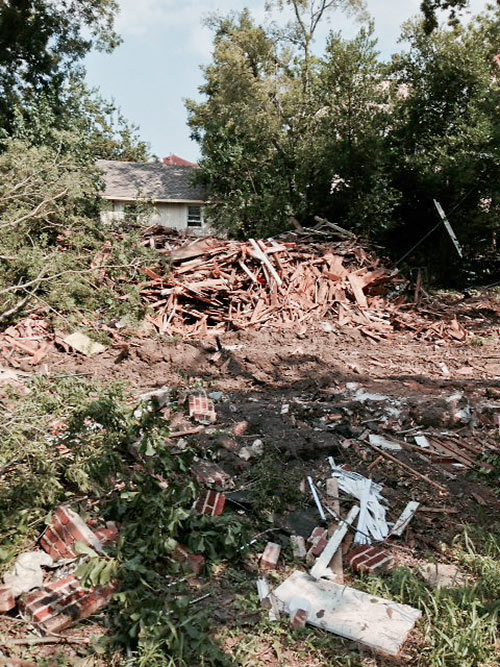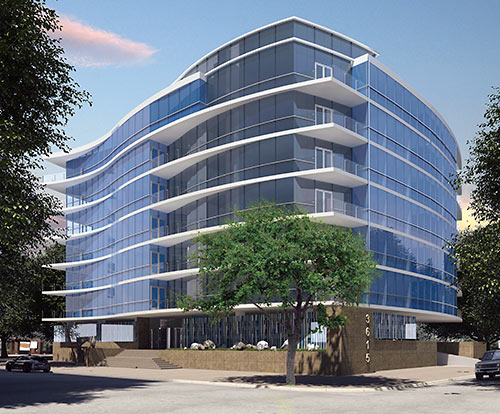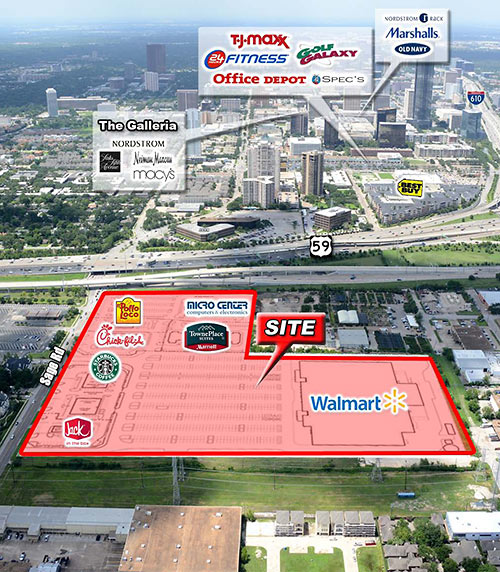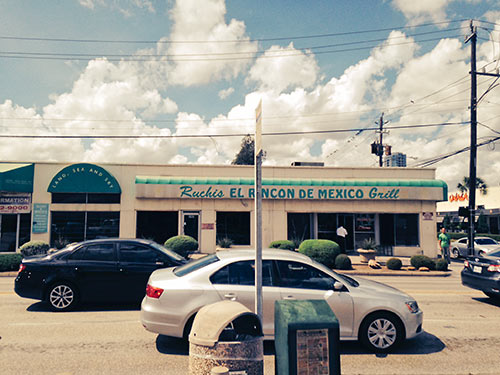
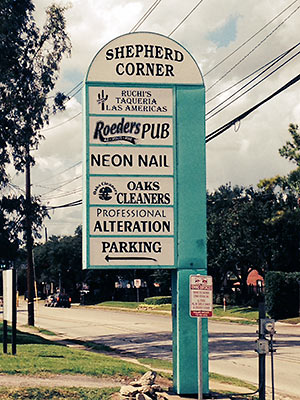 According to several sources, a new CVS Pharmacy is planned for the southwest corner of S. Shepherd Dr. and West Alabama St., across the street from the Trader Joe’s in the Alabama Shopping Center. The owners of Roeder’s Pub, Oaks Cleaners, Ruchi’s Taqueria El Rincon de Mexico, and Neon Nail received notice from the landlord of the Shepherd Corner shopping center in late August that their leases would be terminated by the end of November.
According to several sources, a new CVS Pharmacy is planned for the southwest corner of S. Shepherd Dr. and West Alabama St., across the street from the Trader Joe’s in the Alabama Shopping Center. The owners of Roeder’s Pub, Oaks Cleaners, Ruchi’s Taqueria El Rincon de Mexico, and Neon Nail received notice from the landlord of the Shepherd Corner shopping center in late August that their leases would be terminated by the end of November.
Patrons of Oaks Cleaners at 2103 West Alabama St. are being referred to the company’s 2 other locations (the closest is in the Avalon Place shopping center on Westheimer at Bellmeade); Roeder’s Pub, at 3116 S. Shepherd Dr., is searching for a new spot. The shopping center is notable for its site plan, which has businesses fronting S. Shepherd Dr. and has its parking lot in the back, accessed from West Alabama St.


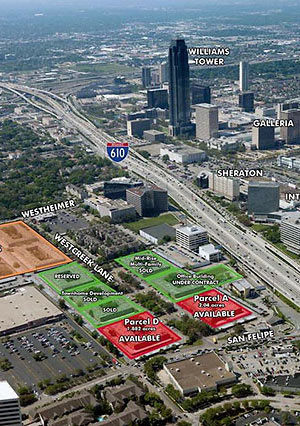 Themed-residence developer Randall Davis is planning another Galleria-area condo project, and it looks like this one won’t have to
Themed-residence developer Randall Davis is planning another Galleria-area condo project, and it looks like this one won’t have to 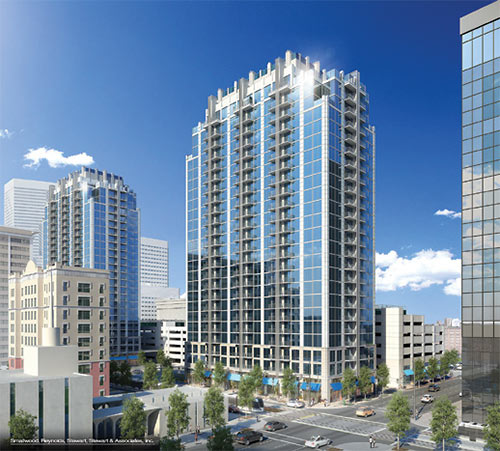
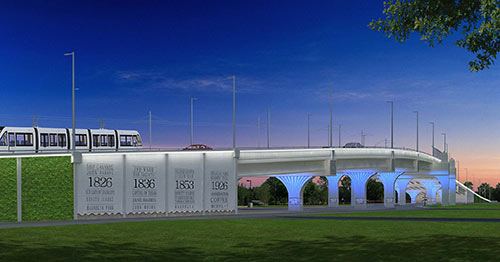

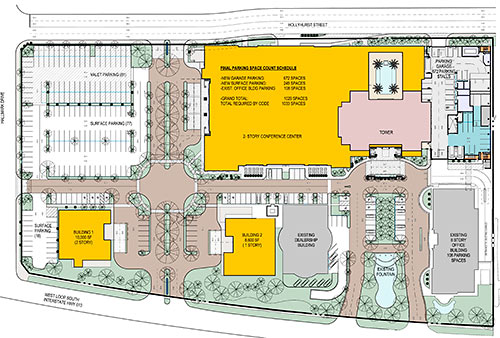
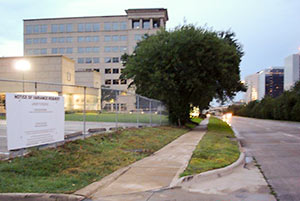
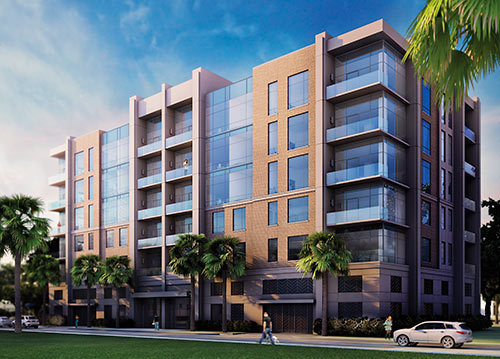
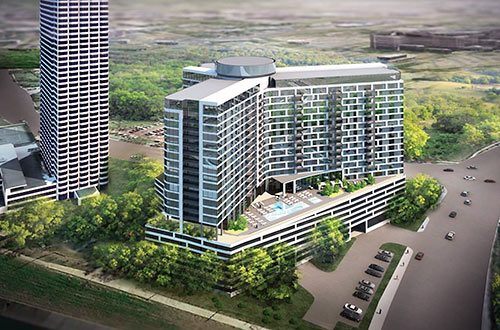
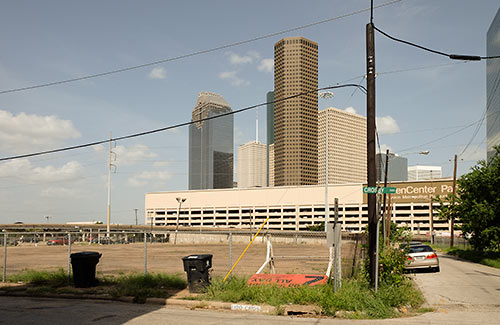
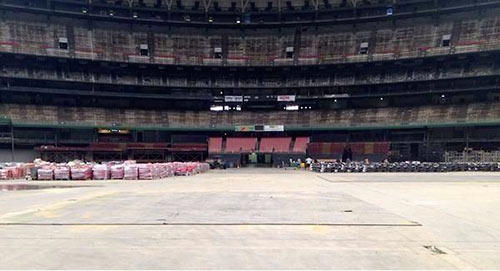
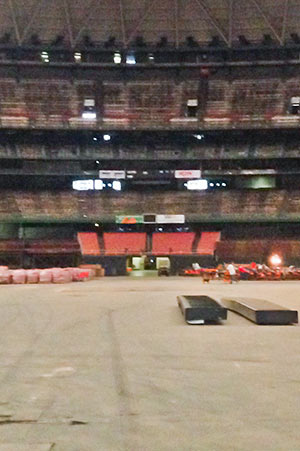 For a good while now, Harris County Judge Ed Emmett has been dropping hints about a new proposal to renovate the Astrodome. He’s set to reveal a few details about it tomorrow afternoon, after he holds a press conference set up in a “special little section” of the Astrodome
For a good while now, Harris County Judge Ed Emmett has been dropping hints about a new proposal to renovate the Astrodome. He’s set to reveal a few details about it tomorrow afternoon, after he holds a press conference set up in a “special little section” of the Astrodome 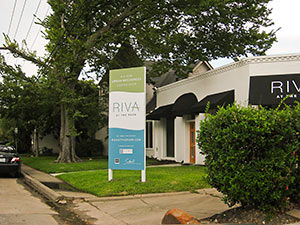 There’s a sign up in front of the former dentist’s office and bridal shop structure at 3327 and 3331 D’Amico St., tucked into the northern edge of the Villas at River Oaks (formerly Rincon) apartments on Dunlavy St. just south of Allen Pkwy. Sugar Land homebuilder Christopher Sims bought the properties in April; a logo for his Sims Luxury Builders, along with one for the probable architect, the Mirador Group, appear on a sign that went up on the 20,192-sq.-ft. lot last week, advertising a new midrise building named Riva at the Park. A website for the new development greets mailing-list signups with
There’s a sign up in front of the former dentist’s office and bridal shop structure at 3327 and 3331 D’Amico St., tucked into the northern edge of the Villas at River Oaks (formerly Rincon) apartments on Dunlavy St. just south of Allen Pkwy. Sugar Land homebuilder Christopher Sims bought the properties in April; a logo for his Sims Luxury Builders, along with one for the probable architect, the Mirador Group, appear on a sign that went up on the 20,192-sq.-ft. lot last week, advertising a new midrise building named Riva at the Park. A website for the new development greets mailing-list signups with 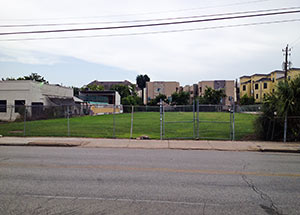 This long-vacant lot at the corner of Westheimer and Kueter, next to the Central Houston Animal Hospital and the recently shuttered EJ’s Bar on Ralph St., has been tagged as the future home of the Edmont, a new restaurant being planned by the people behind Paulie’s and Camerata and a former chef at the Vallone’s steakhouse.
This long-vacant lot at the corner of Westheimer and Kueter, next to the Central Houston Animal Hospital and the recently shuttered EJ’s Bar on Ralph St., has been tagged as the future home of the Edmont, a new restaurant being planned by the people behind Paulie’s and Camerata and a former chef at the Vallone’s steakhouse. 