BIG VAGUE NEWS YOU CAN’T USE  From Swamplot’s tipline comes this groundbreaking prognostication: “This is terribly vague, but as leases and jobs still depend on confidentiality, I am limited on what I can say. . . . A major (non-residential) Houston property is about to make a significant change. The property management may also consider pursuing notable architects for this change. Expect demolition to begin before the end of the year.” Egads, could it be true? [Swamplot inbox] Photo: Seth Bienek
From Swamplot’s tipline comes this groundbreaking prognostication: “This is terribly vague, but as leases and jobs still depend on confidentiality, I am limited on what I can say. . . . A major (non-residential) Houston property is about to make a significant change. The property management may also consider pursuing notable architects for this change. Expect demolition to begin before the end of the year.” Egads, could it be true? [Swamplot inbox] Photo: Seth Bienek
Proposed Developments

This rendering of a glassy new Macy’s, posted a couple of weeks ago on the website of architects Munoz + Albin, incited a new round of speculation (on HAIF, anyway) about the fate of Downtown’s last department store. The ol’ box of bricks at 1110 Main St. (pictured below), designed by Kenneth Franzheim, opened in 1947 as the Foley’s flagship. Would Hilcorp, which now owns the property, demolish the post-war relic?

Seen any images floating around of the new building Houston’s Museum of Fine Arts is planning for the northwest corner of the Bissonnet and South Main, next to the Cullen Sculpture Garden? Well then, this watercolor-and-charcoal “concept sketch” for the building by architect Steven Holl from a year and a month ago may interest you. It’s going up for auction tomorrow — as part of a fundraiser for the nonprofit Architecture for Humanity. Holl was selected from a group of 3 finalists this past February, beating out LA design firm Morphosis and Oslo’s Snøhetta for the MFAH commission of a new structure to house 20th- and 21st-century art.

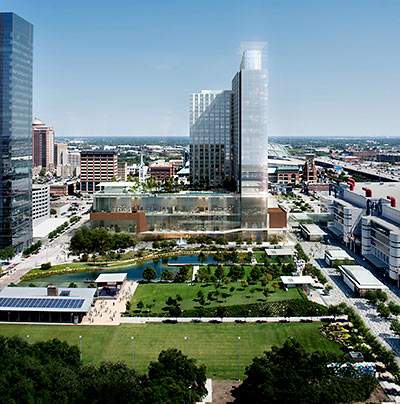
These renderings of the Marriott Marquis show the shapes of things coming — by 2016, according to current plans — to Downtown. Planned for the corner of Walker St. and Avenidas de las Americas, the hotel will stand facade-to-facade across Discovery Green with its older brother, the Hilton-Americas, doubling the number of rooms that serve the George R. Brown Convention Center.
Morris Architects, teamed up with Rida Development, is responsible for the design of this 30-story tower, which will have more than 1,000 guest rooms and exactly one 40,000-sq.-ft. grand ballroom. On the deck atop that ballroom appears to be some fully realized Texas mythology: the state as an island, surrounded by a chlorinated “lazy river.” Guests will tube around it, enjoying what’s more typically considered a Hill Country pastime.
And this is what the hotel is supposed to look like around dusk:

More details are out on the plans to pile taller buildings onto the southeast corner of Richmond and Buffalo Speedway that Swamplot reported on last week: PM Realty, which earlier this month bought the 5-acre site and the 5-story Solvay America office building that sits on the southern portion of it, plans to build the 18-story office tower pictured above on the park-like portion at the north end of the property — leaving in place a bank of oaks facing Richmond, as shown in this view, from the northwest:
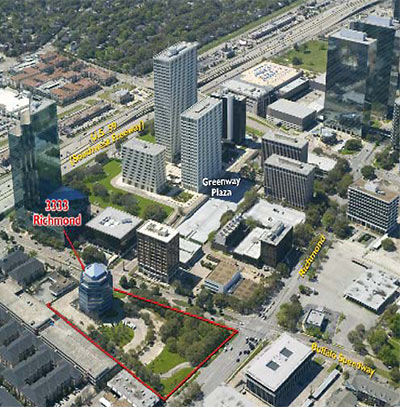
A 20-story hotel with apartments perched on the top few floors is planned for the southeast corner of Richmond and Buffalo Speedway, just east of Greenway Plaza, Real Estate Bisnow‘s Catie Dixon reports. Engineering firm Bury + Partners is about to start work on construction drawings for the mixed-use project, a redevelopment of the block at 3333 Richmond. The plans also include 400,000 sq. ft. of new office space. The 22-year-old 8-story Solvay America office building sits at the southern end of the site.
- Multifamily Money Woes [Real Estate Bisnow]
Photo: Cushman & Wakefield (pdf)
SOUTHWESTERN ENERGY DEFINITELY MOVING INTO EXXONMOBIL’S ORBIT  A report today confirms what a reader told Swamplot yesterday — that Southwestern Energy plans to build a 10-story office building in Springwoods Village, the new eco-themed community being carved out of a forested area just south of the new ExxonMobil corporate campus at the intersection of I-45 North and the future Grand Parkway. An additional lot for expansion is being preserved on an adjacent site. Reporter Emily Wilkinson guesses that Southwestern could be the mystery company that bought up 22 acres of Springwoods Village last year. [Houston Business Journal] Map: Springwoods Village
A report today confirms what a reader told Swamplot yesterday — that Southwestern Energy plans to build a 10-story office building in Springwoods Village, the new eco-themed community being carved out of a forested area just south of the new ExxonMobil corporate campus at the intersection of I-45 North and the future Grand Parkway. An additional lot for expansion is being preserved on an adjacent site. Reporter Emily Wilkinson guesses that Southwestern could be the mystery company that bought up 22 acres of Springwoods Village last year. [Houston Business Journal] Map: Springwoods Village
THE NEXT SPRINGWOODS VILLAGE RUMOR  “Just got off the phone with a Southwestern Energy employee and they announced they are building a new building. The building will be located on 45 near the Exxon Mobil campus. I remember a previous article stating something about there being more office buildings built in the Springwoods development. This is where I surmise it will be. It will be 10-stories high with room for expansion on an adjacent site. Completion date is set for 2014.” [Swamplot inbox] Map: Springwoods Village
“Just got off the phone with a Southwestern Energy employee and they announced they are building a new building. The building will be located on 45 near the Exxon Mobil campus. I remember a previous article stating something about there being more office buildings built in the Springwoods development. This is where I surmise it will be. It will be 10-stories high with room for expansion on an adjacent site. Completion date is set for 2014.” [Swamplot inbox] Map: Springwoods Village
COMMENT OF THE DAY: BOOING A DEBAKEY HIGH SCHOOL FOR HEALTH PROFESSIONS MOVE TO THE OLD SHAMROCK HOTEL SITE “Any biomedical educational institution gains considerable strength by being closely associated with TMC. There’s a much higher credibility and visibility factor. And as a bonus, students may be visited by Glenn McCarthy’s ghost.” [Chef, commenting on Headlines: Houston Club Shacking Up with Plaza Club; Galveston’s Port of Call Dreams]
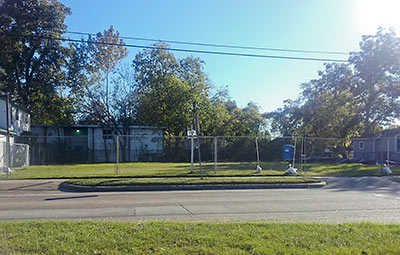
Here’s the lot in the 1100 block of West Cavalcade, a few hundred feet east of the intersection of Main, Studewood, and 20th St. in the Heights, where a new microbrewery calling itself Town in City Brewing Co. (after a previous name, Yard Sale Brewery, got nixed) plans to build a beer campus from kit parts. The kit arrived on a flatbed truck a week or 2 ago: a collection of steel parts from Houston’s Rigid Global Buildings, selected with help from Rigid’s catalog by the Town in City brewers:
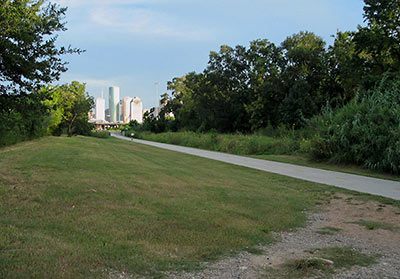
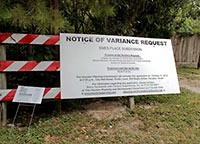 The Canadian developers behind an on-again-off-again 84-unit condo project planned for a 1.4-acre wooded property at the end of E. 5th St. adjacent to the Heights hike-and-bike trail have withdrawn their variance request to build a private street for a new Emes Place subdivision. But neighborhood opponents of the project, called Viewpoint at the Heights, may like Group LSR’s newest plans less than the ones they had been fighting against. The Planning Department’s Suzy Hartgrove tells the Leader’s Charlotte Aguilar that the developers of the Serento and Piedmont at River Oaks now plan to construct a public street over a bridge and build their own cul de sac. The latest plans make no mention of the size of condo the company is proposing. And if the new design meets city standards, the city’s planning commission wouldn’t have an opportunity to require any site changes on the project when it comes up for approval this Thursday.
The Canadian developers behind an on-again-off-again 84-unit condo project planned for a 1.4-acre wooded property at the end of E. 5th St. adjacent to the Heights hike-and-bike trail have withdrawn their variance request to build a private street for a new Emes Place subdivision. But neighborhood opponents of the project, called Viewpoint at the Heights, may like Group LSR’s newest plans less than the ones they had been fighting against. The Planning Department’s Suzy Hartgrove tells the Leader’s Charlotte Aguilar that the developers of the Serento and Piedmont at River Oaks now plan to construct a public street over a bridge and build their own cul de sac. The latest plans make no mention of the size of condo the company is proposing. And if the new design meets city standards, the city’s planning commission wouldn’t have an opportunity to require any site changes on the project when it comes up for approval this Thursday.
- Developer maneuver may make White Oak Bayou-Heights bike trail condo project tough to control [The Leader]
- Revived condo project upsets Heights residents [Houston Chronicle]
- Viewpoint at the Heights [InnerLoopCondos.com]
- Previously on Swamplot: Viewpoint at the Heights: Back from the Dead?
Photos: Swamplot inbox (site and trail); Charlotte Aguilar/The Leader (variance sign)

“Move out concierges” are standing by to assist renters in the massive 4444 Westheimer apartment complex to deal with their impending evictions residence transitions. “Each resident has a specific member of our concierge team assigned to assist them to make their transition as smooth as possible,” a release sent to the Chronicle by property owner Oliver McMillan states. “In addition, we have developed a comprehensive move out package which includes a listing of neighboring communities, moving procedures and an incentive plan. The move-out plan includes incentive payments for up to a one-month rebate of rent plus return of full security deposits. Our concern for our residents is that we help them find a new home and that their move from 4444 Westheimer is done in a safe manner for everyone who lives there.”
No matter their function, the presence of actual concierges should help upgrade the overall feel of the property, which used to be known as the Westcreek Apartments. Oliver McMillan plans to move it, too: To River Oaks. After the apartments near the corner of Westcreek and Westheimer (just west of the Highland Village Shopping Center) are demolished (sparing units north of Bettis Ave.), the company plans to change the property’s name to the River Oaks District, and begin construction there of a $275 million mixed-use center.
OAK FOREST’S 350-FT.-TALL HOAX TOWER 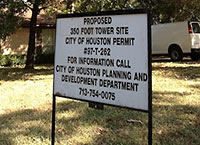 Two signs posted last week on a half-block west of Ella at 1250 Du Barry Ln. that appear to serve notice of a 350-ft. tower coming to the site — and include reference to a permit number — are some kind of trick, Charlotte Aguilar assures us. Planning Dept. spokesperson Suzy Hartgrove tells her the permit number may be connected to a 5-year-old project; the listed city phone number is obsolete. She says she doesn’t “know why anyone would do that.” [The Leader] Photo: Charlotte Aguilar
Two signs posted last week on a half-block west of Ella at 1250 Du Barry Ln. that appear to serve notice of a 350-ft. tower coming to the site — and include reference to a permit number — are some kind of trick, Charlotte Aguilar assures us. Planning Dept. spokesperson Suzy Hartgrove tells her the permit number may be connected to a 5-year-old project; the listed city phone number is obsolete. She says she doesn’t “know why anyone would do that.” [The Leader] Photo: Charlotte Aguilar
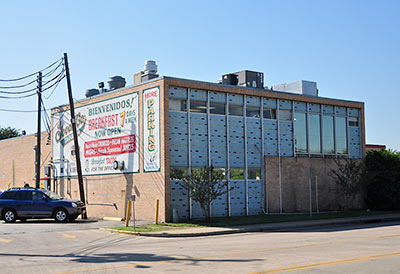
A parking garage is planned on Westpark just west of Kirby Dr., to serve the Goode Company Taqueria and Goode Company Seafood restaurants that sandwich it. The new garage will replace the stylin’ 1966 glazed-brick-front Elgin Butler Brick Co. office building and adjacent warehouse that have served as Goode Company’s offices and commissary since 1988. Together, the modern buildings measure more than 14,000 sq. ft.
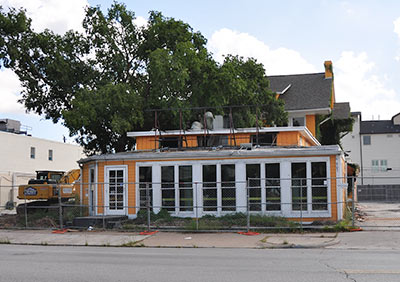
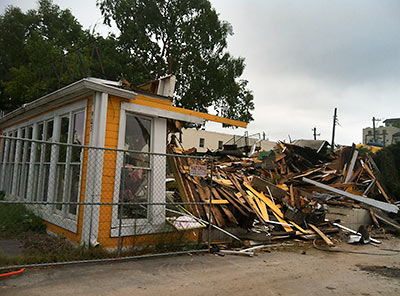
Photographer Karen Dressel was on hand at lunchtime today to document the final few bites of the excavator demolishing the last of the 3 former Ruggles Grill buildings at 903 Westheimer, just east of Montrose. Two adjacent buildings, at 817 and 907 Westheimer, were torn down earlier this month; Cherry Demolition’s excavator worked up an appetite waiting on-site for the last demo permit to come through. That happened yesterday, and the meal began shortly after breakfast this morning:

