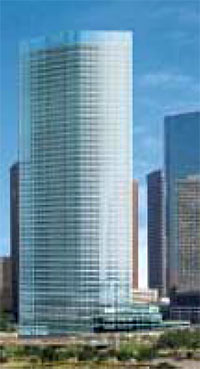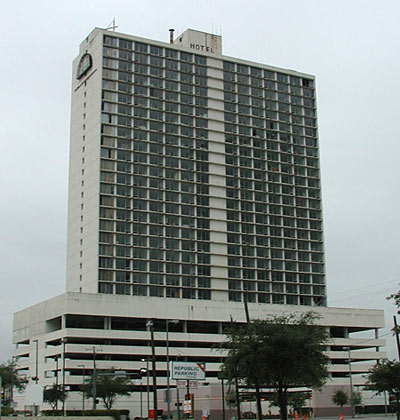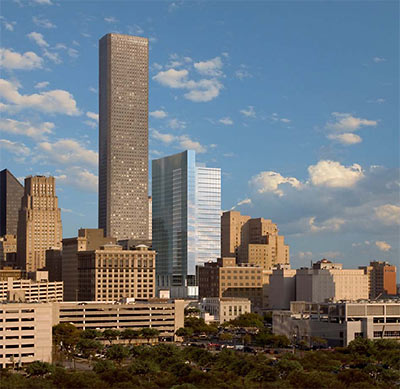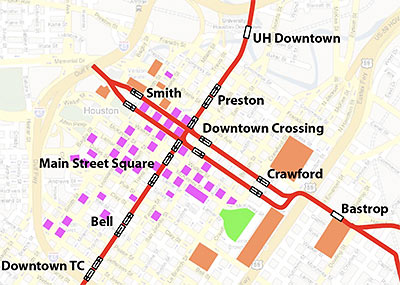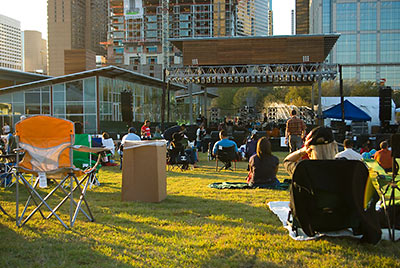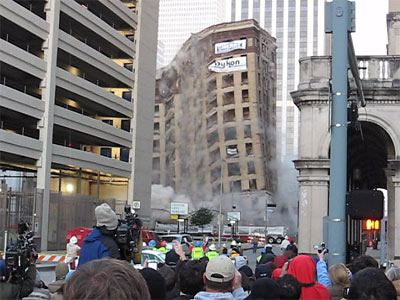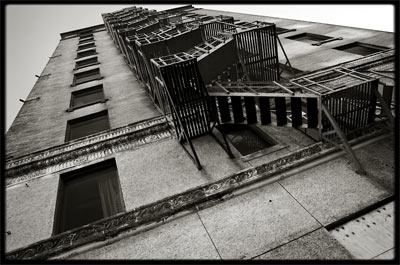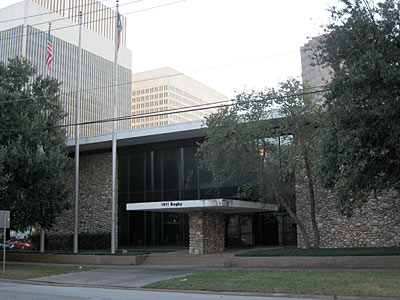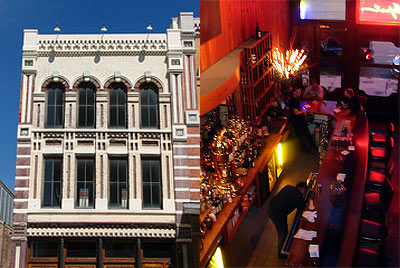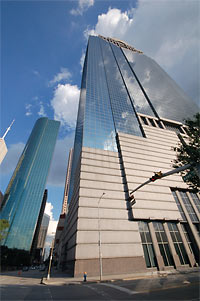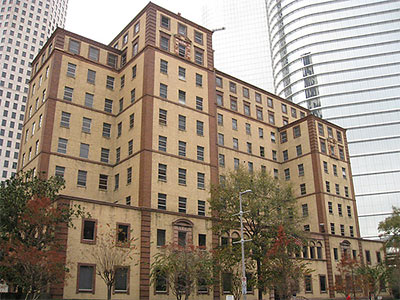
The 10-story brick YMCA on Louisiana St., which has been taking up valuable space Downtown for more than 65 years, will at last be torn down, reports Nancy Sarnoff in today’s Chronicle. The Y will move to a new glass-and-brick building now being designed by Kirksey — apparently intended for the nearby block bounded by Travis, Milam, Pease, and Jefferson.
The best part of the story? The Y is being very polite about the whole thing. Having determined that its own building is not worth the $25 million a report determined would be necessary for repairs, the organization will go out of its way to demolish the structure itself, so no future buyer will have to be burdened with similar defensive and wasteful studies — or cleanup. And that future buyer has already been determined: Chevron, which already owns the former Enron building next door, says it has no current plans for the new 85,000-sq.-ft. vacant lot it is purchasing.
At 100,000 square feet, the new YMCA building will be less than half the size of the current facility, but will come with 250 parking spaces. And it will be rated LEED-Silver, which means its construction and operation will conserve energy and resources, unlike the wasteful current building, which was designed by architect Kenneth Franzheim in 1941.
In addition to continuing its mentoring, educational and other life-skill programs, the new facility will include a teen center, child watch area and women’s wellness center, as well as racquetball courts, a basketball gym, swimming pool, state-of-the-art fitness equipment, a chapel, meeting space and a food vendor.
Not included in the new structure: replacements for the 132 “short-term” residential units in the current building.
Below: A photo that illustrates the story!


