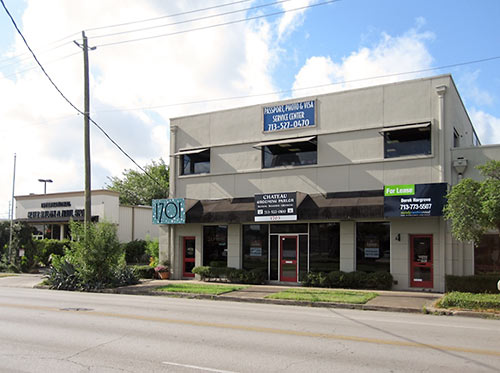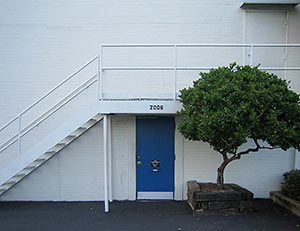How long has it been since you’ve run along, rowed along, or flown over Buffalo Bayou? Guy-out-with-his-Phantom-quadcopter Marco Luzuriaga filmed this scene earlier this month above a short section of the city’s most prominent drainage canal beginning near the Rosemont Bridge, then turning around and heading a ways toward Downtown. He gives up on the waterway and substitutes a bit of downtown-tangling freeway spaghetti near the end, but if you look into the distance around the 1:30 mark, you can catch a quick progress report on reconstruction of Buffalo Bayou Park.
Video: Marco Luzuriaga, via Brittanie Shey


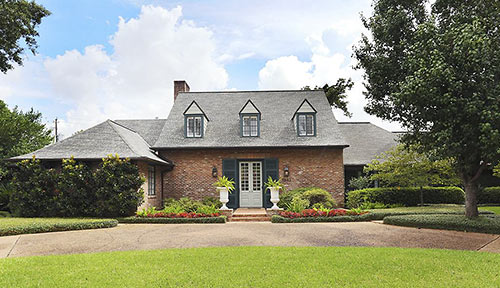
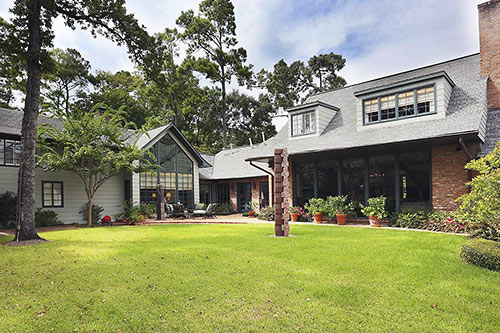
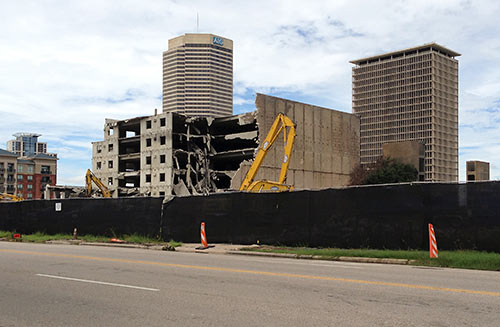

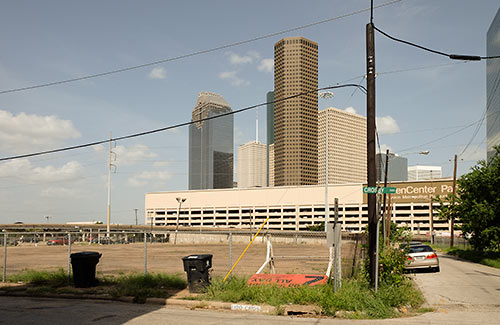
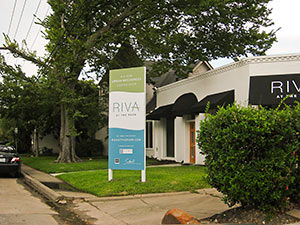 There’s a sign up in front of the former dentist’s office and bridal shop structure at 3327 and 3331 D’Amico St., tucked into the northern edge of the Villas at River Oaks (formerly Rincon) apartments on Dunlavy St. just south of Allen Pkwy. Sugar Land homebuilder Christopher Sims bought the properties in April; a logo for his Sims Luxury Builders, along with one for the probable architect, the Mirador Group, appear on a sign that went up on the 20,192-sq.-ft. lot last week, advertising a new midrise building named Riva at the Park. A website for the new development greets mailing-list signups with
There’s a sign up in front of the former dentist’s office and bridal shop structure at 3327 and 3331 D’Amico St., tucked into the northern edge of the Villas at River Oaks (formerly Rincon) apartments on Dunlavy St. just south of Allen Pkwy. Sugar Land homebuilder Christopher Sims bought the properties in April; a logo for his Sims Luxury Builders, along with one for the probable architect, the Mirador Group, appear on a sign that went up on the 20,192-sq.-ft. lot last week, advertising a new midrise building named Riva at the Park. A website for the new development greets mailing-list signups with  “Wow, I never knew there was a waste incinerator right in the Fourth Ward. Here’s a handy timeline:
Post-Civil War: Freed slaves construct their own neighborhood in the Fourth Ward.
1917: Camp Logan Race Riots are sparked off when a Houston
“Wow, I never knew there was a waste incinerator right in the Fourth Ward. Here’s a handy timeline:
Post-Civil War: Freed slaves construct their own neighborhood in the Fourth Ward.
1917: Camp Logan Race Riots are sparked off when a Houston 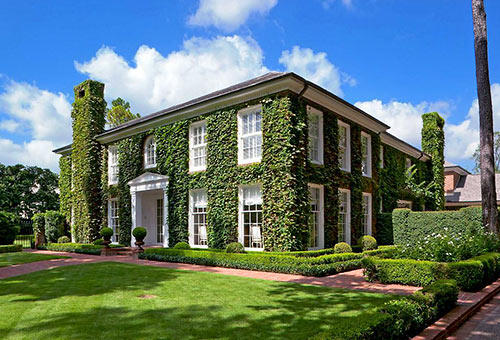
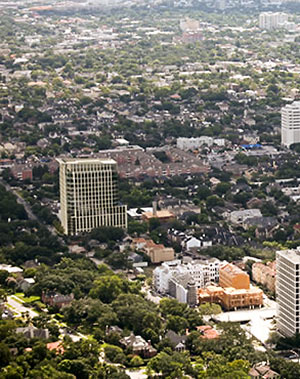
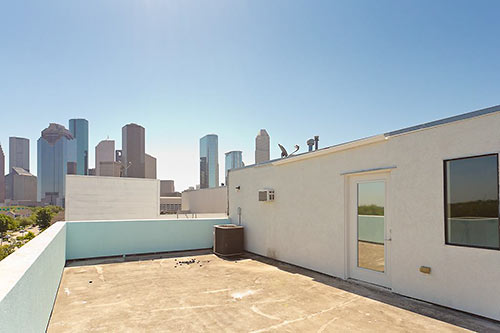
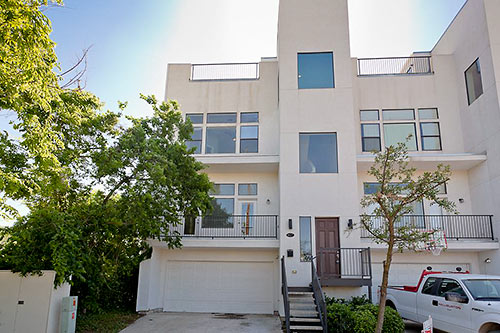

 “Philip [Johnson] felt we should have a Mies van der Rohe settee, a Mies van der Rohe glass table and two Mies van der Rohe chairs on a little musty-colored rug,” explained Dominique de Menil about the distinctive yet undeniably Miesian modern home at 3363 San Felipe St. the already-somewhat-famous museum curator-turned-architect had designed for her and her husband. “We wanted something more voluptuous.” And so in 1950 the first family of Schlumberger hired Mr. Voluptuous himself, the dress designer Charles James, to create the new home’s interiors — something he had never done before, and never would do again. How’d that turn out? Here’s Joanna McCutcheon, giving some background to the Menil Collection’s current exhibition featuring clothing and furniture James designed for his patron: “
“Philip [Johnson] felt we should have a Mies van der Rohe settee, a Mies van der Rohe glass table and two Mies van der Rohe chairs on a little musty-colored rug,” explained Dominique de Menil about the distinctive yet undeniably Miesian modern home at 3363 San Felipe St. the already-somewhat-famous museum curator-turned-architect had designed for her and her husband. “We wanted something more voluptuous.” And so in 1950 the first family of Schlumberger hired Mr. Voluptuous himself, the dress designer Charles James, to create the new home’s interiors — something he had never done before, and never would do again. How’d that turn out? Here’s Joanna McCutcheon, giving some background to the Menil Collection’s current exhibition featuring clothing and furniture James designed for his patron: “