THE GREAT OTC HOOKER STEAK-OUT Out on the town and on the tail of some of them high-priced hookers shipped in from Vegas specially for this week’s Offshore Technology Conference, Caroline Gallay strikes gold diggers on Post Oak: “We had by far the best luck at Mo’s A Place for Steaks, where suddenly (around 10:30 p.m.) the almost all-male crowd was inundated with scantily clad young things taking cards and holding court. I saw some of the most beautiful women I’d ever seen, and I think I might start hanging with the hussies more often. The once-overs thrice-overs my friends and I got should have probably offended us, but I for one was flattered — even if they were internally reviewing price points. On Monday evening, the first time we trolled for tramps, I’m pretty sure we were even solicited. An older gentleman hovered and leered at our table until we finally spoke to him. Our tab? Close to $70. His face once he learned we were locals, and later that our parents and he shared friends? Priceless.” [CultureMap]
Tag: 77056

 For many years until her passing this January, this Woodway penthouse was the home of Ann Sakowitz, known locally as a patron of the arts and matriarch of the last link of a once-famous retail chain. Under the leadership of her son, Robert, the Sakowitz department stores drowned in debt in the late eighties. But Ann Sakowitz gained national attention in the early nineties as the poised but distraught mother on the witness stand, taking her son’s side in a nationally publicized courtroom feud with the family of her own daughter, sparkling international socialite Lynn Wyatt.
For many years until her passing this January, this Woodway penthouse was the home of Ann Sakowitz, known locally as a patron of the arts and matriarch of the last link of a once-famous retail chain. Under the leadership of her son, Robert, the Sakowitz department stores drowned in debt in the late eighties. But Ann Sakowitz gained national attention in the early nineties as the poised but distraught mother on the witness stand, taking her son’s side in a nationally publicized courtroom feud with the family of her own daughter, sparkling international socialite Lynn Wyatt.
Ah, but can’t we put all that rancor behind us now? Let’s just enjoy the wine, the views, and the early . . . uh, tusk’n interior:

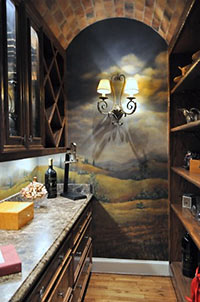 Thanks to y’all of you for sending the Neighborhood Guessing Game out in style! Bolstered by all of your encouragement, NGG will likely spend its retirement tanning by the pool . . . and plotting a comeback. In the meantime, if you have any grand ideas for making an eventual NGG 2.0 better, stronger, and more fun-filled, please send them this way!
Thanks to y’all of you for sending the Neighborhood Guessing Game out in style! Bolstered by all of your encouragement, NGG will likely spend its retirement tanning by the pool . . . and plotting a comeback. In the meantime, if you have any grand ideas for making an eventual NGG 2.0 better, stronger, and more fun-filled, please send them this way!
Nobody nailed the neighborhood in this final round, but the single-word entry from Susan was judged close enough for the win. Her prize: a one-year individual membership in the Rice Design Alliance. Congratulations!
Our runners-up this week are flake and wilf. And where is this place?
HOUSTON’S LAST BEST TOUR GUIDE 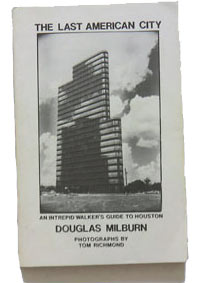 “In an ideal world,” writes Aaron Carpenter, free copies of Douglas Milburn’s 1979 The Last American City: An Intrepid Walker’s Guide to Houston “would be distributed at every coffee shop lining Westheimer Road and Montrose Boulevard, if only for the purpose of inspiring someone else to write an equivalent for today’s Houston. . . .
Some questions that can be answered with this book: What was the best convenience store in town? (Answer: the 7-11 at 603 Bayland.) What map was ‘best for the suburbanite?’ (Answer: Gousha.) What is ‘The Ghost of Sul Ross Street?’ (Answer: too long to explain here.) Here is his advice for a Sunday afternoon out:
‘Enter The Galleria on the south side (Entrance No. 8) off Alabama. Drive down to the first level. Bear right around the ramp and park somewhere on this level – Level B, in either Zone 8 or 9. Intrepid Drivers’ Note: Drive here some Sunday when the garages are mostly empty, and spend a surreal half hour exploring these vast, gray spaces with their nautilus-like spirals and their bleak perspectives occasionally broken by glimpses of the interior of the mall. At several points one emerges on the roof where whole new vistas unfold.’†[OffCite]
“In an ideal world,” writes Aaron Carpenter, free copies of Douglas Milburn’s 1979 The Last American City: An Intrepid Walker’s Guide to Houston “would be distributed at every coffee shop lining Westheimer Road and Montrose Boulevard, if only for the purpose of inspiring someone else to write an equivalent for today’s Houston. . . .
Some questions that can be answered with this book: What was the best convenience store in town? (Answer: the 7-11 at 603 Bayland.) What map was ‘best for the suburbanite?’ (Answer: Gousha.) What is ‘The Ghost of Sul Ross Street?’ (Answer: too long to explain here.) Here is his advice for a Sunday afternoon out:
‘Enter The Galleria on the south side (Entrance No. 8) off Alabama. Drive down to the first level. Bear right around the ramp and park somewhere on this level – Level B, in either Zone 8 or 9. Intrepid Drivers’ Note: Drive here some Sunday when the garages are mostly empty, and spend a surreal half hour exploring these vast, gray spaces with their nautilus-like spirals and their bleak perspectives occasionally broken by glimpses of the interior of the mall. At several points one emerges on the roof where whole new vistas unfold.’†[OffCite]
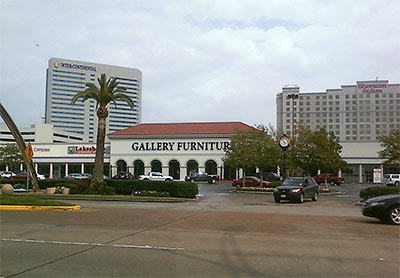
At a meeting last week at Kenny & Ziggy’s Deli organized by Jim “Mattress Mack” MacIngvale, owners of businesses located along Post Oak Blvd.’s vast double phalanx of front-loading strip centers — and representatives of a few of their landlords — groused about Metro’s design for the new Uptown Line and prepared for possible battle. The Examiner Newspapers’ Michael Reed first brought attention to a few quirks of the latest design for the Post Oak stretch of the light-rail line late last year: It features 7 stations, 5 gated crossings, and in all close to 2 dozen traffic signals along the 1.7-mile path from Richmond Ave. to the 610 West Loop. It also blocks all instances of that staple of sprawl-style shopping-center development: the non-intersection left turn.
Had Metro been communicating its plans to the property owners? Had the property owners been relaying any information they received from the transit agency to their tenants?
HOW TO GET MORE HOUSTON NEIGHBORHOODS TO SUPPORT THE DOWNTOWN DYNAMO STADIUM DEAL It’s easy! Just start talking about an alternative plan for a stadium in some other area of the city. Neighborhood groups will be very supportive. Hey, it worked for Bellaire! “The [Bellaire City] Council voted 6-0 in favor of a resolution calling on the three parties to close a deal on a stadium just east of U.S. 59 near the East End. It also asked the dealmakers not to support a recently emerged proposal to build the stadium along Bellaire’s northern border.” [Houston Politics]
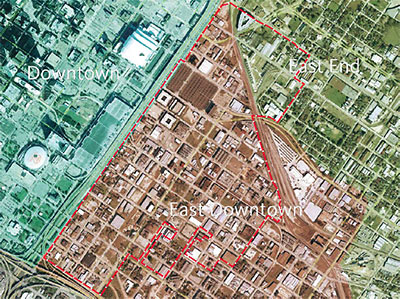
Will the Houston Dynamo get to build their stadium in East Downtown — or off Westpark, near the Galleria? So far, the odds are . . . neither. The final go-ahead for building a soccer stadium on the EaDo site will require county commissioners to formally join the new East Downtown TIRZ (boundaries shown outlined above). But they can’t vote on that proposal until commissioner El Franco Lee puts that decision on the agenda. So far he hasn’t done that — and he apparently won’t talk to the press or constituents about his intentions.
Meanwhile, over in Bellaire, city officials are rushing to put in some “stop-gap” zoning changes to the Research and Development District at the northern edge of the city. Most of the site of Midway Companies’ proposed Dynamo Stadium development there lies within Houston city limits, but a small portion on the east side is apparently in Bellaire’s RDD.
What sort of zoning changes are being discussed? Instant News Bellaire‘s Angela Grant explains:
The new Comprehensive Plan envisions the RDD as a mixed-used urban area that includes residential, retail and offices, along with METRO’s future light-rail station. But as the zoning codes are currently written, developers could construct car lots, warehouses or other things that conflict with the “urban village†idea. . . .
The main change would be that developers wishing to construct residential, commercial or mixed-use buildings would need to go before the city in a planned development process to have their ideas approved before moving forward. The city would get a chance to review the plans, consider whether they conformed with the Comprehensive Plan, and reject any developments that did not.
- East Enders appeal to El Franco [Off the Kuff]
- Residents: County Commissioner stalling Dynamo stadium construction [KHOU.com]
- City Moving To Protect RDD From Undesirable Developments [Instant News Bellaire]
- Bellaire mayor challenges Dynamo stadium plan; others on board [Bellaire Examiner]
Map showing outline of TIRZ 15: Gensler (PDF)
DYNAMO STADIUM: WHAT DIFFERENCE DOES THE LOCATION MAKE? “Talk to Houston Dynamo CEO Oliver Luck, and you get a much different view of the depth of Bellaire-area stadium proposal by the Midway Companies that’s taken on a life of its own in the past week, largely due to the buzz phrase, ‘privately funded.’ ‘We have not been presented a plan by the Midway Companies,’ Luck said. ‘I can’t say whether there’s “no public money” involved. ‘We (the Dynamo) won’t talk to the city or county about this deal — we have pushed that responsibility to Midway. We know what our conditions are, and basically, it’s replicating the financial structure of the downtown deal. That’s sort of a threshhold question. If they can do that, we’ll go ahead. If they can’t, it won’t happen.’ Under the East Downtown (a district now known as EaDo) deal, the Dynamo would pay about $60 million with the city of Houston and Harris County each guaranteeing about $10 million through a special tax reinvestment district.” [West University Examiner; previously on Swamplot]
COMMENT OF THE DAY: INSIDE THE STANFORD FINANCIAL GROUP OFFICES AT 5050 WESTHEIMER “I have been through this building and it is decorated entirely in a (expensive) mahogany-green marble color scheme, put in place about 10 years ago. There is a large Palladian skylight with an ornate stair connecting the upper levels. Sir Allen’s office was huge with floor to ceiling wood paneling with some impressive wood coffers on the ceiling. Allen wanted all the offices around the world to look the same, so they all used this exact same color scheme. The furniture was of the not-so-inspiring big heavy mahagony type and the art on the walls were bad Audubon print reproductions. What was so wierd about the office was how empty it was. This was 2002 and there was almost noone in the building, despite the extreme amount of money that he spent renovating it. There were rows and rows of empty offices and the parking garage had the same empty feeling. There was a private dining room and a commercial kitchen in the building also, with a full time chef (food was great!). The whole building seemed as if it was supposed to present an image of old money grace and prestige, but somehow, it just wasn’t quite right.” [mt, commenting on Westheimer Office Building and All: Allen Stanford Says Sell!]
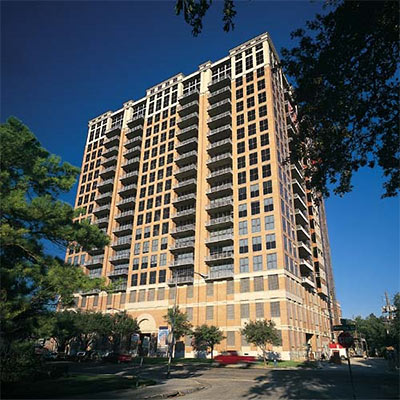
Having trouble keeping track of all the homes, condos, and apartments financier, philanthropist, and accused Ponzi schemer Robert Allen Stanford had set up for his relations in Houston? With all the recent news reports, following it all can get confusing.
We hadn’t encountered a comprehensive account from local media coverage. But we hadn’t checked the Northeast Mississippi Daily Journal, either. It turns out that reporter Patsy R. Brumfield — who is currently in the throes of withdrawal from a 6-year-long Nexium habit — had put together this quick survey of the sites of Stanford’s Houston-area comings and goings for the Tupelo, Mississippi, paper last August:
[Stanford] and his wife, Susan, now estranged, lived in the upscale Tanglewood area at 5476 Holly Springs Drive. The Spanish-style home, with red-tile roof and white stucco exterior, looks comfortable but not particularly impressive among a neighborhood of near-mansions.
His fiancée’, Andrea Stoelker, and Stanford maintained a home in the multi-storied Museum Tower at 4899 Montrose Blvd. Stoelker still lives in No. 1304 while a federal court document says Stanford’s son and daughter, Ross and Allena Stanford, and their mother, Louise Sage, who moved to Houston from Dallas, are living in the same apartment building in No. 1905.
Another reason for Stanford to ride those Museum Tower elevators:
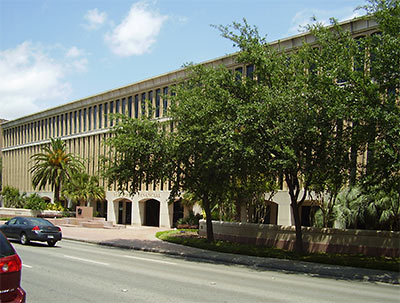
The 3-story, 62,000-sq.-ft. office building across from the Galleria that was once the headquarters for the Stanford Financial Group will at last go up for sale. Accused Ponzi schemer Robert Allen Stanford, awaiting his trial in a Conroe jail cell, had opposed the sale of any real estate owned by the corporations he controlled until 2 weeks ago, but subsequently changed his mind. A court ruling last week makes it official.
The office building at 5050 Westheimer sits on 1.6 acres and includes a 285-space parking garage. Also to be sold by Dallas court-appointed receiver Ralph Janvey in “stalking horse auctions”: Stanford’s Sugar Land airplane hangar, as well as other properties in Michigan, Tennessee, North Carolina, Mississippi, and the U.S. Virgin Islands.
What about those condos in the Stanford Lofts Downtown?
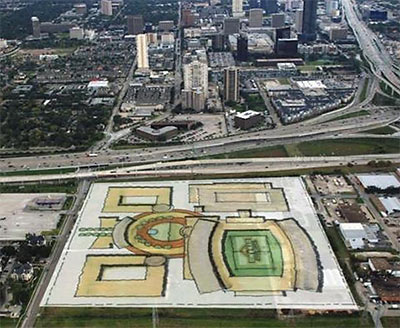
More details on that newly proposed alternate location for Dynamo Stadium that the soccer team is now apparently considering: It’s a 30-acre parcel at the southeast corner of Westpark and S. Rice Blvd., across from the Sam’s Club parking lot and Bubba’s Texas Burger Shack. That’s just southwest of the intersection of 59 and the 610 Loop, and right next to the planned location of the Uptown and University light-rail lines’ Bellaire Station — at Westpark and North 1st St.
Brad Feels, CEO of Midway Companies, tells the Chronicle‘s Chris Moran he’s envisioning a mixed-use development there somewhat like Dallas’s Mockingbird Station, which sits just across the Central Expressway from SMU’s Ford Stadium, and which features restaurants and retail, office buildings, apartments, and a movie theater complex. (Midway is the developer of CityCentre, now pretty much complete at the site of the former Town & Country Mall.) Feels first contacted the Dynamo’s Oliver Luck with information about the property in October or November of last year.
What’s happening with plans to build a Dynamo Stadium in East Downtown?
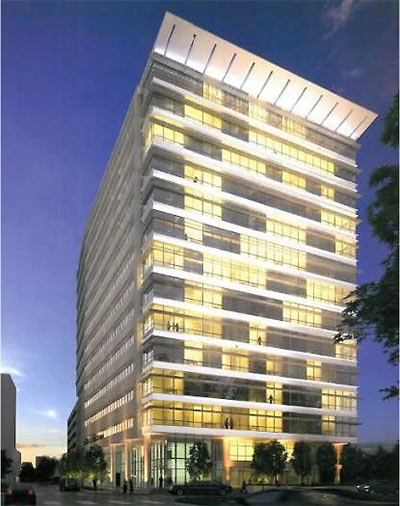
An executive with Skanska USA tells the Houston Business Journal‘s Jennifer Dawson that the American subsidiary of the Swedish project development and construction company will build and finance this new freeway-side Galleria spec office building all by itself. Design work for the 14-story tower and 8-story parking garage, though, was farmed out to Kirksey.
Where will it go? The 2.3-acre former site of Tony’s Ballroom at 3009 Post Oak Blvd., across the street from the Water Wall Park. Metro will likely want a piece of that property too: A thin, mostly triangular sliver along the property’s western edge is needed to accommodate the new Uptown Line set to run down Post Oak.
COMMENT OF THE DAY: HOW HOUSTONIANS CAN LIVE LONGER, MORE SATISFYING LIVES “I’ve managed to avoid the Galleria area for 2-3 years now and quite enjoy it! That area is a constant pain, construction or not. I’m sure I’ve added a few extra years to my life merely by removing Uptown as an option for anything.” [tanith27, commenting on Trimming Uptown Trees and Driveways: Where Metro Is Shopping for Land on Post Oak Blvd.]
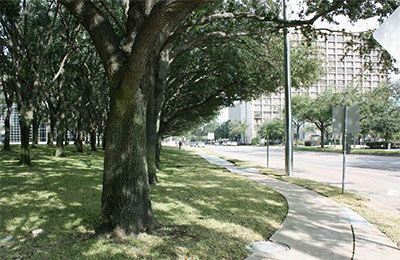
Metro’s most recent street reclassification plan indicates that the transit authority will need a grand total of about 3.2 acres of land on Post Oak Blvd. to squeeze in its new Uptown rail line, reports the River Oaks Examiner‘s Mike Reed.
The most notable target of Metro acquisition efforts will likely be a roughly 14-ft.-wide swath of tree-lined land along the Post Oak edge of the newly minted Gerald D. Hines Waterwall Park, pictured above. The Williams Tower immediately to the north is due the same sort of trim, because the Hampton at Post Oak assisted living facility across the street is located much closer to Post Oak.
An even bigger bite would be taken out of the west side of Dillard’s if the current design goes forward: a 29,476-sq.-ft. strip that “would appear to include the ramp leading to the second-story of the garage,” Reed reports. The Galleria itself would lose only 1,019 sq. ft.
There’s a whole lot more in the plan. In all, pieces of 48 separate parcels are on Metro’s Post Oak shopping list so far:

