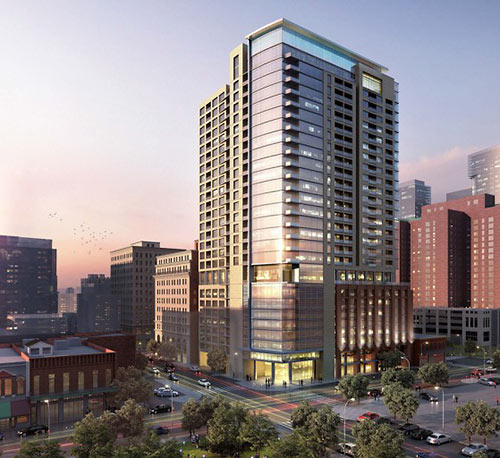
Slicker renderings of the 33-story almost-half-block apartment tower Hines is planning to plant on what’s now a parking lot catty-corner to Market Square downtown have been posted to the website of the building’s designers, Ziegler Cooper Architects. And an appended description annotates the more than half-dozen different facade treatments scheduled for different portions of the building’s 7-level parking garage, meant to allow the 289-unit structure to fit better into to its smaller-scale surroundings: The building will be clad in “a crisp combination of glass, aluminum, and stainless steel complimented by the richness of stone and masonry detailing.”
Between the garage and the apartments above them, according to the website, will be a 9th-floor gathering space featuring an “aqua lounge,” outdoor pool and terrace, fitness center, club room and kitchen, theater, and other typical apartment amenities. Facing Market Square at the corner of Travis and Preston streets will be “a welcoming porch for outdoor dining.” Ground-floor plans presented to the city’s historical commission in August showed retail spaces along Travis and Preston, but the latest renderings appear to show a garage entrance on Preston that might eat into some of it (on the building’s left) and don’t make clear which level will have the outside eats:
CONTINUE READING THIS STORY
A Building of Many Faces
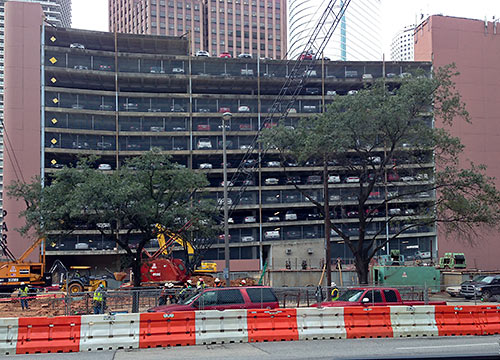
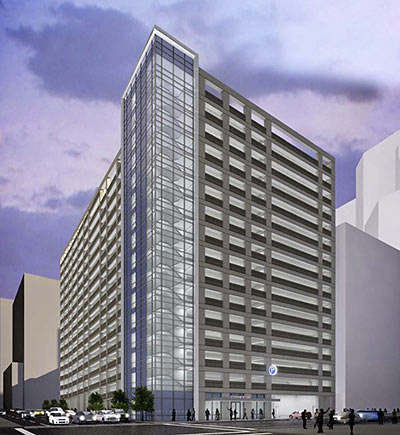 Construction has begun on the 16-story, 1,600-car parking-only highrise at 1311 Louisiana St. When complete, it’ll cover the northeast half of the block surrounded by Polk, Milam, Louisiana, and Clay, and provide layers of automotive insulation for the cars up against the ropes (and more recently installed chain-link fence) on the adjacent Wedge International parking garage. In the meantime, Wedge parkers will have a decent view of the construction activity below.
Construction has begun on the 16-story, 1,600-car parking-only highrise at 1311 Louisiana St. When complete, it’ll cover the northeast half of the block surrounded by Polk, Milam, Louisiana, and Clay, and provide layers of automotive insulation for the cars up against the ropes (and more recently installed chain-link fence) on the adjacent Wedge International parking garage. In the meantime, Wedge parkers will have a decent view of the construction activity below.

 “I don’t understand the ground floor retail ‘litmus test’ that is applied to every new building proposed for downtown/midtown. That is, it is not a ‘good’ building if it does not have a retail component. I understand the desirability of having nearby retail and a more ‘walkable’ downtown, but why do we have to have retail in the same building as the apartments as long as the retail is nearby? Here, there is retail right across the street, and the Main street corridor is only a few blocks away! Doesn’t it make sense sometimes to build a single-use building that is more conducive to its purpose as long as the other elements of a ‘walkable’ city (like retail, offices, services) are within walking distance?” [
“I don’t understand the ground floor retail ‘litmus test’ that is applied to every new building proposed for downtown/midtown. That is, it is not a ‘good’ building if it does not have a retail component. I understand the desirability of having nearby retail and a more ‘walkable’ downtown, but why do we have to have retail in the same building as the apartments as long as the retail is nearby? Here, there is retail right across the street, and the Main street corridor is only a few blocks away! Doesn’t it make sense sometimes to build a single-use building that is more conducive to its purpose as long as the other elements of a ‘walkable’ city (like retail, offices, services) are within walking distance?” [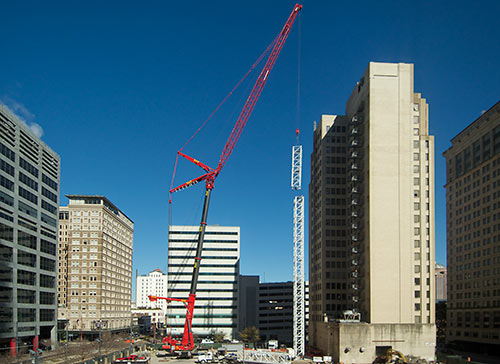
 “Downtown traffic is some of the easiest traffic of any US city downtown I have ever been to, and actually some of the best traffic in all of Houston. Why? As near as I can tell, it’s because: (1) street parking is virtually not allowed or limited to one side of the street, which prevents people from aimlessly circling around looking for that one free spot; and (2) one-way streets. People complain about one-way streets as confusing but when there is a good grid like downtown or midtown, they work perfectly. I can’t ever recall sitting through more than one cycle of a light in midtown. There are other areas of Houston where this can easily be done. And ban street parking completely on major roads after 4pm. It’s just valets making money off blocking traffic after a certain hour.” [
“Downtown traffic is some of the easiest traffic of any US city downtown I have ever been to, and actually some of the best traffic in all of Houston. Why? As near as I can tell, it’s because: (1) street parking is virtually not allowed or limited to one side of the street, which prevents people from aimlessly circling around looking for that one free spot; and (2) one-way streets. People complain about one-way streets as confusing but when there is a good grid like downtown or midtown, they work perfectly. I can’t ever recall sitting through more than one cycle of a light in midtown. There are other areas of Houston where this can easily be done. And ban street parking completely on major roads after 4pm. It’s just valets making money off blocking traffic after a certain hour.” [
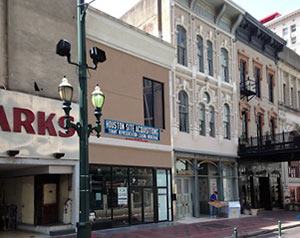 The stretch of Main St. downtown between Prairie and Congress that’s been nominated for the
The stretch of Main St. downtown between Prairie and Congress that’s been nominated for the 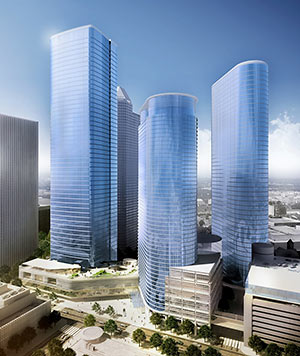
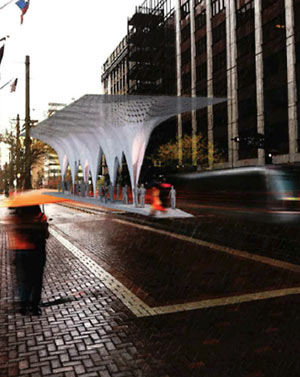 Whatever
Whatever 
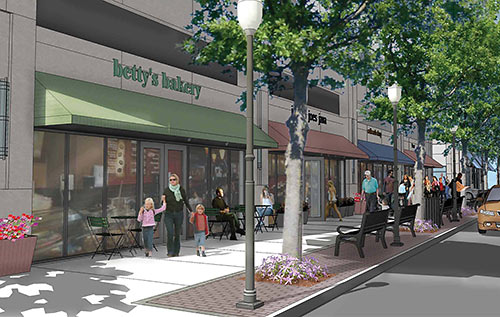
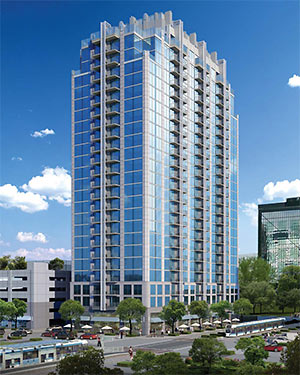
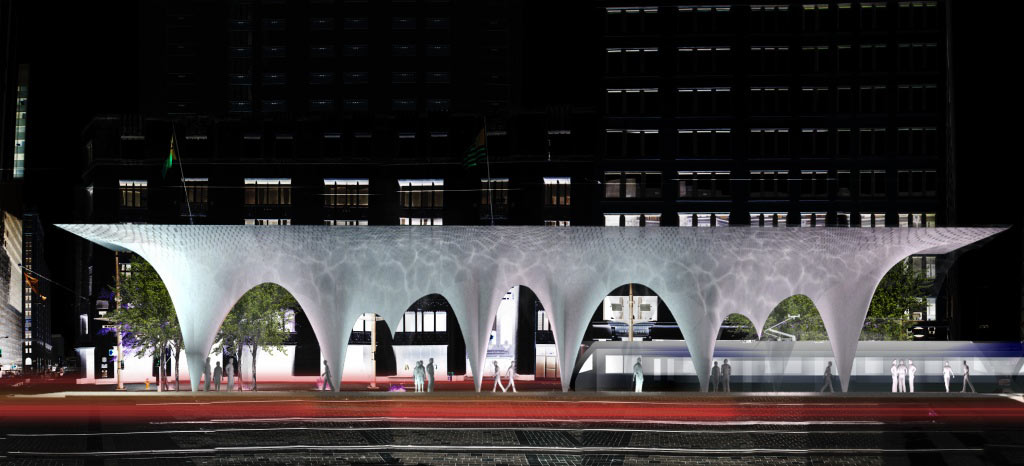
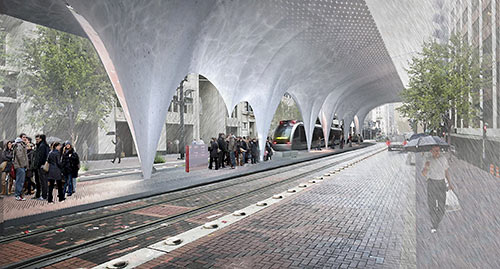
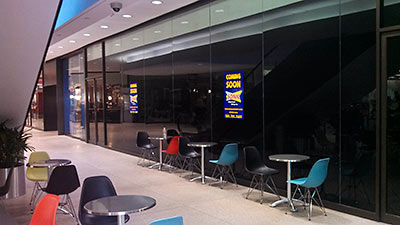
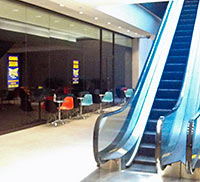
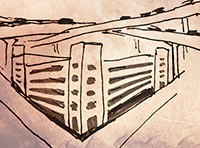 “I’d rather see parking garages under 45 and 59 than retail. I’d rather not have to worry about car fires and 18-wheeler accidents on the roof of my building. The insurance costs would be incredible.
Tens of thousands of parking spaces could be made under 45 and 59. Vast quantities of free, or very cheap, parking would reduce the demand for surface parking in the Downtown area. Owners of empty lots would be more inclined to develop the empty lots if drivers were no longer willing to pay $10 to $20 per car for every sporting event. For $1 parking I’d be willing to walk half a dozen blocks or hop on the light rail to get to my destination. Direction way finding for parking for out-of-town visitors would be easy — ‘park under the freeway.’ Developers would gain an advantage as supplying parking levels would no longer be a given necessity of building in Downtown Houston. Even typical parking garage congestion come rush hour wouldn’t be an issue due to the linear nature the 45 and 59 garages would have to take. Multiple entrances and exits could face Pierce and Chartres with dedicated right-of-way lanes to the street. Line the lengthy parking garages with a spine of moving sidewalks so ‘prime’ parking spots are minimized. You’ll always be five minutes from a rail stop.” [
“I’d rather see parking garages under 45 and 59 than retail. I’d rather not have to worry about car fires and 18-wheeler accidents on the roof of my building. The insurance costs would be incredible.
Tens of thousands of parking spaces could be made under 45 and 59. Vast quantities of free, or very cheap, parking would reduce the demand for surface parking in the Downtown area. Owners of empty lots would be more inclined to develop the empty lots if drivers were no longer willing to pay $10 to $20 per car for every sporting event. For $1 parking I’d be willing to walk half a dozen blocks or hop on the light rail to get to my destination. Direction way finding for parking for out-of-town visitors would be easy — ‘park under the freeway.’ Developers would gain an advantage as supplying parking levels would no longer be a given necessity of building in Downtown Houston. Even typical parking garage congestion come rush hour wouldn’t be an issue due to the linear nature the 45 and 59 garages would have to take. Multiple entrances and exits could face Pierce and Chartres with dedicated right-of-way lanes to the street. Line the lengthy parking garages with a spine of moving sidewalks so ‘prime’ parking spots are minimized. You’ll always be five minutes from a rail stop.” [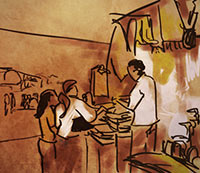 “We need to turn the tunnel system into a public
“We need to turn the tunnel system into a public