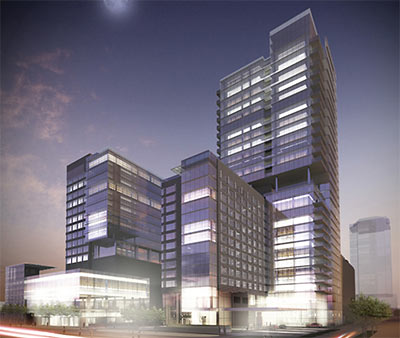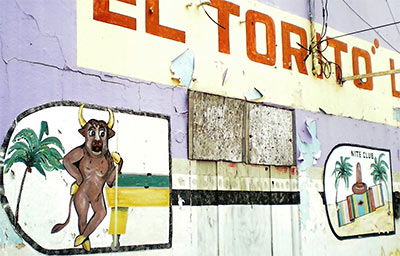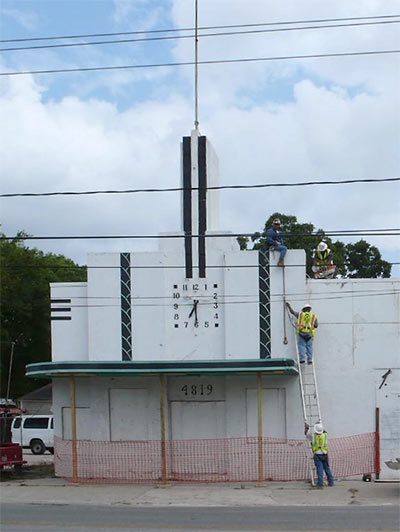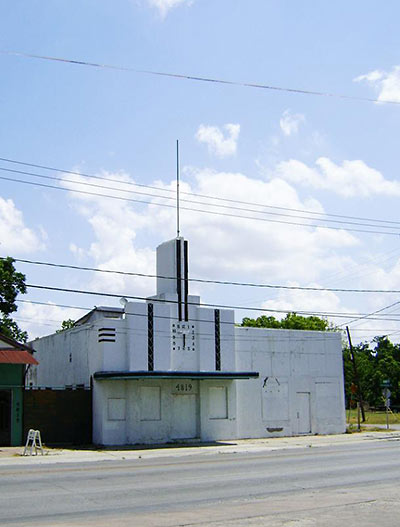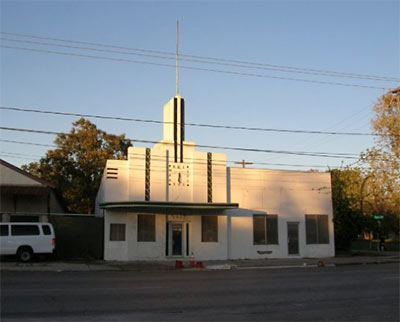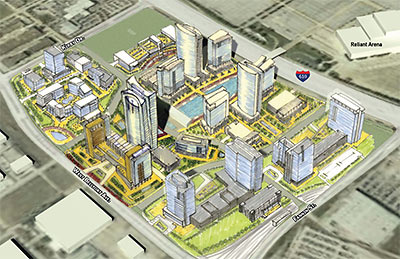HISTORY IN THE MAKING A whole lotta railroad action next to the site of the planned Crawford Stations on the East End line, between Minute Maid Park and Discovery Green — but will this train be rolling?: “If a series of deals go through, the city would be able to create a ‘super block’ previously eyed for a new hotel, redevelop Avenida De Las Americas and move two historic houses and a railroad engine to create a small historic area on the eastern side of downtown. The train would complement the homes and proposed heritage center — which would be paid for with privately raised funds — and underscore the importance of locomotives in Houston’s history in facilities across the street from the former Union Station. . . . But the plans also call for an unusual process to sell land to a wealthy, well-connected real estate investor and former council member, and force the city to move the historic homes.. . . Several City Council members raised questions about the initial step in the process, which the council will consider today, to appoint an independent appraiser to name a price for the land on Avenida De Las Americas, between Capitol and Rusk. If the city sees the price as favorable and decides to sell, it would then be up to Louis Macey, who owns a far larger piece of land that abuts the area, to buy. . . . Andy Icken, deputy director of the city’s Department of Public Works and Engineering, said the city needs to relocate the homes before the Metropolitan Transit Authority begins building light rail lines along Capitol and Rusk. . . . The city has chosen to sell the houses through a process normally used with abandonments because it is likely to get more money that way, he said. By itself the land’s potential may be limited, but if an appraiser can consider its value in the context of other downtown land — which is possible in this case because Macey is the adjacent landowner — it is almost certain to fetch a higher price, he said.” [Houston Chronicle]
11/18/09 2:18pm

