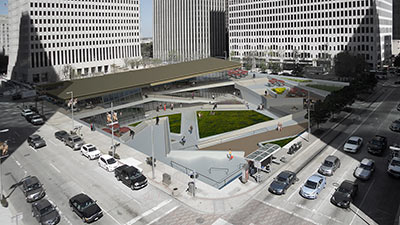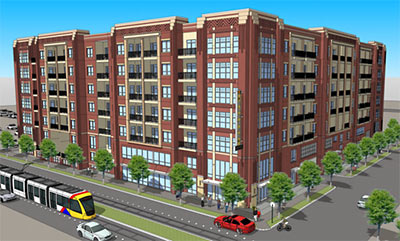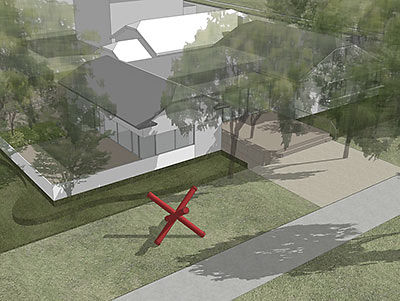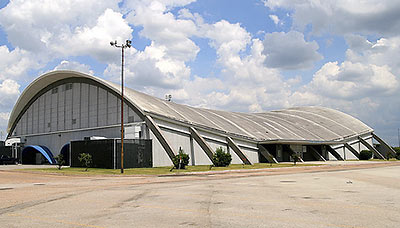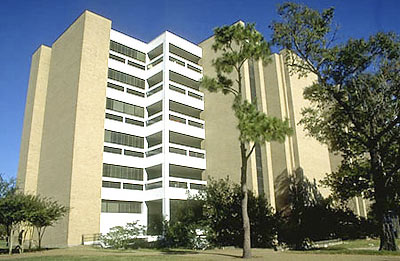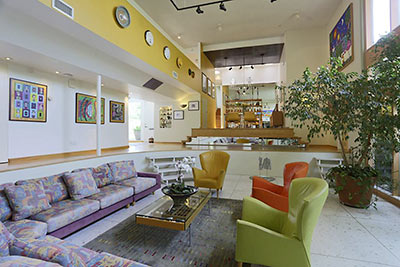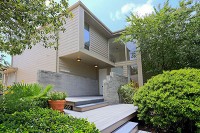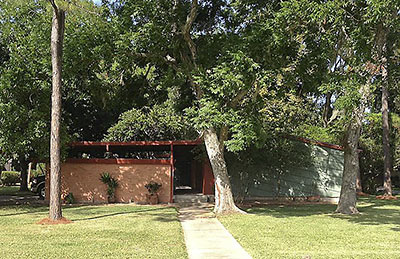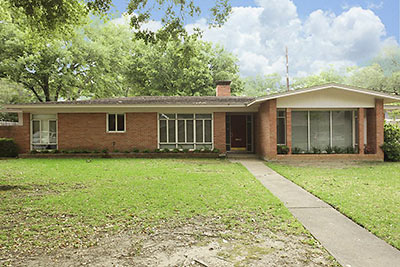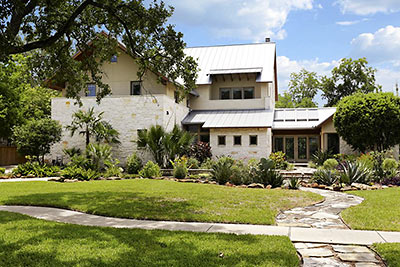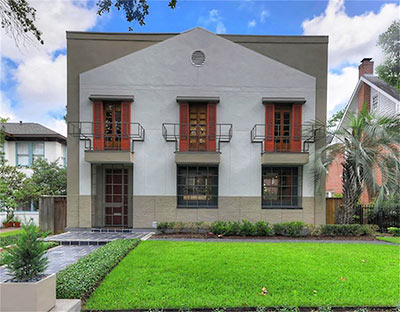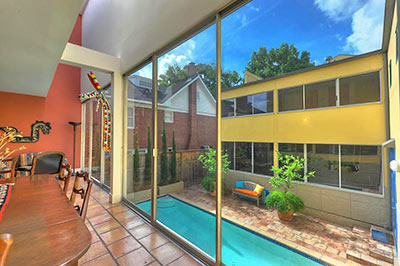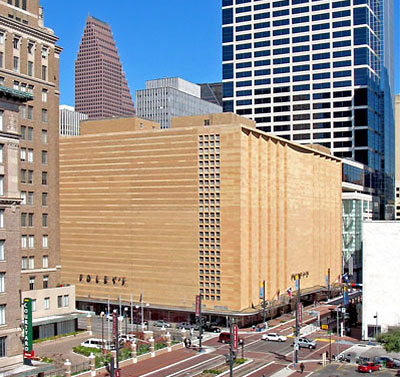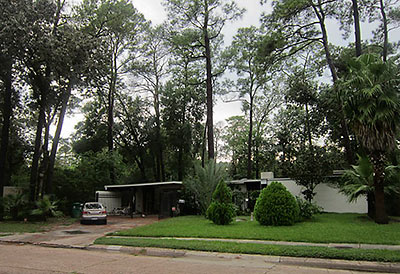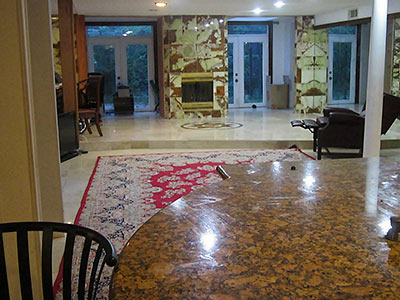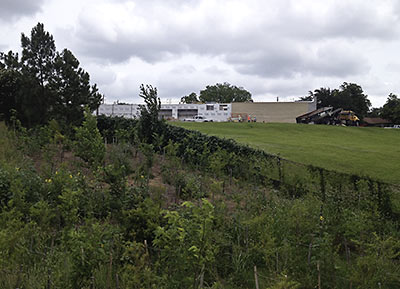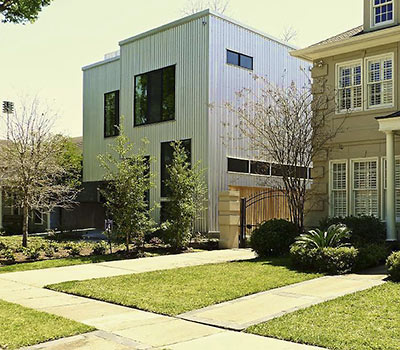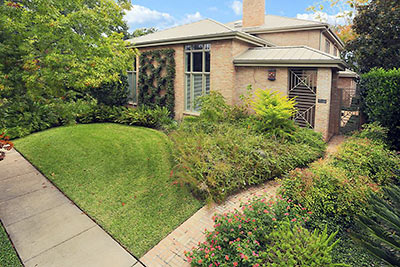
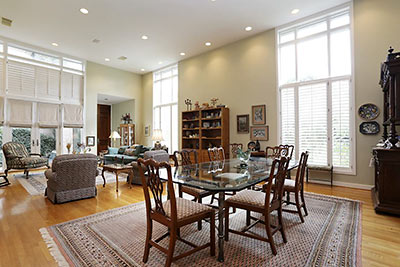
The uncommon 62 (and a half!)-ft. width of this West University lot near the city’s park on Sunset Blvd. gives a 1992 contemporary home by the late Preston Bolton room to change up the typical front, flow, and footprint found in the plethora of Georgians built around that time in the neighborhood. Bolton’s custom design for the current owner stacks living space back from the street, on a 20-ft.-setback block, and features a well-established lattice espalier as well as distinct geometric gates and grill work a spider would be happy to call its handiwork, despite slightly shaggy landscaping creeping onto the front walkway:


