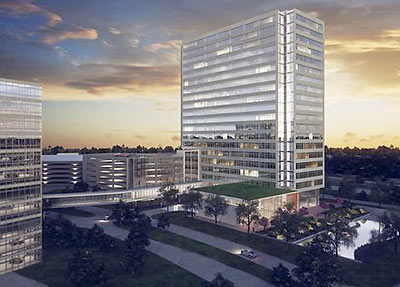
Construction started yesterday on this Kirksey-designed office building for Noble Energy. The 450,000-sq.-ft. Energy Center Two, located on the site of the former Hewlett-Packard and current Lone Star Community College campus at Hwy. 249 and Louetta Rd., will pair with an existing 497,000-sq.-ft. building that Noble Energy had had renovated.
- Noble Energy to break ground on phase II of new campus today [Houston Business Journal]
- Previously on Swamplot: HP Go Boom: Watch These Former Compaq Buildings Disappear in a Cloud of Dust, The Coming Local HP Implosion, The Lone Star College System of Real Estate Deals: 70 Percent Off Hewlett-Packard Surplus!, Hewlett Packard Goes to School, Compaq to HP to College, Another Buyer for HP Parts
Rendering: Kirksey Architecture


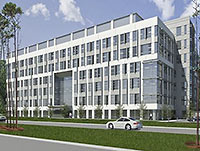 Real Estate Bisnow’s Catie Dixon reports a remarkable factoid about this
Real Estate Bisnow’s Catie Dixon reports a remarkable factoid about this 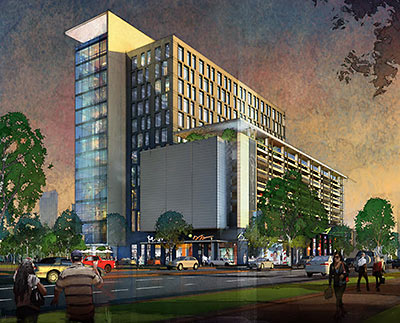
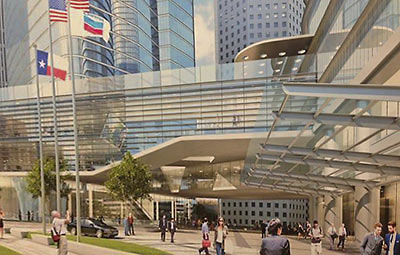
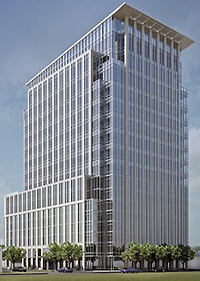 Speeches?
Speeches? 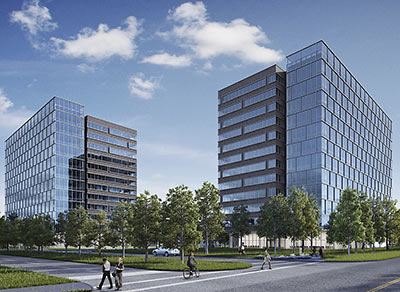
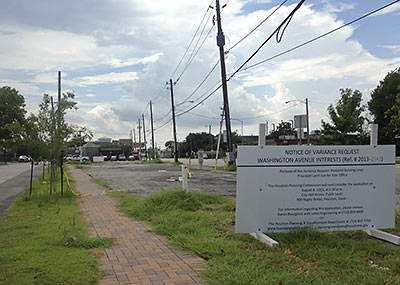
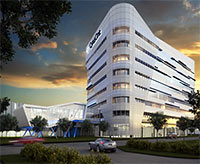 Real Estate Bisnow’s Catie Dixon reports that CyrusOne is going to add 2 more buildings early next year to its 45-acre data-dealing-with campus in Westbranch near the Beltway: “
Real Estate Bisnow’s Catie Dixon reports that CyrusOne is going to add 2 more buildings early next year to its 45-acre data-dealing-with campus in Westbranch near the Beltway: “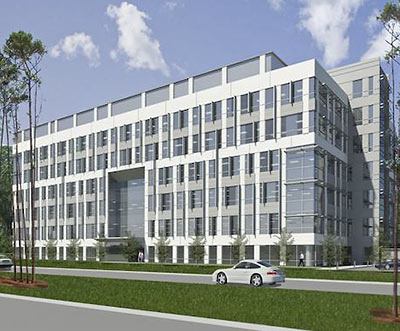

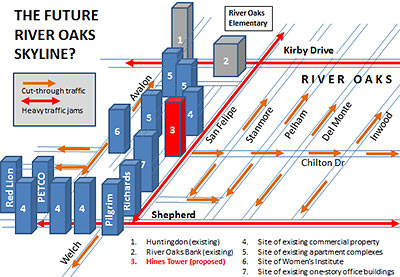
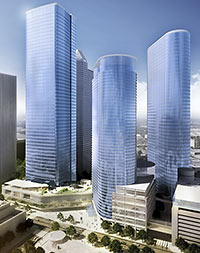 To further persuade Chevron to build that
To further persuade Chevron to build that 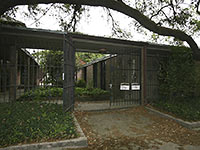 Culturemap reports that Caroline Collective, the coworking complex with that friendly fake zebra, is closing, after 5 years behind these gates in Museum Park: “
Culturemap reports that Caroline Collective, the coworking complex with that friendly fake zebra, is closing, after 5 years behind these gates in Museum Park: “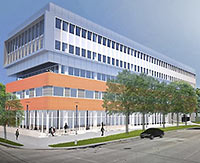 Culturemap’s Eric Sandler is reporting that a coffee shop and wine bar and 2 new restaurants will be opening up this fall in Museum Park, all 3 of them going inside the 5-story, 50,000-sq.-ft.
Culturemap’s Eric Sandler is reporting that a coffee shop and wine bar and 2 new restaurants will be opening up this fall in Museum Park, all 3 of them going inside the 5-story, 50,000-sq.-ft.