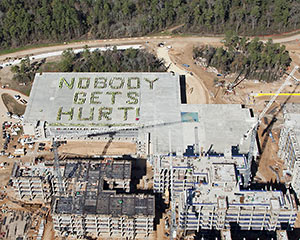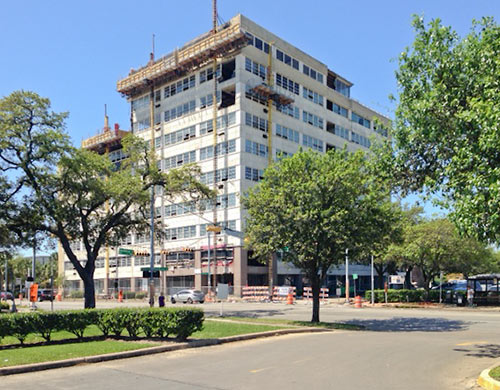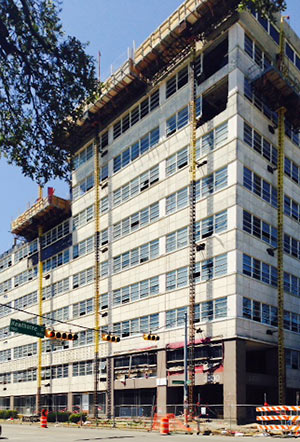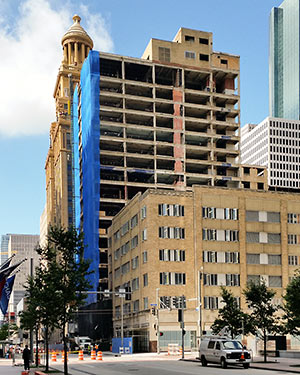 The denuded 18-story frame of the former Houston Club Building at 811 Rusk St. (pictured above before storms blew away much of its blue clothing early last week) will vibrate and then collapse after 520 lbs. of explosives detonate in and around the structure shortly after 7 am this Sunday, October 19th. If you’re a controlled-demolition gawker hunting for a spot to watch it all go down — and maybe take in all the dusty aftermath, you might want to note that streets will be shut down more than 2 blocks away in every direction before the blast. Although many nearby office buildings will close up late Saturday evening, they may not kick out all workers who have arrived earlier. “Project managers discourage anyone from coming down to see the implosion in person for safety reasons,” notes Click2Houston’s Syan Rhodes. Her station is promising to broadcast a livestream of the implosion on its website that morning.
The denuded 18-story frame of the former Houston Club Building at 811 Rusk St. (pictured above before storms blew away much of its blue clothing early last week) will vibrate and then collapse after 520 lbs. of explosives detonate in and around the structure shortly after 7 am this Sunday, October 19th. If you’re a controlled-demolition gawker hunting for a spot to watch it all go down — and maybe take in all the dusty aftermath, you might want to note that streets will be shut down more than 2 blocks away in every direction before the blast. Although many nearby office buildings will close up late Saturday evening, they may not kick out all workers who have arrived earlier. “Project managers discourage anyone from coming down to see the implosion in person for safety reasons,” notes Click2Houston’s Syan Rhodes. Her station is promising to broadcast a livestream of the implosion on its website that morning.
- Former Houston Club building to be demolished [Click2Houston];
- Previously on Swamplot: The Clubbing of the Houston Club Building Begins; Skanska’s New Downtown Office Tower; Houston Club Tunnel Tenants Making Their Escape; Houston Club Building To Be Demolished, Say Auctioneers; Downtown Houston Club Building Will Stay Put; Skanska Goes for a Houston Office Building Hat Trick; Skanska Helping Houston Club to Early Exit; Will Skanska Knock Down the Houston Club?; At Risk on Rusk
Photo: Marc Longoria


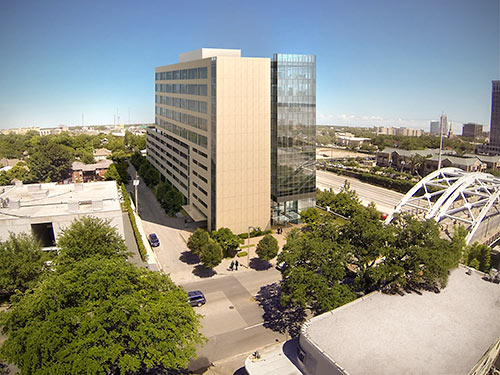
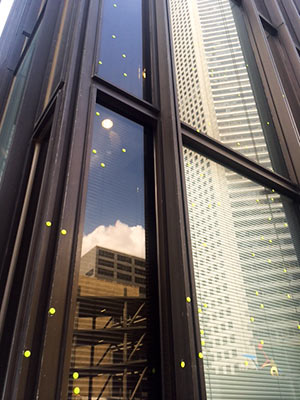 Chronicle real-estate reporter Nancy Sarnoff has answers to a couple of questions Pennzoil Place tenants, visitors, and passers-by might be asking right about now: 1)
Chronicle real-estate reporter Nancy Sarnoff has answers to a couple of questions Pennzoil Place tenants, visitors, and passers-by might be asking right about now: 1) 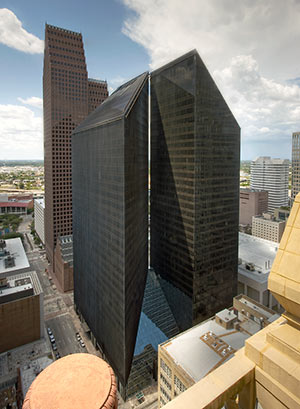 If there’s gonna be a downtown office building collecting a few fast-food drive-thru franchises in its basement — minus the drive-thru parts, that is — it might as well be one with some street cred, right?
If there’s gonna be a downtown office building collecting a few fast-food drive-thru franchises in its basement — minus the drive-thru parts, that is — it might as well be one with some street cred, right? 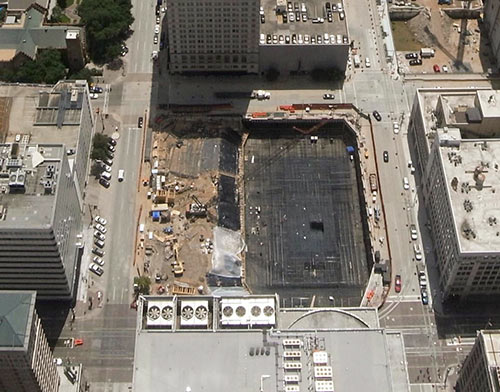
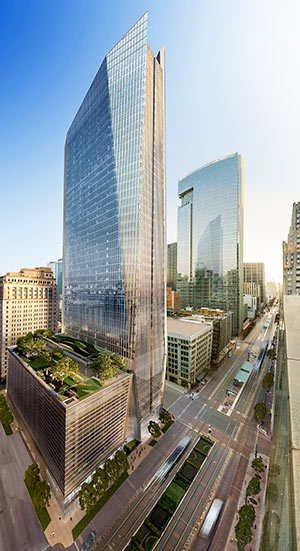 Update, 8/26: The headline has been corrected.
Update, 8/26: The headline has been corrected. 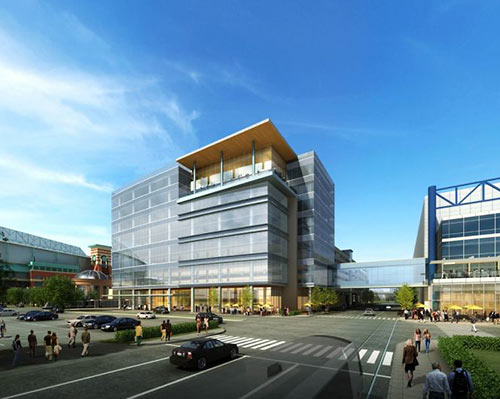
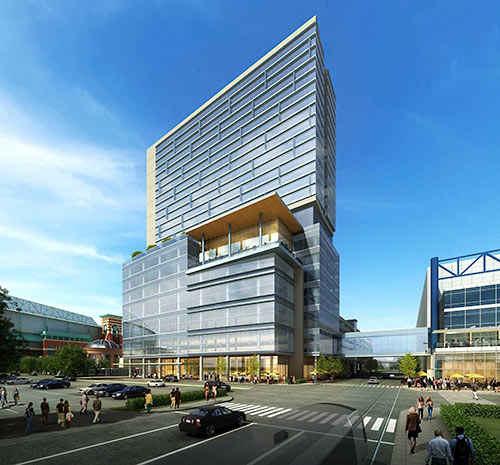
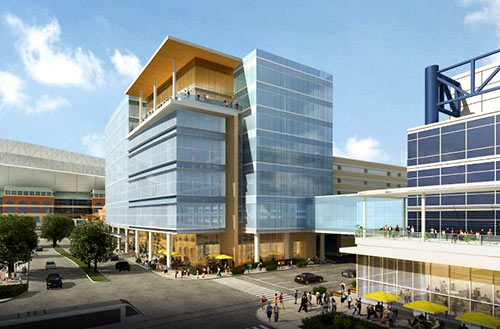
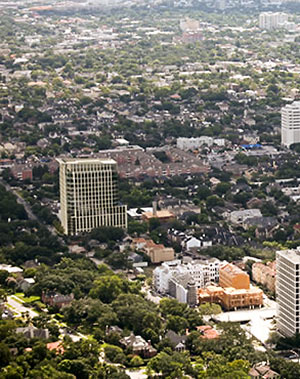
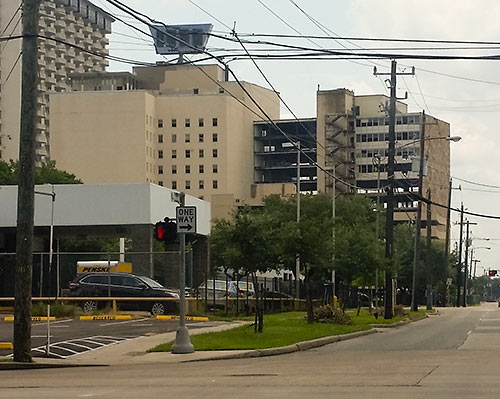
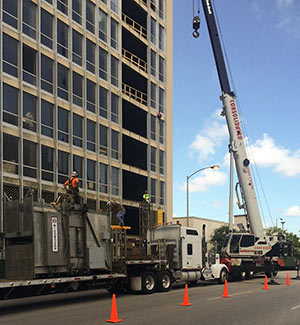
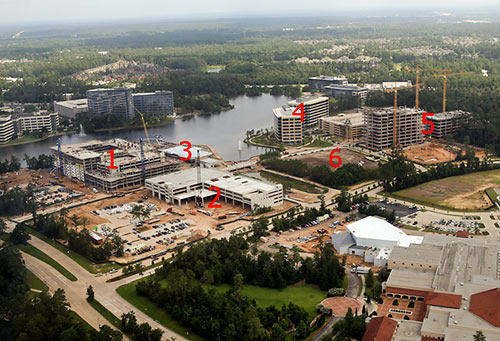
 Two men in casual business attire attempted to walk out of a basement service door of the JPMorgan Chase Tower at 600 Travis St. after midnight last night with the beach-scene painting pictured at right, which had been hanging in one of the building’s common areas.
Two men in casual business attire attempted to walk out of a basement service door of the JPMorgan Chase Tower at 600 Travis St. after midnight last night with the beach-scene painting pictured at right, which had been hanging in one of the building’s common areas. 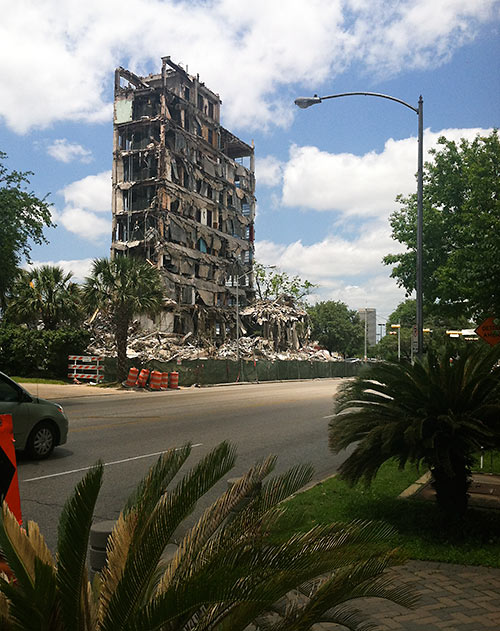
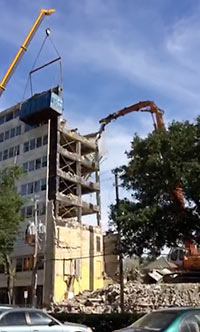 Is it
Is it 