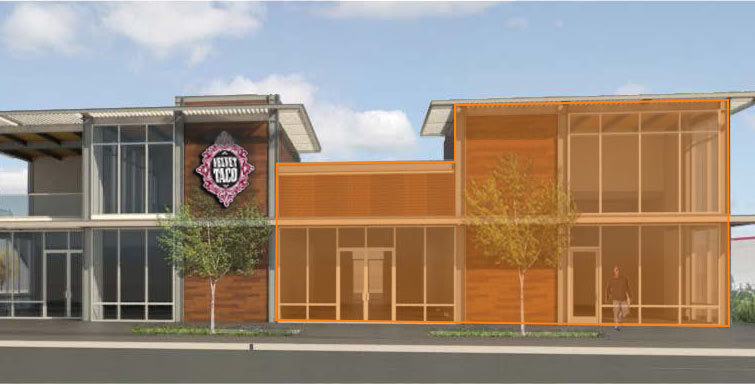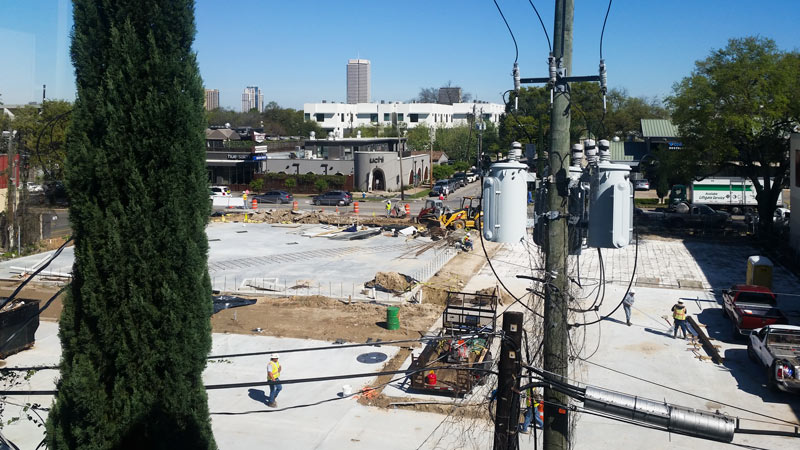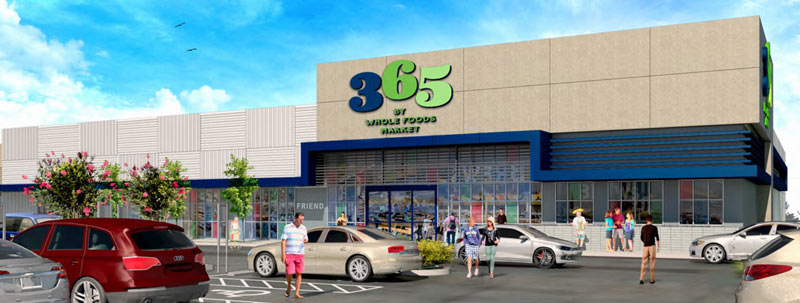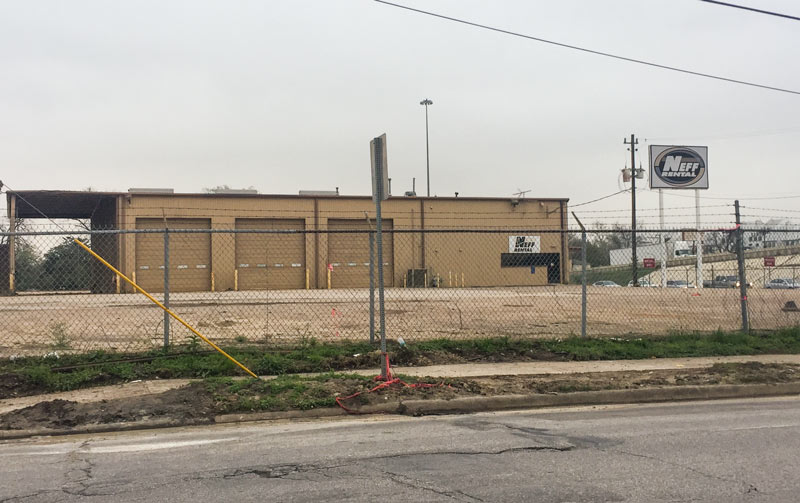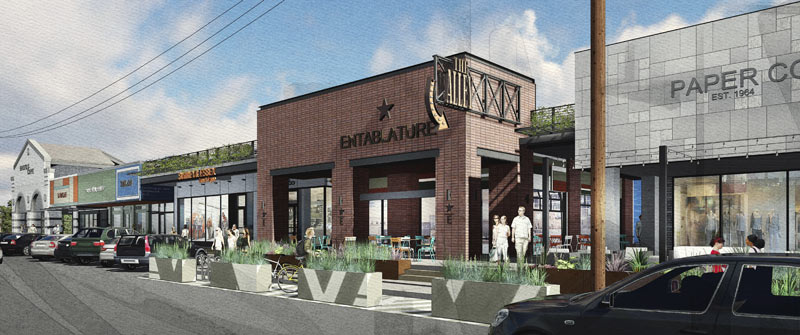
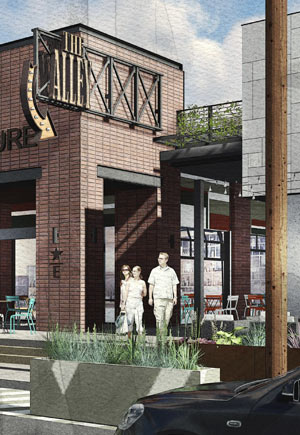 Remodeling along the lines of what’s depicted here is now underway on Amherst St. between Kelvin St. and Kirby Dr., according to a Rice Village District rep. A couple of newly released drawings shown here fill in details to some of the previously mentioned changes planned for the south side of Amherst, including the conversion of part of the roadway itself into more walking and sitting room behind some protective planters. And that narrow passageway in the building, running between Amherst and University Blvd., appears to be getting its own signage labeling it as The Alley (complete with light-up arrow directing shoppers inside).
Remodeling along the lines of what’s depicted here is now underway on Amherst St. between Kelvin St. and Kirby Dr., according to a Rice Village District rep. A couple of newly released drawings shown here fill in details to some of the previously mentioned changes planned for the south side of Amherst, including the conversion of part of the roadway itself into more walking and sitting room behind some protective planters. And that narrow passageway in the building, running between Amherst and University Blvd., appears to be getting its own signage labeling it as The Alley (complete with light-up arrow directing shoppers inside).
The plans also call for some rooftop greenery and the chopping off of some pointy brick pediments — a swap which the District says will make all that 2-hours-free rooftop parking more visible, in the wake of the recent parking scheme changes:


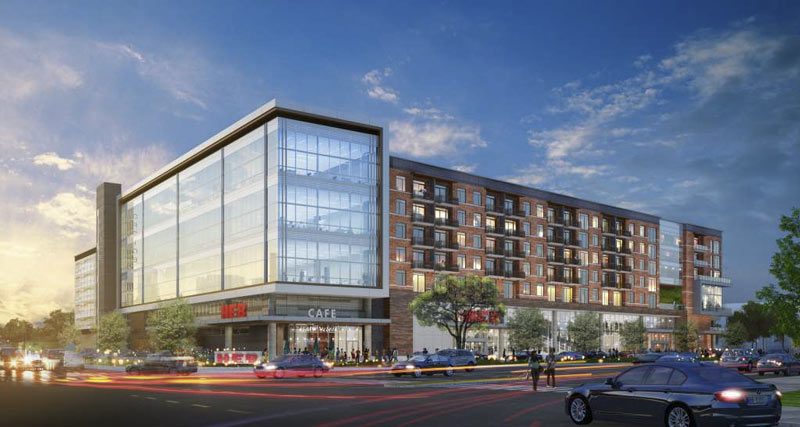
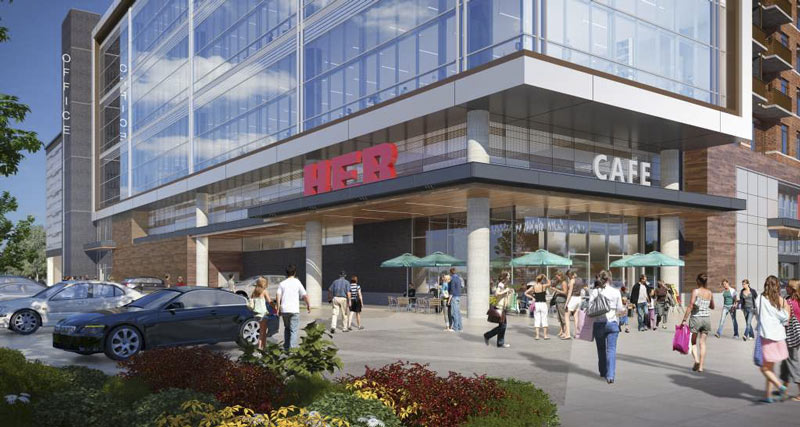
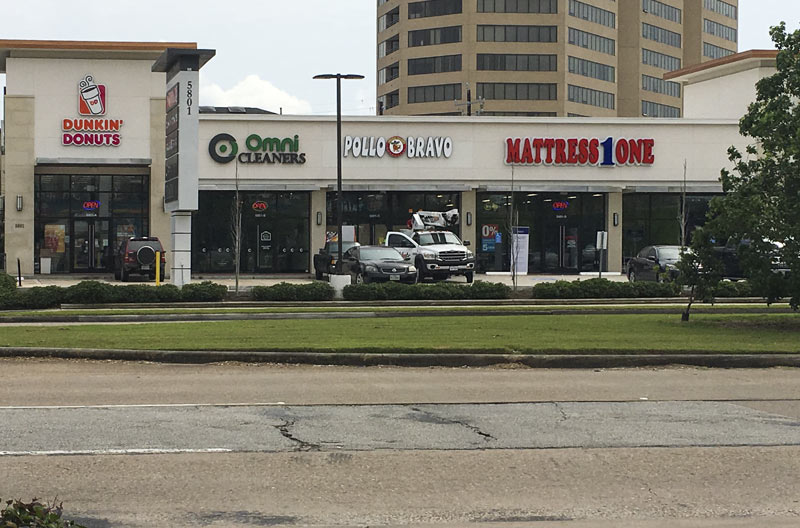
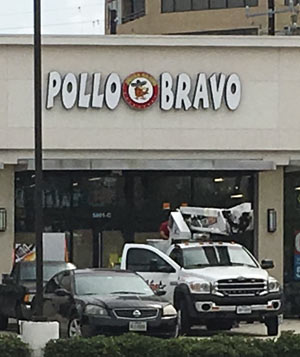
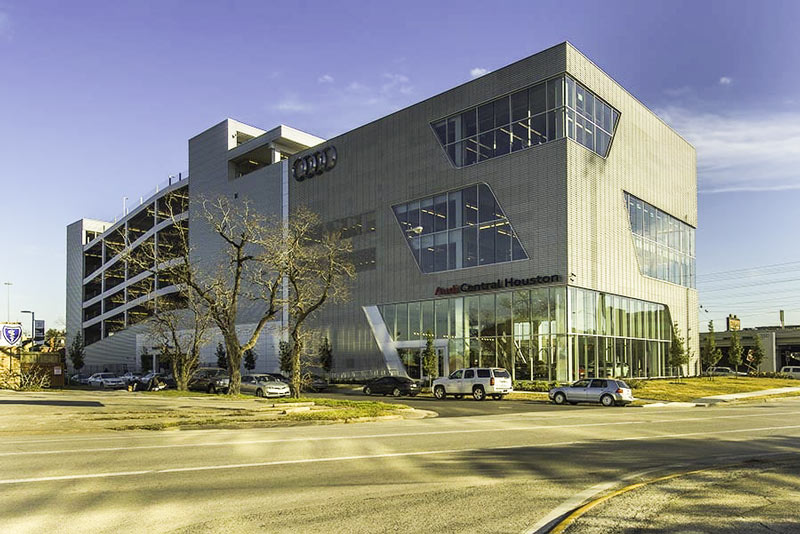 Another car dealership is planned for the 2.4-acre Stahlman Lumber property right across US 59 from the
Another car dealership is planned for the 2.4-acre Stahlman Lumber property right across US 59 from the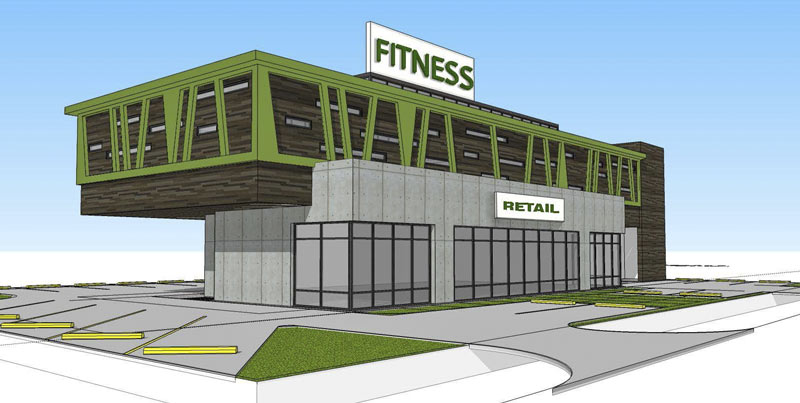
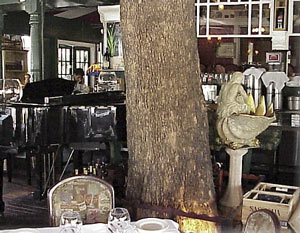
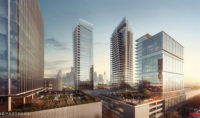 “Rendering 1: Shiny multifamily tower, midrise condo and office buildings, multilevel retail center with parking neatly concealed in above- and below-ground garages tucked under the buildings. Sleek architecture looking like something on Vancouver Island or in Dubai. Rendering 2:Â [Single]Â midrise office building and 6-story stucco apartment complex with hats. Big parking garage with a 2 story retail strip center wrapped around one side. Rendering 3: 4-story
“Rendering 1: Shiny multifamily tower, midrise condo and office buildings, multilevel retail center with parking neatly concealed in above- and below-ground garages tucked under the buildings. Sleek architecture looking like something on Vancouver Island or in Dubai. Rendering 2:Â [Single]Â midrise office building and 6-story stucco apartment complex with hats. Big parking garage with a 2 story retail strip center wrapped around one side. Rendering 3: 4-story 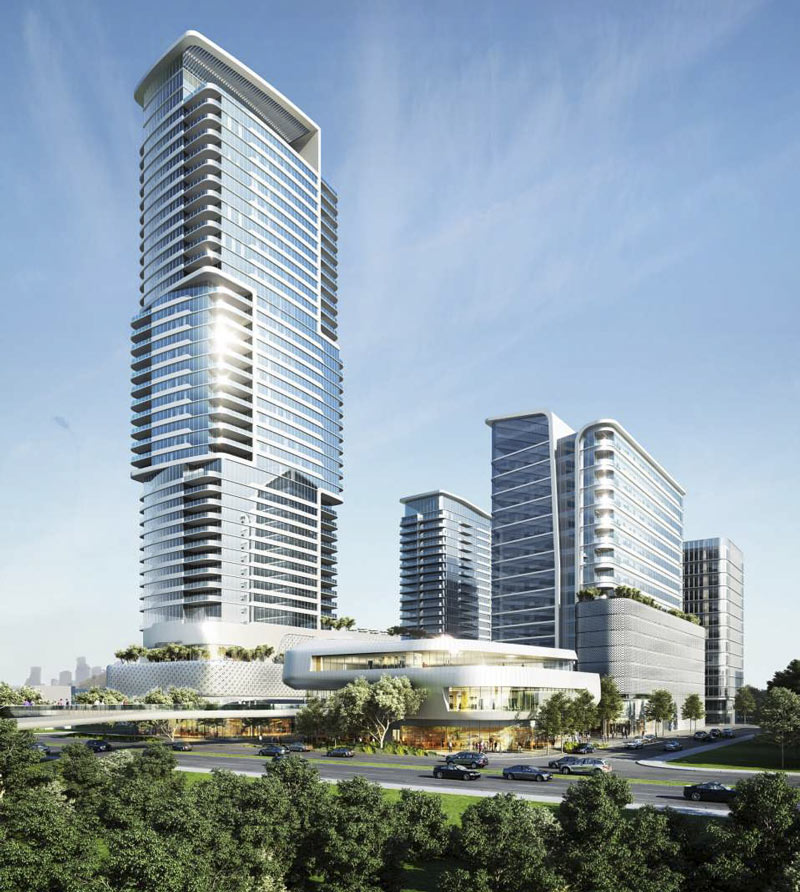
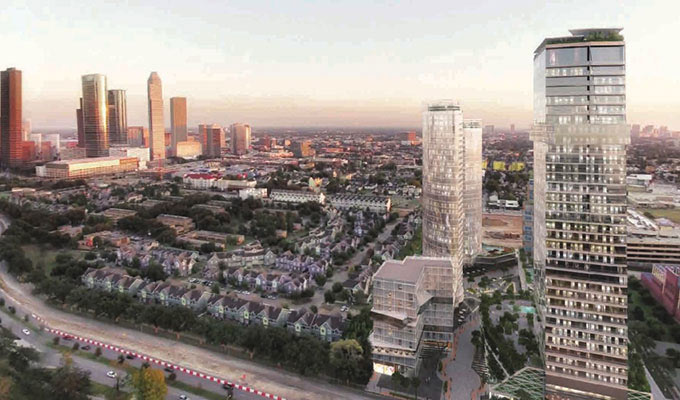
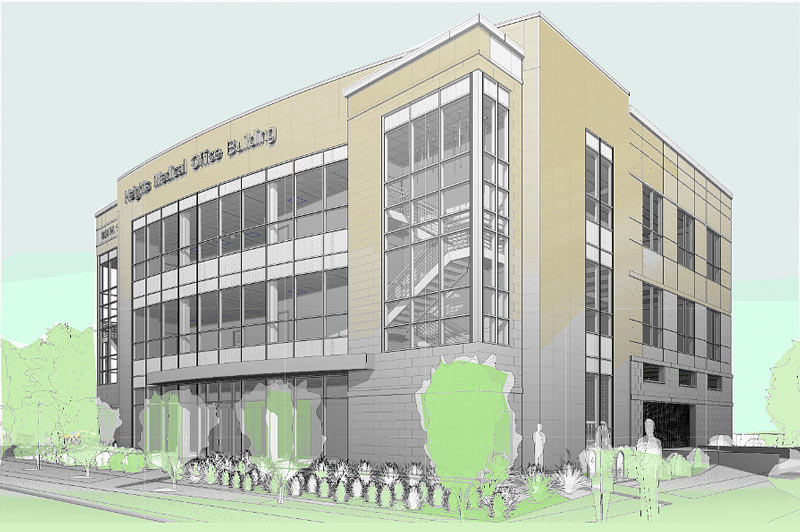
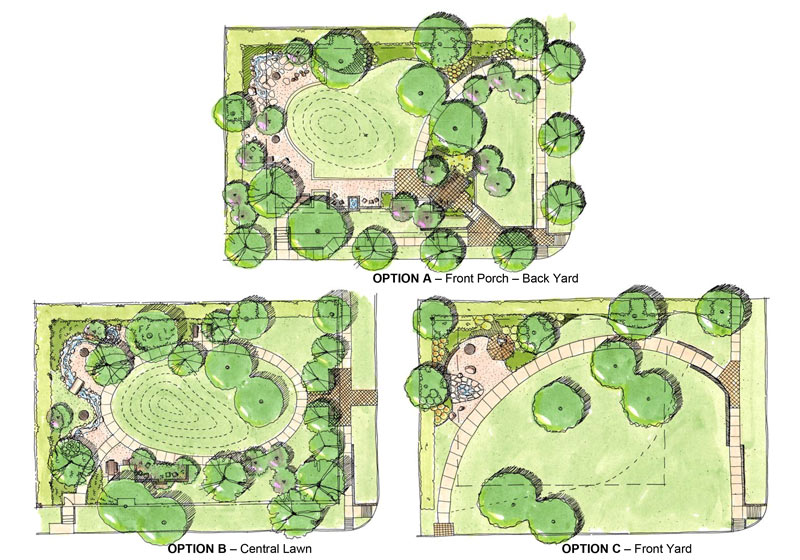
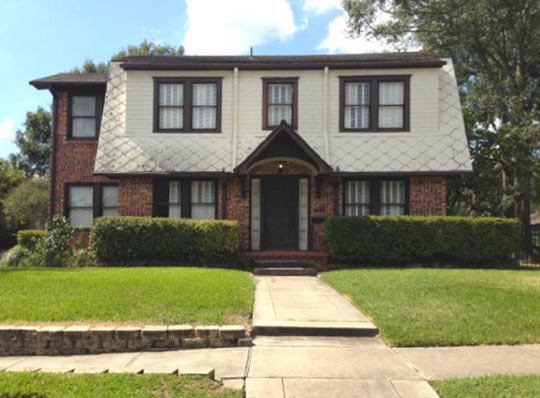
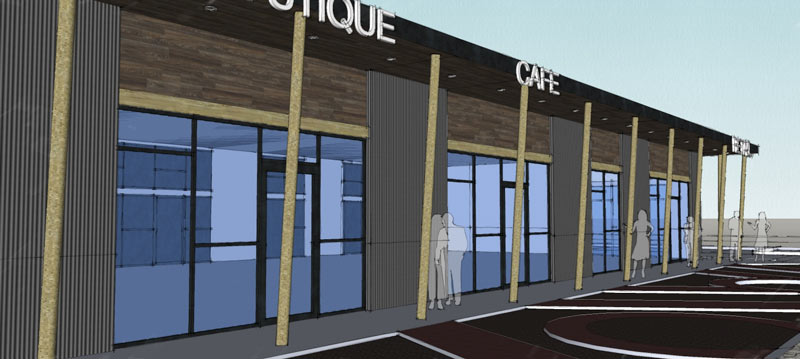
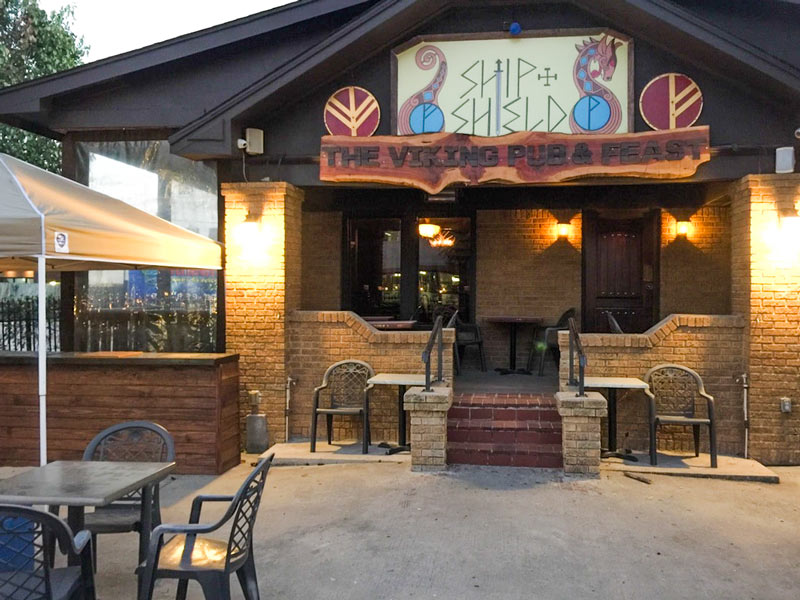
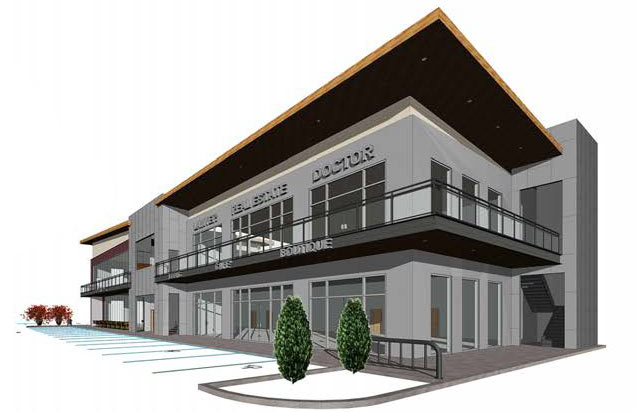
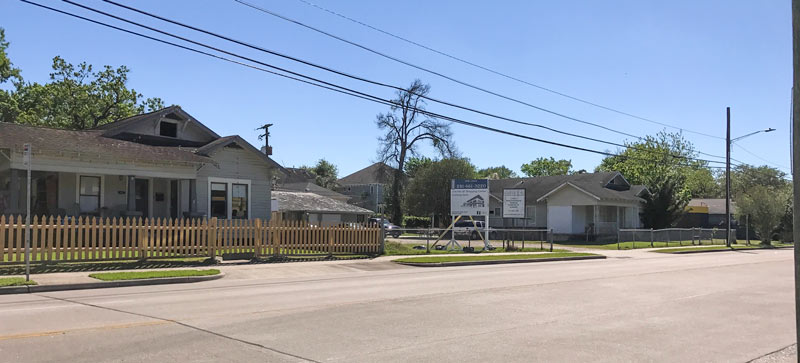
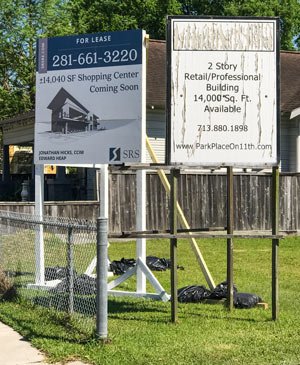
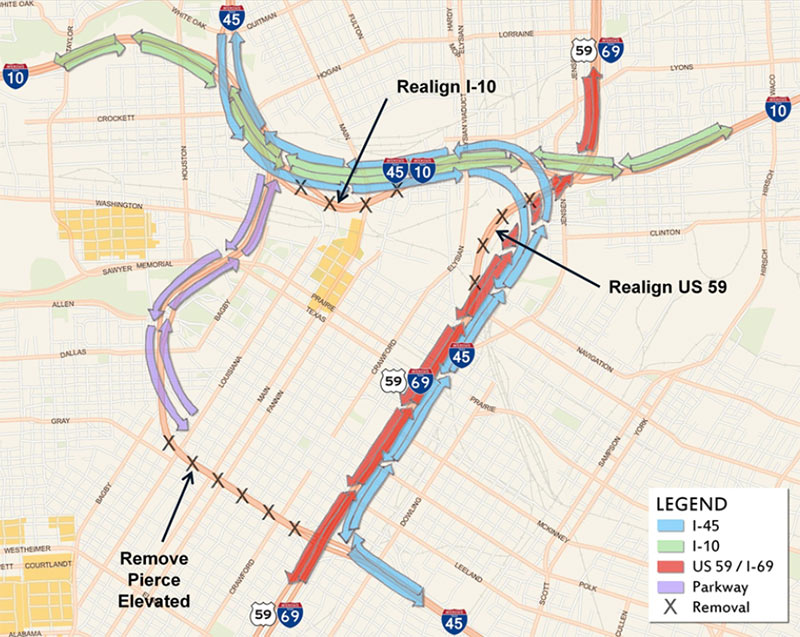 Yesterday was a big day for Houston freeway expansion and reconfiguration:Â
Yesterday was a big day for Houston freeway expansion and reconfiguration: 