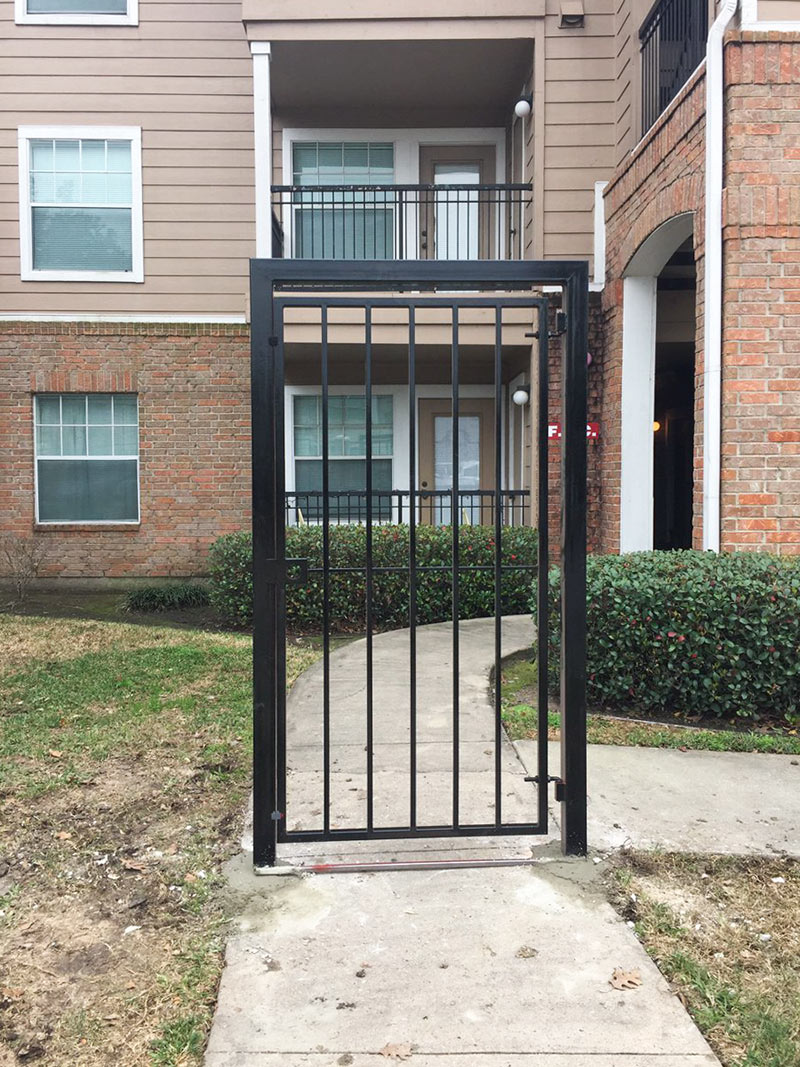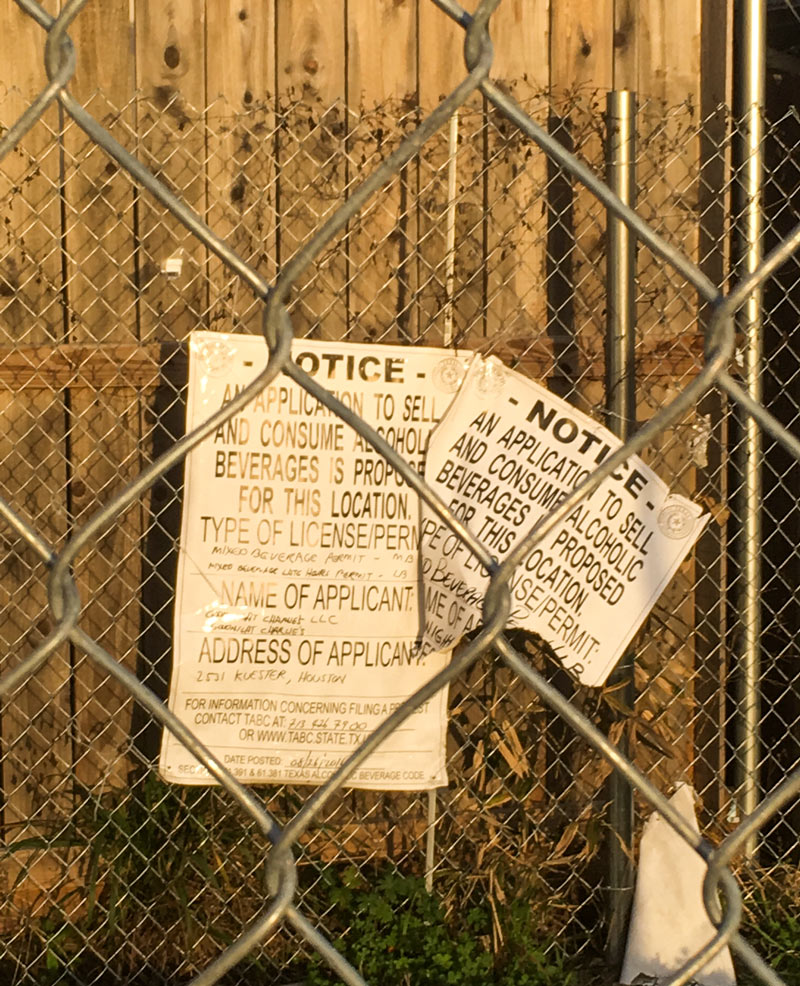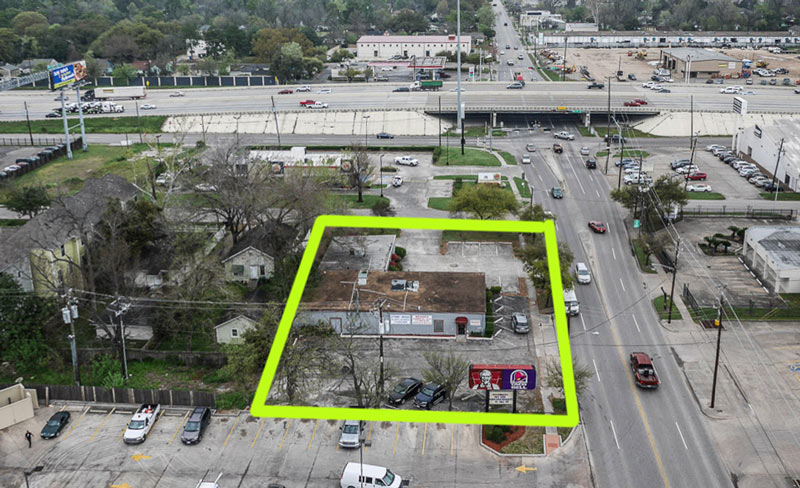
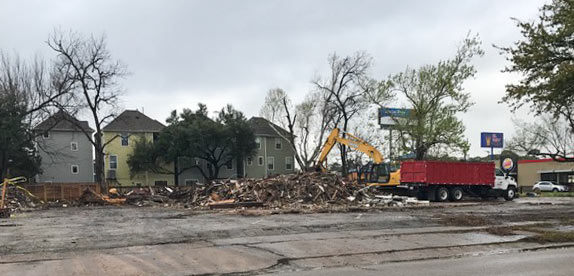
As heralded by last Wednesday’s daily demolition report, the low-slung insurance and marketing office building at 2723 Yale St. is now in tatters. The post-smashing shot above was taken in a drive-by by a reader yesterday (who notes this morning that most of the debris has since been hauled off).
Planned for the lot is a new strip center being marketed by East Village developer Ancorian as a retail-office-restaurant mashup, “anchored” by the mini Whole Foods in the works across 610. The property is loosely sandwiched between the combination KFC-Taco Bell to the south and the side-by-side Burger King and new El Rey sitting along the North Loop feeder road (visible to the right).
Renderings of the proposed strip show a mix of brick, wood, metal grating, glass, and patches of other skin materials; a Newquest Properties leasing flier shows the building turning away from Yale St. to face W. 28th St., behind a thick protective later of parking:


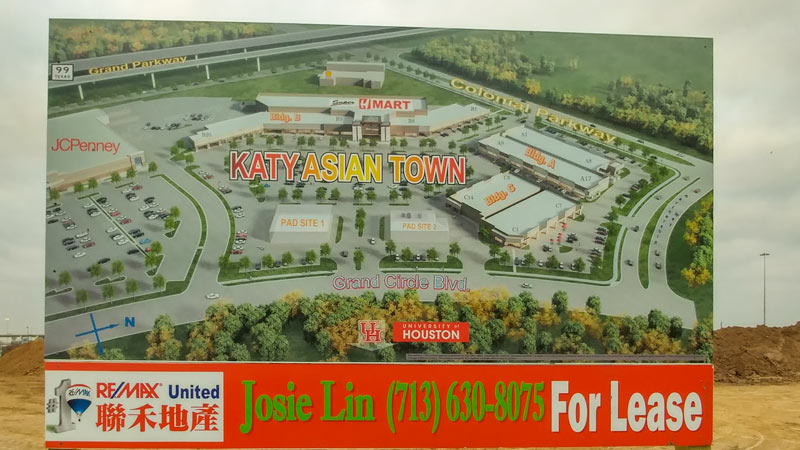
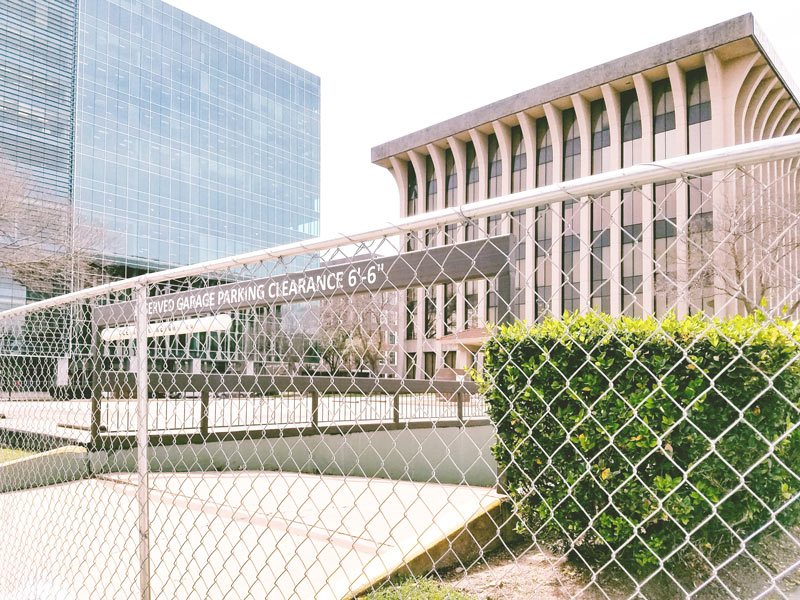
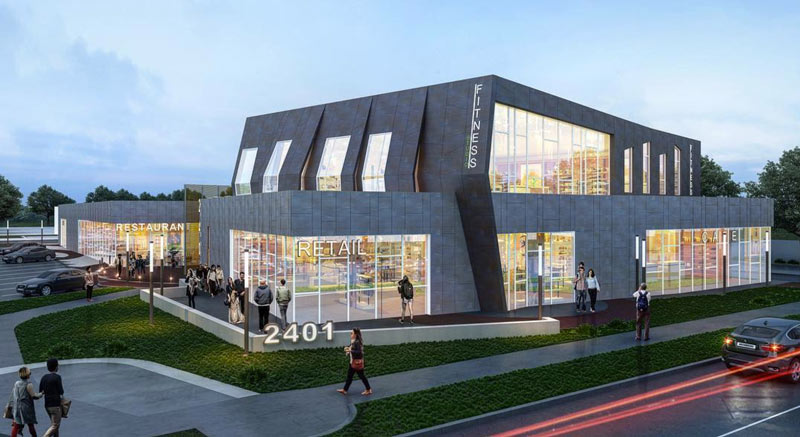
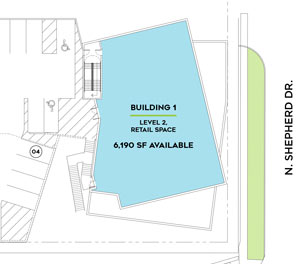
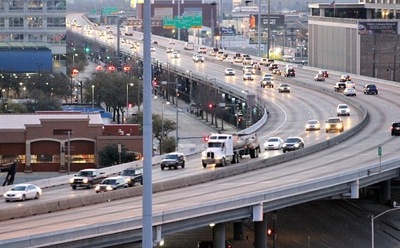 Pending a vote next month by the Texas Transportation Committee, some early-stage projects connected to TxDOT’s
Pending a vote next month by the Texas Transportation Committee, some early-stage projects connected to TxDOT’s 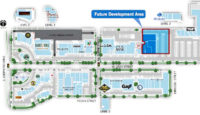 “’Everybody wants walkability, but nobody wants density’ is the urban-planning equivalent of ‘everybody wants to go to heaven, but nobody wants to die.’†[
“’Everybody wants walkability, but nobody wants density’ is the urban-planning equivalent of ‘everybody wants to go to heaven, but nobody wants to die.’†[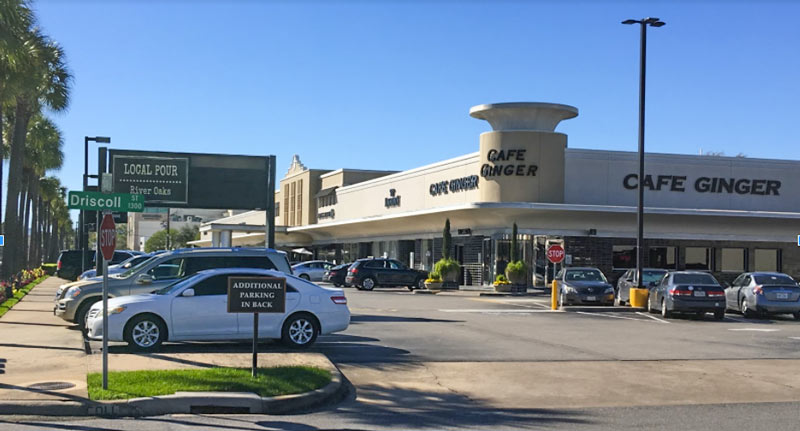
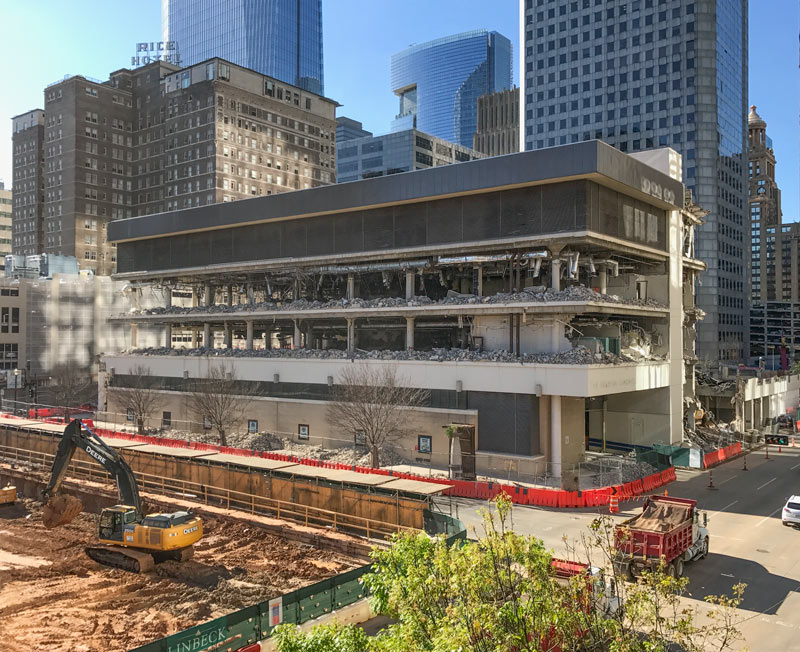
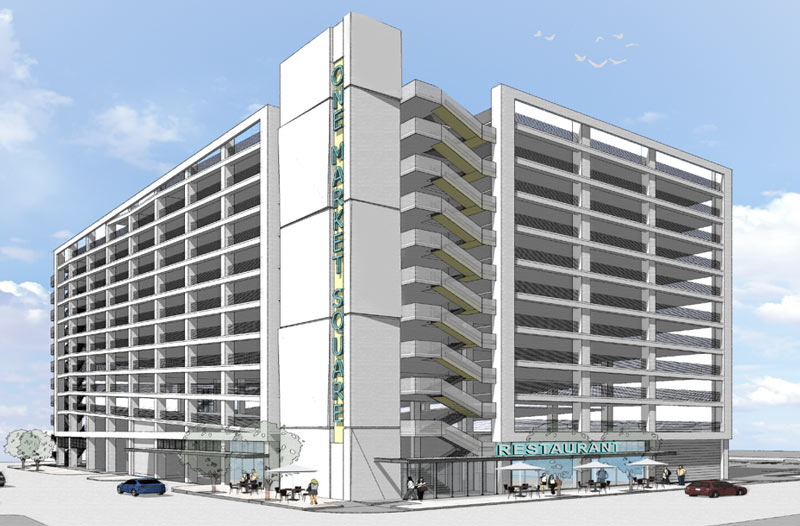
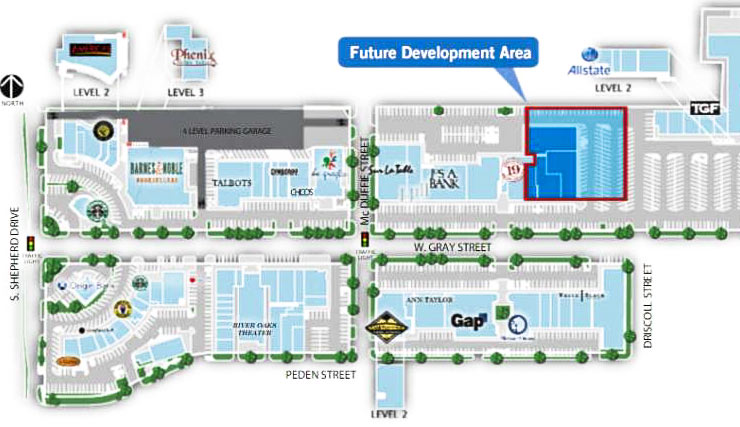


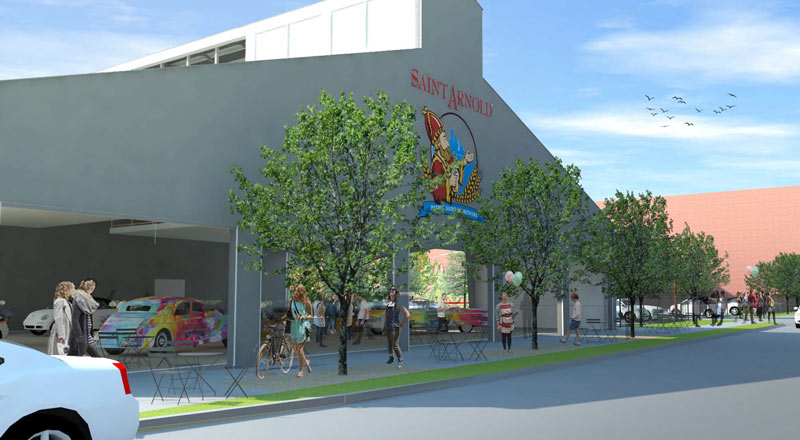
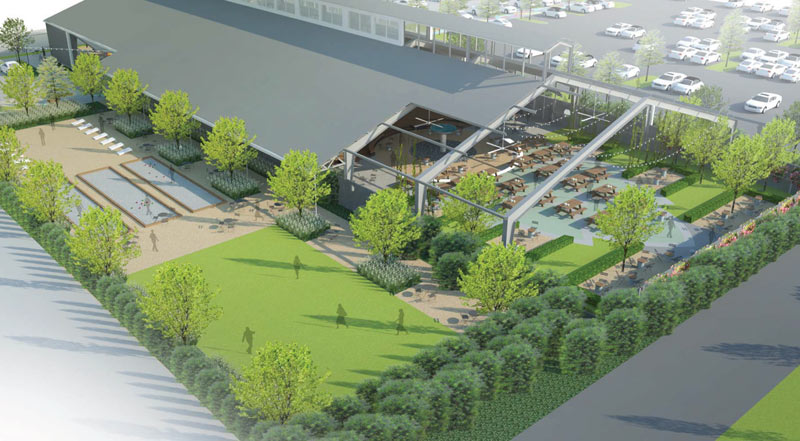
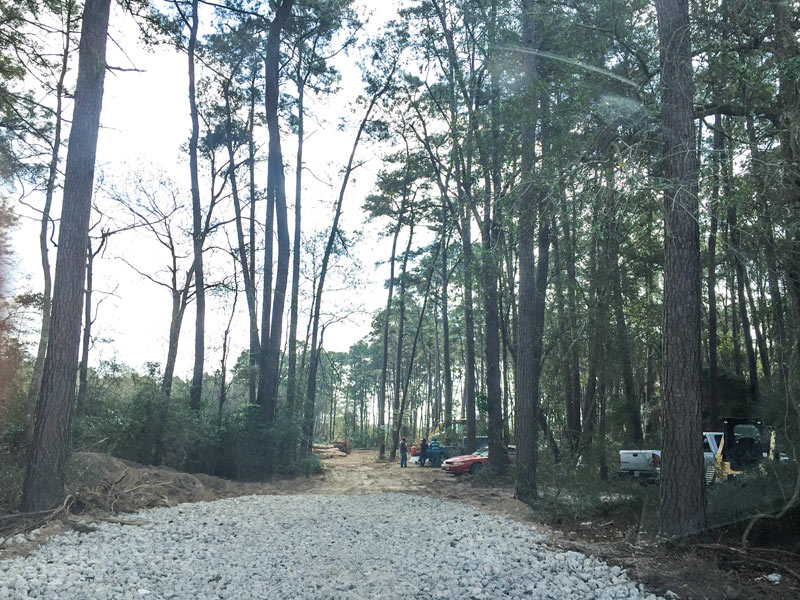
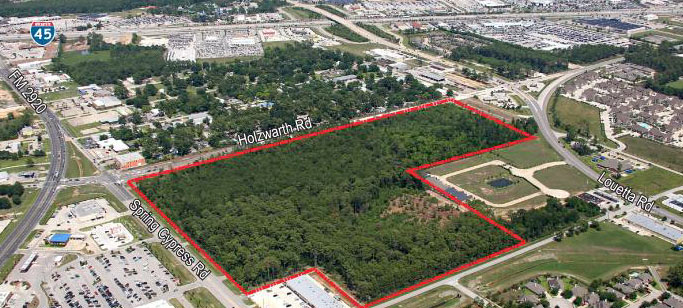
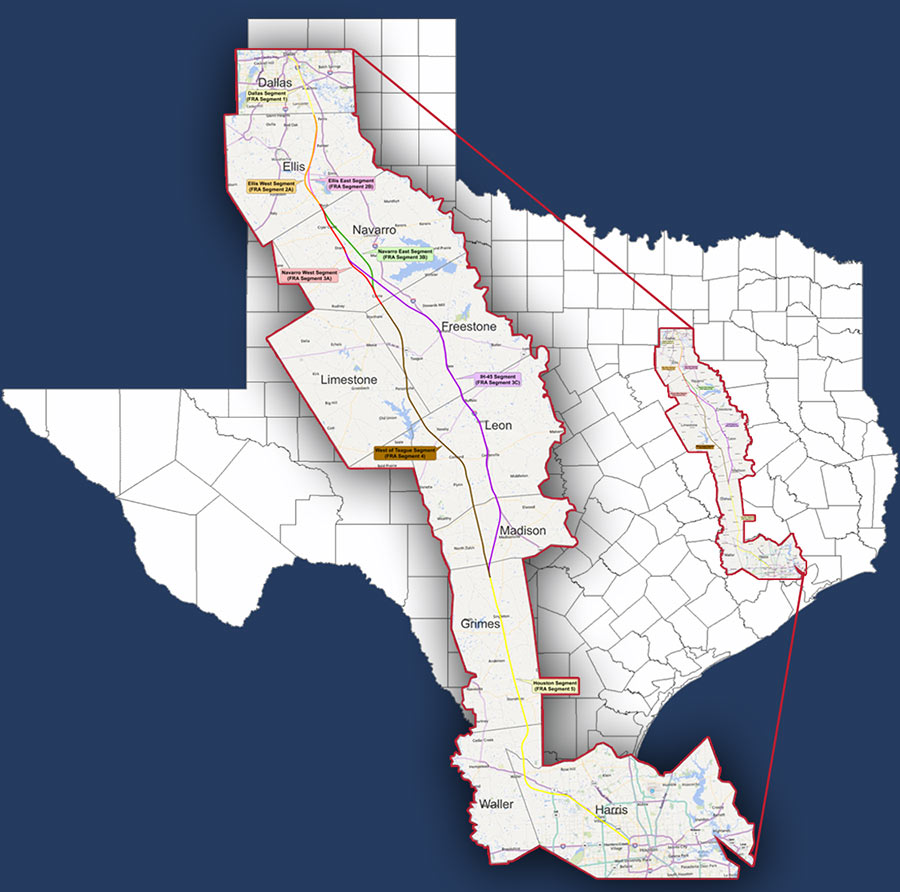 The company planning to build a bullet train between Houston and Dallas appears to be altering the legal strategy it had been using to try to get landowners to allow crews on their land to survey property along the proposed 240-mile route. Texas Tribune reporter Brandon Formby says
The company planning to build a bullet train between Houston and Dallas appears to be altering the legal strategy it had been using to try to get landowners to allow crews on their land to survey property along the proposed 240-mile route. Texas Tribune reporter Brandon Formby says 