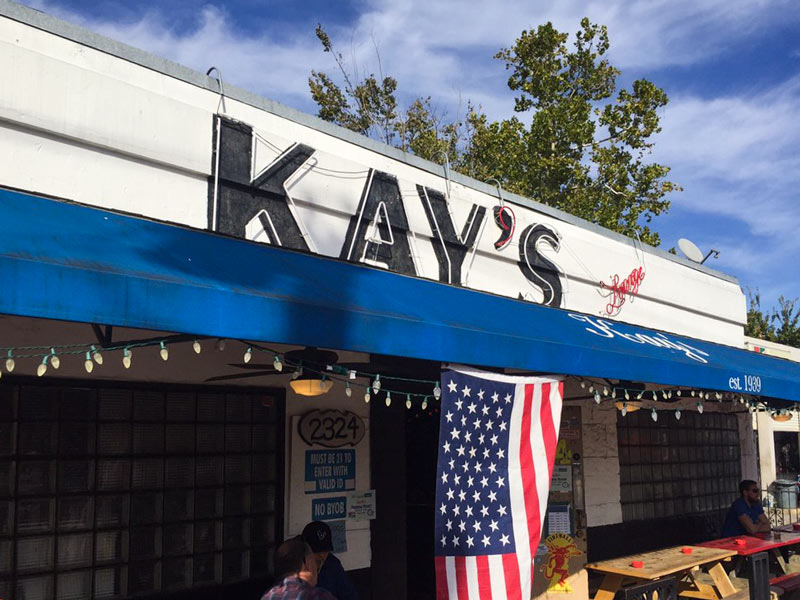
The city’s permitting records show that the land beneath soon-to-close Kay’s Lounge (and that recently freed-up cute lot next door) have been sliced into a total of 6 new pieces (not counting the shared driveway running down the middle). The application for the property line redraw, noted by a reader, was submitted last October and approved a few weeks later. The same records say the 2-turned-6 lots at 2332 and 2324 Bissonnet St. are intended for single family residences; the properties were bought last May by an entity connected to Frasier Homes. Kay’s last night in action will be Saturday the 3rd, providing final visitors with a Labor Day recovery buffer.Â
- Previously on Swamplot:Â Kay’s Lounge Closing in Less than 3 Weeks;Â Kay’s Lounge Evicts Septuagenarian Companion on Bissonnet St.
Photo: Thomas C.


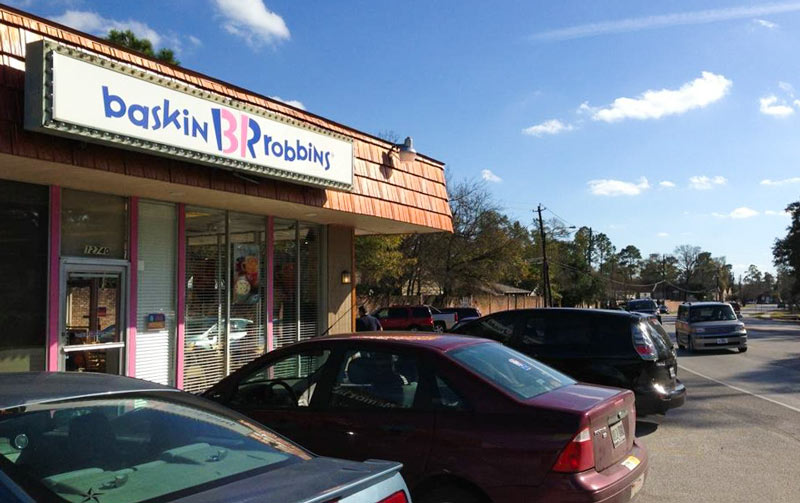
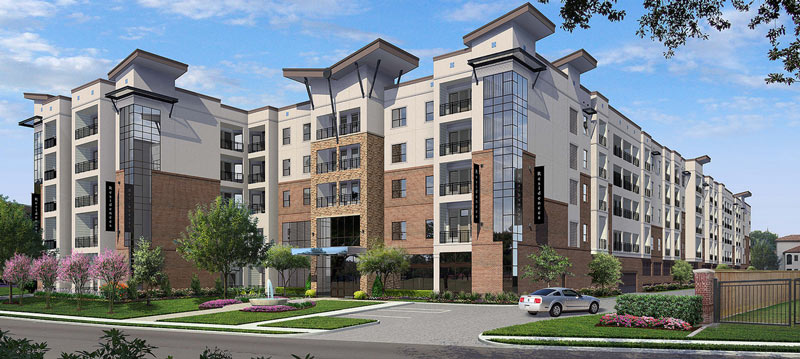 By both letter and
By both letter and 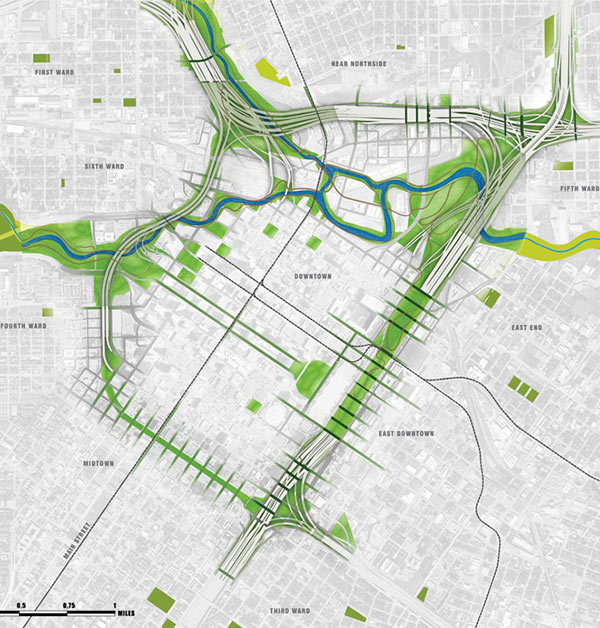 Writing in the latest issue of Texas Architect magazine — which is now debuting a redone website with a
Writing in the latest issue of Texas Architect magazine — which is now debuting a redone website with a  Texas Central Railway’s CEO tells Realty News Report’s Ralph Bivins that
Texas Central Railway’s CEO tells Realty News Report’s Ralph Bivins that 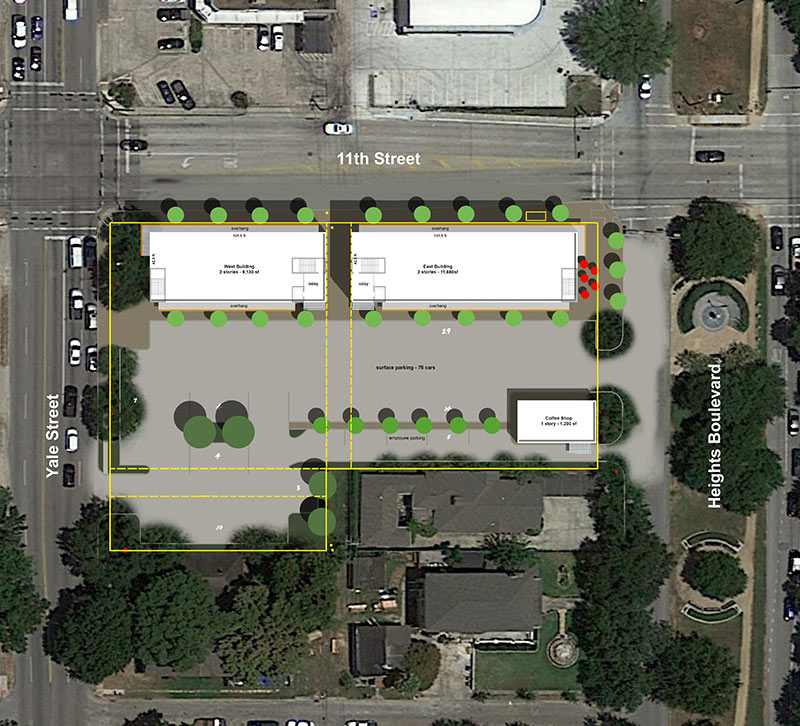
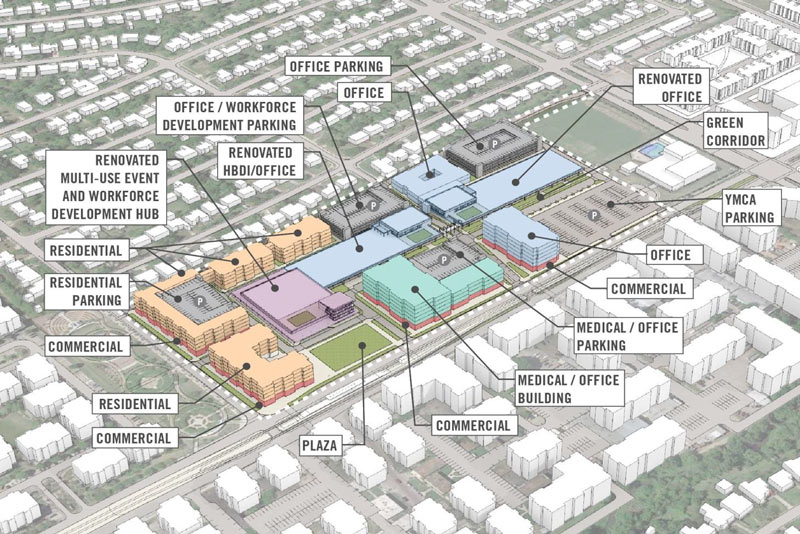
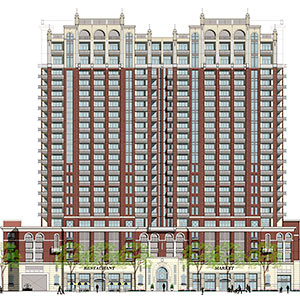 Chronicle reporters Nancy Sarnoff and Erin Mulvaney spend some time on
Chronicle reporters Nancy Sarnoff and Erin Mulvaney spend some time on 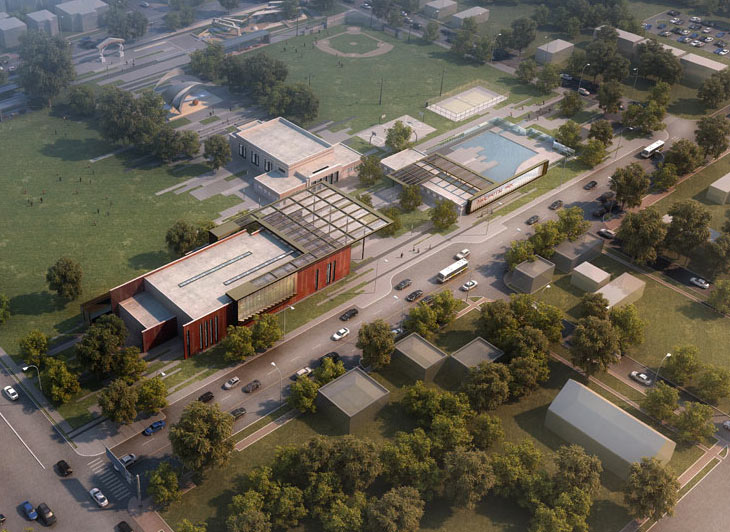
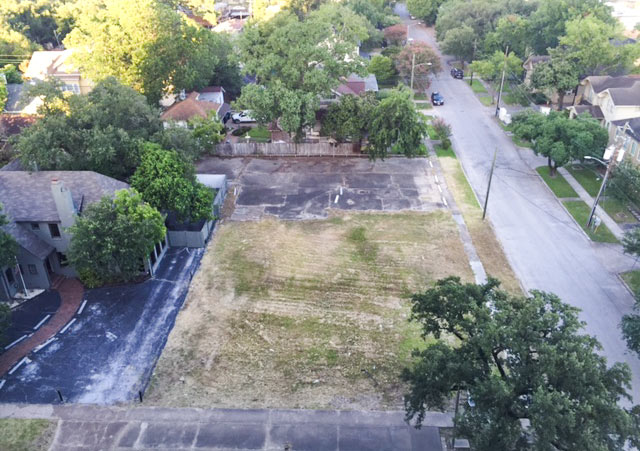
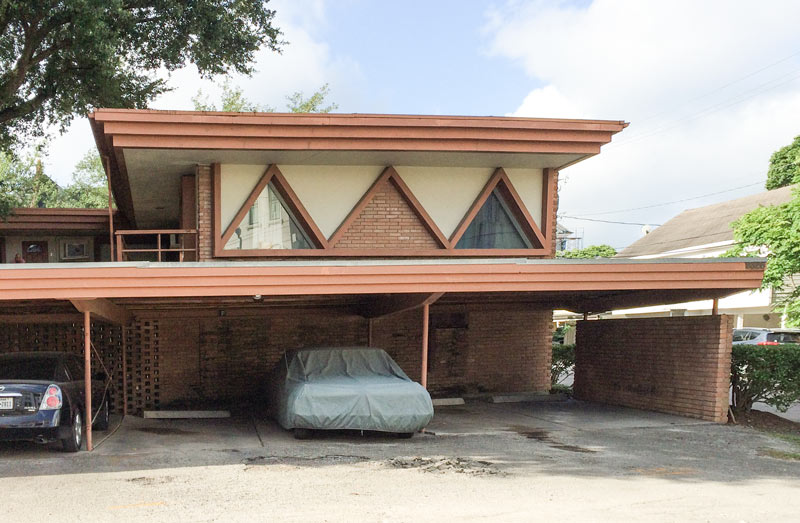
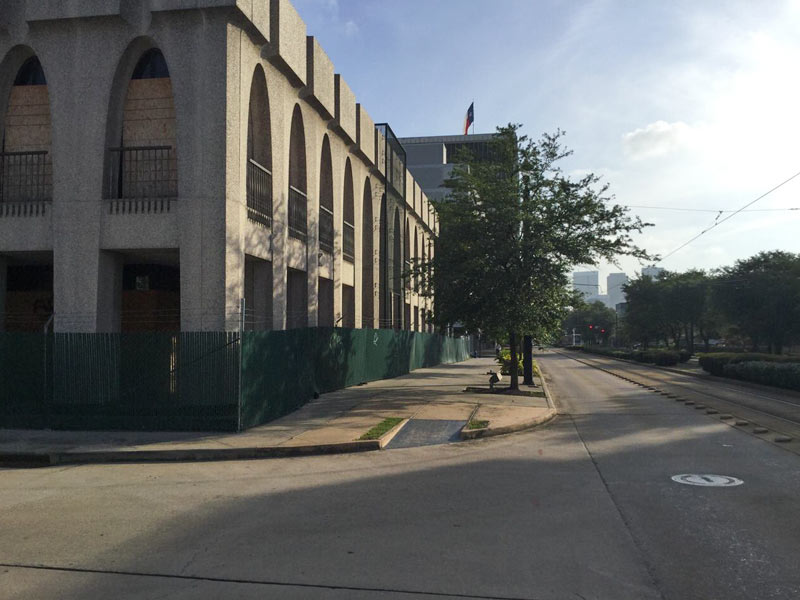
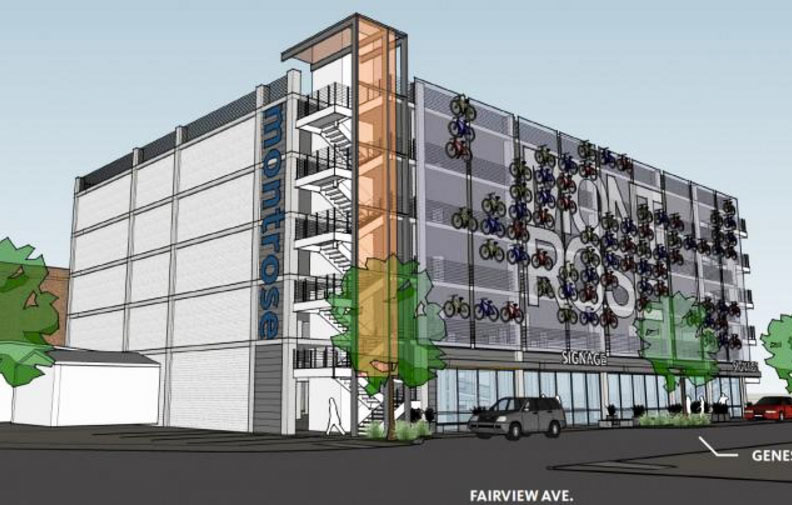
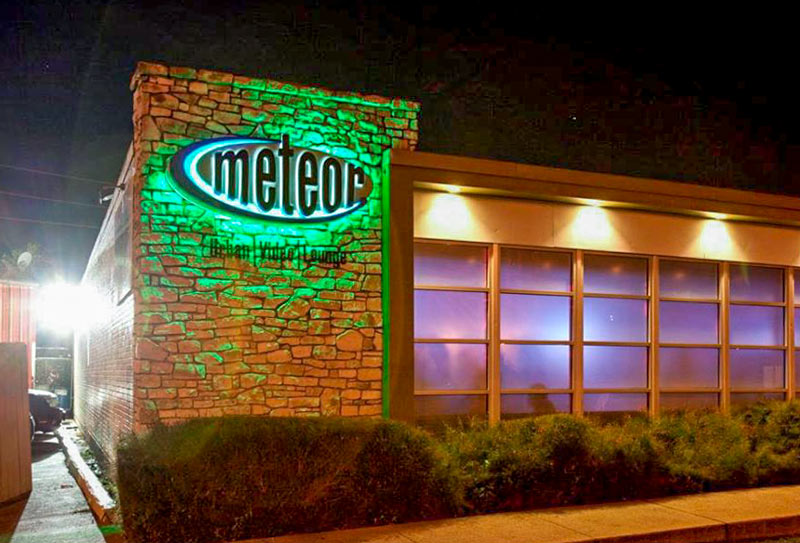
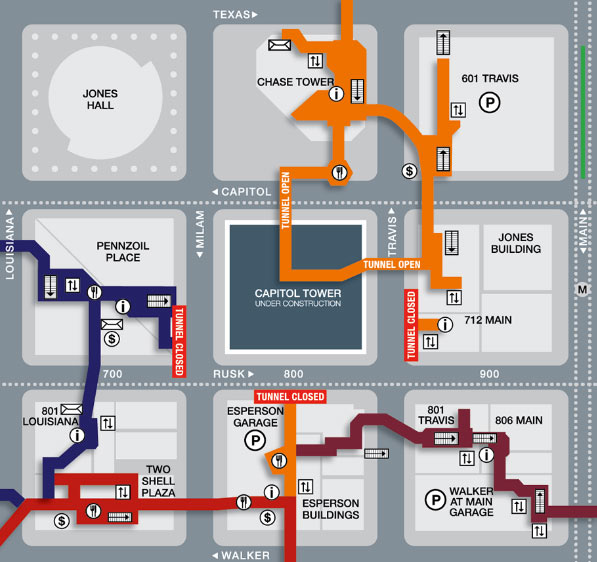
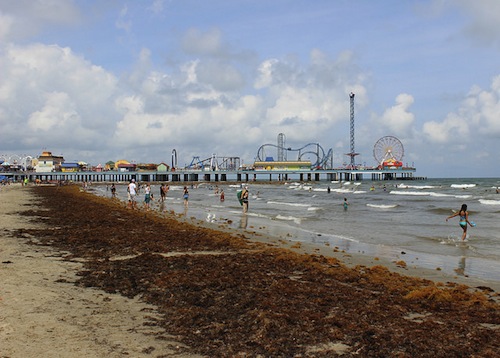 How do you turn Houston into a major tourist destination? Mayor Turner says that the occasional giant sporting event and annual rodeo festivities don’t cut it,
How do you turn Houston into a major tourist destination? Mayor Turner says that the occasional giant sporting event and annual rodeo festivities don’t cut it,