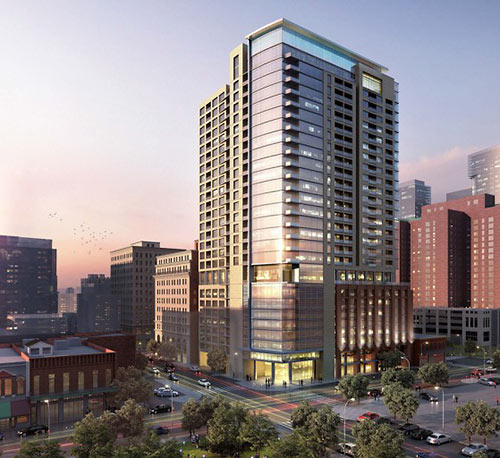
Slicker renderings of the 33-story almost-half-block apartment tower Hines is planning to plant on what’s now a parking lot catty-corner to Market Square downtown have been posted to the website of the building’s designers, Ziegler Cooper Architects. And an appended description annotates the more than half-dozen different facade treatments scheduled for different portions of the building’s 7-level parking garage, meant to allow the 289-unit structure to fit better into to its smaller-scale surroundings: The building will be clad in “a crisp combination of glass, aluminum, and stainless steel complimented by the richness of stone and masonry detailing.”
Between the garage and the apartments above them, according to the website, will be a 9th-floor gathering space featuring an “aqua lounge,” outdoor pool and terrace, fitness center, club room and kitchen, theater, and other typical apartment amenities. Facing Market Square at the corner of Travis and Preston streets will be “a welcoming porch for outdoor dining.” Ground-floor plans presented to the city’s historical commission in August showed retail spaces along Travis and Preston, but the latest renderings appear to show a garage entrance on Preston that might eat into some of it (on the building’s left) and don’t make clear which level will have the outside eats:


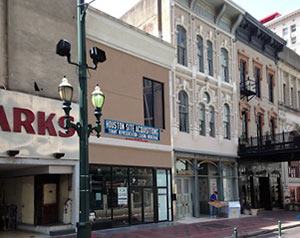 The stretch of Main St. downtown between Prairie and Congress that’s been nominated for the
The stretch of Main St. downtown between Prairie and Congress that’s been nominated for the 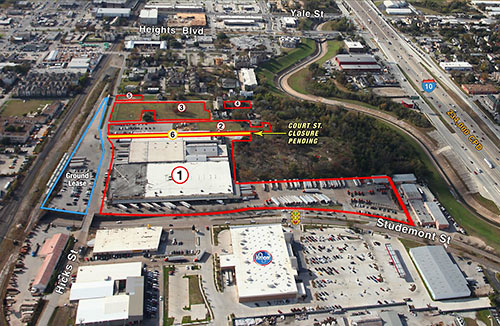
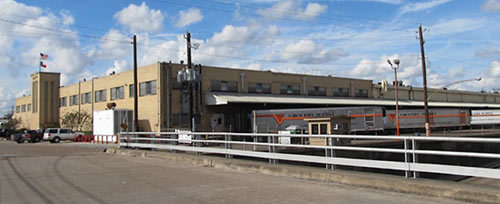
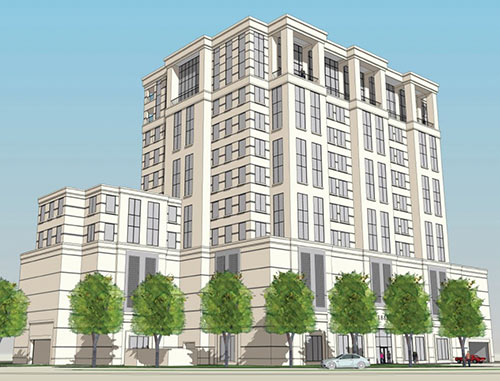

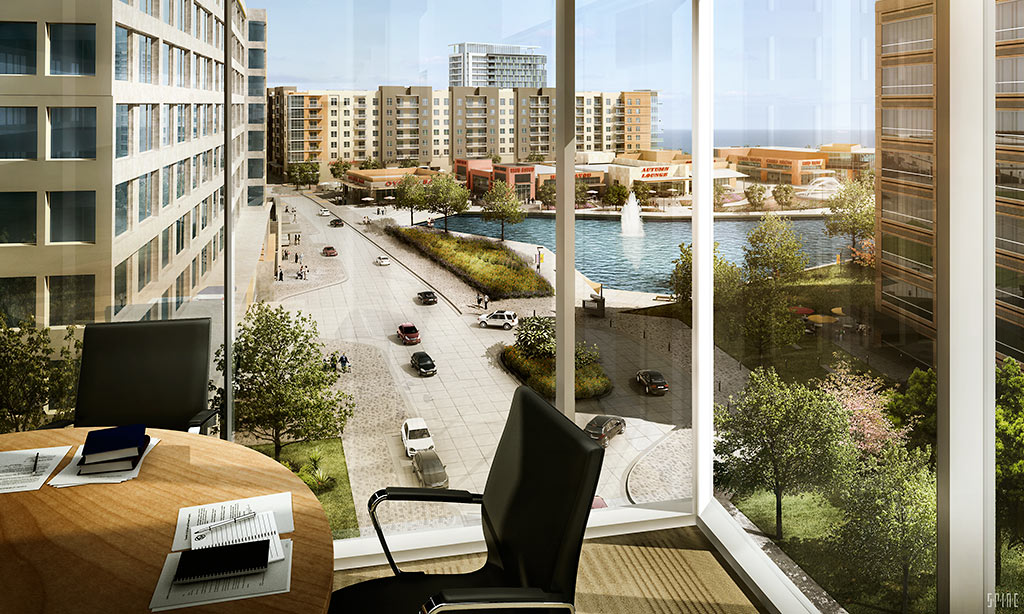

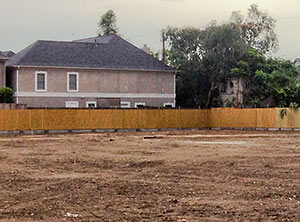 Engineers for both sides may be spending much of the coming weekend testing the Southampton soil surrounding the site of the
Engineers for both sides may be spending much of the coming weekend testing the Southampton soil surrounding the site of the 
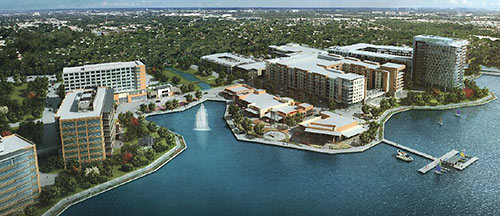
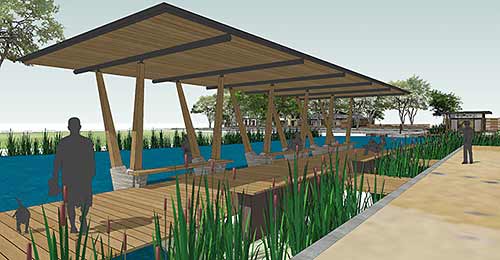
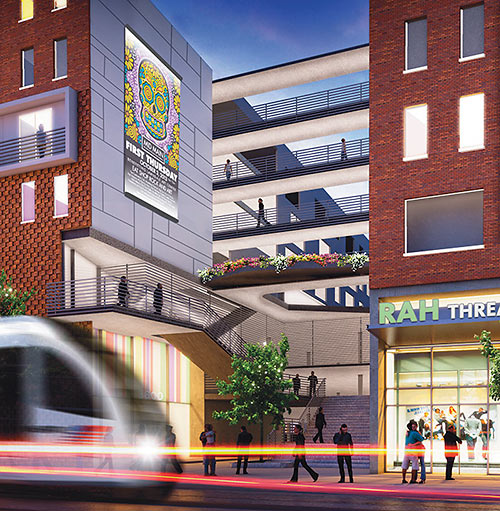
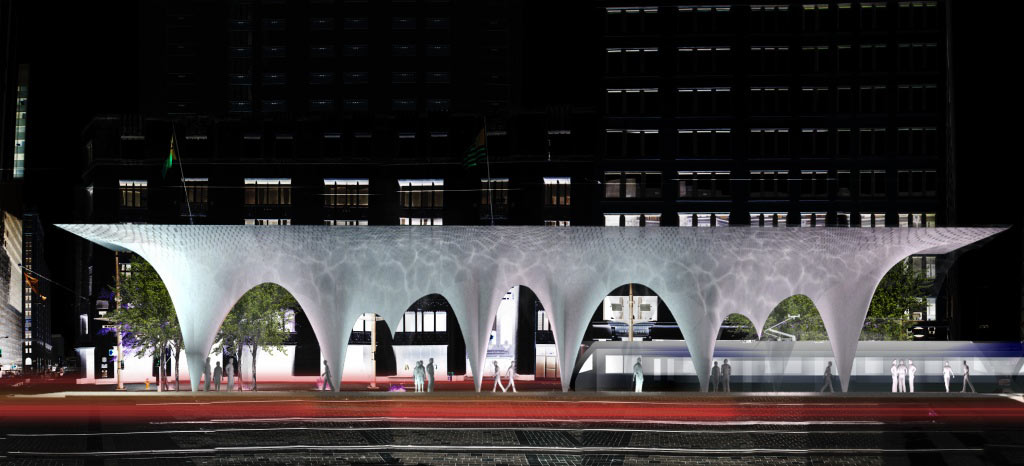
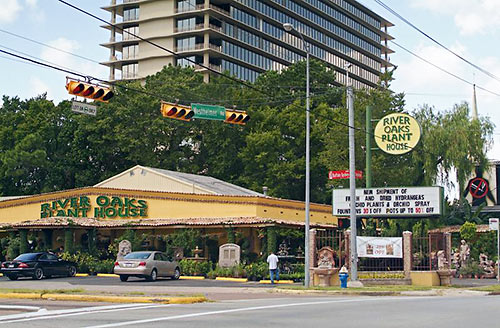

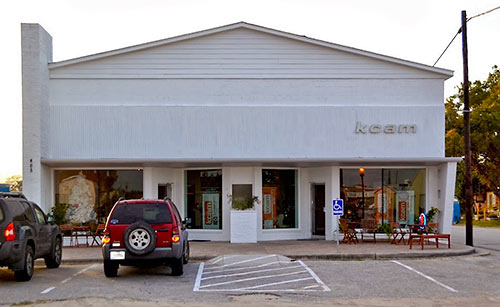
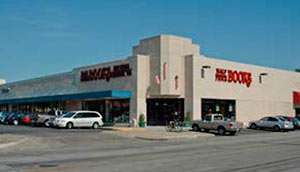 The owner of the
The owner of the