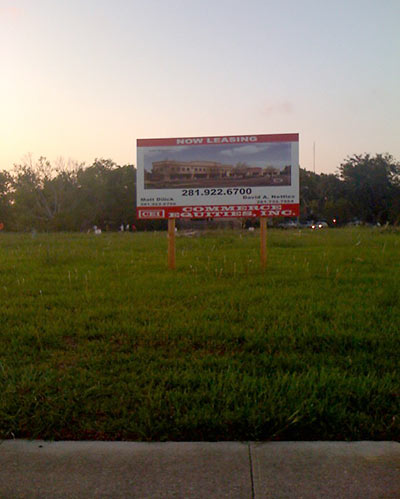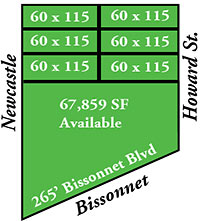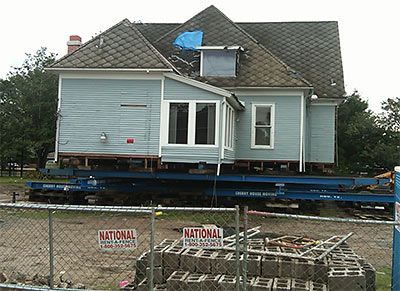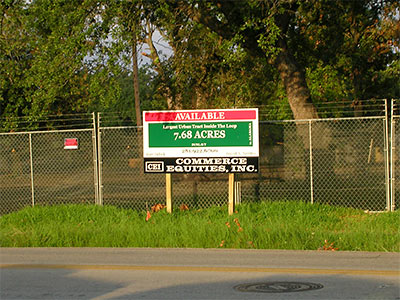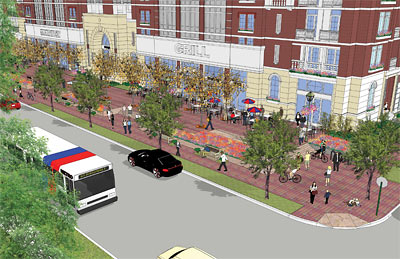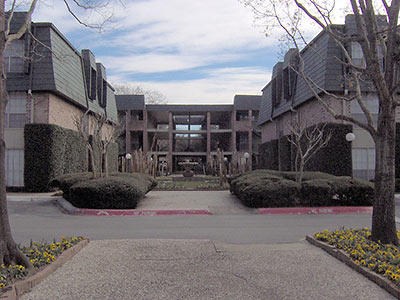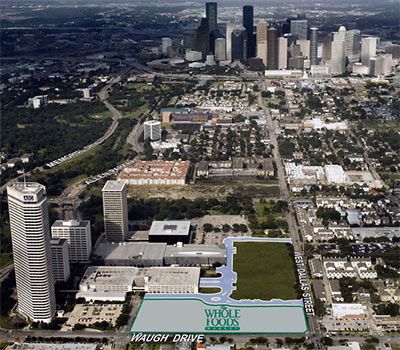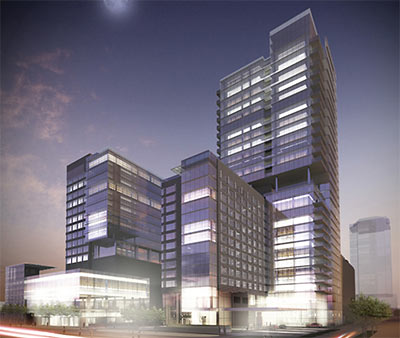
Here they are: More renderings of the Perennial, the mixed-use development the Redstone Companies is hoping to fit onto a block at 2200 Post Oak Blvd. just north of the Galleria — on the former site of the Compass Bank building, which was imploded in a small ceremony earlier this year. Does this thing look familiar? An earlier drawing of the project appeared on the SkyscraperPage forum and was featured on Swamplot in May. Now HAIF poster Urbannizer digs up a leasing brochure for the property from the development’s otherwise password-protected website.
What’s for lease? Two separate buildings: a 20-story office tower incorporating an 8-level parking garage as well as lots of retail space at the base; and a separate hotel tower to the north — combining just under 300 guest rooms and 100 residences. In all, the developers are counting just under 74,000 sq. ft. of retail space, including 3 levels meant to face the action on Post Oak.


